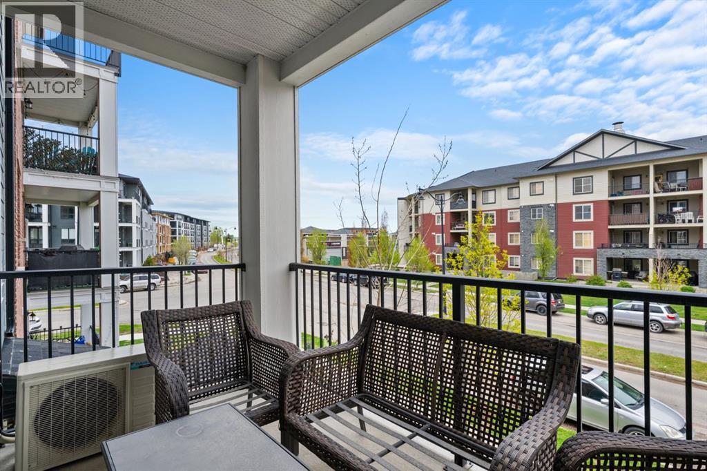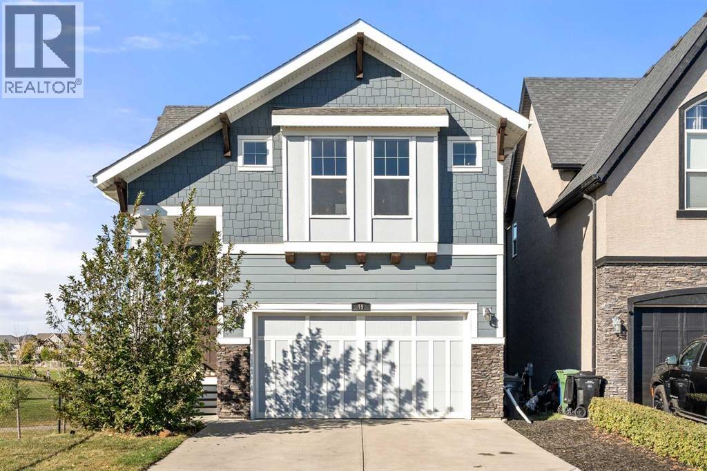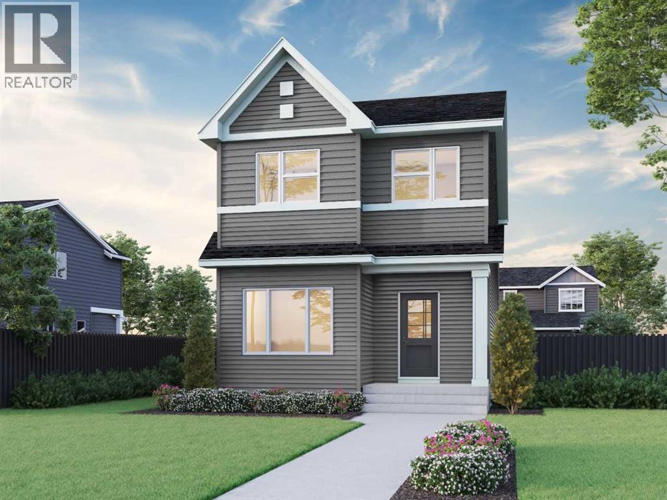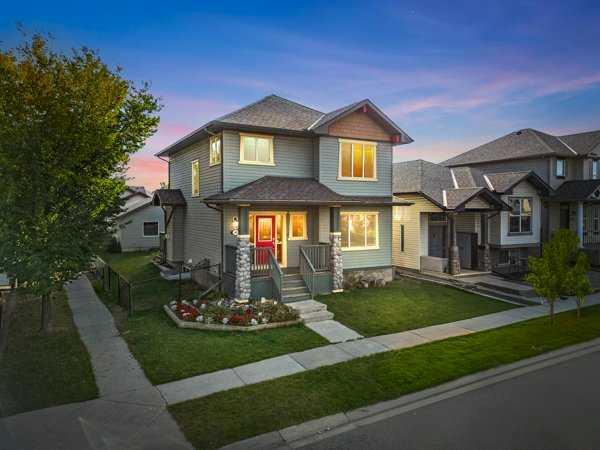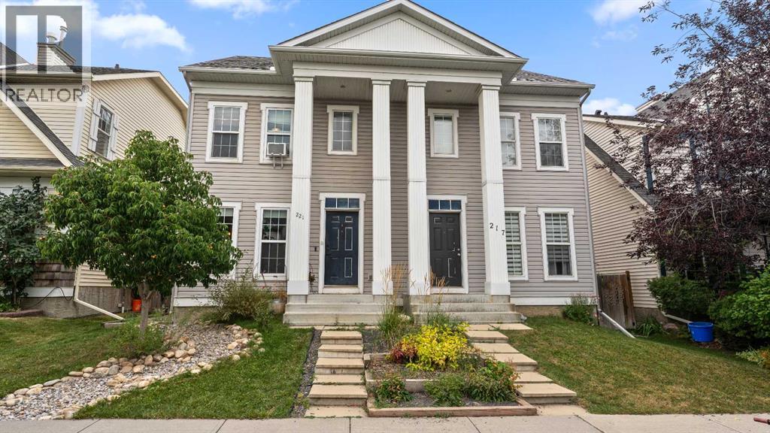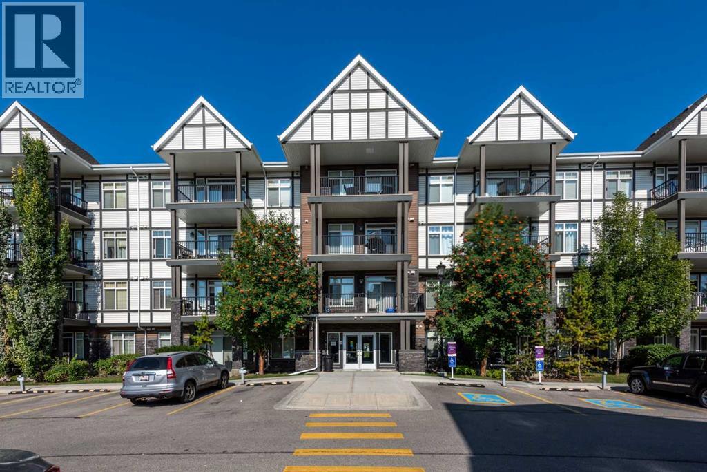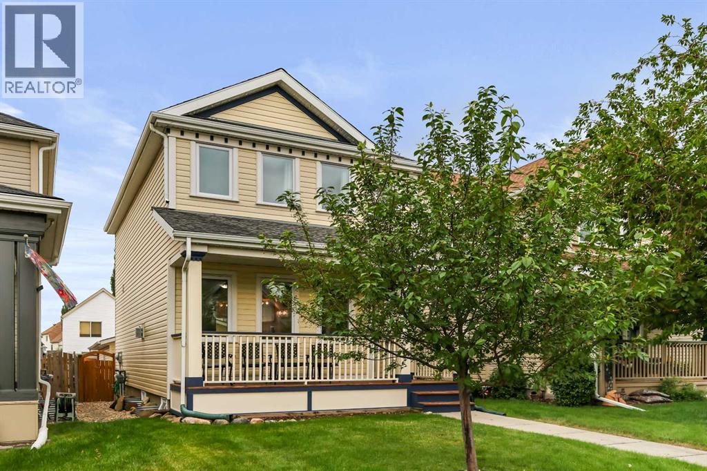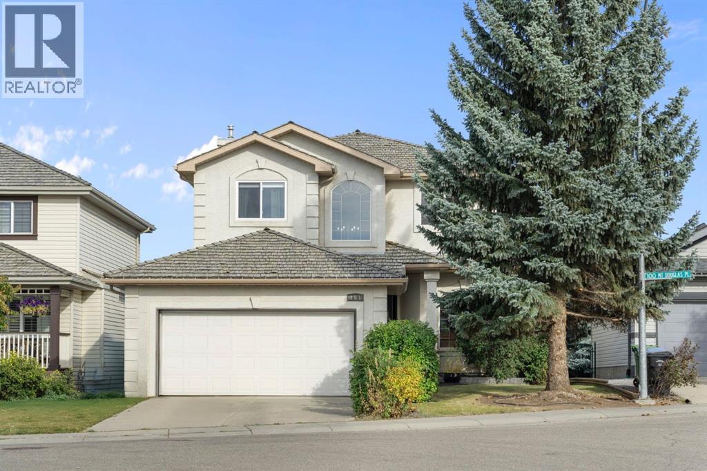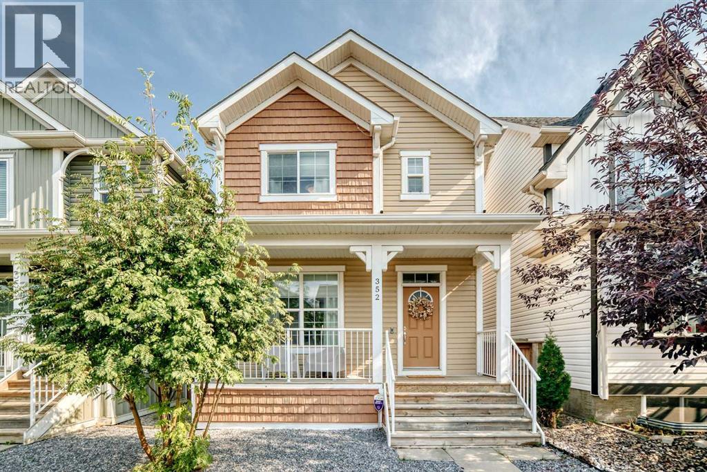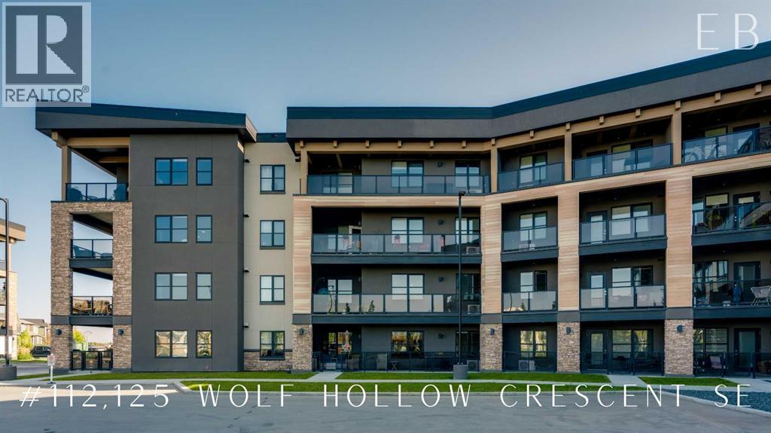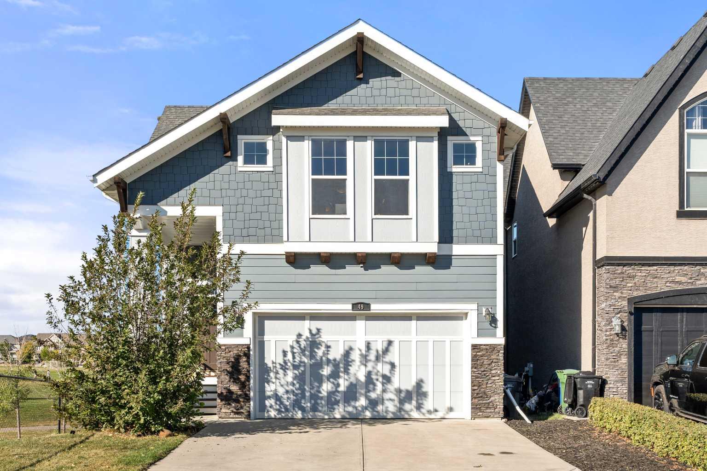
Highlights
Description
- Home value ($/Sqft)$420/Sqft
- Time on Housefulnew 3 hours
- Property typeResidential
- Style2 storey
- Neighbourhood
- Median school Score
- Lot size4,356 Sqft
- Year built2013
- Mortgage payment
OPEN HOUSE SUNDAY SEPT 28 12-2pm. Take advantage of the rare opportunity to own a gorgeous family home on a corner lot in the award-winning lake community of Mahogany! This large two-storey home is directly adjacent to Mahogany’s scenic naturalized wetlands, green space, and the local park/school. This makes this home the perfect place for your kids to run off some energy at the school fields behind the home, and then have a peaceful evening walk around the wetlands and enjoy the many species of birds and small animals that live there! The 5 bedroom, 3.5 bathroom layout of this home can easily accommodate large families - even featuring a second laundry room, a 3 piece bathroom, and a kitchen in the walkout basement - perfect for multi-generational living, or for use as an illegal suite. Step inside this beautiful home to discover an open-concept main floor flooded with natural light. Here, quartz countertops, stainless-steel appliances and a generous centre island create the perfect hub for both everyday meals and entertaining. The main living room of the home features a gas fireplace and large windows overlooking the green space behind the home. A refined dining area sits directly adjacent to the living room and kitchen, with plenty of room for a large table, and allows direct access onto your west facing back deck. A walk-through pantry, a large mud room, and a 2-piece bathroom complete the main floor of the home.Upstairs, the primary suite is a private retreat complete with a large spa-style ensuite—featuring dual vanities, a large shower, a luxurious soaking tub—and an expansive walk-through closet, which is conveniently located directly next to your laundry room! Three additional good-sized bedrooms and a full 4 piece bathroom upstairs make this home the perfect hub for your family! The fully finished walk-out basement elevates multigenerational living with its own full kitchen, eating bar, and a spacious family room that opens onto a covered stamped concrete patio. Whether you need private quarters for in-laws or a comfortable illegal guest suite, this versatile lower level delivers. This home includes lake access, and is situated just steps from gorgeous walking paths, a conservation area, parks, and schools, this stylish home blends sophisticated living with community convenience. Don’t miss the opportunity to make it yours—contact us today to schedule a showing!
Home overview
- Cooling Central air
- Heat type Forced air, natural gas
- Pets allowed (y/n) No
- Building amenities Beach access, dog park, park, party room, playground
- Construction materials Composite siding, wood frame
- Roof Asphalt shingle
- Fencing Fenced
- # parking spaces 4
- Has garage (y/n) Yes
- Parking desc Concrete driveway, double garage attached, driveway, garage door opener, heated garage
- # full baths 3
- # half baths 1
- # total bathrooms 4.0
- # of above grade bedrooms 5
- # of below grade bedrooms 1
- Flooring Carpet, tile, vinyl plank
- Appliances Central air conditioner, dishwasher, dryer, electric stove, microwave, tankless water heater, washer, washer/dryer, window coverings
- Laundry information Laundry room,lower level,multiple locations,upper level
- County Calgary
- Subdivision Mahogany
- Zoning description R-g
- Exposure Ne
- Lot desc Back yard, backs on to park/green space, corner lot, landscaped, no neighbours behind, rectangular lot, street lighting
- Lot size (acres) 0.1
- Basement information Finished,full
- Building size 2321
- Mls® # A2259116
- Property sub type Single family residence
- Status Active
- Tax year 2025
- Listing type identifier Idx

$-2,600
/ Month

