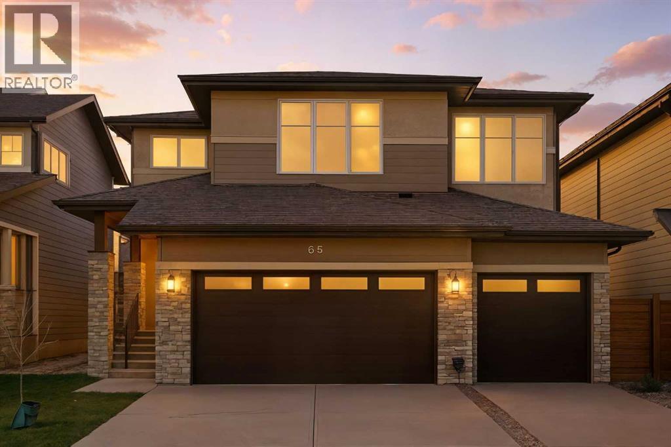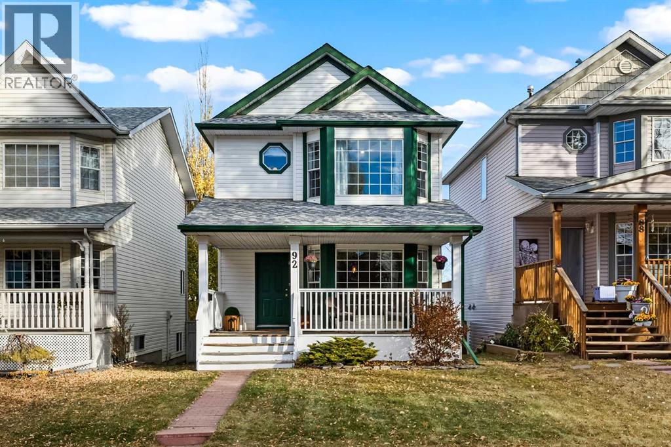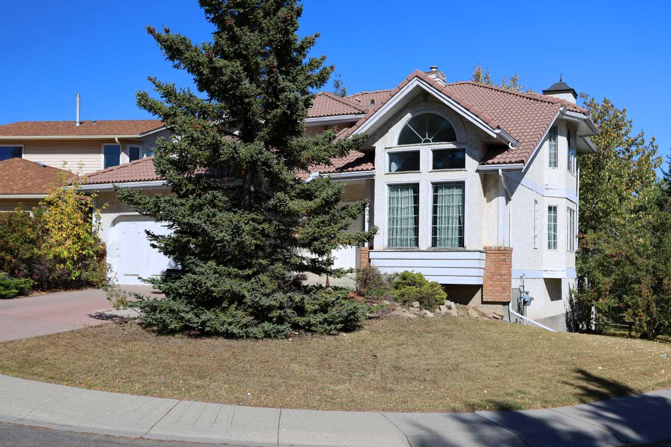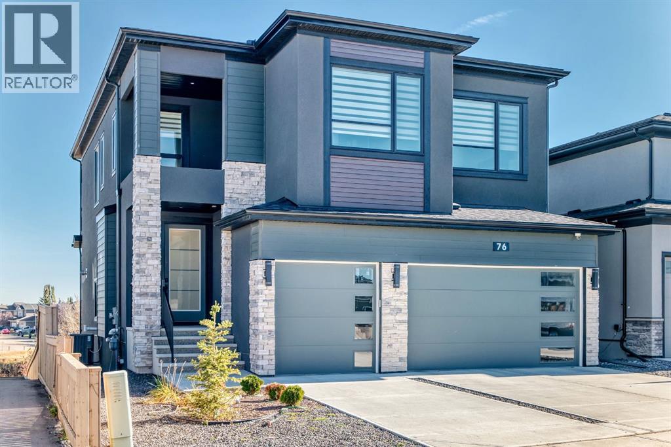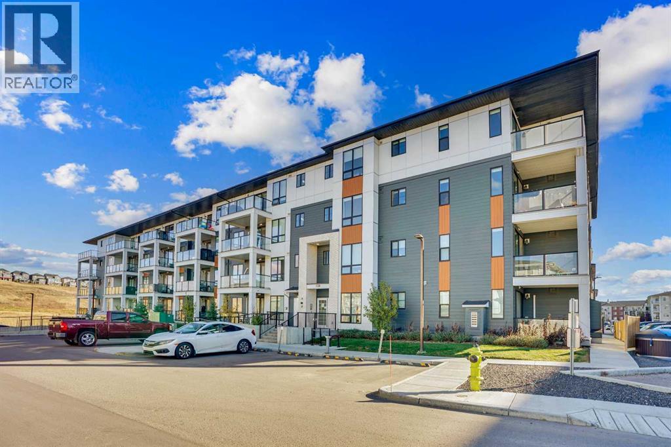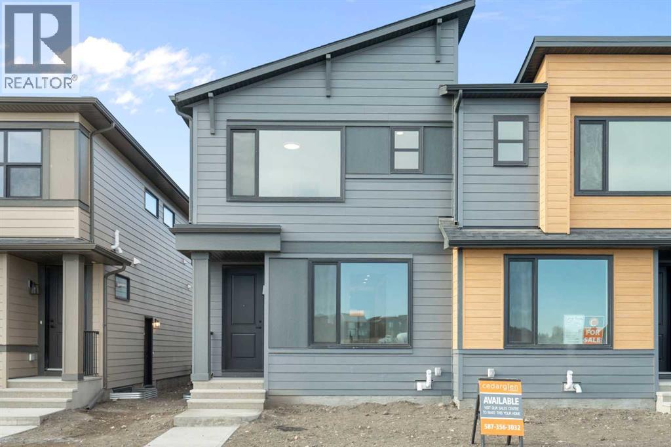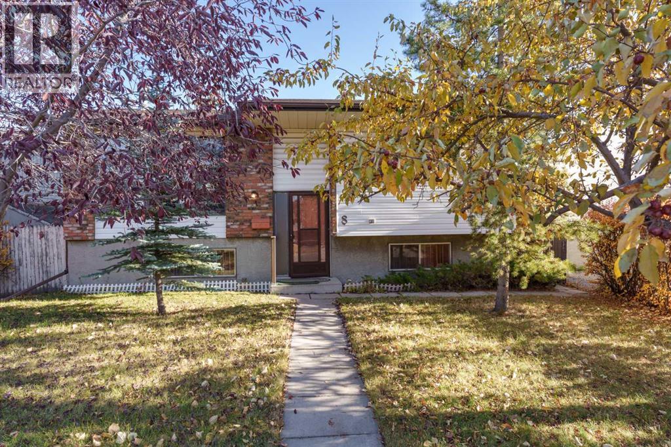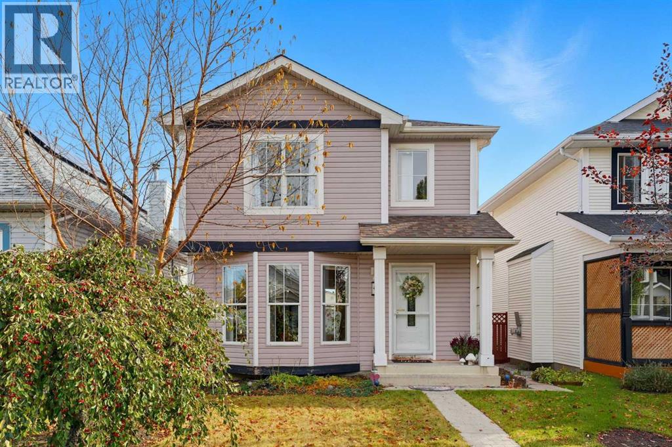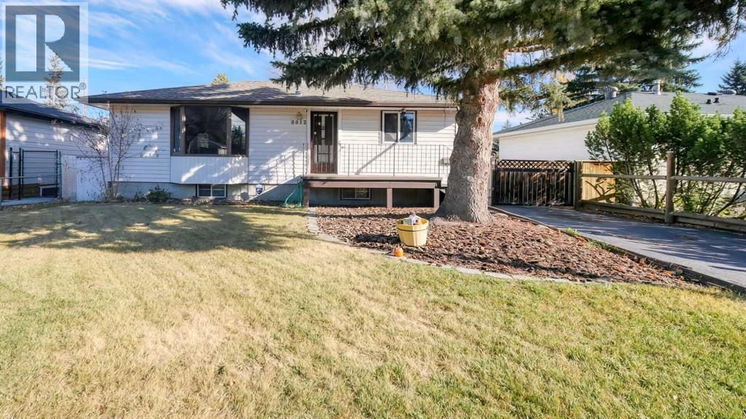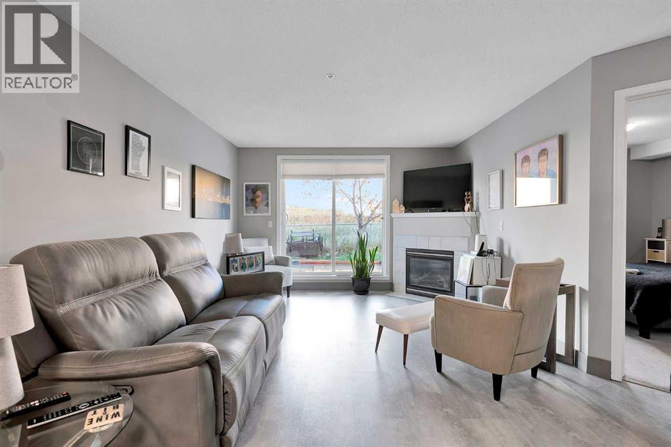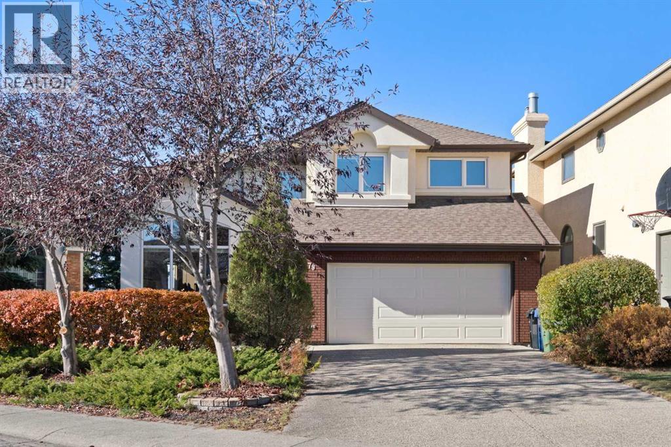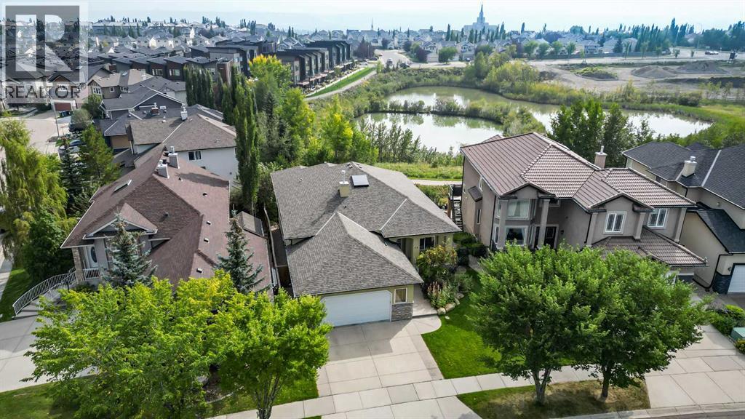
Highlights
Description
- Home value ($/Sqft)$632/Sqft
- Time on Houseful46 days
- Property typeSingle family
- StyleBungalow
- Neighbourhood
- Median school Score
- Lot size6,426 Sqft
- Year built2002
- Garage spaces2
- Mortgage payment
Don't miss your chance to own an Exceptional Pond View Walkout Bungalow in the prestigious and vibrant,sought-after NW Calgary community of Royal Oak. Welcome to 49 Royal Highland Road Nw!! This meticulously maintained home offers a truly beautiful setting, backing onto a picturesque pond surrounded by lush trees, greenery and scenic walkways.This large walkout bungalow-style family home boasts 4 bedrooms, 3 bathrooms, and a total of 4,000 sq ft of Living space. As you step into the 0pen Foyer, you'll immediately appreciate the spaciousness, charm and warmth, soaring 10-foot ceilings and hardwood flooring. The front flex room with wainscotting is perfect for a Formal Dining Room. Drenched in natural light, this home immaculately shows pride of ownership. Bright & spacious gourmet Kitchen includes a corner Pantry, an extra-large Island, and ample counter space and cabinets. It opens to a spacious Breakfast Nook overlooking one of the most gorgeous ponds, and a grand Living Room centered around a cozy Fireplace complemented by beautiful built-ins. This home is perfect for entertaining in the grand Kitchen/Family Room or the exquisite Formal Dining Room.The exceptionally open layout of this fully finished home also offers wrought iron spindles with wooden hand railings, rounded corners, knockdown ceilings, granite countertops, stainless steel appliances, and soaring 10-foot ceilings and Crown Moulding throught the Entire Main Floor. Enjoy the unobstructed pond view of the natural reserve from this walkout bungalow on a beautiful street with manicured yards.This Must See home is meticulously landscaped, offering a great outdoor space to relax and unwind. The main floor also features the Primary Bedroom with a 5-piece Ensuite, Walk-in-closet, two additional bedrooms, another Full Bath, and a Laundry Room with upper and lower cabinets. This impeccably kept home, surrounded by executive-style residences on a beautiful street with manicured yards shows immense pride of own ership. The lower level with Rough-in Slab Heating, 9ft Ceiling and Large Windows Galore is a fully finished walkout with upper Deck and Lower Patio leading to a nicely landscapped backyard, with sprinkler system. It includes an additional bedroom, a full bath, a media room, and a great recreation area perfect for Big parties and your guests. Approximatley 385sq ft Undevloped Storage /Utility Room with Large shelvings for storing all your seasonal items. This rare, 3 bedroom above grade large walkout bungalow also offers an oversized double attached garage and great Curb appeal. This home has it all and offers incredible value! Great location close to all amenities, including Schools, Royal Oak Shopping centre, Parks, Trails, Playgrounds, Shane Homes YMCA, Public Transport and the Tuscany C-Train Station heading to Down Town Core an easy commute. Quick access to Country Hills Blvd, Crowchild Trail, and Stoney Trail. Come see and make it yours! You will not be disappointed! (id:63267)
Home overview
- Cooling None
- Heat source Natural gas
- Heat type Forced air
- # total stories 1
- Construction materials Wood frame
- Fencing Fence
- # garage spaces 2
- # parking spaces 2
- Has garage (y/n) Yes
- # full baths 3
- # total bathrooms 3.0
- # of above grade bedrooms 4
- Flooring Carpeted, hardwood, tile
- Has fireplace (y/n) Yes
- Subdivision Royal oak
- View View
- Lot desc Fruit trees, garden area, landscaped, underground sprinkler
- Lot dimensions 597
- Lot size (acres) 0.14751668
- Building size 2016
- Listing # A2254504
- Property sub type Single family residence
- Status Active
- Bathroom (# of pieces - 4) 2.719m X 2.082m
Level: Lower - Media room 4.776m X 4.496m
Level: Lower - Recreational room / games room 11.863m X 5.182m
Level: Lower - Bedroom 4.7m X 3.962m
Level: Lower - Furnace 4.267m X 3.786m
Level: Lower - Storage 4.267m X 3.176m
Level: Lower - Other 4.09m X 3.862m
Level: Lower - Breakfast room 3.606m X 3.557m
Level: Main - Bedroom 4.243m X 3.505m
Level: Main - Bathroom (# of pieces - 5) 3.149m X 1.396m
Level: Main - Living room 5.739m X 3.886m
Level: Main - Other 3.149m X 1.396m
Level: Main - Laundry 2.819m X 2.819m
Level: Main - Primary bedroom 4.825m X 4.243m
Level: Main - Bedroom 3.938m X 3.633m
Level: Main - Foyer 3.606m X 1.905m
Level: Main - Kitchen 4.929m X 2.896m
Level: Main - Dining room 4.215m X 2.871m
Level: Main - Bathroom (# of pieces - 4) 2.667m X 1.5m
Level: Main
- Listing source url Https://www.realtor.ca/real-estate/28826604/49-royal-highland-road-nw-calgary-royal-oak
- Listing type identifier Idx

$-3,400
/ Month

