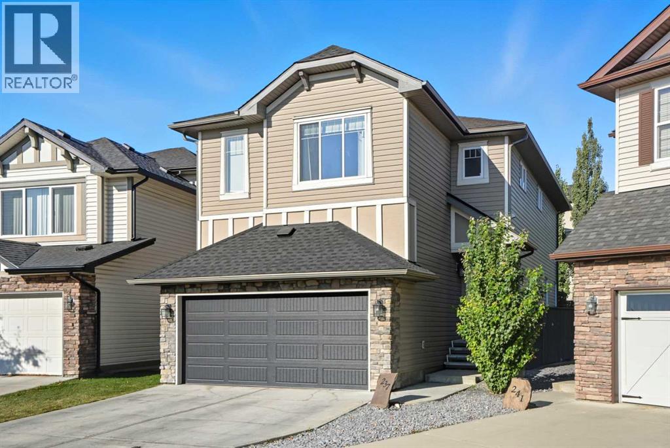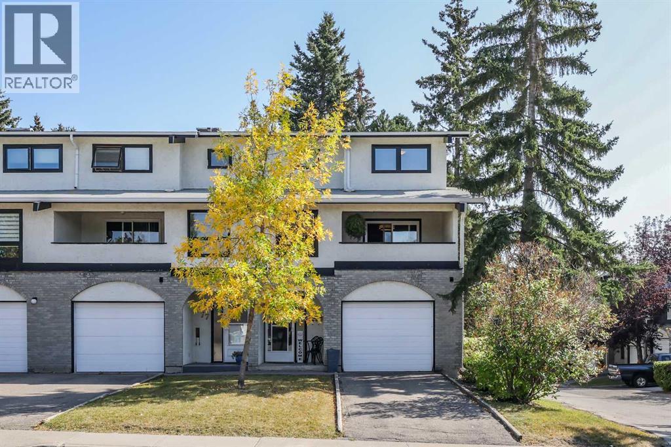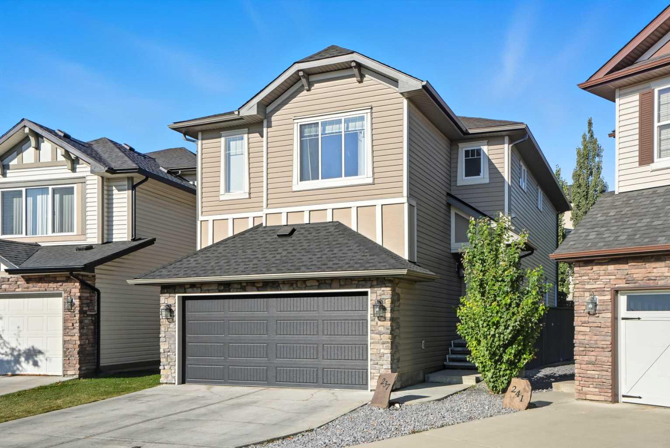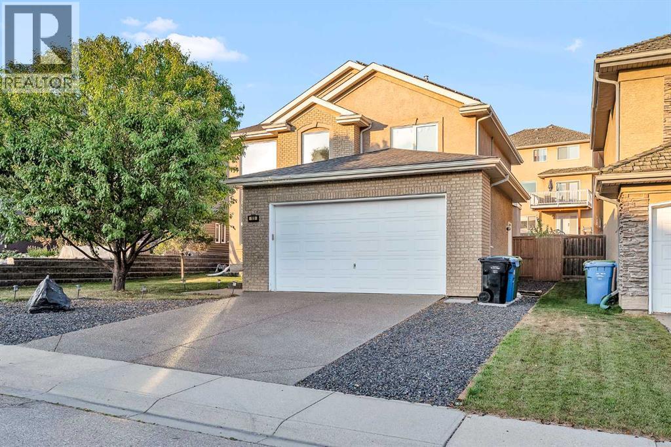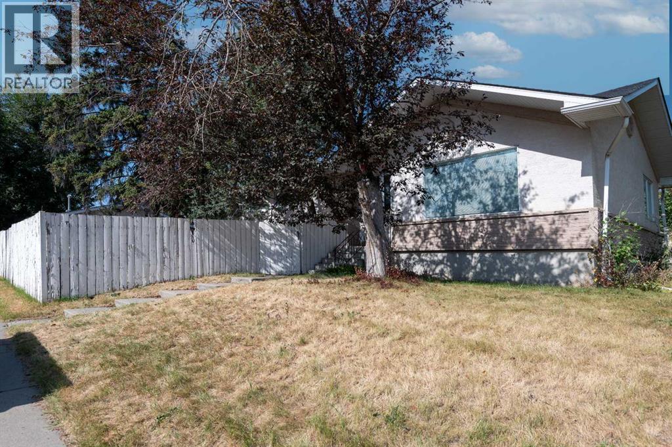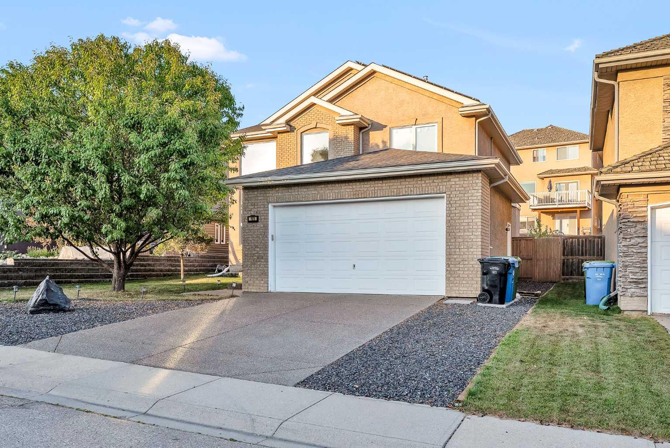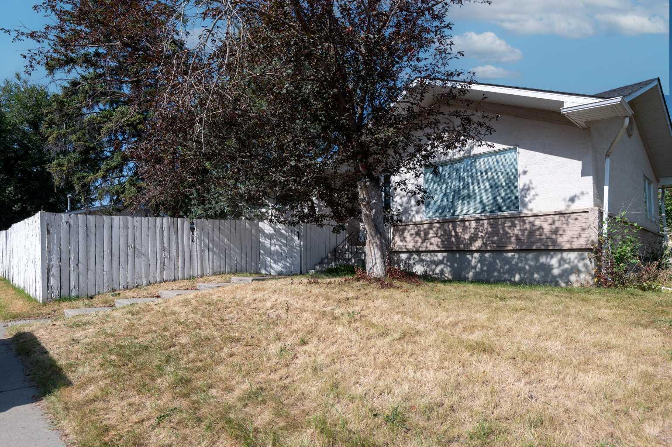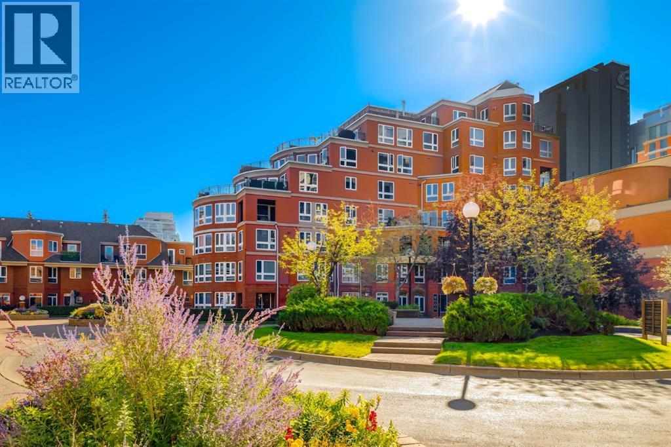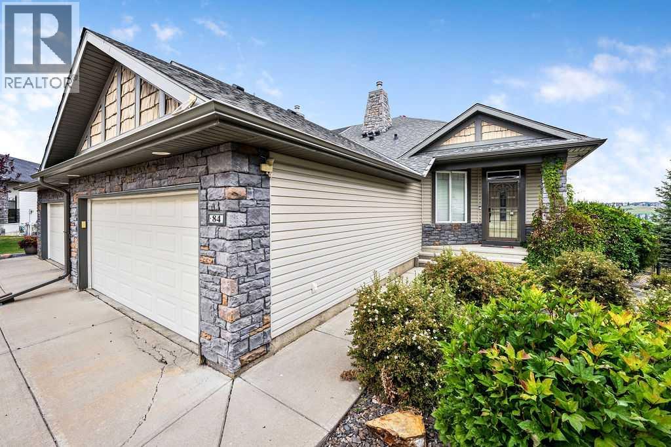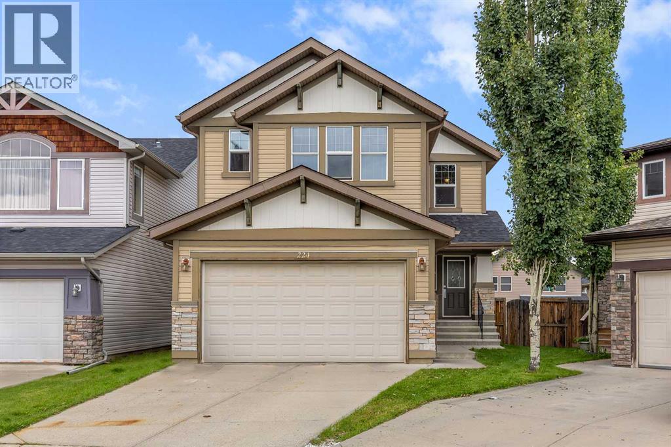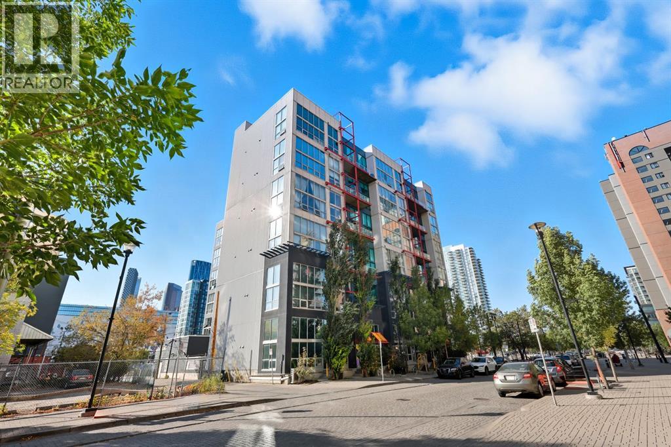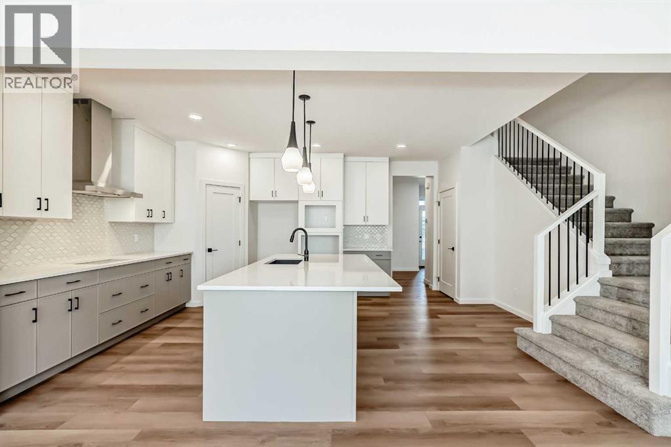
Highlights
Description
- Home value ($/Sqft)$361/Sqft
- Time on Houseful10 days
- Property typeSingle family
- Median school Score
- Lot size3,368 Sqft
- Year built2025
- Garage spaces2
- Mortgage payment
SKIP THE CONSTRUCTION TIMELINE. THIS BRAND-NEW HOME IS COMPLETE, POLISHED, AND READY WHEN YOU ARE.—At 49 Royston Grove NW, there’s no waiting on construction, no guessing possession dates, and no punch-list of fixes. The paint is dry, the deck is built, and the keys could be in your hand as soon as you’re ready.The floor plan balances function and flow. At the front of the home, a MAIN-FLOOR FLEX ROOM adapts to whatever you need most—home office, study nook, or a cozy playroom tucked away from the action. From there, the main living space opens wide with 9’ CEILINGS and LUXURY VINYL PLANK FLOORING. The kitchen is unapologetically the hub: QUARTZ COUNTERS, WALL OVEN, BUILT-IN MICROWAVE, GAS COOKTOP, and a central island designed for gatherings. Oversized TRIPLE-PANEL PATIO DOORS slide open to the REAR DECK, pulling sunlight across the main floor and extending life outside.Upstairs, a 17’ WIDE BONUS ROOM acts as the family’s landing pad—movie nights, board games, or just stretching out. The primary bedroom is a retreat of its own, measuring nearly 13’ × 17’4” and finished with DUAL SINKS, a SOAKING TUB, GLASS SHOWER, and an OVERSIZED WALK-IN CLOSET. Two more bedrooms, each with its own walk-in, share a full bath, and the laundry room sits upstairs where it belongs.A full basement with a SEPARATE SIDE ENTRY is ready for whatever comes next—income potential, a home gym, or rec space. And because this is a Homes by Avi build, you’ll also have the confidence of 200-amp electrical service, efficient heating, BBQ gas line, smart wiring, and full new home warranty.Beyond your lot line, the community of Rockland Park is designed for connection: parks, pathways, playgrounds, and a planned RESIDENTS’ CLUBHOUSE WITH OUTDOOR POOL AND RECREATION FACILITIES. The mountains are close, Stoney Trail is closer, and Calgary’s northwest amenities are right at hand.IMMEDIATE POSSESSION means this home is more than a promise—it’s move-in ready. Book your showing today—49 Royston G rove NW is waiting. (id:63267)
Home overview
- Cooling None
- Heat source Natural gas
- Heat type Forced air, other
- Has pool (y/n) Yes
- # total stories 2
- Construction materials Wood frame
- Fencing Partially fenced
- # garage spaces 2
- # parking spaces 4
- Has garage (y/n) Yes
- # full baths 2
- # half baths 1
- # total bathrooms 3.0
- # of above grade bedrooms 3
- Flooring Carpeted, vinyl plank
- Has fireplace (y/n) Yes
- Subdivision Haskayne
- Lot dimensions 312.91
- Lot size (acres) 0.077319
- Building size 2353
- Listing # A2255664
- Property sub type Single family residence
- Status Active
- Pantry Measurements not available
Level: Main - Other 4.572m X 3.353m
Level: Main - Kitchen 5.334m X 4.267m
Level: Main - Other Measurements not available
Level: Main - Other 2.972m X 2.743m
Level: Main - Great room 5.182m X 3.658m
Level: Main - Bathroom (# of pieces - 2) Measurements not available
Level: Main - Other Measurements not available
Level: Main - Bedroom 3.353m X 3.962m
Level: Upper - Primary bedroom 3.962m X 5.282m
Level: Upper - Bathroom (# of pieces - 5) Level: Upper
- Bonus room 4.267m X 5.233m
Level: Upper - Other Measurements not available
Level: Upper - Laundry Measurements not available
Level: Upper - Bathroom (# of pieces - 3) Measurements not available
Level: Upper - Other Measurements not available
Level: Upper - Bedroom 2.972m X 3.658m
Level: Upper - Other Level: Upper
- Listing source url Https://www.realtor.ca/real-estate/28849534/49-royston-grove-nw-calgary-haskayne
- Listing type identifier Idx

$-2,266
/ Month

