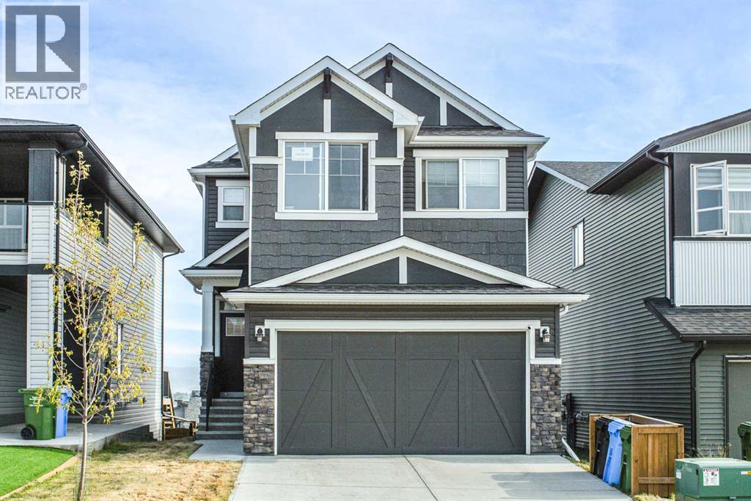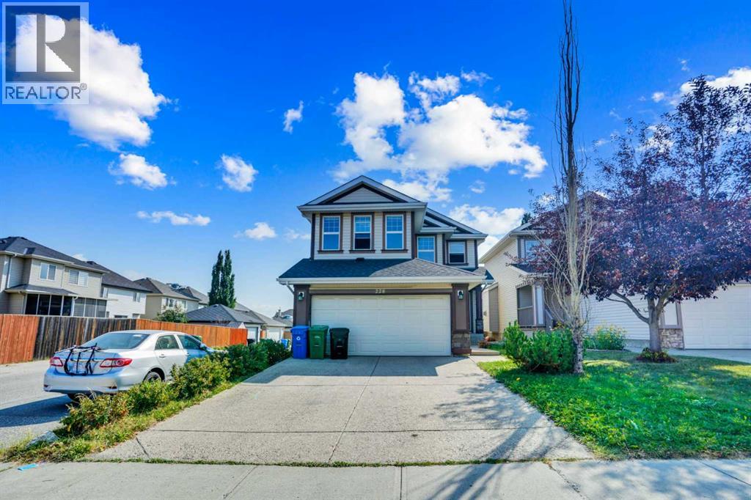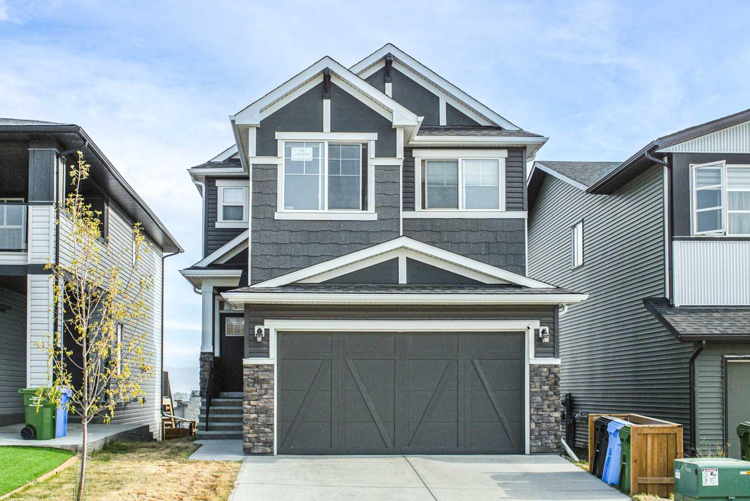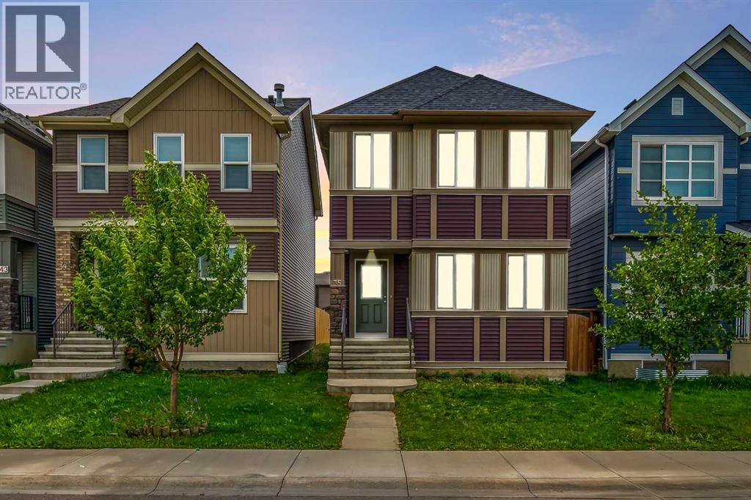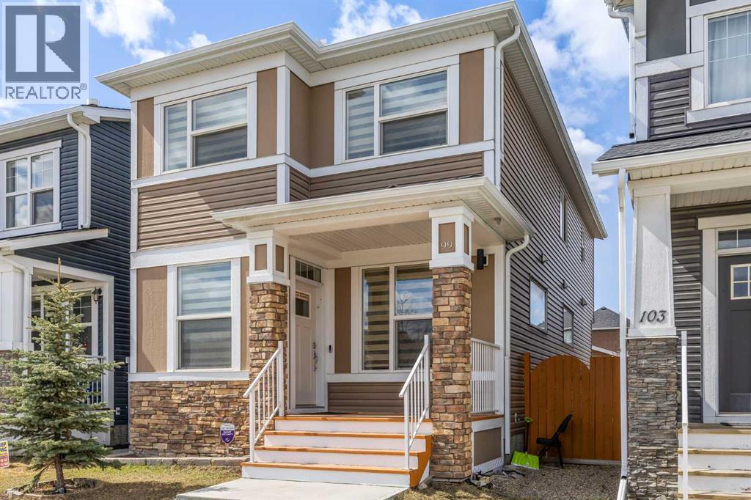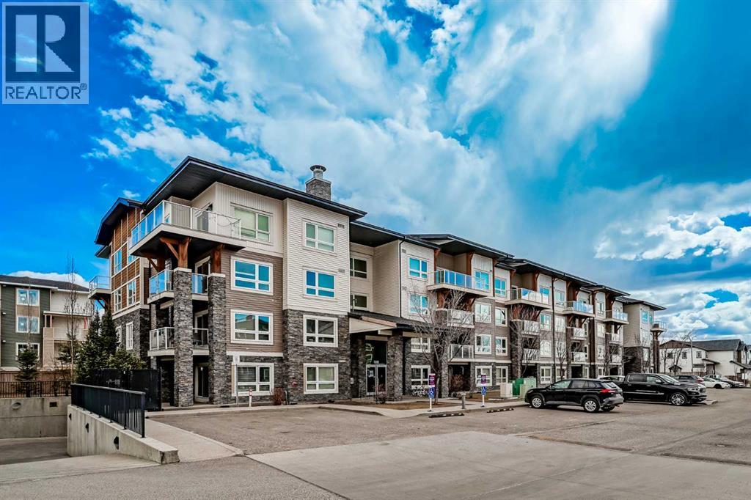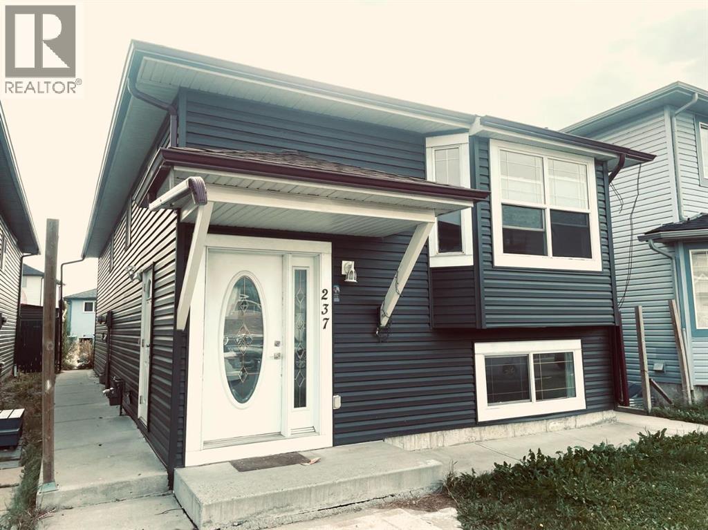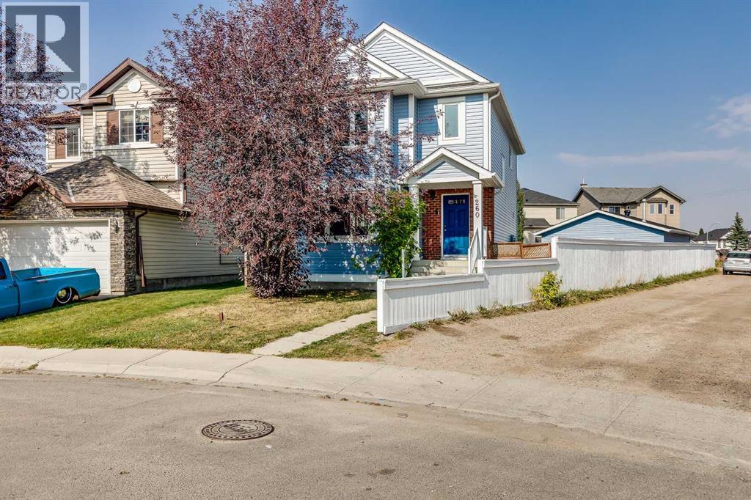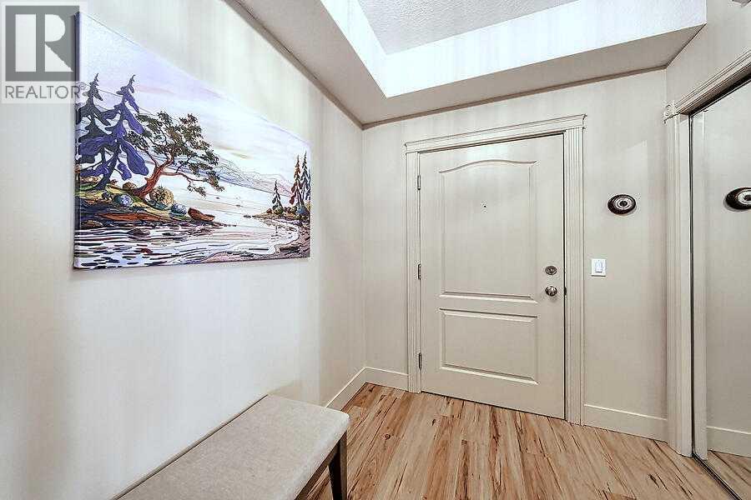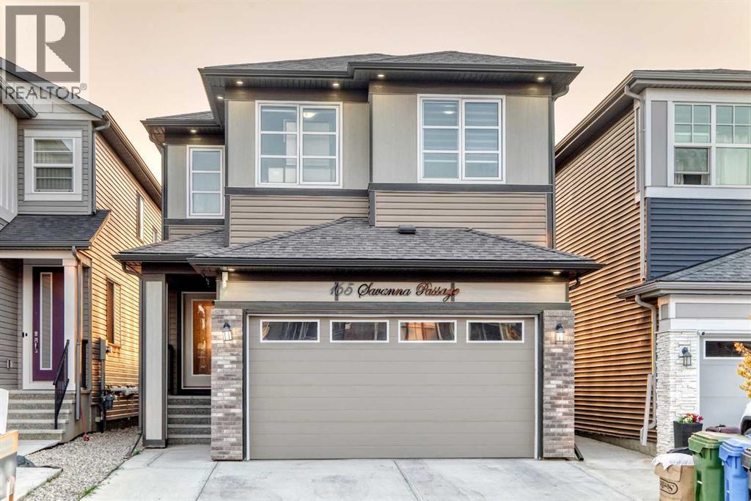- Houseful
- AB
- Calgary
- Skyview Ranch
- 49 Skyview Shores Crst NE
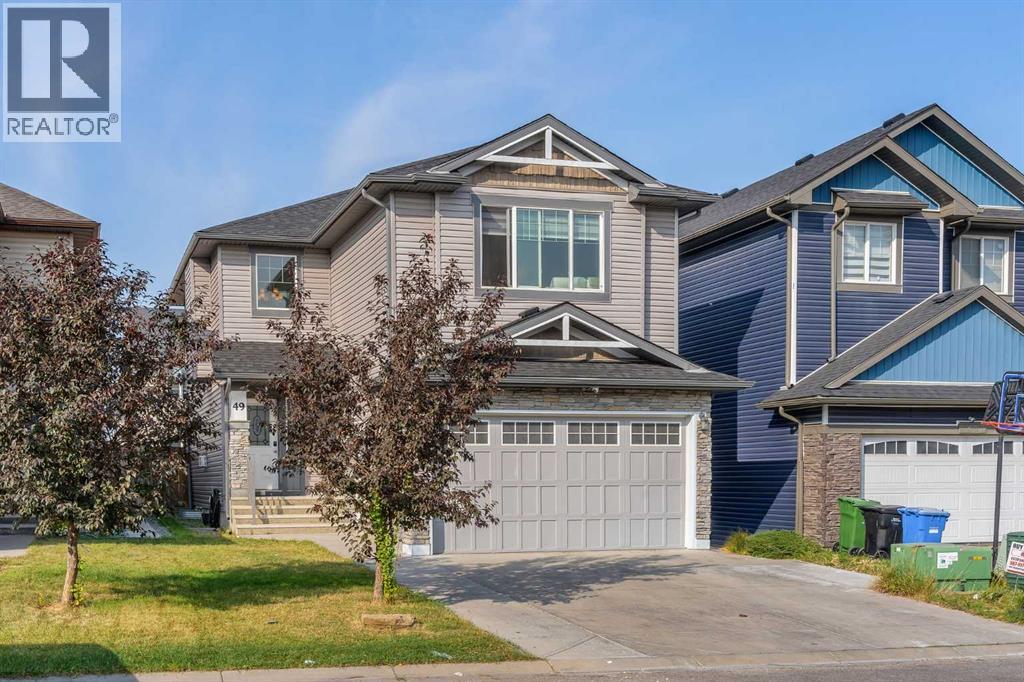
49 Skyview Shores Crst NE
49 Skyview Shores Crst NE
Highlights
Description
- Home value ($/Sqft)$366/Sqft
- Time on Housefulnew 1 hour
- Property typeSingle family
- Neighbourhood
- Median school Score
- Lot size3,810 Sqft
- Year built2010
- Garage spaces2
- Mortgage payment
This beautifully fully renovated home in the highly sought-after community of Skyview offers both spacious family living and excellent income potential.The open-concept main floor features a bright and welcoming living room with a cozy gas fireplace, a modern kitchen equipped with an electric stove (with rough-in for gas), a large walk-in pantry, and a spacious dining area.Upstairs, enjoy a generous bonus room, a luxurious primary bedroom with a 5-piece ensuite and walk-in closet, two additional bedrooms, a full bathroom, and the convenience of an upper-level laundry room.The fully finished legal basement suite provides incredible value, complete with two bedrooms, a full kitchen, a large living area, a full bathroom, and its own dedicated laundry—perfect for rental income or extended family.Additional upgrades include $60,000 in renovations throughout the home, brand-new central air conditioning (2025), an electric vehicle (EV) charger in the garage, and a built-in central vacuum system servicing the main home, basement, and garage. (id:63267)
Home overview
- Cooling Central air conditioning
- Heat source Natural gas
- Heat type Forced air
- # total stories 2
- Construction materials Wood frame
- Fencing Fence
- # garage spaces 2
- # parking spaces 3
- Has garage (y/n) Yes
- # full baths 3
- # half baths 1
- # total bathrooms 4.0
- # of above grade bedrooms 5
- Flooring Ceramic tile, vinyl
- Has fireplace (y/n) Yes
- Subdivision Skyview ranch
- Directions 2187902
- Lot dimensions 354
- Lot size (acres) 0.0874722
- Building size 2018
- Listing # A2256961
- Property sub type Single family residence
- Status Active
- Bedroom 3.328m X 3.024m
Level: 2nd - Primary bedroom 4.167m X 3.962m
Level: 2nd - Den 5.182m X 5.587m
Level: 2nd - Bedroom 3.024m X 3.024m
Level: 2nd - Bathroom (# of pieces - 4) 1.5m X 2.591m
Level: 2nd - Bathroom (# of pieces - 5) 3.53m X 3.252m
Level: 2nd - Bedroom 3.301m X 2.591m
Level: Basement - Kitchen 2.338m X 3.301m
Level: Basement - Recreational room / games room 3.862m X 4.877m
Level: Basement - Bedroom 3.301m X 2.691m
Level: Basement - Furnace 2.362m X 3.176m
Level: Basement - Bathroom (# of pieces - 3) 2.387m X 2.185m
Level: Basement - Kitchen 3.633m X 3.862m
Level: Main - Living room 3.987m X 5.157m
Level: Main - Bathroom (# of pieces - 2) 2.262m X 0.863m
Level: Main - Dining room 3.658m X 2.844m
Level: Main
- Listing source url Https://www.realtor.ca/real-estate/28878347/49-skyview-shores-crest-ne-calgary-skyview-ranch
- Listing type identifier Idx

$-1,971
/ Month

