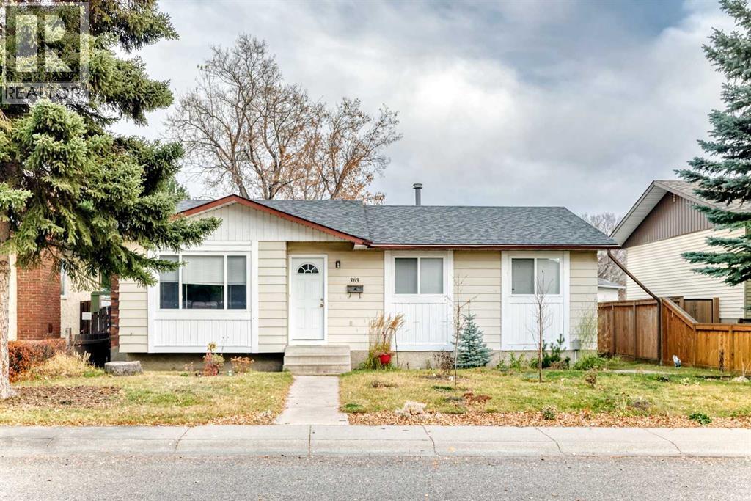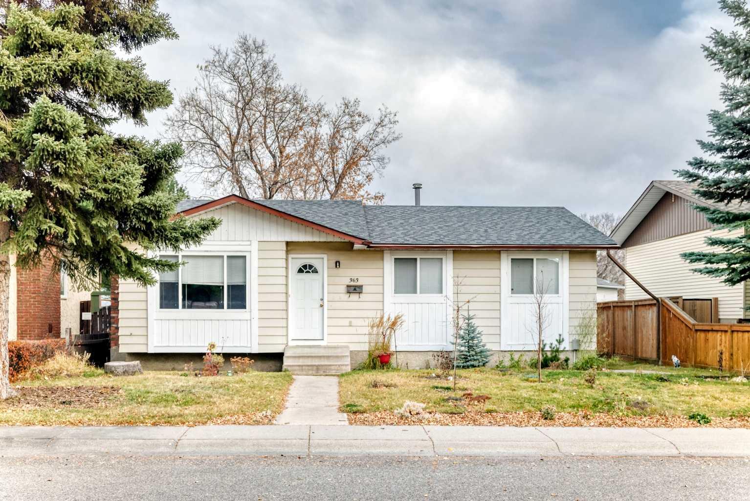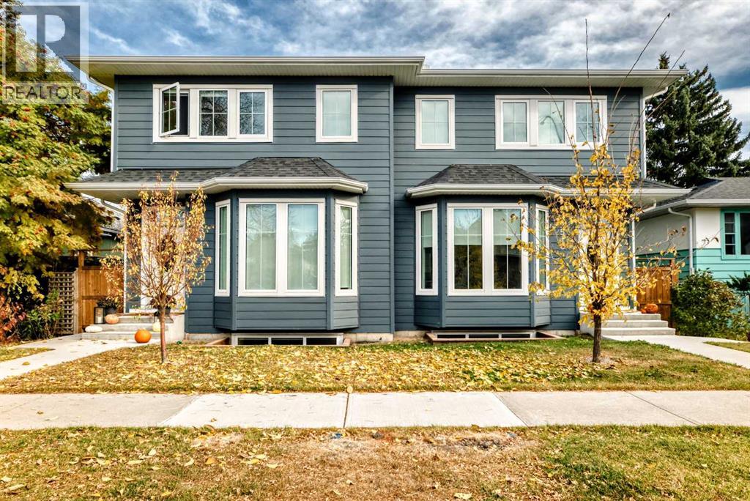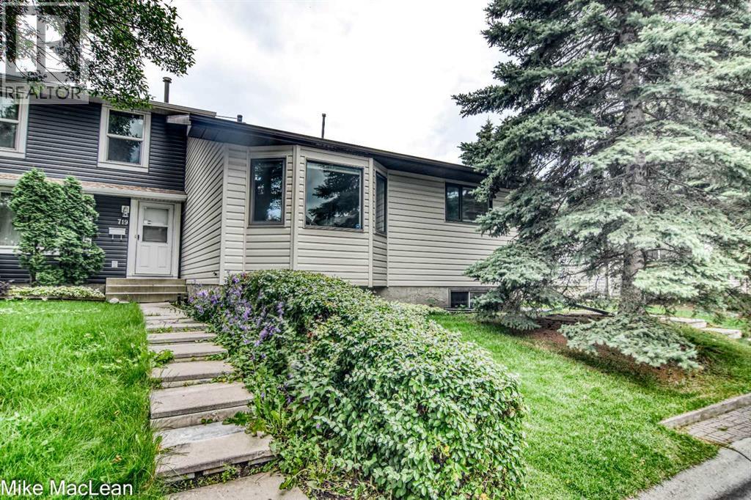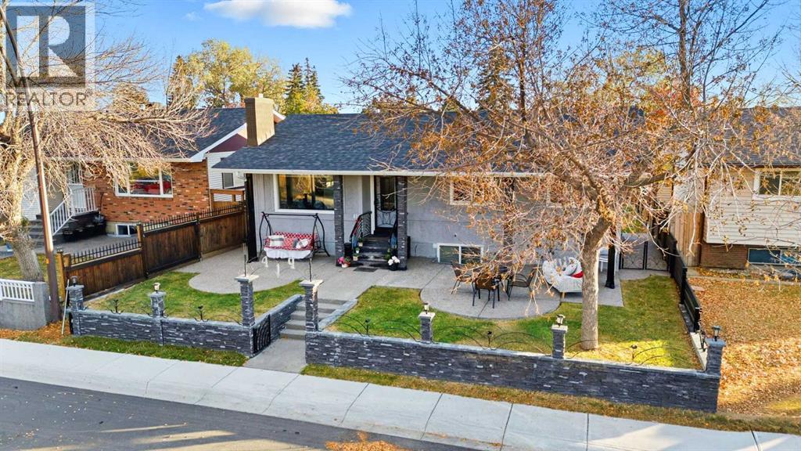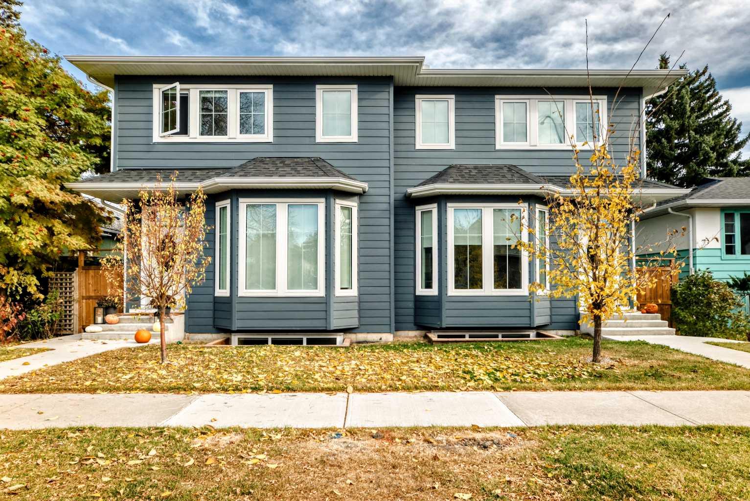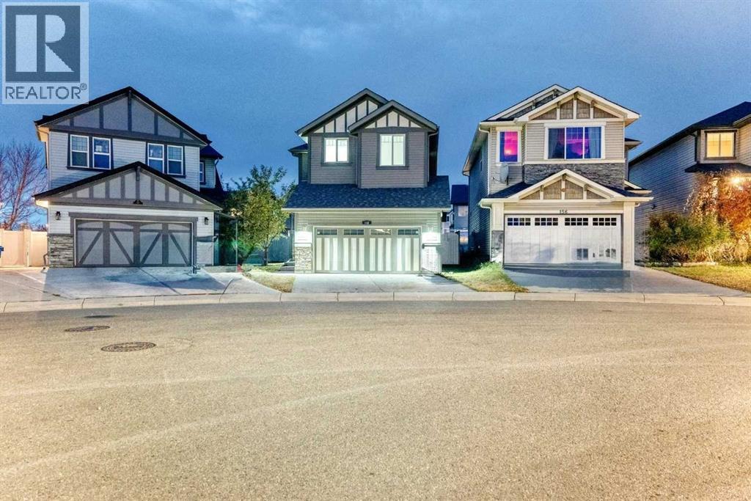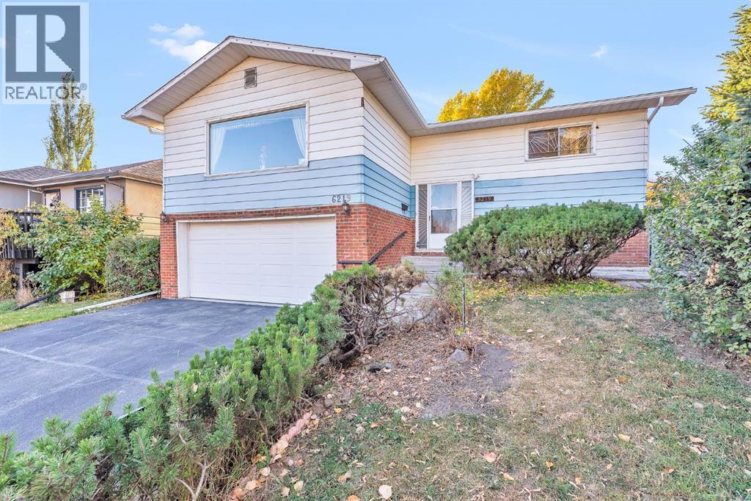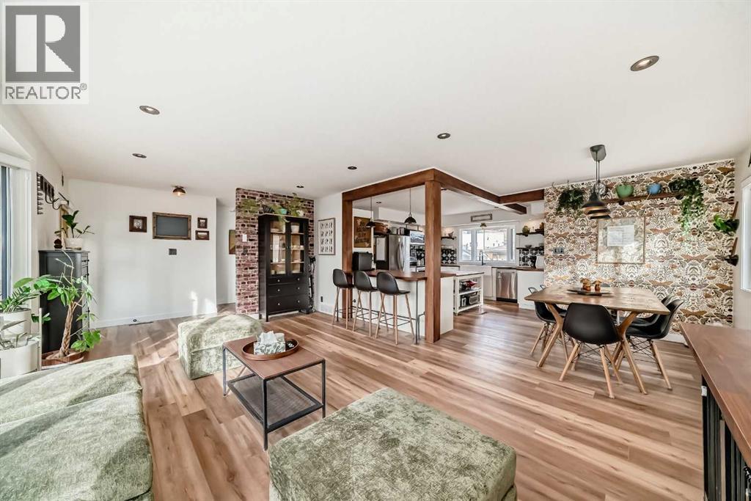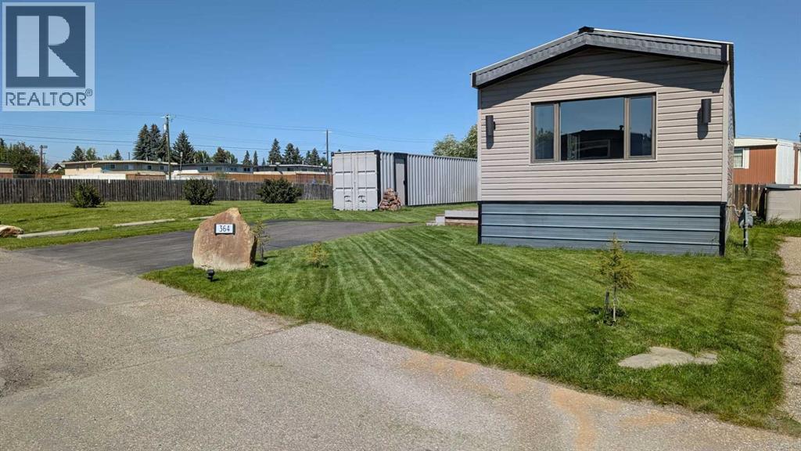- Houseful
- AB
- Calgary
- Forest Lawn
- 49 Street Se Unit 1508
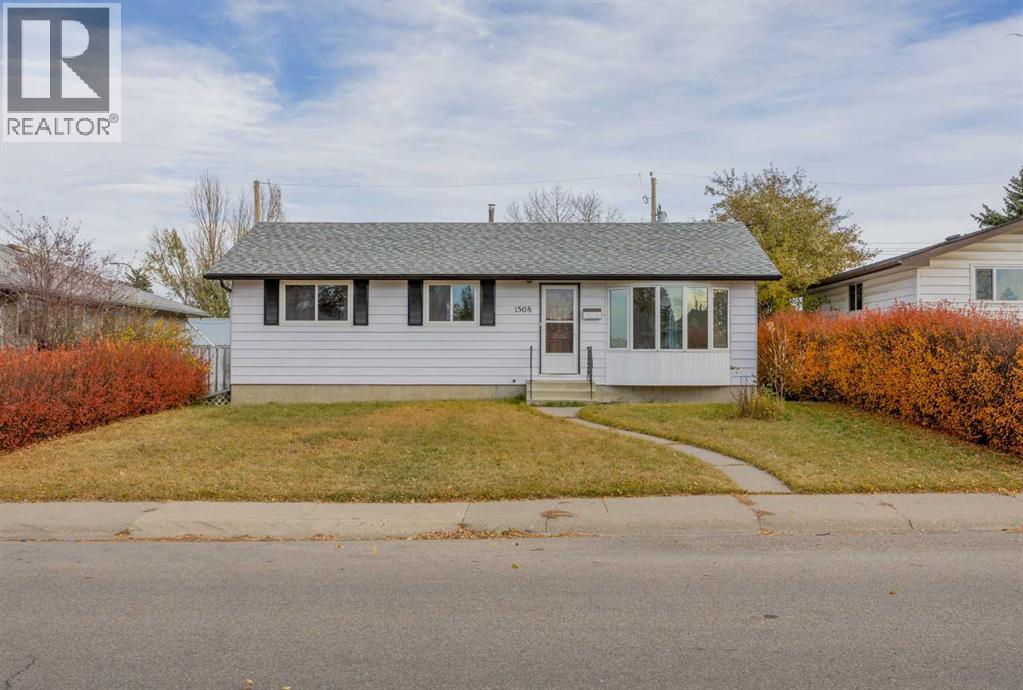
Highlights
Description
- Home value ($/Sqft)$461/Sqft
- Time on Housefulnew 11 hours
- Property typeSingle family
- StyleBungalow
- Neighbourhood
- Median school Score
- Lot size6,372 Sqft
- Year built1960
- Garage spaces2
- Mortgage payment
50' X 127' Lot with R-CG Zoning. Redevelop, rent or relocate to this convenient location just steps to schools, shopping, forest lawn athletic park, and 15 minutes to downtown Calgary. This charming bungalow has been lovingly cared for and updated throughout. The main floor offers an open concept floor plan with plank flooring throughout, an updated kitchen, stainless steel appliances (estimated 2017), island with eat up bar and electric fireplace with brick facing, a bright living room with a big bay window and the dining room has a built-in table with adjustable sizing. There are 3 bedrooms, making it easy for the whole family to be on one floor. The full bathroom has an updated vanity with ample counter space, subway tile and wood slat ceiling. The basement is partly finished with a 2nd full bathroom, laundry room, and side entry for easy access or future suite potential. There is a double detached garage and large yard. Windows, insulation and electrical were updated in 2017. Roof updated 2020. Book your showing today! (id:63267)
Home overview
- Cooling None
- Heat type Forced air
- # total stories 1
- Fencing Fence
- # garage spaces 2
- # parking spaces 2
- Has garage (y/n) Yes
- # full baths 2
- # total bathrooms 2.0
- # of above grade bedrooms 3
- Flooring Vinyl plank
- Has fireplace (y/n) Yes
- Subdivision Forest lawn
- Lot dimensions 592
- Lot size (acres) 0.1462812
- Building size 997
- Listing # A2264381
- Property sub type Single family residence
- Status Active
- Recreational room / games room 4.063m X 11.659m
Level: Basement - Furnace 3.328m X 3.606m
Level: Basement - Storage 3.353m X 4.548m
Level: Basement - Bathroom (# of pieces - 4) 2.463m X 2.262m
Level: Basement - Bathroom (# of pieces - 4) 2.768m X 2.21m
Level: Main - Bedroom 2.768m X 3.758m
Level: Main - Dining room 2.896m X 2.033m
Level: Main - Kitchen 2.896m X 3.277m
Level: Main - Living room 4.749m X 4.929m
Level: Main - Bedroom 3.149m X 3.124m
Level: Main - Primary bedroom 3.124m X 3.633m
Level: Main
- Listing source url Https://www.realtor.ca/real-estate/29034801/1508-49-street-se-calgary-forest-lawn
- Listing type identifier Idx

$-1,226
/ Month

