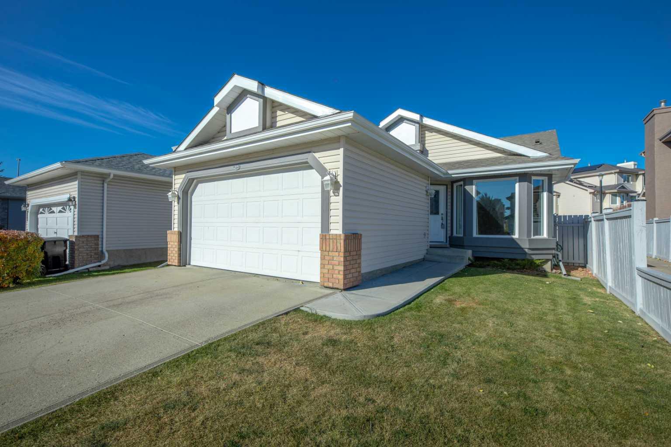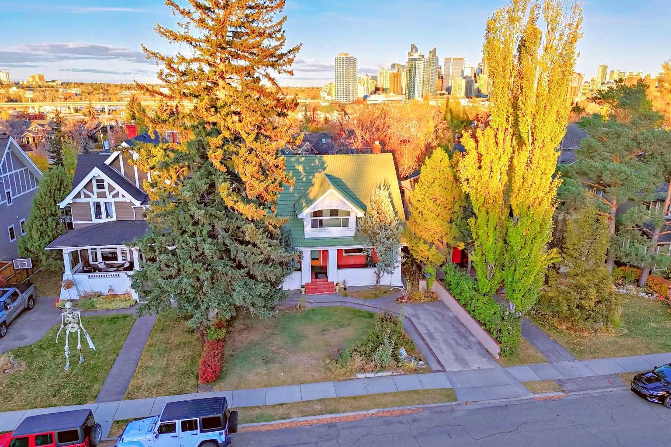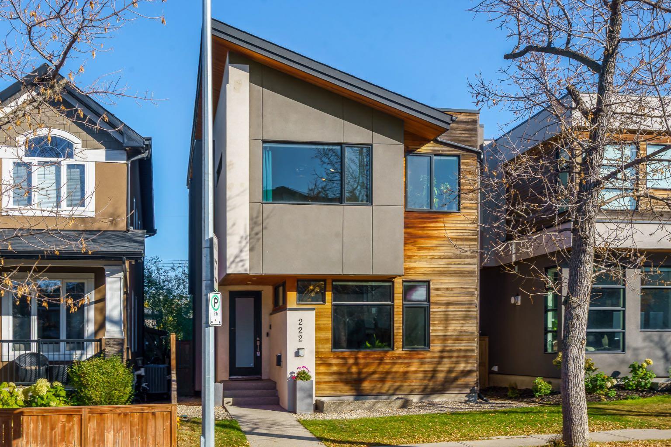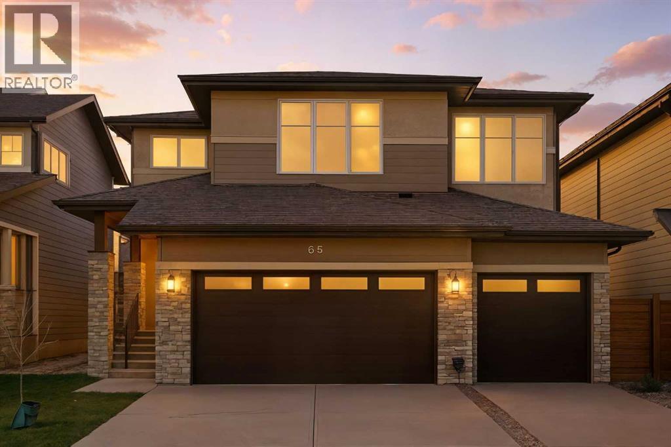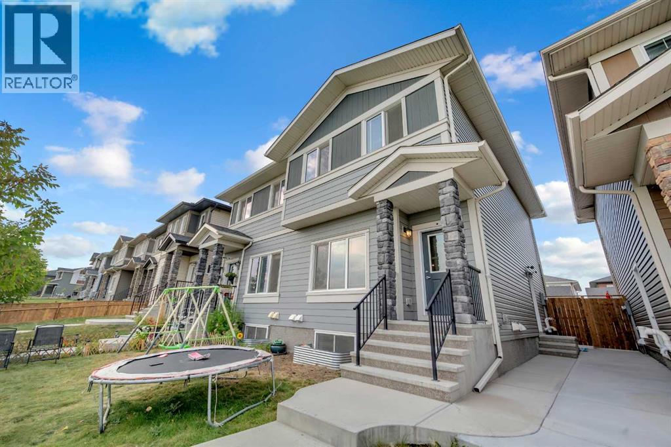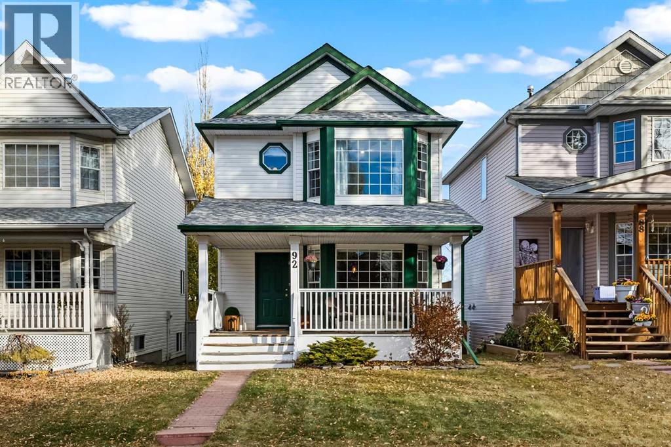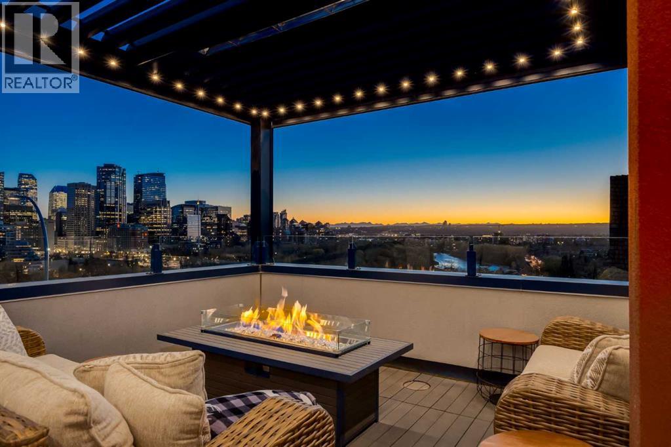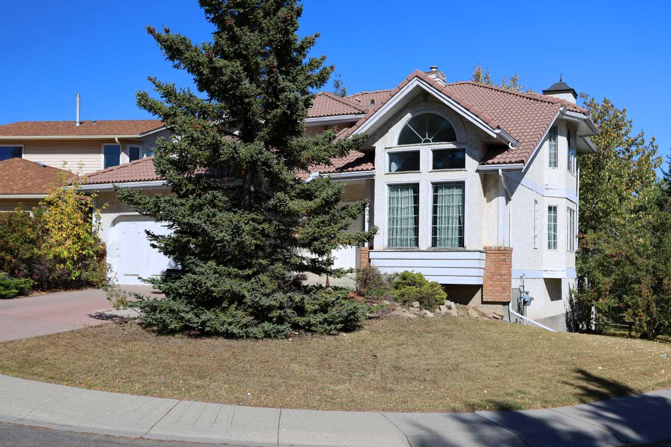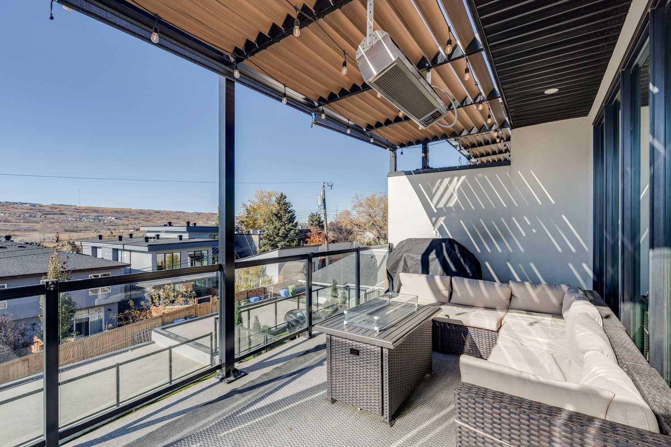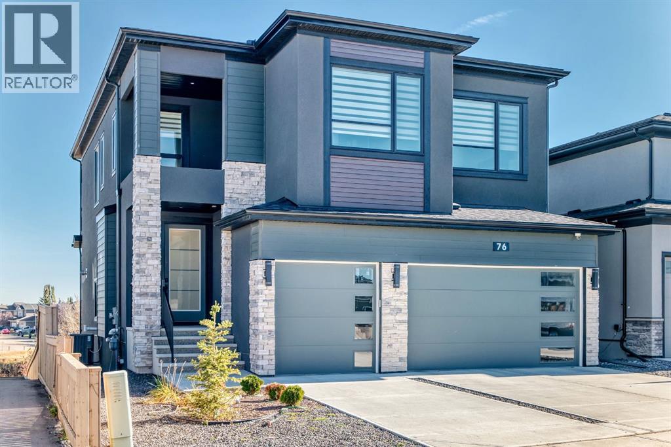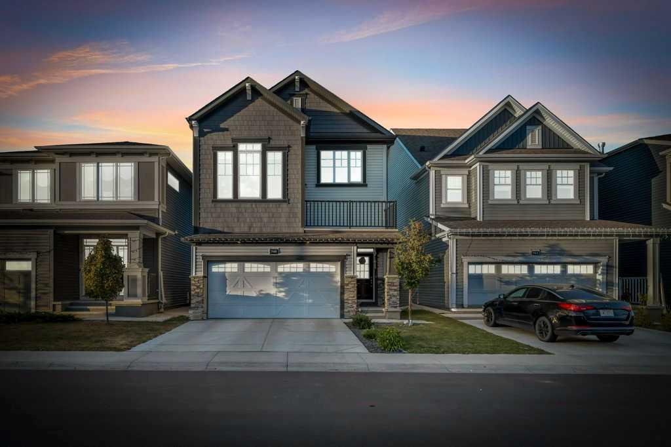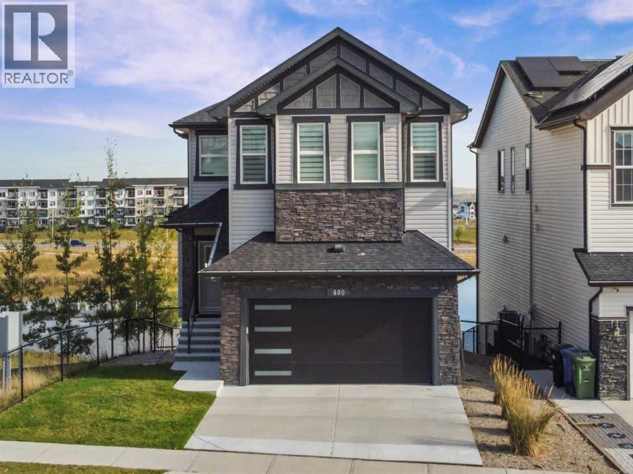
Highlights
Description
- Home value ($/Sqft)$416/Sqft
- Time on Houseful45 days
- Property typeSingle family
- Neighbourhood
- Median school Score
- Lot size4,198 Sqft
- Year built2016
- Garage spaces2
- Mortgage payment
Welcome Home to 490 Sherwood Blvd NWThis stunning two-story walkout backs and sides onto green space, offering breathtaking views of the serene pond just behind the home. Enjoy nature from the comfort of your bright and spacious living space.Park and new school being built across the street. Featuring 3 bedrooms upstairs and a large, sunlit bonus room, this home is designed for both comfort and functionality. The elegant primary suite includes a generous walk-in closet and a luxurious 5-piece ensuite.The open-concept main floor boasts a modern, upgraded kitchen equipped with high-end appliances, including two gas cooktops, two garburators, and two hood fans. A convenient spice kitchen is located just off the main kitchen—perfect for the home chef.Step into the impressive two-story foyer that flows seamlessly into a spacious flex room and great room. Every detail in this home has been thoughtfully upgraded, including:•New exterior with hail-resistant asphalt shingles•3-stage high-efficiency furnace and 16 SEER air conditioning•78-5000K pot lights throughout the home•Upgraded tankless water heater•Frosted glass railings on the front exterior and deck•Remote-powered blinds•Granite countertops throughout •Hardwood flooring •Upgraded 10mm glass railings •Extensive security camera system (includes all 4K TVs)•Epoxy flooring and upgraded overhead garage door•Professionally landscaped yard with fencing•Stunning elegantly tiled landscape style fireplace This exceptional home is move-in ready and must be seen to be fully appreciated.Call today to book your private showing! (id:63267)
Home overview
- Cooling Central air conditioning
- Heat source Natural gas
- Heat type Other
- # total stories 2
- Fencing Fence
- # garage spaces 2
- # parking spaces 2
- Has garage (y/n) Yes
- # full baths 2
- # half baths 1
- # total bathrooms 3.0
- # of above grade bedrooms 3
- Flooring Carpeted, ceramic tile, hardwood
- Has fireplace (y/n) Yes
- Subdivision Sherwood
- View View
- Lot dimensions 390
- Lot size (acres) 0.09636768
- Building size 2376
- Listing # A2255016
- Property sub type Single family residence
- Status Active
- Bathroom (# of pieces - 5) 3.557m X 2.033m
Level: 2nd - Other 3.328m X 1.347m
Level: 2nd - Bonus room 5.791m X 4.776m
Level: 2nd - Bedroom 3.024m X 3.024m
Level: 2nd - Bathroom (# of pieces - 5) 3.658m X 2.795m
Level: 2nd - Bedroom 3.048m X 3.709m
Level: 2nd - Primary bedroom 3.962m X 4.039m
Level: 2nd - Furnace 12.521m X 7.187m
Level: Basement - Laundry 1.576m X 2.134m
Level: Main - Other 3.149m X 1.701m
Level: Main - Other 7.797m X 2.972m
Level: Main - Foyer 3.048m X 3.53m
Level: Main - Bathroom (# of pieces - 2) 1.548m X 1.396m
Level: Main - Other 4.292m X 3.301m
Level: Main - Great room 4.292m X 4.877m
Level: Main - Kitchen 3.405m X 3.987m
Level: Main
- Listing source url Https://www.realtor.ca/real-estate/28832068/490-sherwood-boulevard-nw-calgary-sherwood
- Listing type identifier Idx

$-2,636
/ Month

