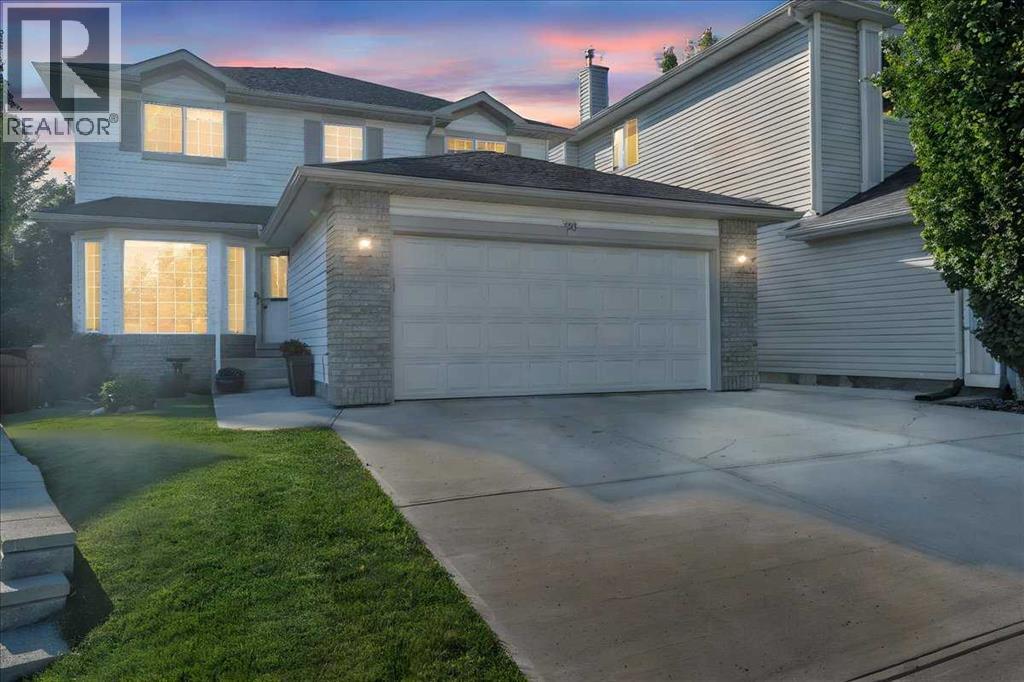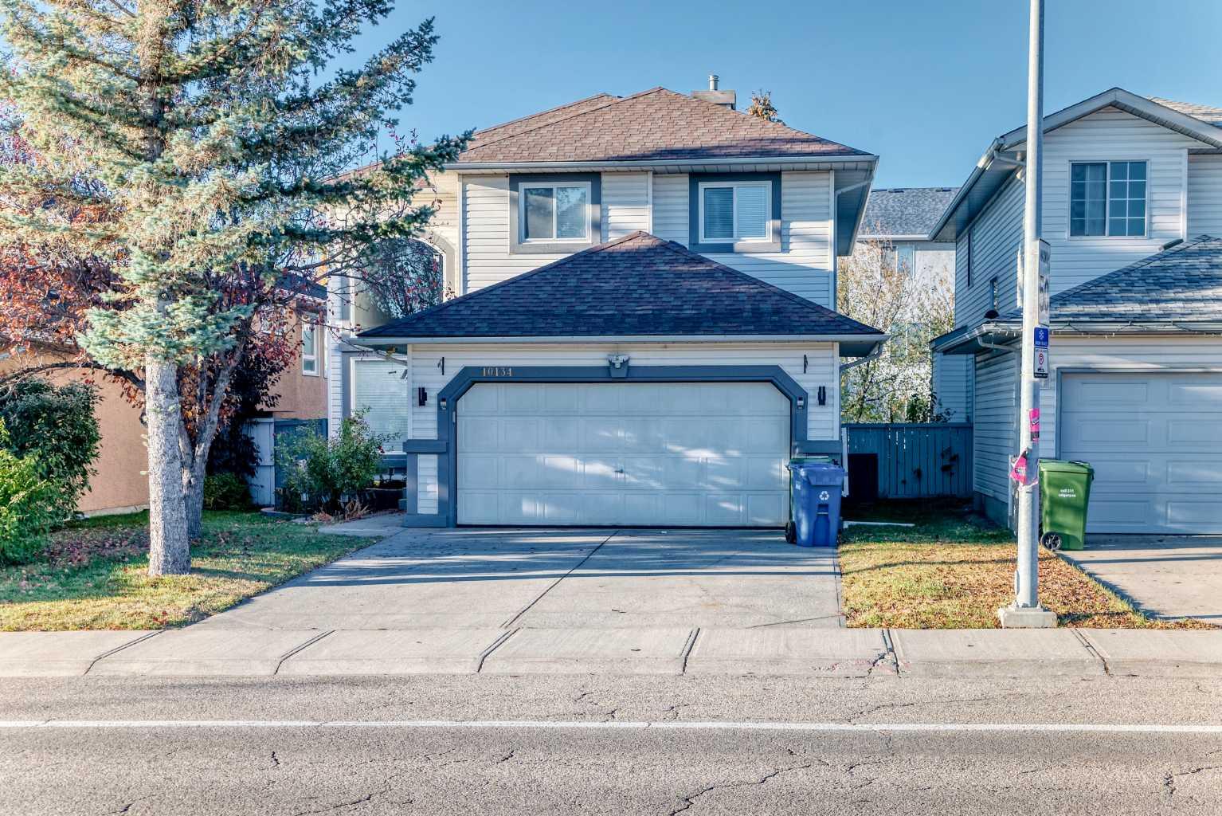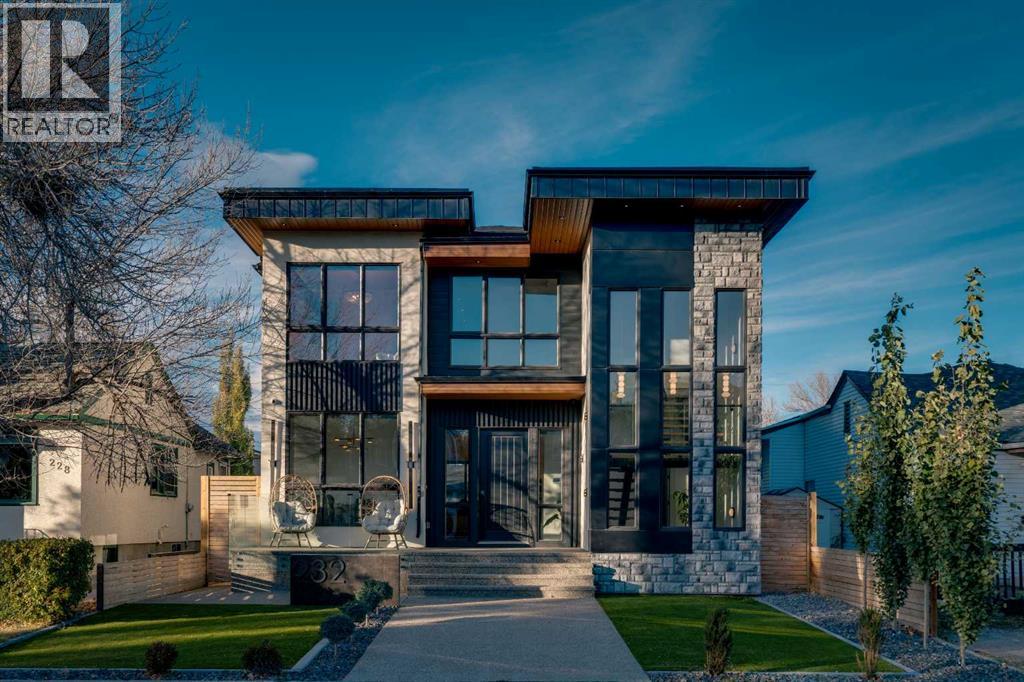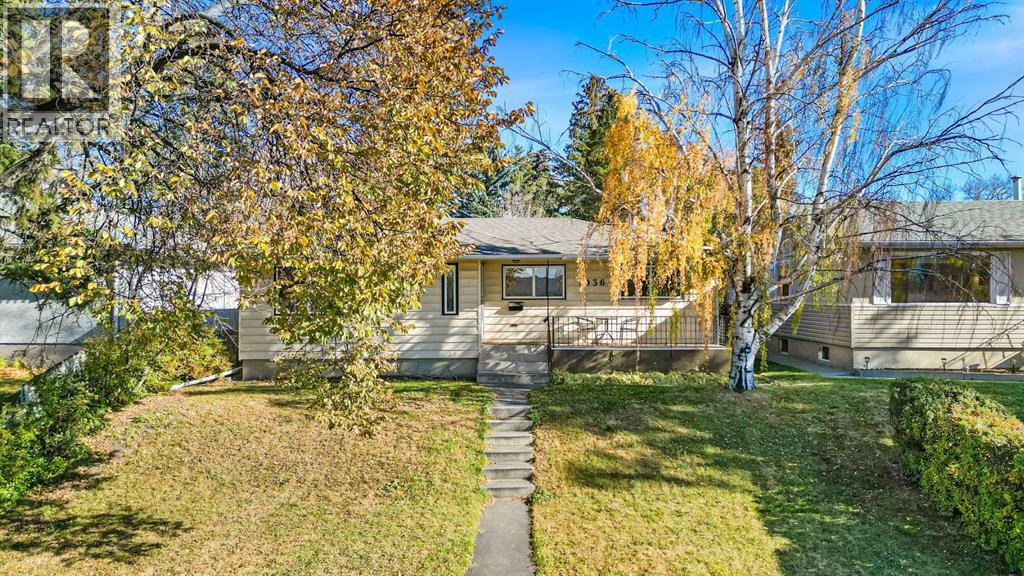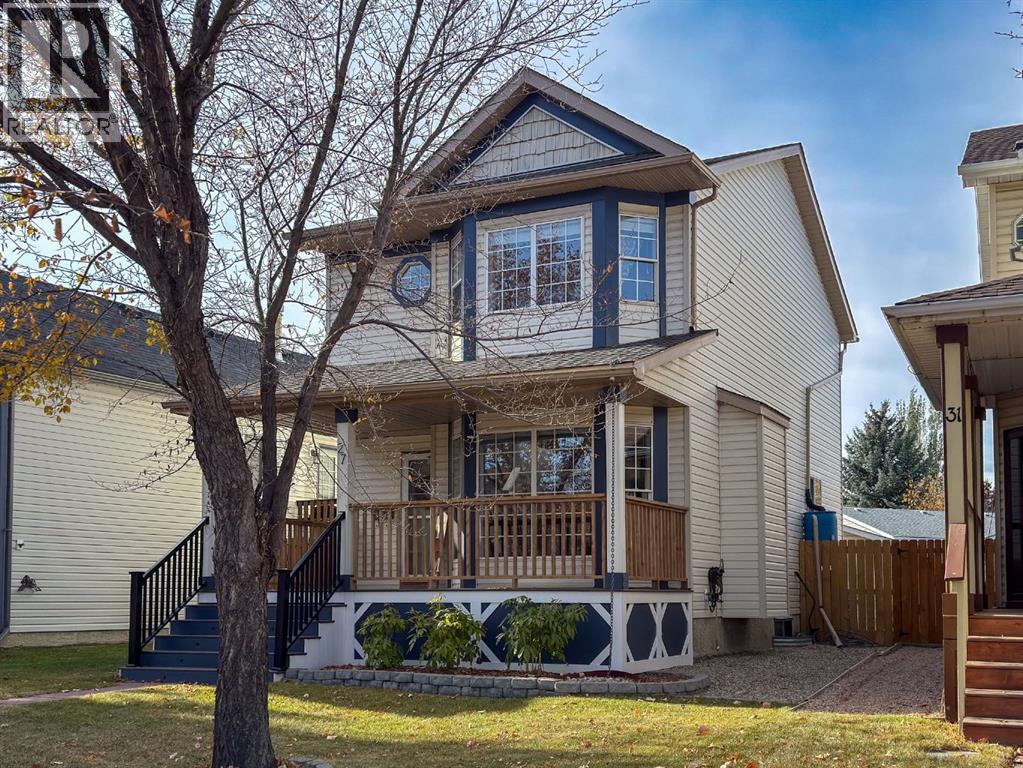- Houseful
- AB
- Calgary
- Montgomery
- 4909 Bowness Rd NW
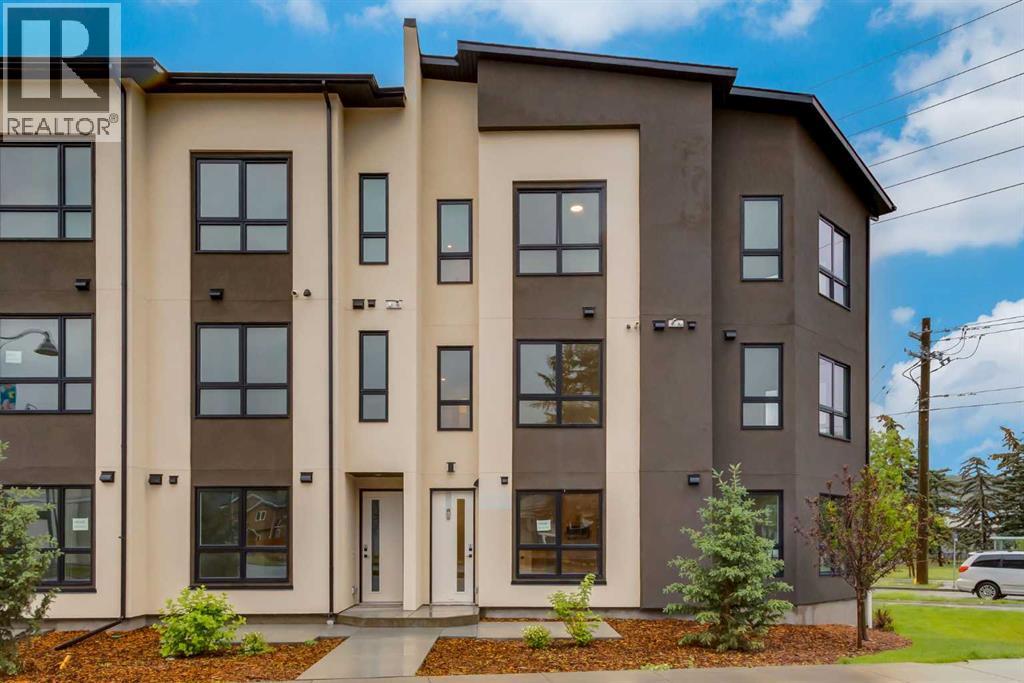
Highlights
Description
- Home value ($/Sqft)$368/Sqft
- Time on Houseful96 days
- Property typeSingle family
- Neighbourhood
- Median school Score
- Year built2025
- Garage spaces1
- Mortgage payment
Experience Contemporary Living in Calgary’s Vibrant West EndThis newly built townhouse blends modern design with everyday functionality, nestled in a dynamic inner-city neighbourhood.Step inside through the ground-level entrance to a spacious foyer that connects to a single attached garage and a versatile self-contained studio—ideal for guests, remote work, or generating rental income.Upstairs, luxury vinyl plank stairs lead to a bright and open main floor. The sleek kitchen is outfitted with full-height cabinetry, stainless steel appliances, quartz countertops, and a built-in buffet for additional storage. A cozy dining nook offers the perfect setting for relaxed meals or casual entertaining.The airy living area features two oversized windows that flood the space with natural light, along with a convenient two-piece powder room for guests.On the upper level, you’ll find two large primary suites, each with its own four-piece ensuite and generous closet space. A dedicated laundry area on this floor adds to the home’s practical appeal.Located steps from local cafes, shops, and services, and offering quick access to the Trans-Canada Highway, Stoney Trail, Shouldice Park, and the Bow River, this move-in ready home offers exceptional lifestyle and investment potential. (id:63267)
Home overview
- Cooling None
- Heat type Forced air
- # total stories 3
- Fencing Not fenced
- # garage spaces 1
- # parking spaces 1
- Has garage (y/n) Yes
- # full baths 3
- # half baths 1
- # total bathrooms 4.0
- # of above grade bedrooms 2
- Flooring Carpeted, vinyl plank
- Community features Pets allowed
- Subdivision Montgomery
- Lot size (acres) 0.0
- Building size 1832
- Listing # A2239156
- Property sub type Single family residence
- Status Active
- Kitchen 4.776m X 3.581m
Level: 2nd - Furnace 2.896m X 1.804m
Level: 2nd - Bathroom (# of pieces - 2) 2.414m X 1.5m
Level: 2nd - Living room 5.691m X 3.429m
Level: 2nd - Bathroom (# of pieces - 4) 2.438m X 2.414m
Level: 3rd - Laundry 1.5m X 0.89m
Level: 3rd - Primary bedroom 5.691m X 4.014m
Level: 3rd - Bedroom 3.81m X 3.606m
Level: 3rd - Bathroom (# of pieces - 4) 2.438m X 1.5m
Level: 3rd - Furnace 1.423m X 0.966m
Level: Main - Kitchen 3.353m X 1.448m
Level: Main - Living room 4.319m X 2.819m
Level: Main - Other 2.539m X 1.372m
Level: Main - Foyer 2.768m X 1.195m
Level: Main - Bathroom (# of pieces - 3) 2.539m X 1.576m
Level: Main
- Listing source url Https://www.realtor.ca/real-estate/28613121/4909-bowness-road-nw-calgary-montgomery
- Listing type identifier Idx

$-1,580
/ Month







