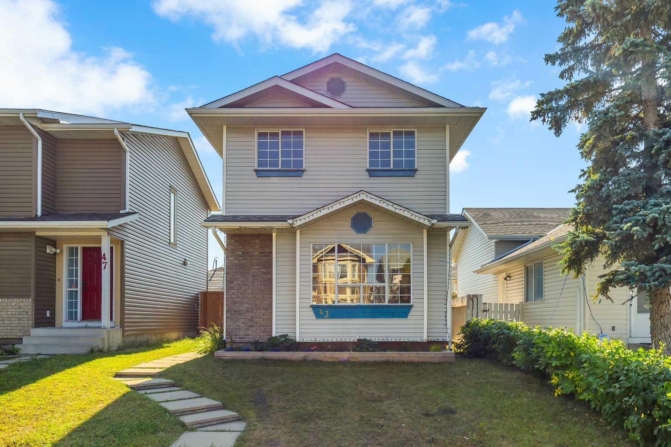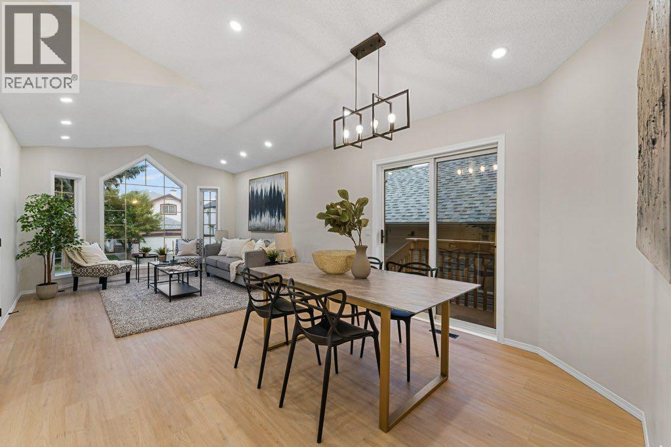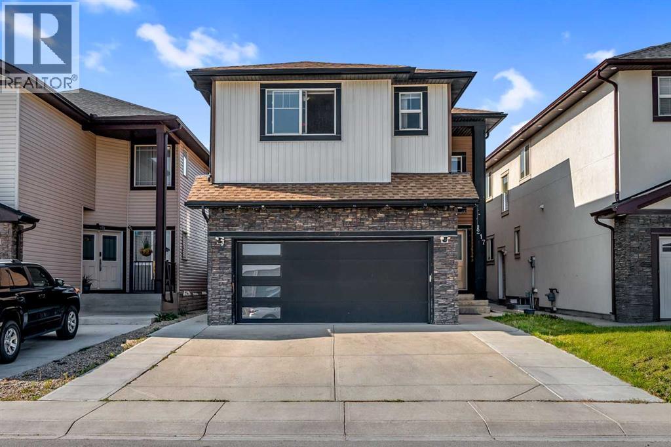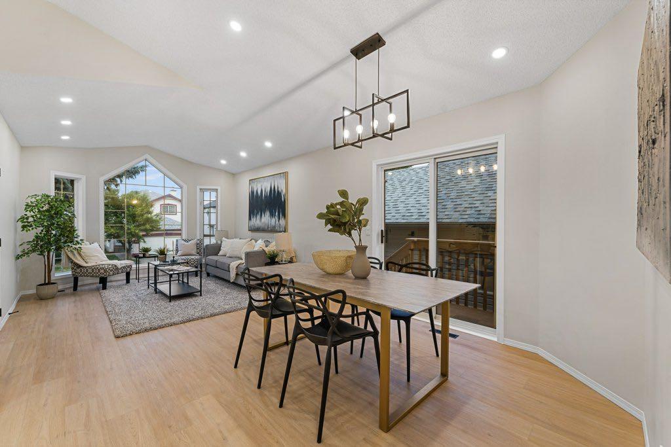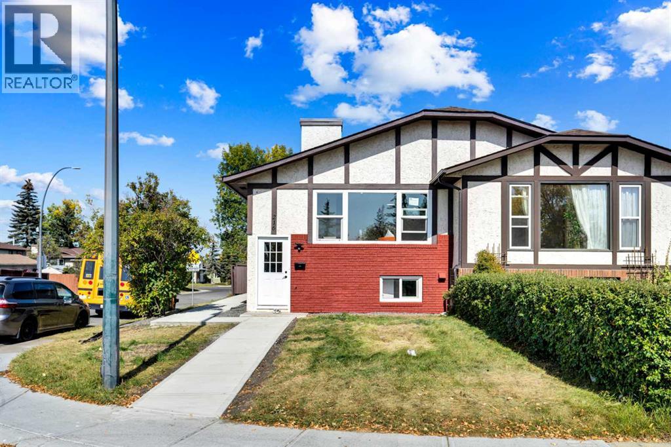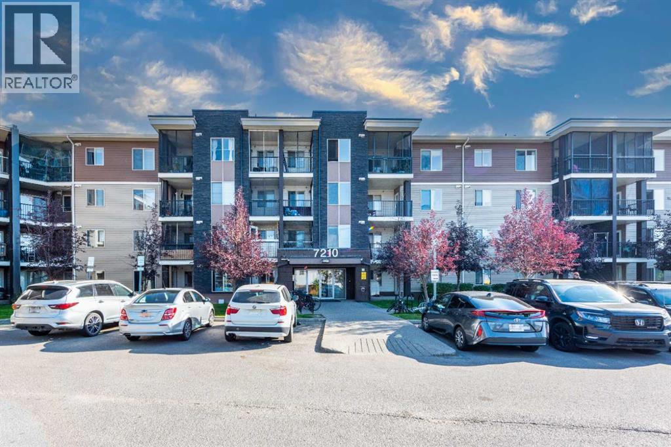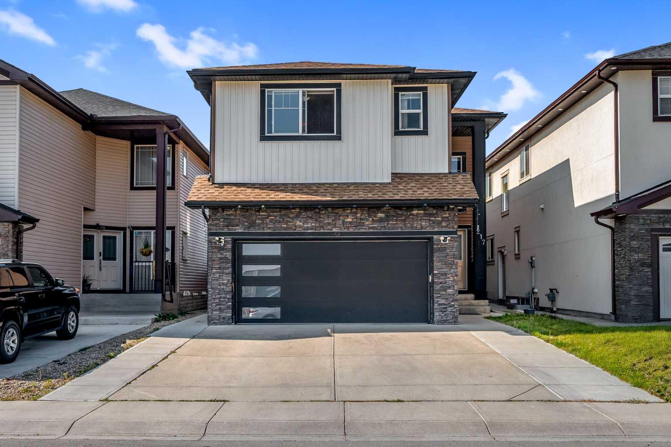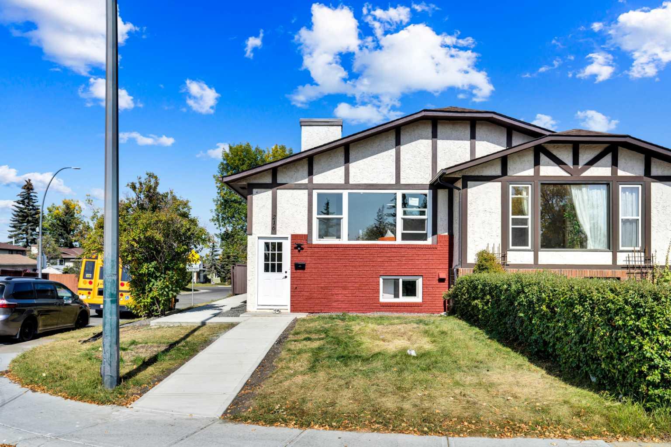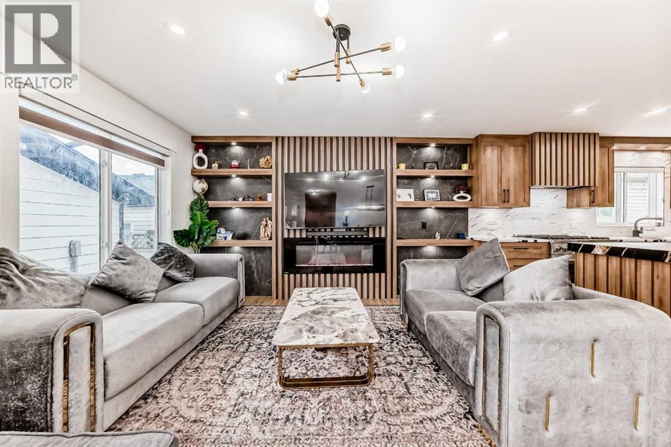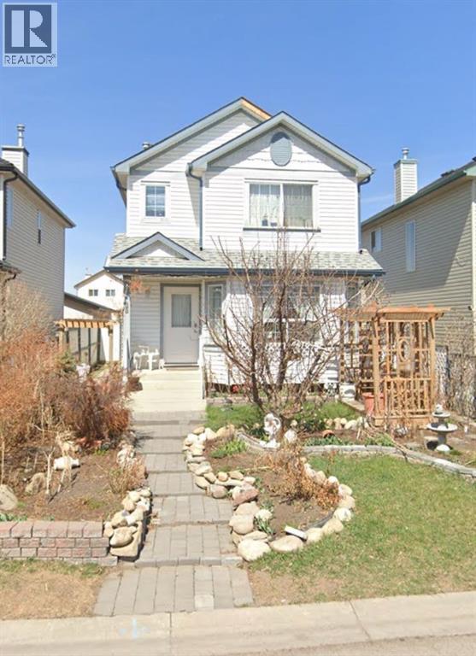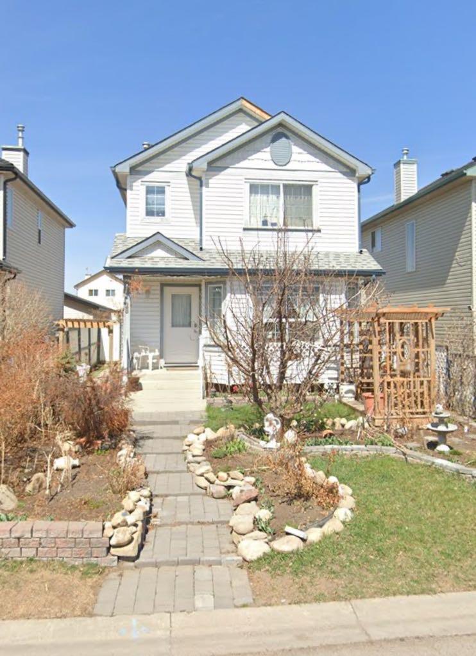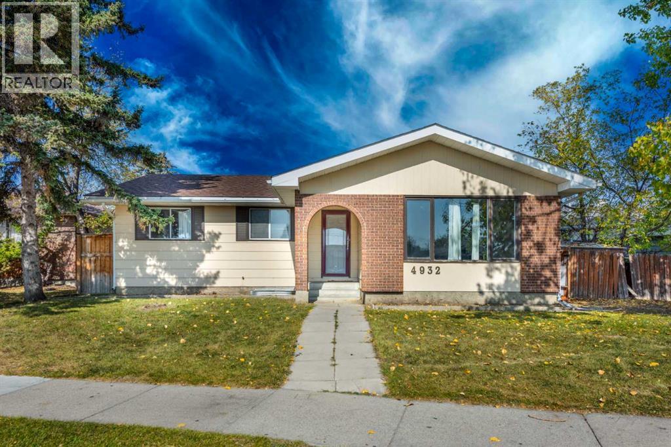
Highlights
Description
- Home value ($/Sqft)$421/Sqft
- Time on Housefulnew 31 hours
- Property typeSingle family
- StyleBungalow
- Neighbourhood
- Median school Score
- Lot size5,683 Sqft
- Year built1974
- Mortgage payment
Spacious Bungalow in WhitehornOne of the largest bungalows in Whitehorn, offering plenty of room for family living. The main floor features 3 bedrooms, 1.5 baths, a bright living room, a separate family room, and a kitchen with an eating area.The fully finished walk-up basement expands the home with 2 bedrooms, a full bath, a huge recreation room, and a well-equipped kitchen. There’s also potential for a 6th bedroom (without a window). Altogether, the property offers more than 2,500 sq. ft. of living space.Conveniently located just steps from the bus stop, pizza and other stores, schools (including TLC program), community hall, shopping, and the LRT station.Vacant and available for quick possession. Easy to show, come see it today! (id:63267)
Home overview
- Cooling Central air conditioning
- Heat type Forced air
- # total stories 1
- Construction materials Poured concrete
- Fencing Fence
- # parking spaces 2
- # full baths 2
- # half baths 1
- # total bathrooms 3.0
- # of above grade bedrooms 5
- Flooring Ceramic tile, laminate
- Subdivision Whitehorn
- Lot dimensions 528
- Lot size (acres) 0.13046701
- Building size 1307
- Listing # A2258496
- Property sub type Single family residence
- Status Active
- Recreational room / games room 4.496m X 4.444m
Level: Basement - Bedroom 3.252m X 3.225m
Level: Basement - Bedroom 2.643m X 4.115m
Level: Basement - Furnace 3.124m X 1.244m
Level: Basement - Kitchen 3.557m X 4.343m
Level: Basement - Bathroom (# of pieces - 4) 3.149m X 1.929m
Level: Basement - Laundry 4.548m X 1.625m
Level: Basement - Den 3.252m X 3.225m
Level: Basement - Bedroom 3.53m X 2.844m
Level: Main - Dining room 3.734m X 4.548m
Level: Main - Primary bedroom 3.658m X 3.938m
Level: Main - Bathroom (# of pieces - 2) 1.524m X 1.5m
Level: Main - Living room 4.444m X 4.52m
Level: Main - Bathroom (# of pieces - 4) 1.981m X 2.234m
Level: Main - Kitchen 3.1m X 4.548m
Level: Main - Bedroom 3.53m X 3.024m
Level: Main
- Listing source url Https://www.realtor.ca/real-estate/28886143/4932-whitehorn-drive-ne-calgary-whitehorn
- Listing type identifier Idx

$-1,466
/ Month

