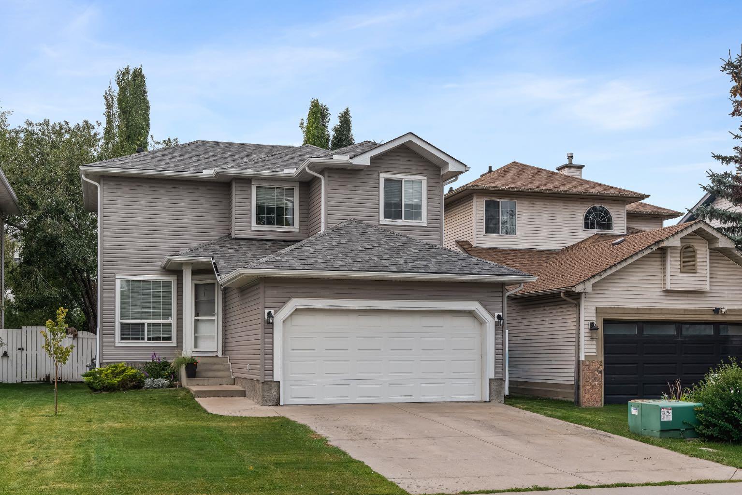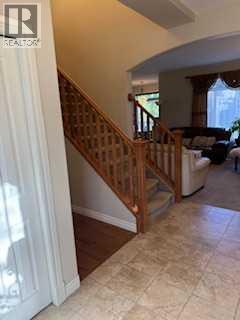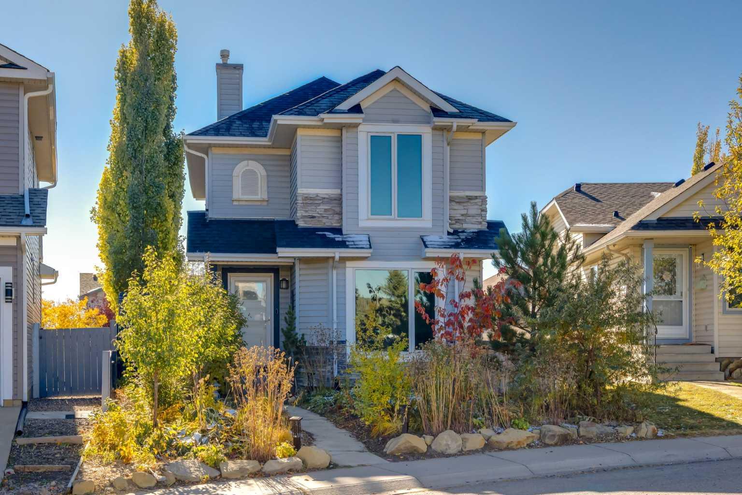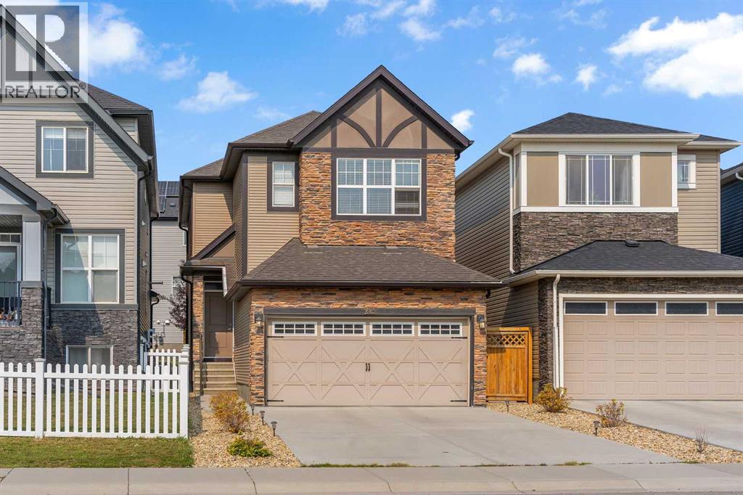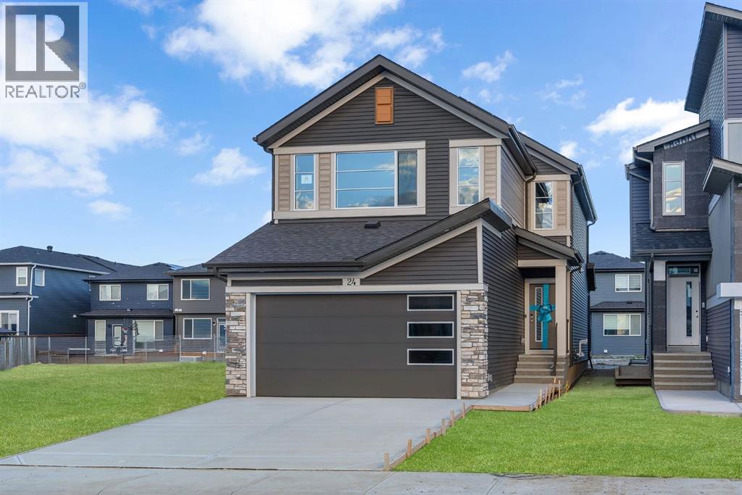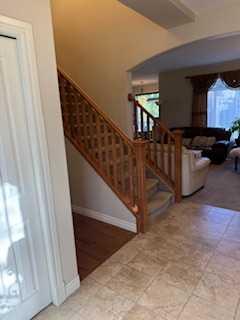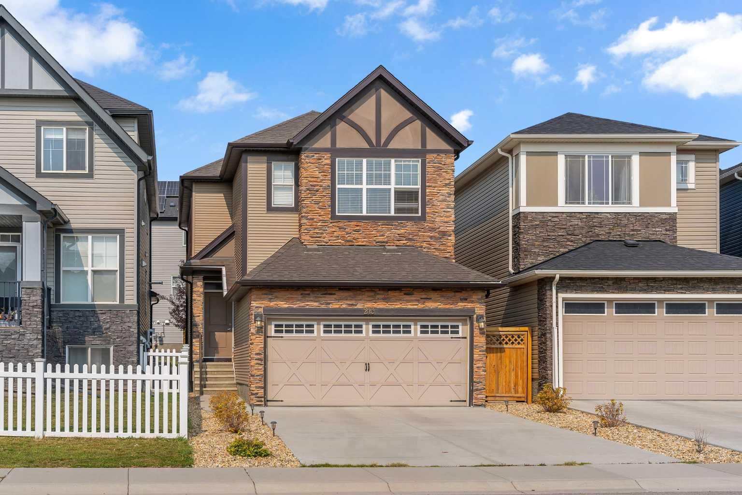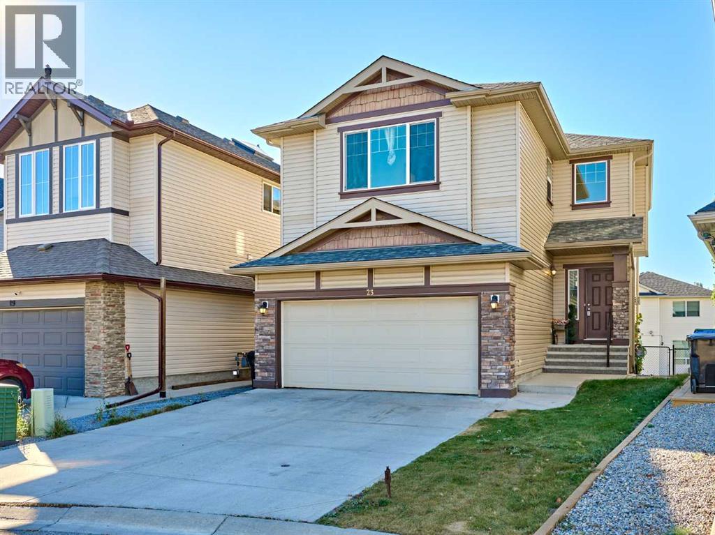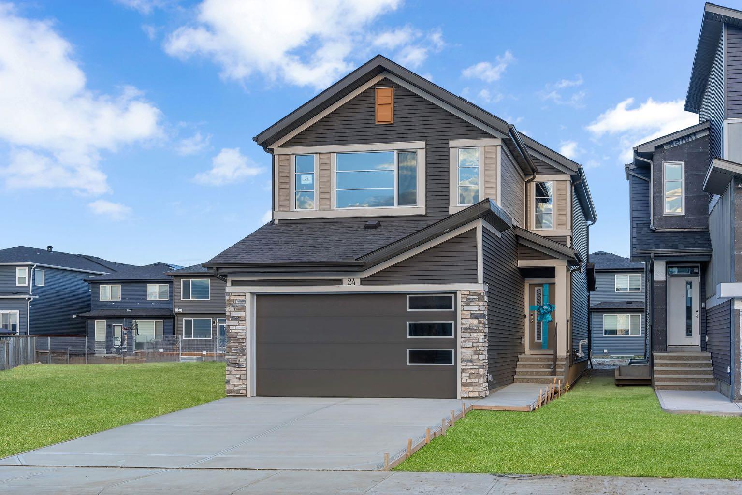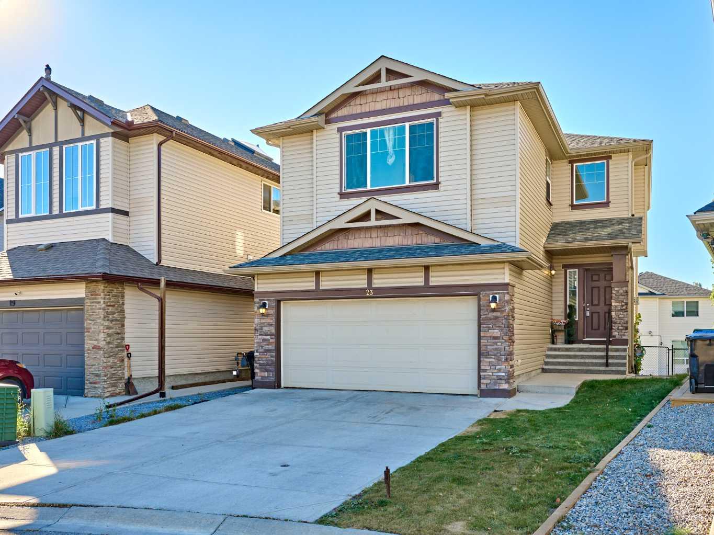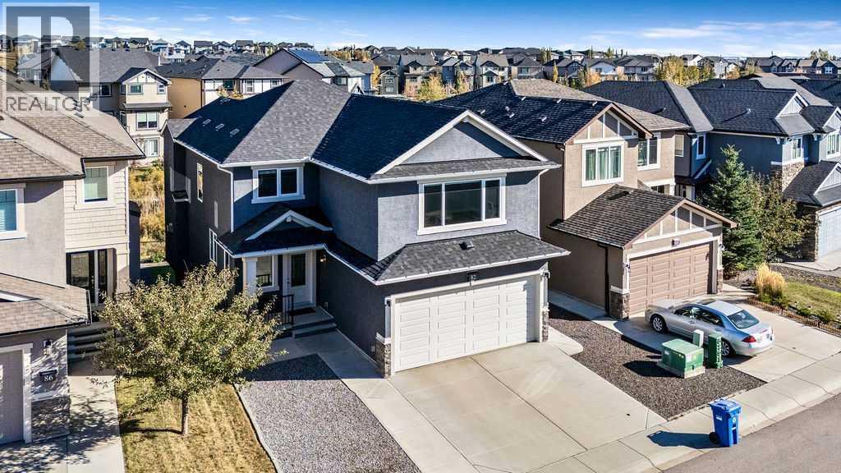- Houseful
- AB
- Calgary
- Panorama Hills
- 496 Panora Way NW
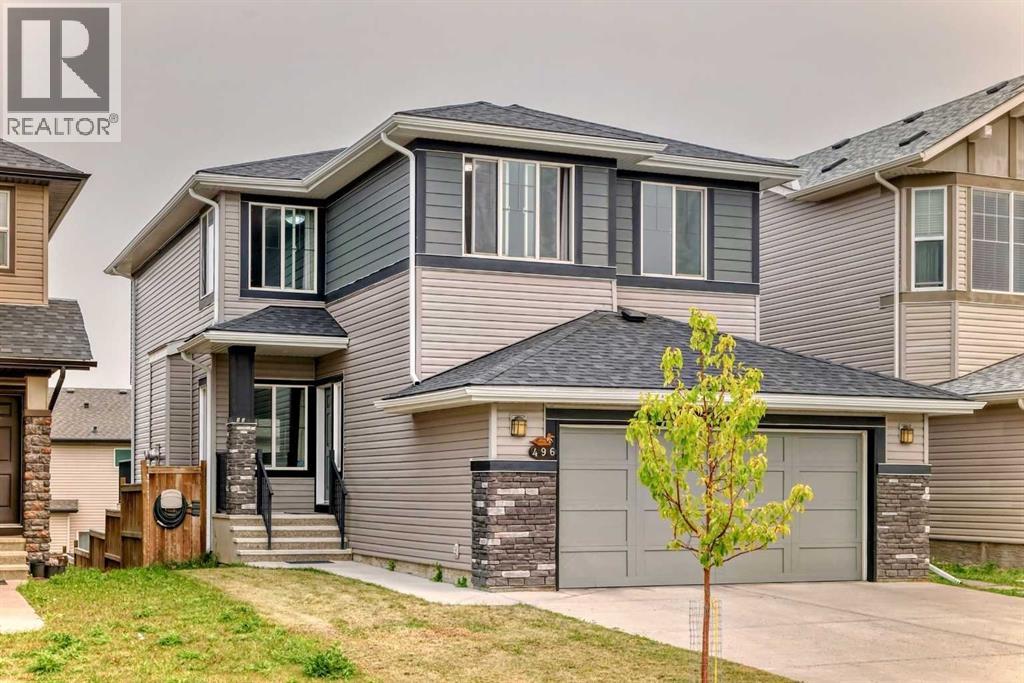
Highlights
Description
- Home value ($/Sqft)$363/Sqft
- Time on Houseful47 days
- Property typeSingle family
- Neighbourhood
- Median school Score
- Lot size4,327 Sqft
- Year built2012
- Garage spaces2
- Mortgage payment
OPEN HOUSE SATURDAY October 18 Th.; 12:30 To 3 :00 P.M. : LEGAL WALK-OUT BASEMENT SUITE *** Home FACES LARGE PARK*** LIST PRICE IS $58,100 BELOW City ASSESSED VALUE *** WOW***Stunning Kitchen with Tall Cabinets ,Granite countertops, Stainless Steel Appliances,Big Island ,and walk-in Pantry. Large Dining room with sliding doors to BIG BALCONY . Main floor Den/Office.Hardwood flooring on entire main level and 9 Ft. ceilings .Upper level Large Bonus room ,and laundry room. Big master bedroom ,Master En-suite bathroom with TILE Flooring separate oversize shower,deep Soaker tub,walk-in closet. TWO BEDROOM WALK-OUT LEGAL BASEMENT SUITE with En-suite laundry,and access door to partly covered HUGE WALL to WALL deck in big private fenced backyard. New Roof Shingles, built-in stairs on southside of house for access to backyard and basement suite(NO MUD). Minuites to VIVO Recreation Centre ,Superstore , Stoney Trail Ring Road, Deerfoot Trail, and Airport. (id:63267)
Home overview
- Cooling None
- Heat type Forced air
- # total stories 2
- Fencing Fence
- # garage spaces 2
- # parking spaces 4
- Has garage (y/n) Yes
- # full baths 3
- # half baths 1
- # total bathrooms 4.0
- # of above grade bedrooms 5
- Flooring Carpeted, ceramic tile, hardwood
- Has fireplace (y/n) Yes
- Subdivision Panorama hills
- Lot desc Landscaped, lawn
- Lot dimensions 402
- Lot size (acres) 0.09933284
- Building size 2123
- Listing # A2253626
- Property sub type Single family residence
- Status Active
- Bedroom 4.039m X 2.819m
Level: 2nd - Primary bedroom 4.395m X 4.548m
Level: 2nd - Bonus room 5.358m X 3.682m
Level: 2nd - Bedroom 3.886m X 2.819m
Level: 2nd - Other 3.1m X 1.472m
Level: 2nd - Bathroom (# of pieces - 4) 2.795m X 1.728m
Level: 2nd - Bathroom (# of pieces - 4) 3.024m X 3.048m
Level: 2nd - Laundry 2.438m X 1.676m
Level: 2nd - Bathroom (# of pieces - 4) 2.286m X 1.777m
Level: Basement - Living room / dining room 6.782m X 2.515m
Level: Basement - Laundry 3.709m X 2.515m
Level: Basement - Bedroom 3.453m X 3.252m
Level: Basement - Bedroom 3.405m X 2.286m
Level: Basement - Kitchen 2.719m X 1.881m
Level: Basement - Dining room 4.014m X 3.377m
Level: Main - Other 2.463m X 1.804m
Level: Main - Bathroom (# of pieces - 2) Measurements not available
Level: Main - Living room 5.31m X 3.658m
Level: Main - Office 2.414m X 1.576m
Level: Main - Other 1.804m X 1.804m
Level: Main
- Listing source url Https://www.realtor.ca/real-estate/28810804/496-panora-way-nw-calgary-panorama-hills
- Listing type identifier Idx

$-2,053
/ Month

