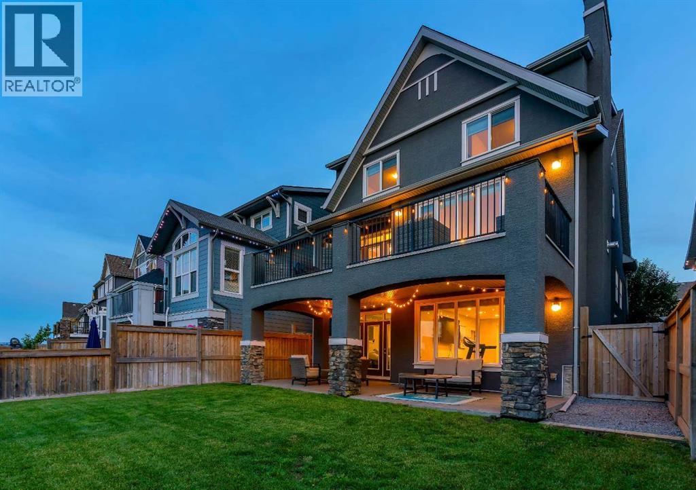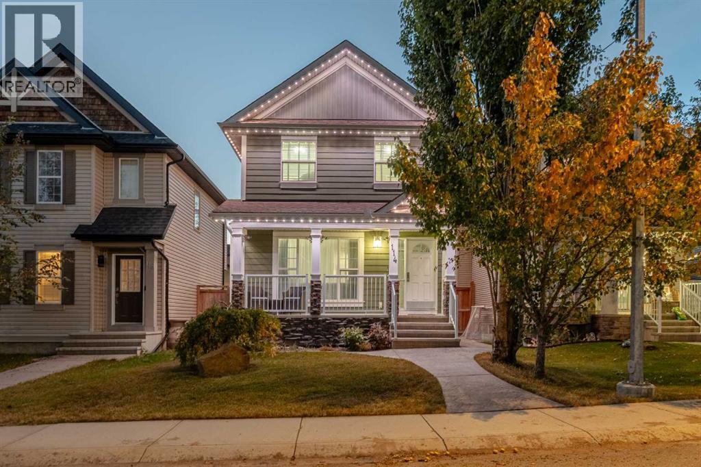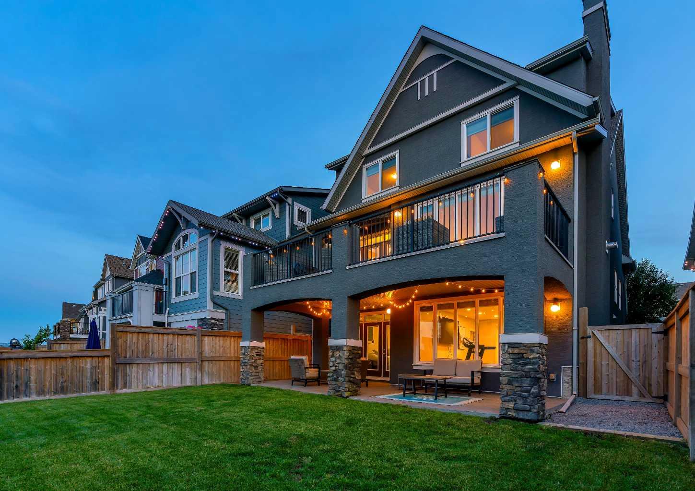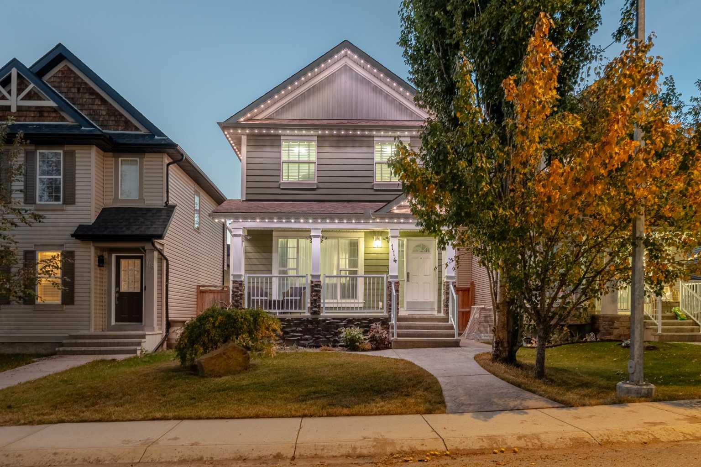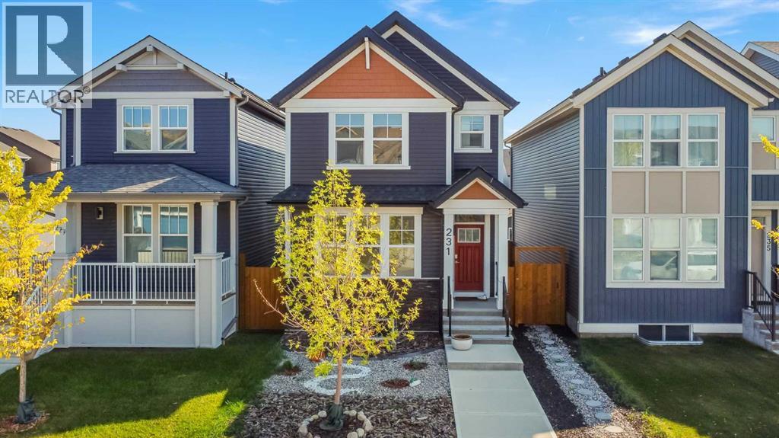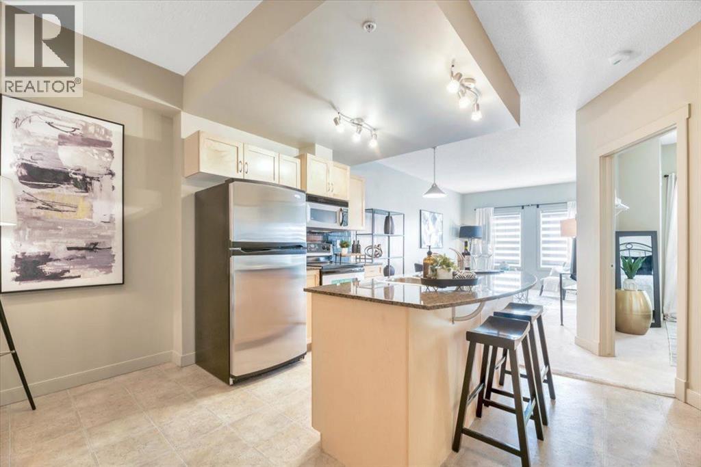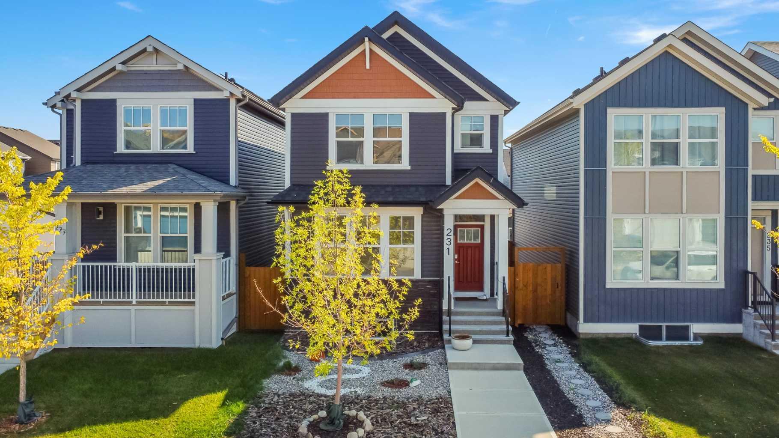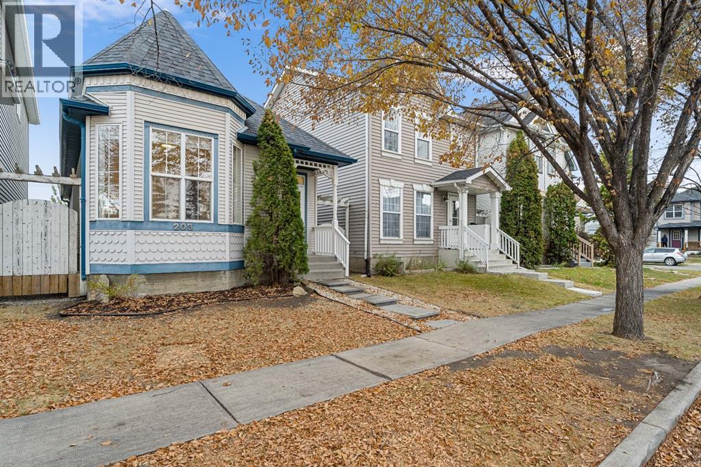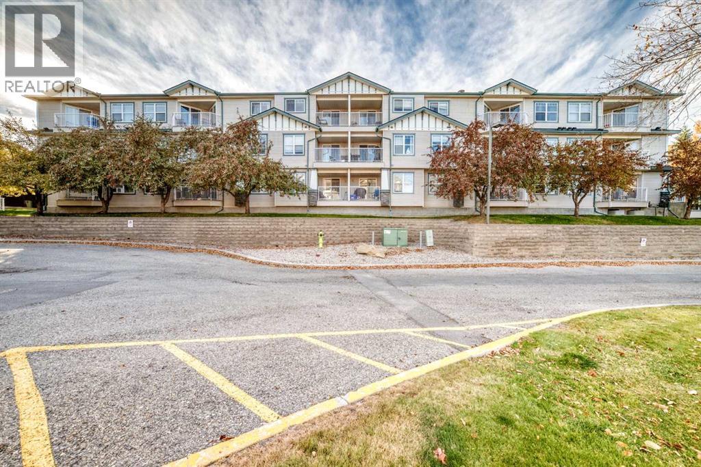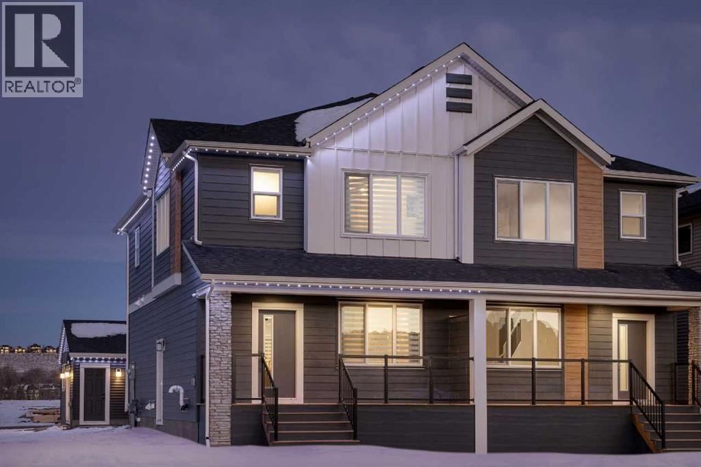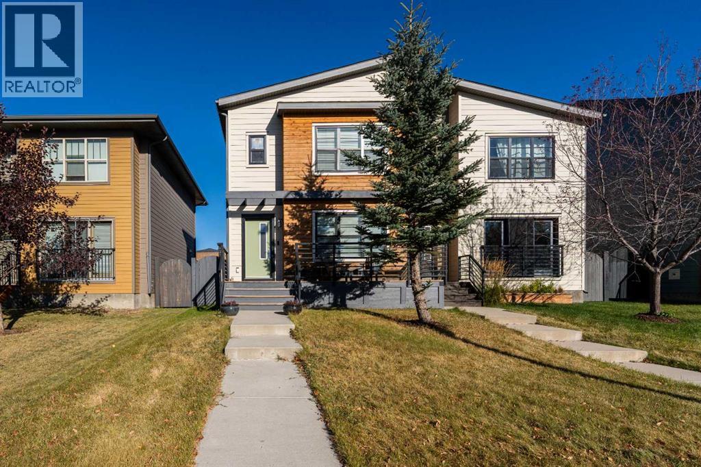
Highlights
Description
- Home value ($/Sqft)$405/Sqft
- Time on Housefulnew 4 hours
- Property typeSingle family
- Neighbourhood
- Median school Score
- Lot size2,713 Sqft
- Year built2013
- Garage spaces2
- Mortgage payment
Welcome to this inviting 2-storey semi-detached home in the vibrant community of Walden, offering a perfect balance of comfort, functionality, and style. With 3 bedrooms, 2.5 baths, a full basement (awaiting your development), and a double detached garage, this home is ideal for those seeking modern living in a friendly, well-connected neighborhood. Step inside to a bright and open main floor designed for effortless flow between the living, kitchen, and dining areas. The central kitchen is the heart of the home, featuring a large island, stainless steel appliances, a corner pantry, and an extra set of cabinets that works perfectly as a buffet or butler’s pantry area —ideal for entertaining or extra storage. The spacious dining area offers direct access to the mudroom, a convenient 2-pc bath, and the large deck that extends your living space outdoors. The main level features hardwood and tile flooring, combining style with durability. Upstairs, the thoughtful layout separates the primary suite from the secondary bedrooms for added privacy. The primary retreat includes a walk-in closet and a 4-piece ensuite, while the other two bedrooms share another full 4-piece bath—perfect for family or guests. Carpet and tile flooring add comfort and practicality throughout the upper level. The undeveloped basement offers endless potential—ready for your ideas, whether that’s a recreation area, home gym, or additional bedroom. There’s also a laundry area and a bathroom rough-in for future development. Step outside to enjoy the low-maintenance backyard, complete with a large deck, poured concrete patio, and access to the double detached garage. Located in one of Calgary’s most sought-after southeast communities, Walden offers a wonderful lifestyle with schools, parks, playgrounds, walking paths, and greenspaces all nearby. You’re just minutes from local shopping, restaurants, and major amenities, plus have easy access to Macleod Trail for quick commutes around the city. This home has been beautifully maintained and offers the perfect opportunity to settle into a growing community that truly has it all—style, space, and a sense of home. (id:63267)
Home overview
- Cooling None
- Heat source Natural gas
- Heat type Forced air
- # total stories 2
- Construction materials Wood frame
- Fencing Fence
- # garage spaces 2
- # parking spaces 2
- Has garage (y/n) Yes
- # full baths 2
- # half baths 1
- # total bathrooms 3.0
- # of above grade bedrooms 3
- Flooring Carpeted, ceramic tile, hardwood
- Subdivision Walden
- Lot desc Landscaped
- Lot dimensions 252
- Lot size (acres) 0.062268347
- Building size 1296
- Listing # A2265972
- Property sub type Single family residence
- Status Active
- Furnace 5.587m X 2.871m
Level: Basement - Laundry 1.881m X 1.905m
Level: Basement - Dining room 4.014m X 2.463m
Level: Main - Living room 3.938m X 3.911m
Level: Main - Bathroom (# of pieces - 2) 1.625m X 1.548m
Level: Main - Kitchen 4.596m X 3.048m
Level: Main - Bedroom 3.377m X 3.149m
Level: Upper - Bathroom (# of pieces - 4) 1.5m X 2.819m
Level: Upper - Primary bedroom 4.243m X 3.786m
Level: Upper - Bedroom 2.795m X 3.633m
Level: Upper - Bathroom (# of pieces - 4) 1.548m X 2.414m
Level: Upper
- Listing source url Https://www.realtor.ca/real-estate/29017010/497-walden-drive-se-calgary-walden
- Listing type identifier Idx

$-1,400
/ Month

