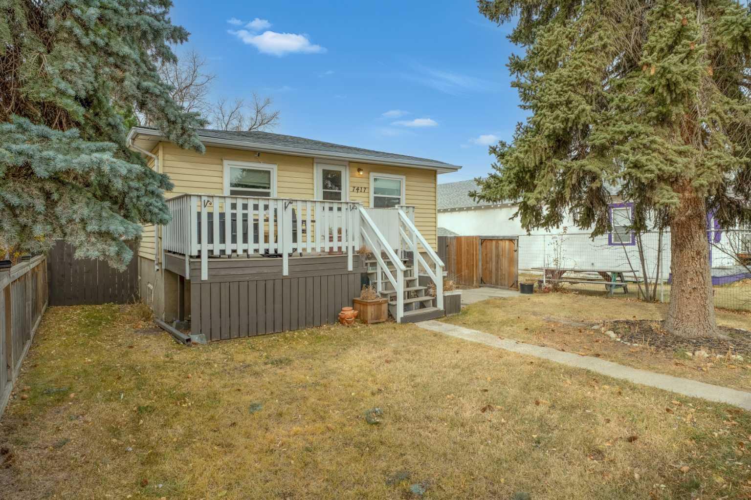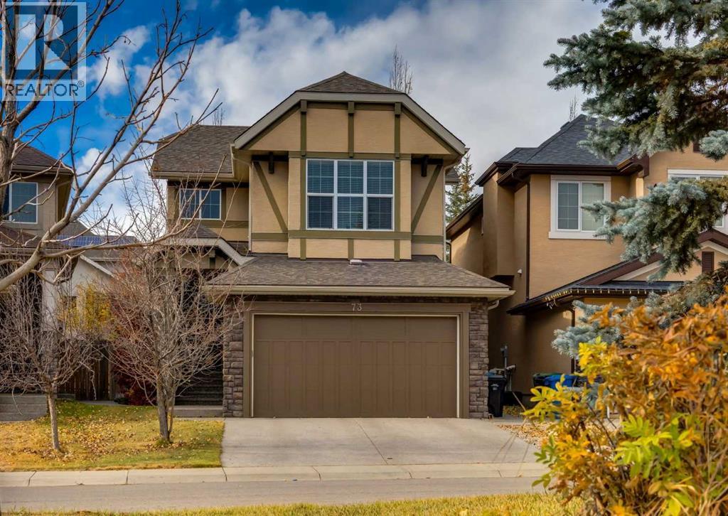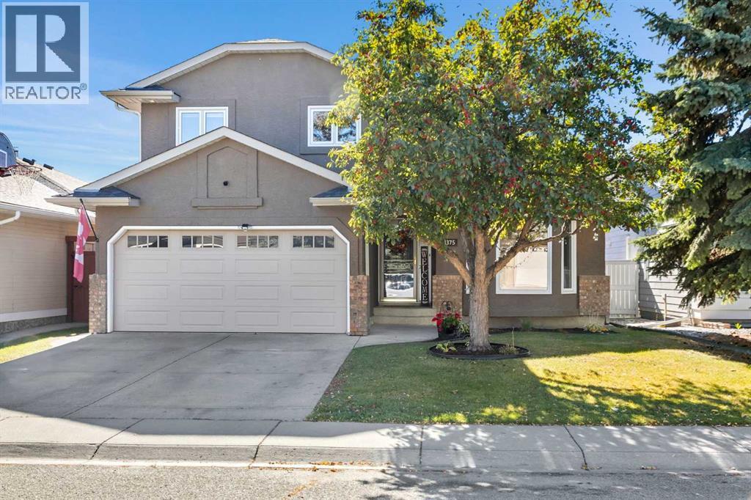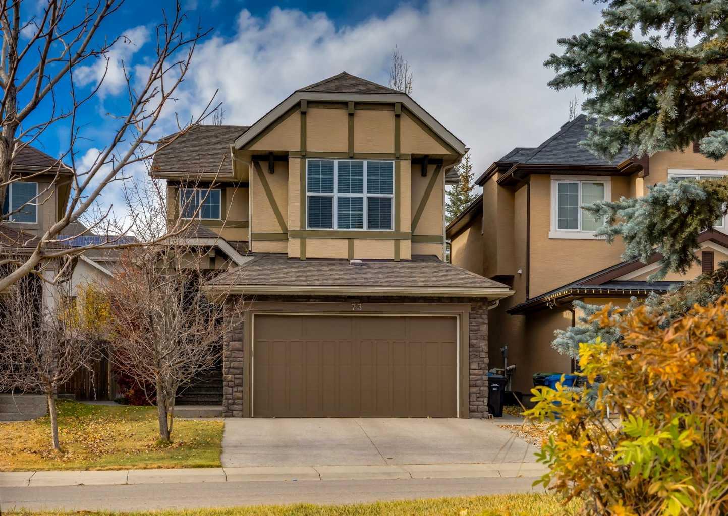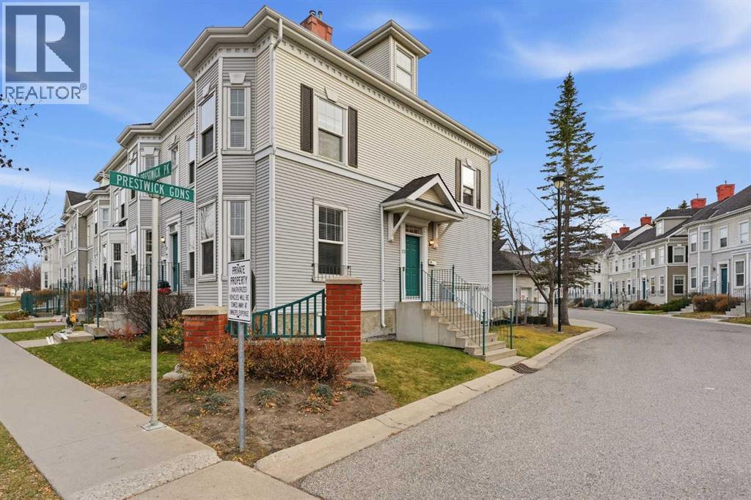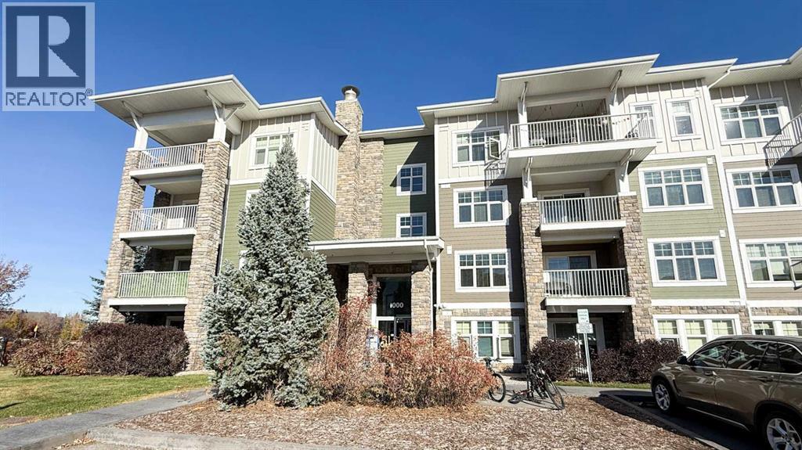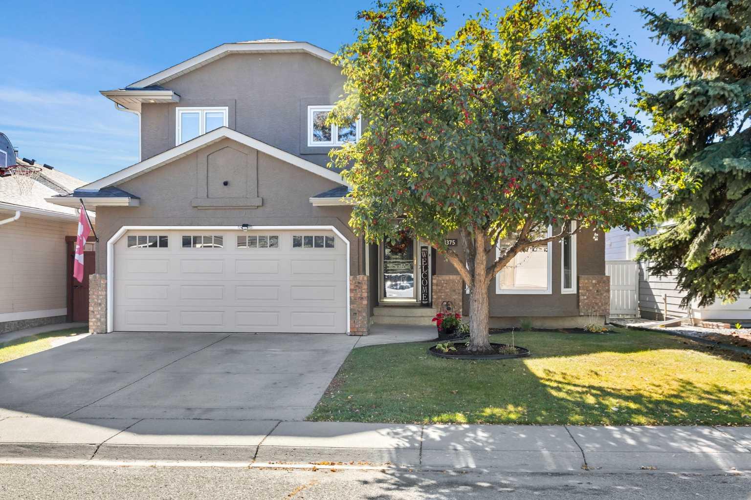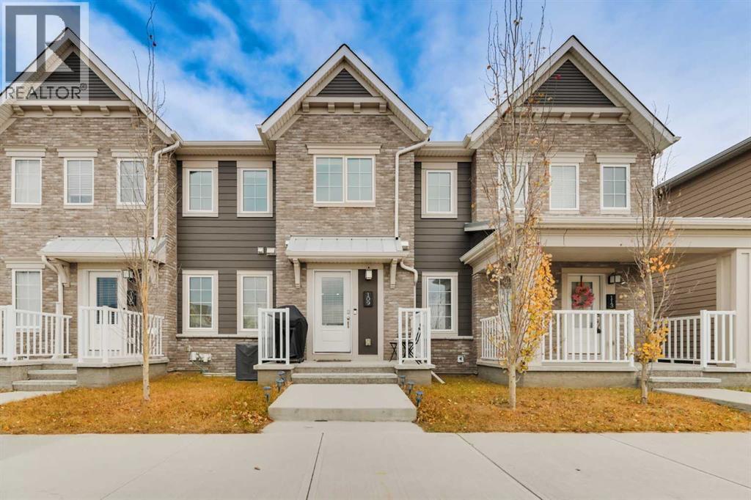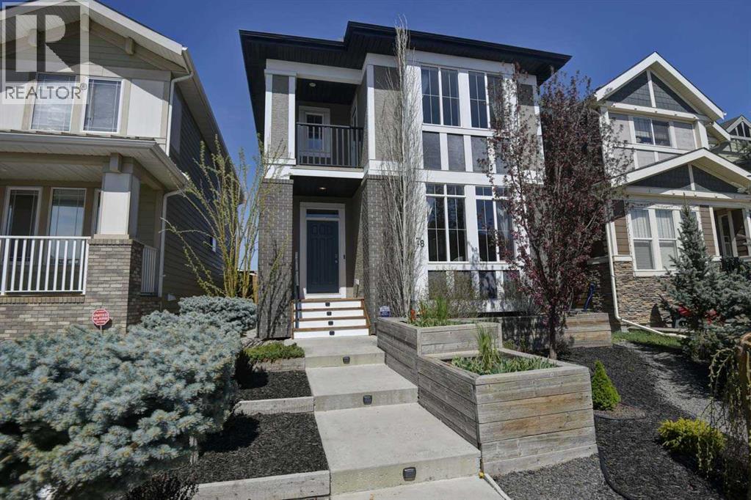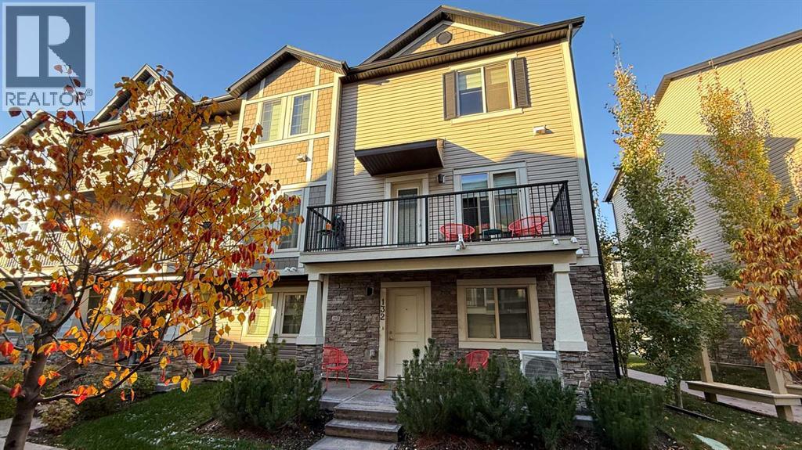- Houseful
- AB
- Calgary
- McKenzie Towne
- 4975 130 Avenue Se Unit 1119
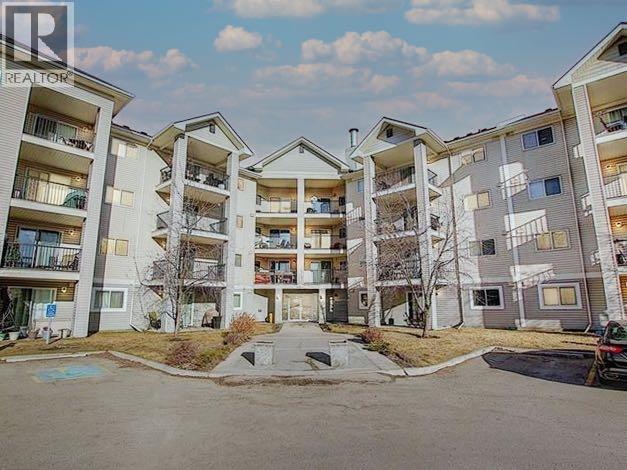
4975 130 Avenue Se Unit 1119
4975 130 Avenue Se Unit 1119
Highlights
Description
- Home value ($/Sqft)$333/Sqft
- Time on Housefulnew 2 hours
- Property typeSingle family
- Neighbourhood
- Median school Score
- Year built2003
- Mortgage payment
Welcome to this sunny, ground-level condo at Pointe of View, featuring a functional open concept layout. Thoughtfully designed with two spacious bedrooms and two full bathrooms, this home offers a comfortable balance of privacy and connection. The primary suite includes a walk-in closet and a relaxing ensuite with a soaker tub, perfect for unwinding at the end of the day.You’ll love the warm laminate flooring, convenient in suite laundry, and the raised breakfast bar in the kitchen. The south-facing orientation fills the home with natural light throughout the day, with a the unique green space in front, a rare feature in this complex. The underground parking stall is ideally located just steps from the stairs for easy access. Condo fee includes ALL UTILITIES. Set in an unbeatable location, you’re only a three-minute walk from major amenities including restaurants, grocery, shopping, and more! This perfectly positioned condo offers comfort, convenience, and a touch of serenity right in the city. A must-see opportunity for those seeking an easy, connected lifestyle. (id:63267)
Home overview
- Cooling None
- Heat type Baseboard heaters
- # total stories 4
- Construction materials Wood frame
- # parking spaces 1
- Has garage (y/n) Yes
- # full baths 2
- # total bathrooms 2.0
- # of above grade bedrooms 2
- Flooring Carpeted, laminate, vinyl
- Community features Pets allowed with restrictions
- Subdivision Mckenzie towne
- Lot size (acres) 0.0
- Building size 857
- Listing # A2268780
- Property sub type Single family residence
- Status Active
- Dining room 3.124m X 3.911m
Level: Main - Kitchen 3.024m X 2.768m
Level: Main - Bathroom (# of pieces - 4) 1.548m X 2.591m
Level: Main - Living room 5.081m X 4.7m
Level: Main - Bedroom 3.149m X 3.682m
Level: Main - Bathroom (# of pieces - 4) 2.387m X 1.576m
Level: Main - Primary bedroom 3.709m X 4.7m
Level: Main
- Listing source url Https://www.realtor.ca/real-estate/29065976/1119-4975-130-avenue-se-calgary-mckenzie-towne
- Listing type identifier Idx

$-340
/ Month

