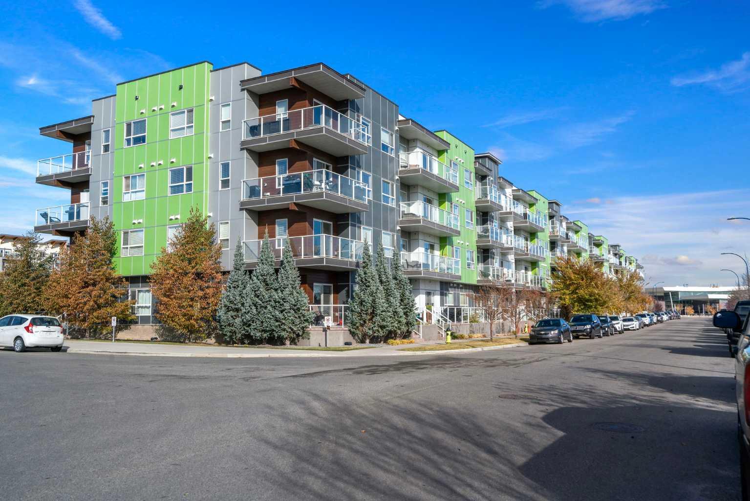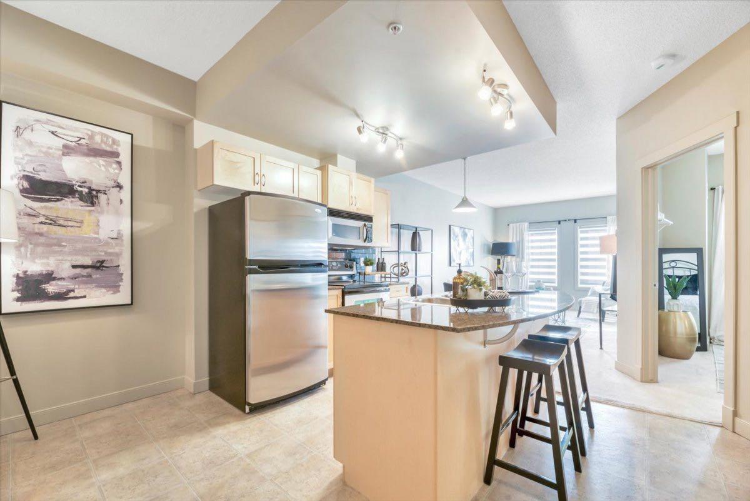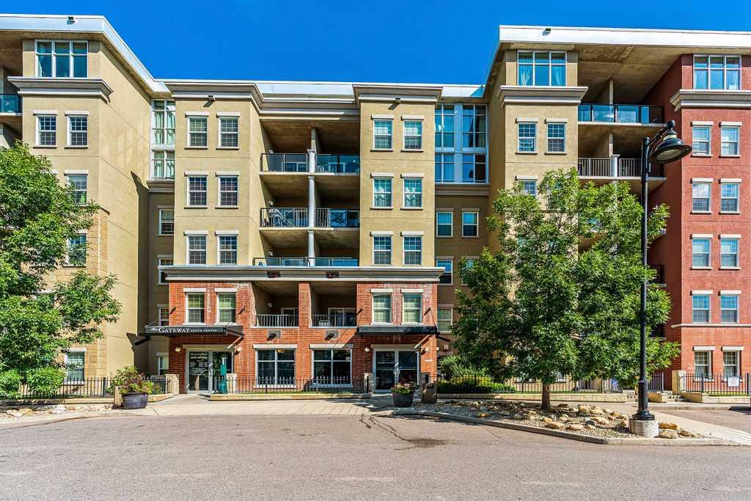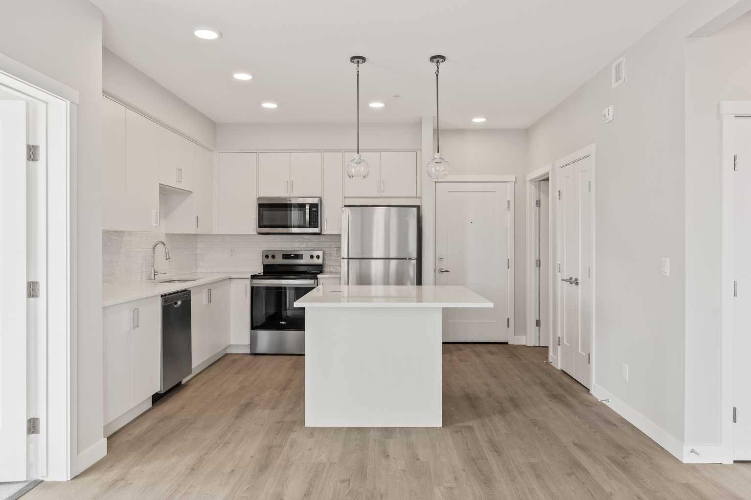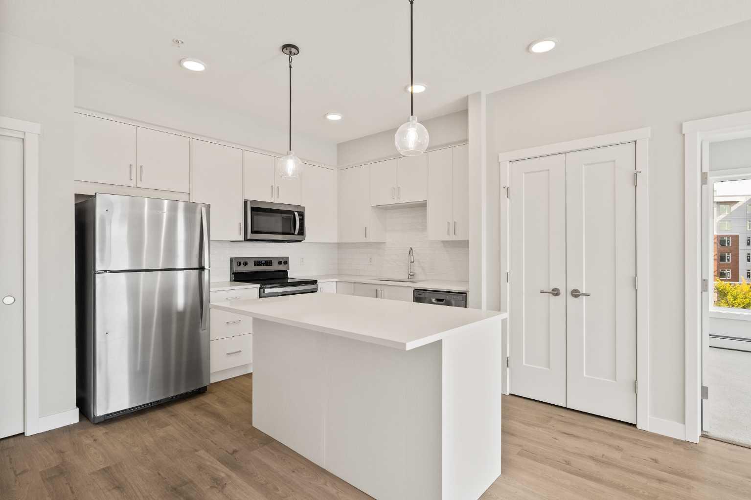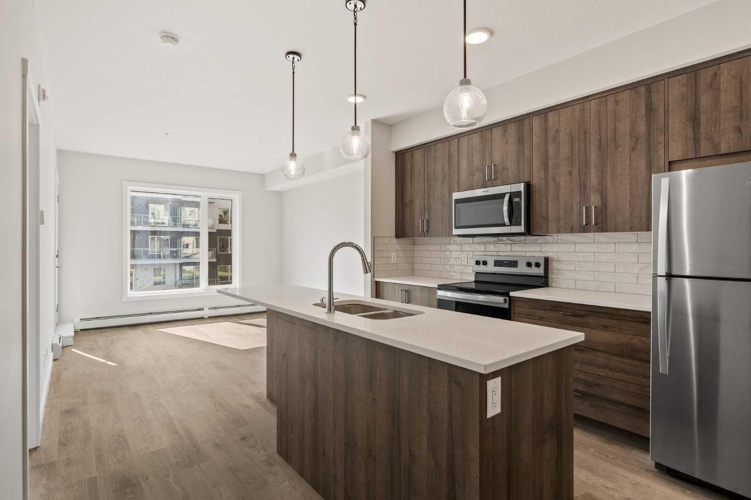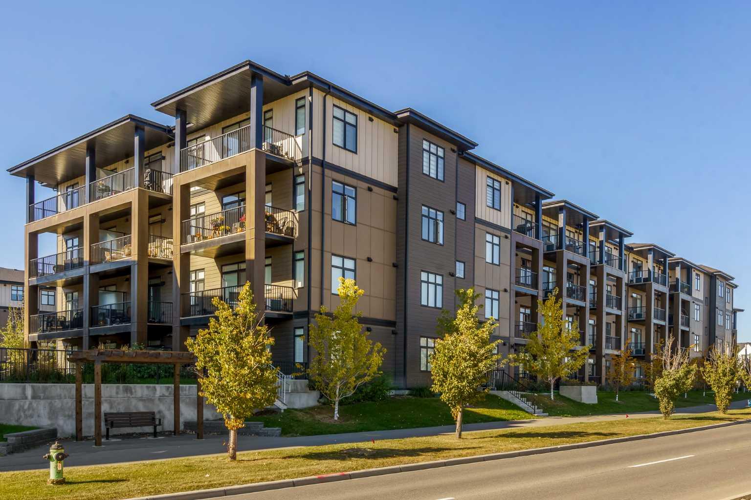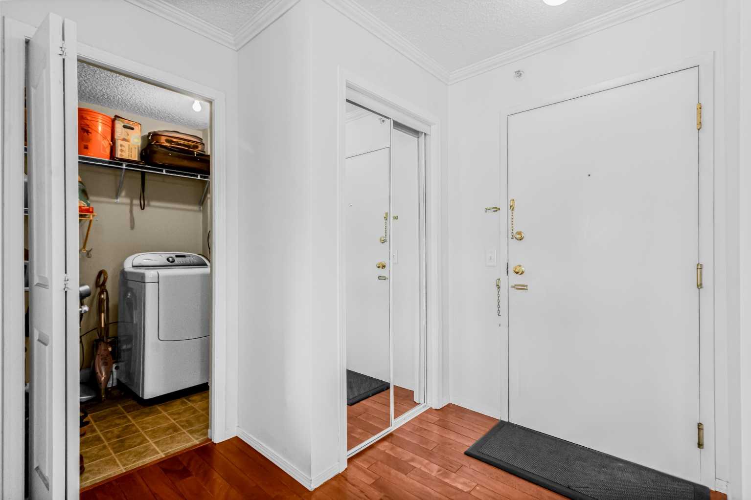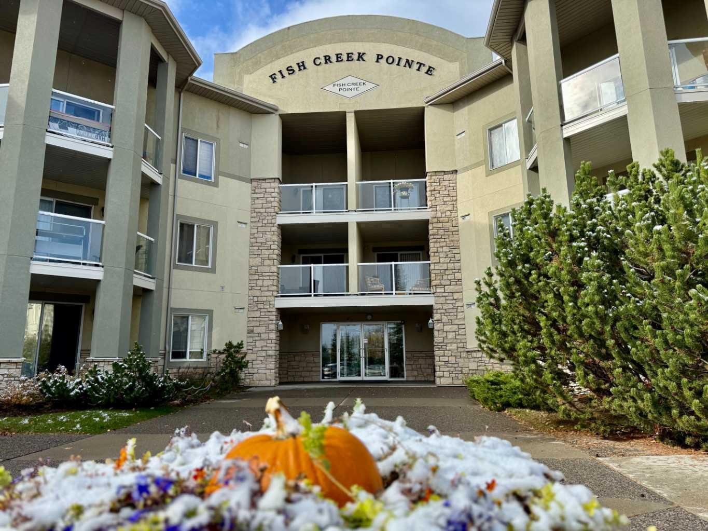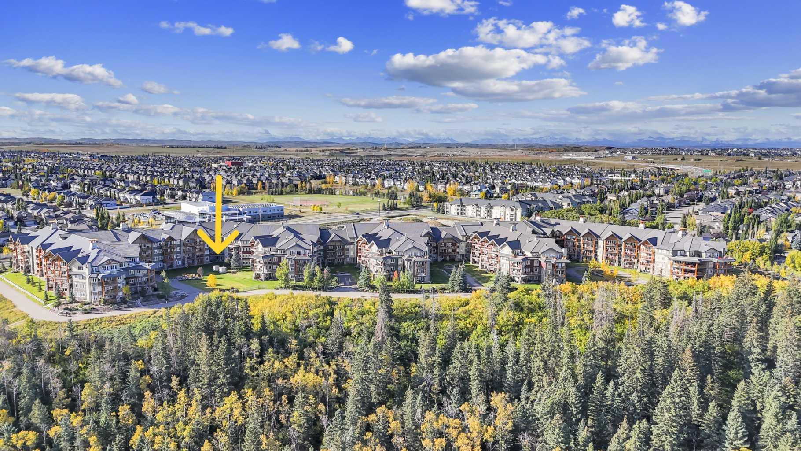- Houseful
- AB
- Calgary
- McKenzie Towne
- 4975 130 Avenue Se Unit 1120
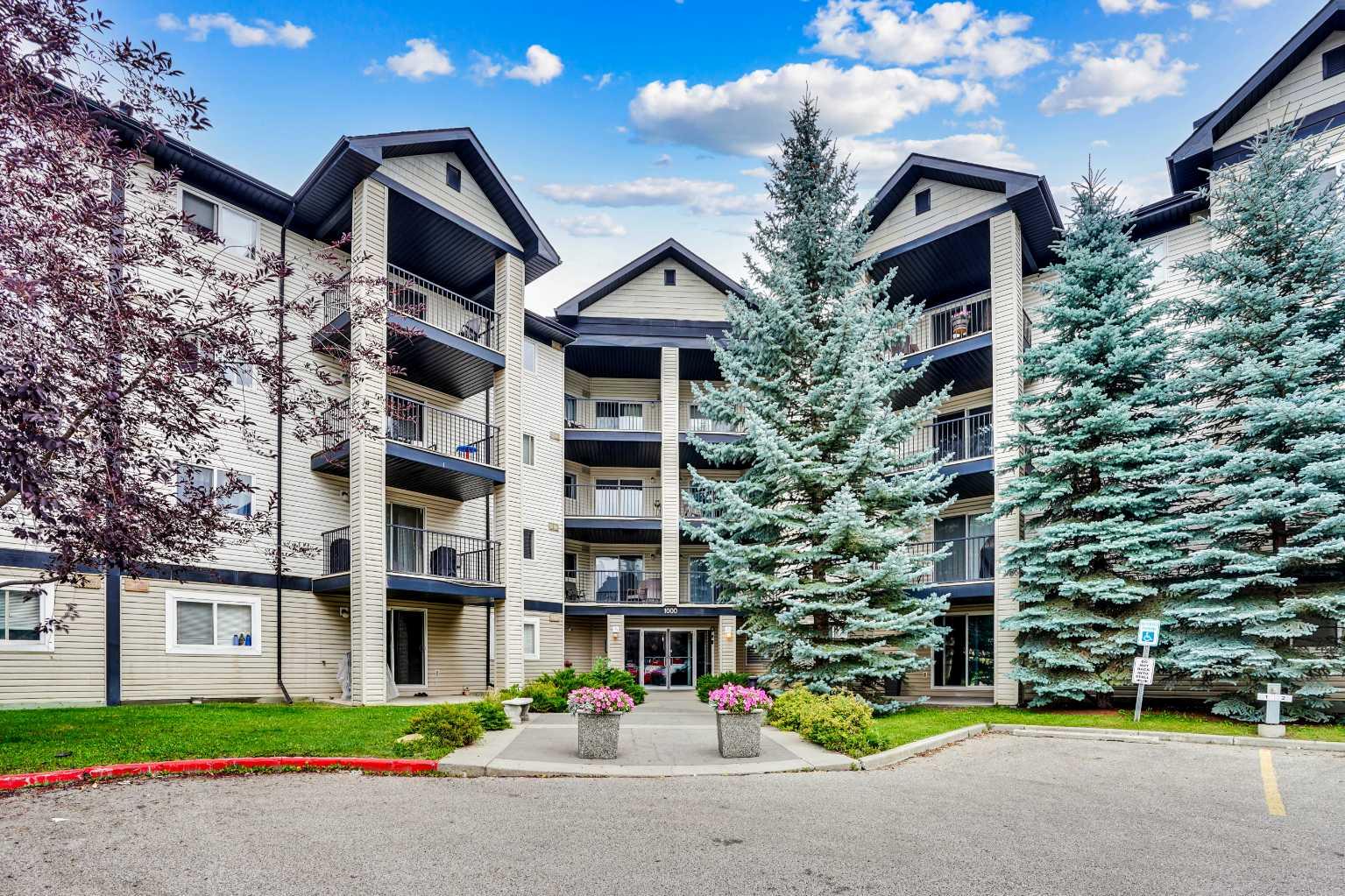
Highlights
Description
- Home value ($/Sqft)$367/Sqft
- Time on Houseful45 days
- Property typeResidential
- StyleApartment-single level unit
- Neighbourhood
- Median school Score
- Year built2003
- Mortgage payment
*** CANCELLED OPEN HOUSE Sunday Oct. 12 2-4pm **** Welcome to McKenzie Towne condo living. Affordable living at its finest! Enjoy the perfect blend of city access and neighborhood charm in this spacious 2 bedroom 2 bathroom main floor unit. This well-maintained home features beautiful kitchen cabinetry, breakfast bar, and stainless steel appliances with a seamless flow into the open living space, creating an inviting atmosphere. Step outside the patio doors leading to a concrete patio and greenspace-ideal for morning coffee, perfect for pets and children or just evening relaxation. In suite laundry, separate storage area and underground titled parking space complete this unit. Heat/Water/Electricity are included in the condominium fees. Set within the desirable McKenzie Towne community, you'll enjoy easy access to a large shopping area, restaurants, schools, newly approved Green LIne LRT and South Calgary Health Campus. With a perfect balance of comfort, space and location, this home offers an unbeatable value in on of Calgary's most vibrant and connected neighborhoods.
Home overview
- Cooling None
- Heat type Baseboard
- Pets allowed (y/n) Yes
- # total stories 4
- Building amenities Elevator(s), visitor parking
- Construction materials Vinyl siding, wood frame
- # parking spaces 1
- Parking desc Titled, underground
- # full baths 2
- # total bathrooms 2.0
- # of above grade bedrooms 2
- Flooring Vinyl plank
- Appliances Dishwasher, dryer, electric stove, garage control(s), microwave hood fan, refrigerator, washer, window coverings
- Laundry information In unit
- County Calgary
- Subdivision Mckenzie towne
- Zoning description M-2d125
- Directions Ckozakke
- Exposure S
- Building size 840
- Mls® # A2254635
- Property sub type Apartment
- Status Active
- Tax year 2025
- Listing type identifier Idx

$-374
/ Month

