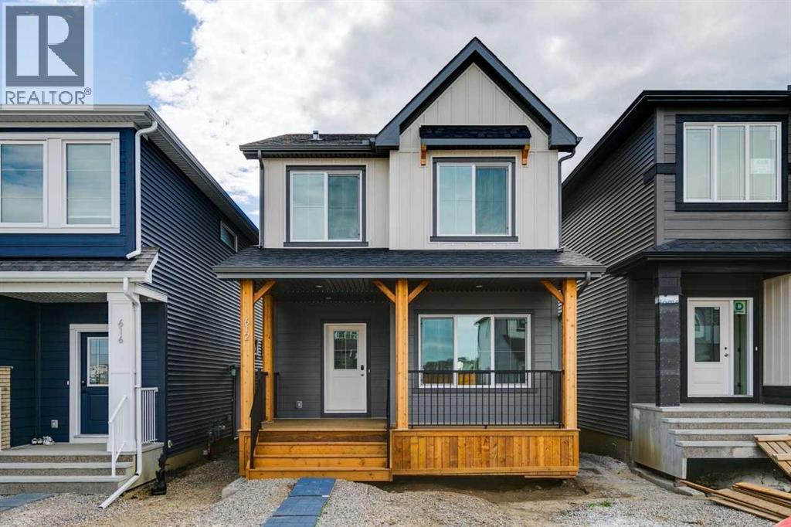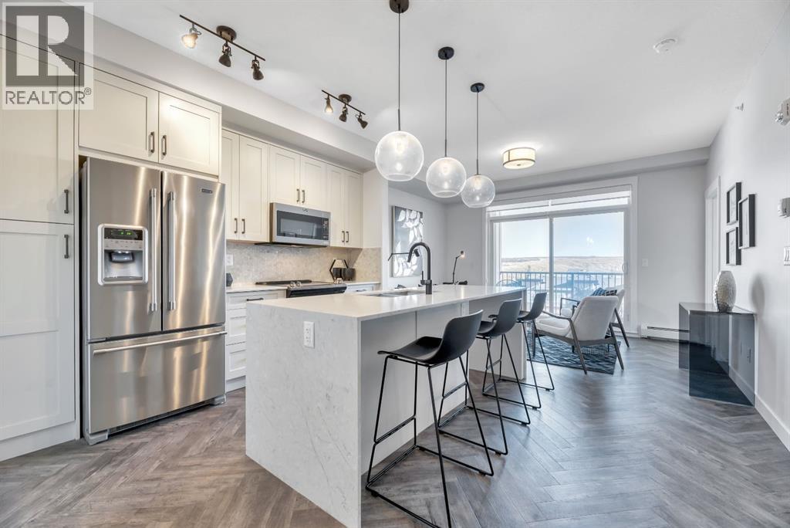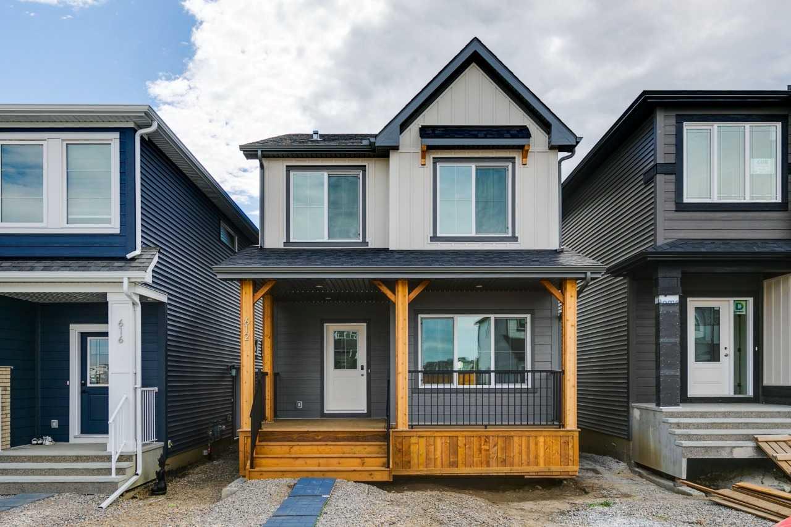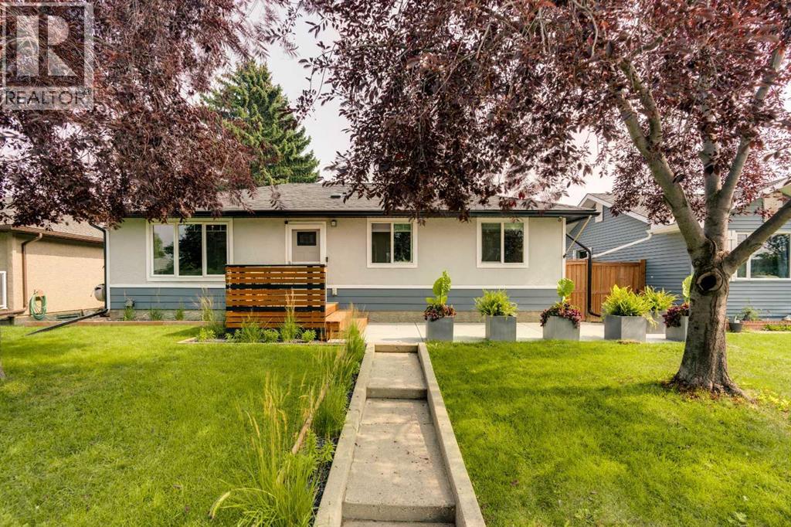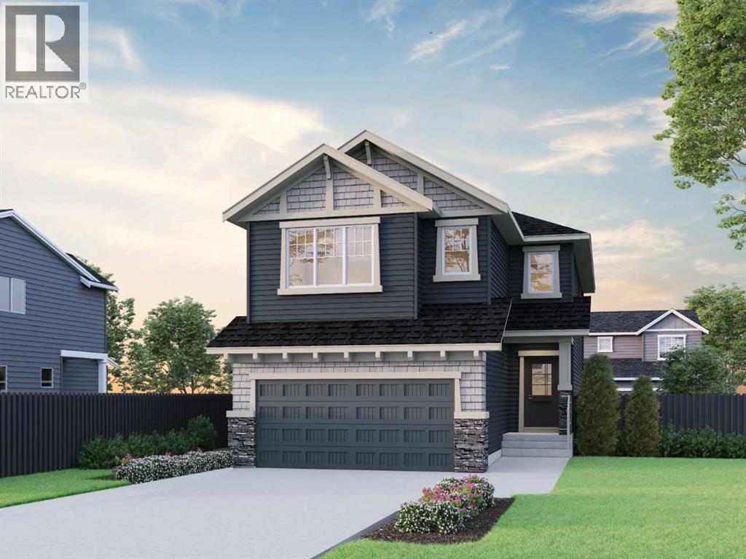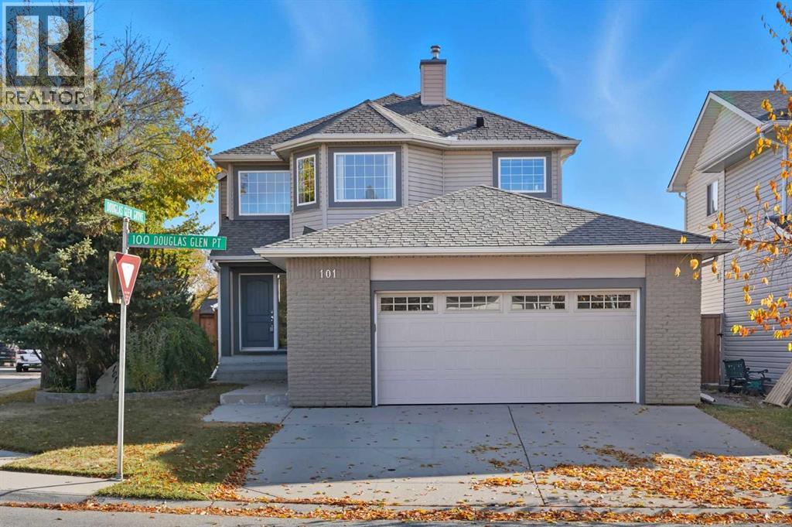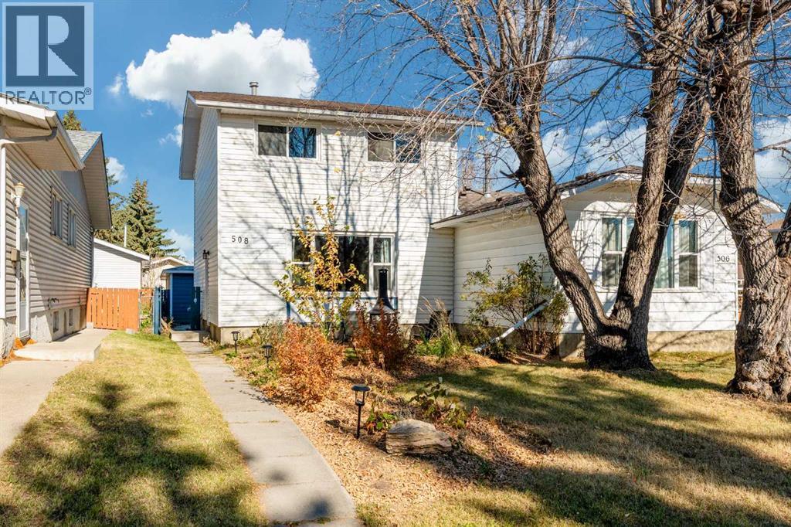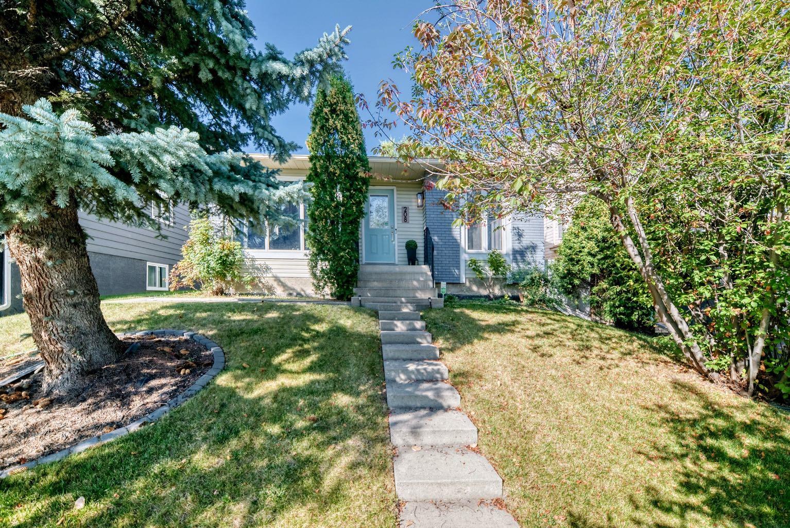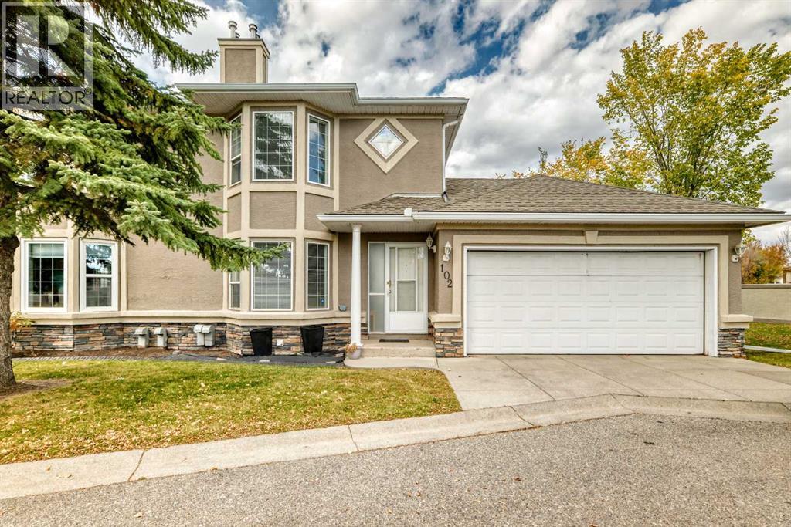- Houseful
- AB
- Calgary
- McKenzie Towne
- 4975 130 Avenue Se Unit 2417
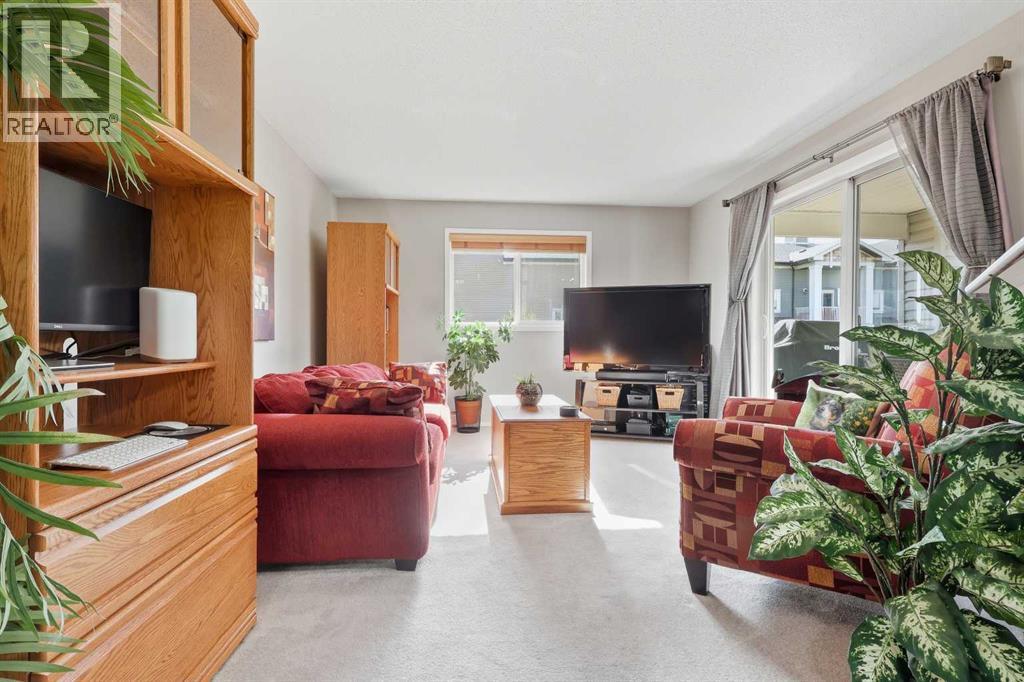
4975 130 Avenue Se Unit 2417
4975 130 Avenue Se Unit 2417
Highlights
Description
- Home value ($/Sqft)$328/Sqft
- Time on Housefulnew 3 hours
- Property typeSingle family
- Neighbourhood
- Median school Score
- Year built2003
- Mortgage payment
Welcome to Unit 2417 at South Pointe Condos, a stunning top-floor corner unit offering nearly 1,000 sq ft of bright, open living space. This rare 2 bedroom, 2 bath home is one of the largest units in the building and perfectly blends comfort, convenience, and style. With its southwest exposure, the unit is filled with natural light throughout the day, offering spectacular mountain views from the balcony where you can even make out the individual peaks on a clear day.Step inside to find a spacious and functional layout featuring a large living area, perfect for relaxing or entertaining. The primary suite includes a walk-through closet plus an additional full closet for extra storage, along with a private 4-piece ensuite. The secondary bedroom is generous in size and ideal for guests, a home office, or family. You’ll also appreciate the in-unit storage room, providing plenty of extra space rarely found in condo living. The condo fees include all utilities, offering incredible value and peace of mind.Location is everything — and this one has it all. Situated right beside the 130 Avenue SE shopping district, you’ll have easy access to restaurants, grocery stores, coffee shops, and countless retail options just steps from your door. Transit stops are conveniently close, and for outdoor lovers, a bike path leads directly into Fish Creek Provincial Park, making this one of the most walkable and connected areas in Calgary’s southeast. Enjoy the perfect balance of urban convenience and outdoor recreation — all from the comfort of your private, sun-filled top-floor retreat. (id:63267)
Home overview
- Cooling None
- Heat type Baseboard heaters
- # total stories 4
- Construction materials Wood frame
- # parking spaces 1
- Has garage (y/n) Yes
- # full baths 2
- # total bathrooms 2.0
- # of above grade bedrooms 2
- Flooring Carpeted, laminate, linoleum
- Community features Pets allowed with restrictions
- Subdivision Mckenzie towne
- Lot size (acres) 0.0
- Building size 975
- Listing # A2264337
- Property sub type Single family residence
- Status Active
- Storage 1.929m X 1.32m
Level: Main - Foyer 2.615m X 1.347m
Level: Main - Other 3.633m X 2.591m
Level: Main - Bathroom (# of pieces - 4) 2.234m X 1.5m
Level: Main - Laundry 0.991m X 0.914m
Level: Main - Bedroom 3.633m X 3.124m
Level: Main - Living room 4.724m X 3.786m
Level: Main - Bathroom (# of pieces - 4) 2.185m X 1.5m
Level: Main - Other 2.234m X 1.143m
Level: Main - Kitchen 3.453m X 2.92m
Level: Main - Primary bedroom 4.267m X 3.453m
Level: Main - Dining room 3.1m X 2.896m
Level: Main
- Listing source url Https://www.realtor.ca/real-estate/28992508/2417-4975-130-avenue-se-calgary-mckenzie-towne
- Listing type identifier Idx

$-323
/ Month

