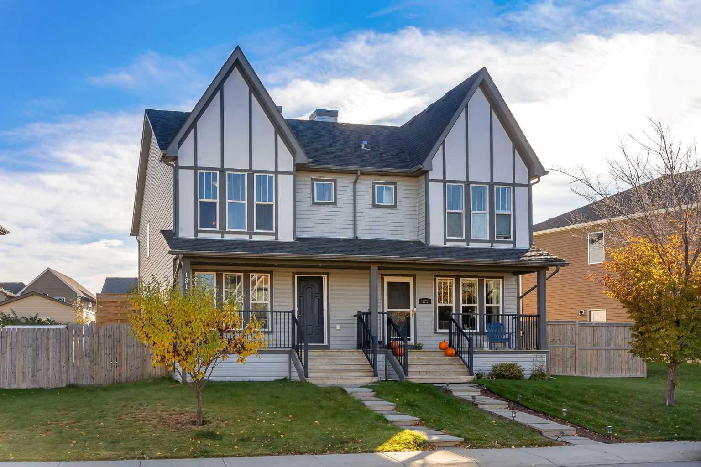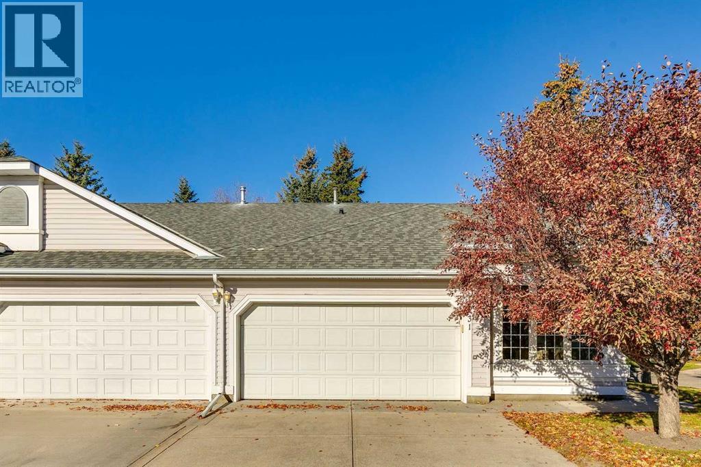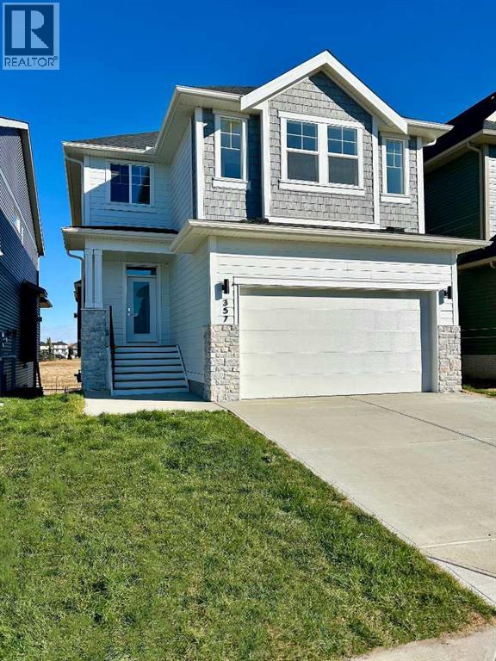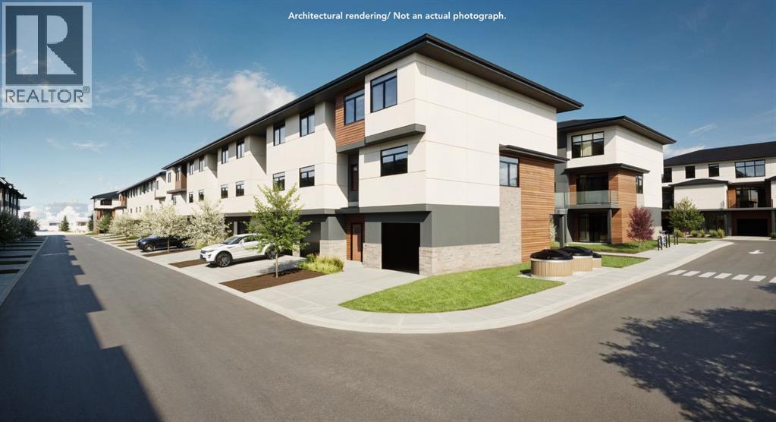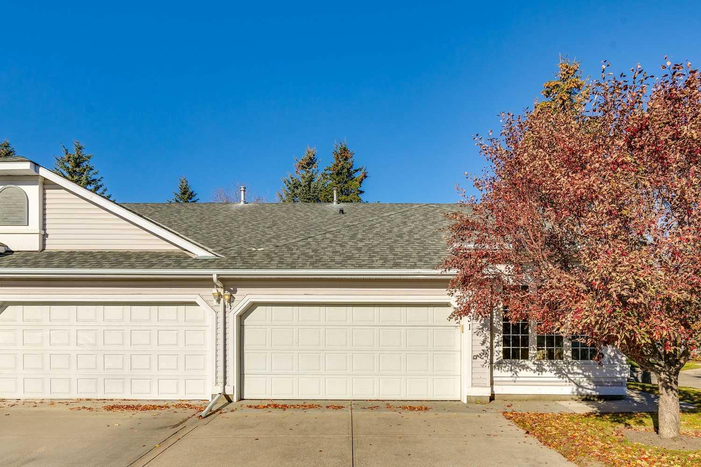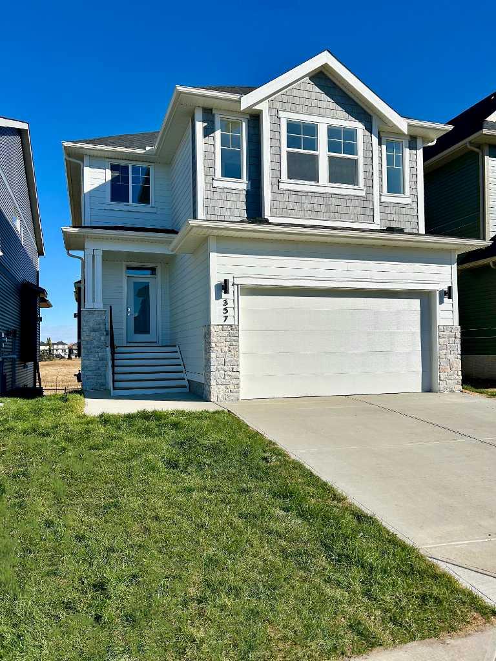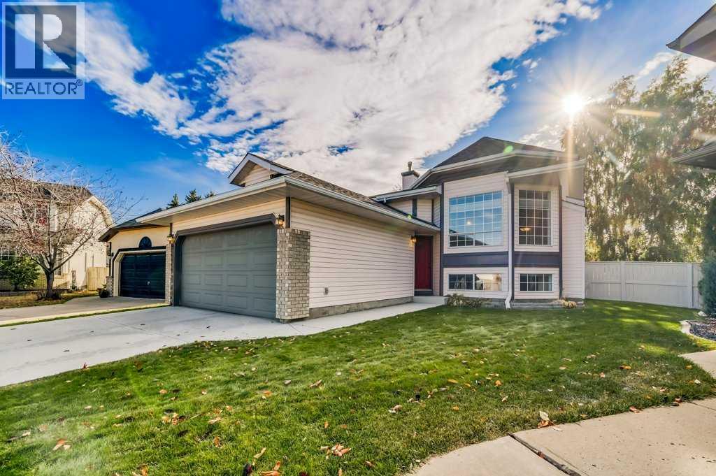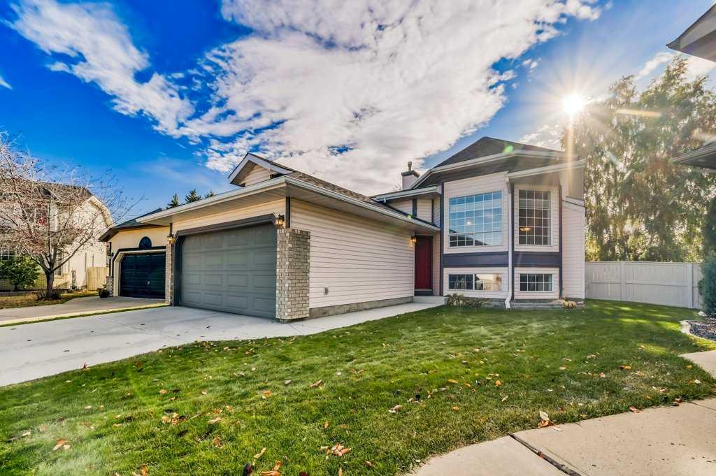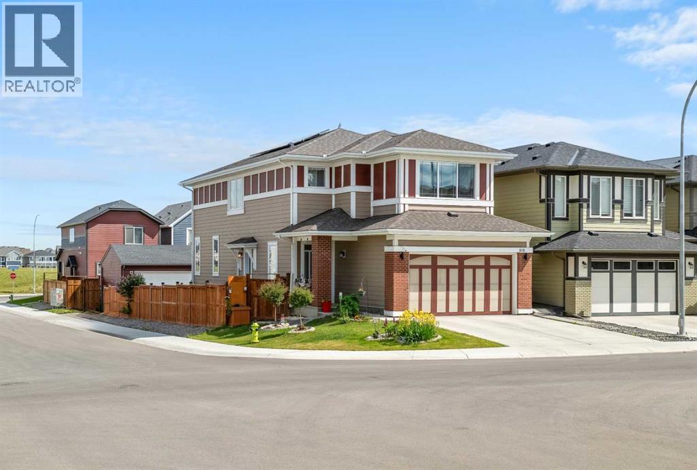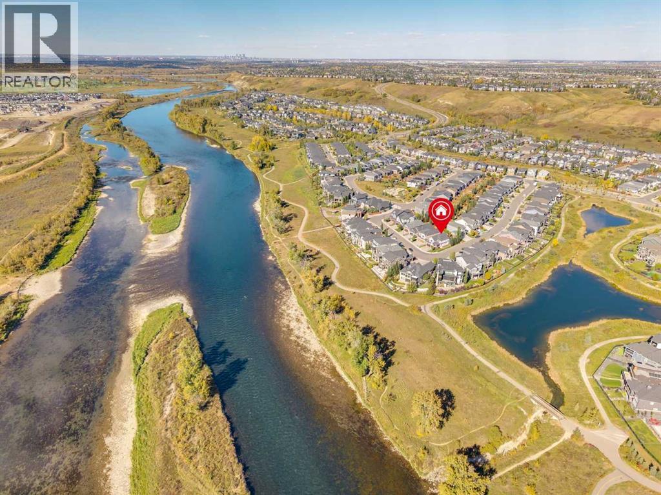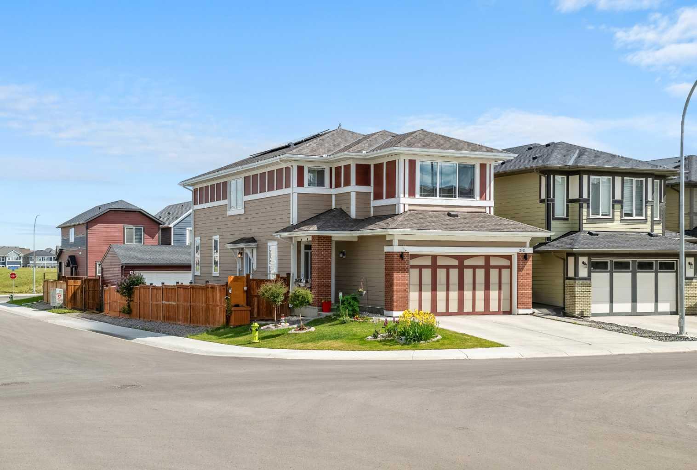- Houseful
- AB
- Calgary
- McKenzie Towne
- 4975 130 Avenue Se Unit 4423
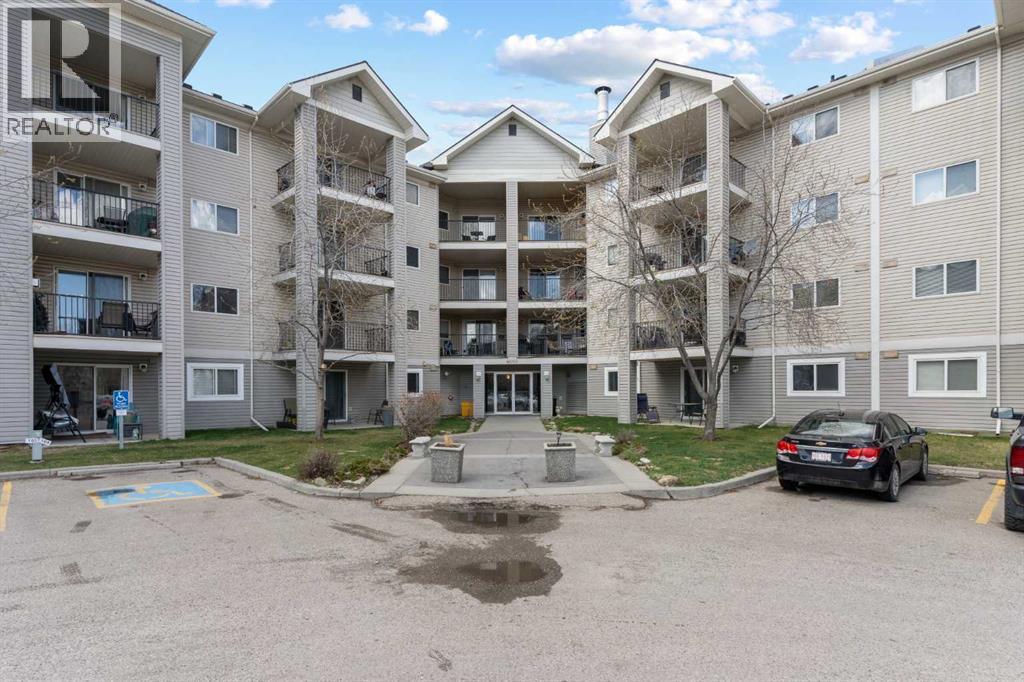
Highlights
Description
- Home value ($/Sqft)$312/Sqft
- Time on Houseful179 days
- Property typeSingle family
- StyleBungalow
- Neighbourhood
- Median school Score
- Year built2004
- Mortgage payment
**TOP CORNER UNIT AND MOVE-IN READY** This spectacular 2-bedroom 2-bathroom condo is spacious, bright and an excellent place to entertain your family and friends. The living space is cozy with an open concept floor plan. The kitchen has wonderful bar style seating that your guests can use when hosting, 4-appliances and loads of cupboard space. The primary bedroom has calming colours, 3-piece ensuite bathroom and a walk-in closet. The laundry is conveniently placed in the hall and there is storage room. The balcony is sizable, equipped with a BBQ gas line and great place for all day fun in the sun. The building is professionally managed and in a great location close to 1 block from Mckenzie Towne School, 130 Ave Shopping District, all major routes, schools, parks, pathways, New Brighton Athletic Park and so much more. Book your showing today! (id:63267)
Home overview
- Cooling None
- Heat source Natural gas
- # total stories 4
- # parking spaces 1
- # full baths 2
- # total bathrooms 2.0
- # of above grade bedrooms 2
- Flooring Carpeted, ceramic tile
- Community features Pets allowed with restrictions
- Subdivision Mckenzie towne
- Lot size (acres) 0.0
- Building size 994
- Listing # A2214562
- Property sub type Single family residence
- Status Active
- Bathroom (# of pieces - 3) 1.5m X 2.262m
Level: Main - Bathroom (# of pieces - 4) 1.548m X 2.262m
Level: Main - Bedroom 3.149m X 3.658m
Level: Main - Primary bedroom 4.292m X 4.471m
Level: Main - Living room 3.786m X 4.801m
Level: Main - Kitchen 2.691m X 3.987m
Level: Main - Foyer 2.158m X 2.743m
Level: Main - Storage 1.271m X 1.981m
Level: Main - Dining room 5.462m X 3.557m
Level: Main
- Listing source url Https://www.realtor.ca/real-estate/28216235/4423-4975-130-avenue-se-calgary-mckenzie-towne
- Listing type identifier Idx

$-337
/ Month

