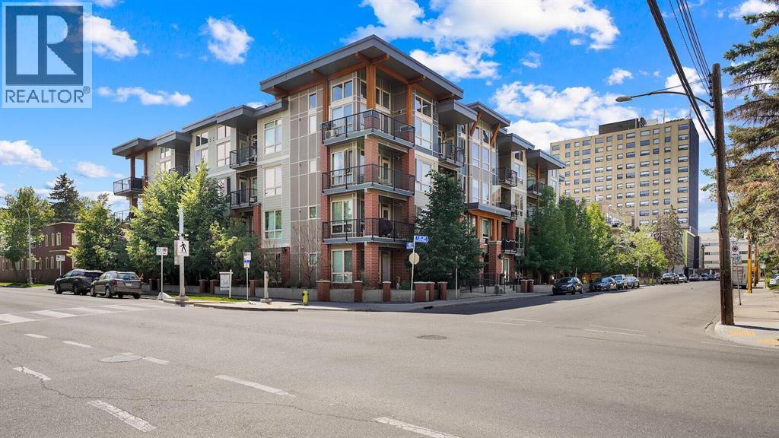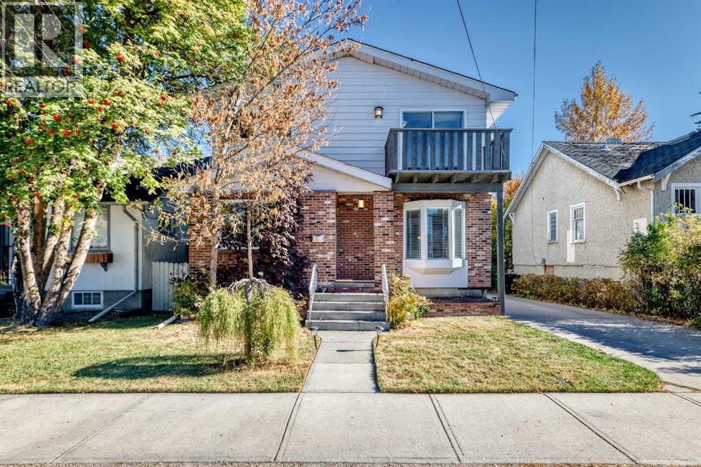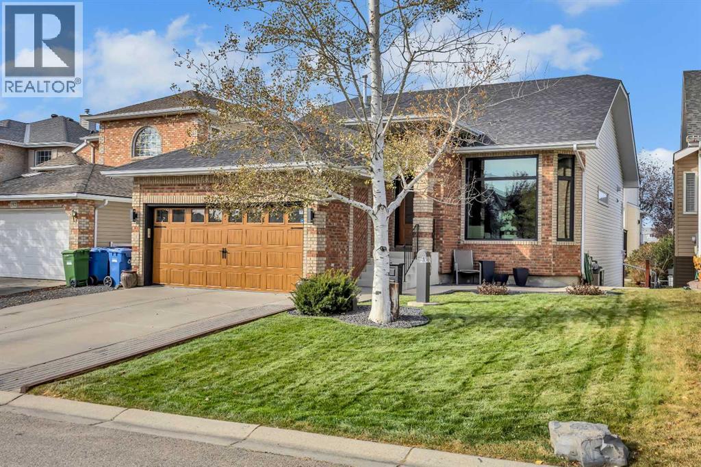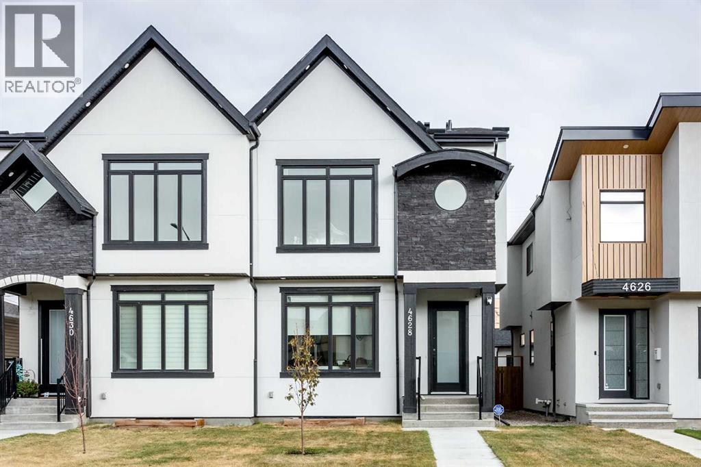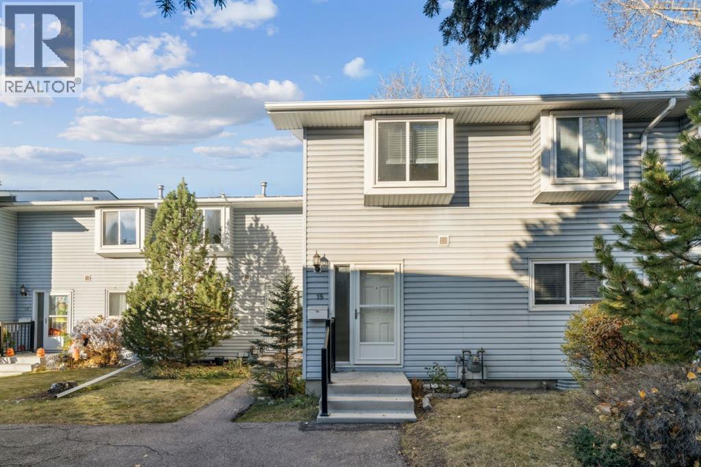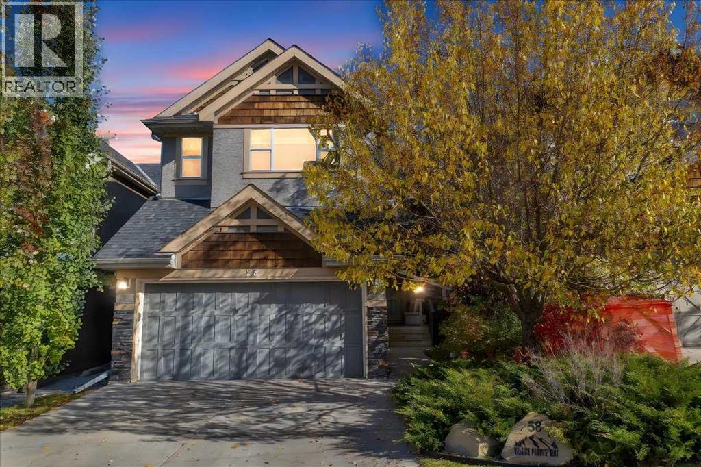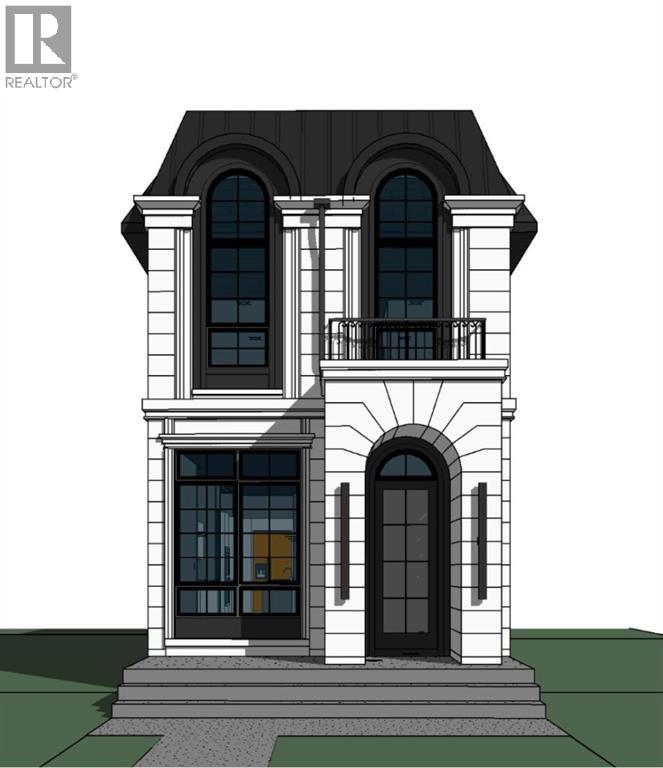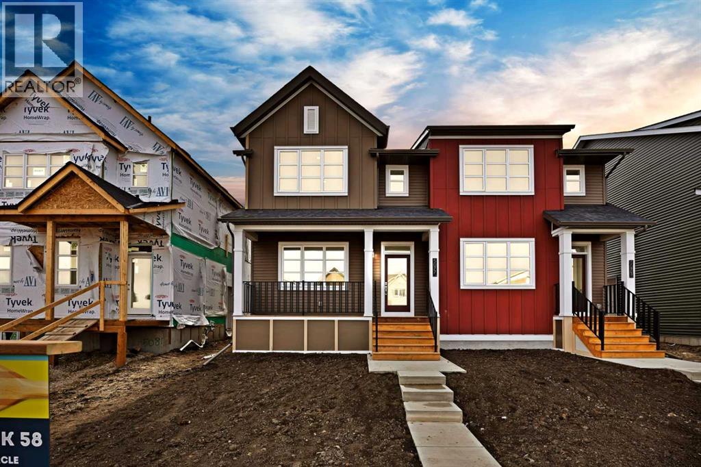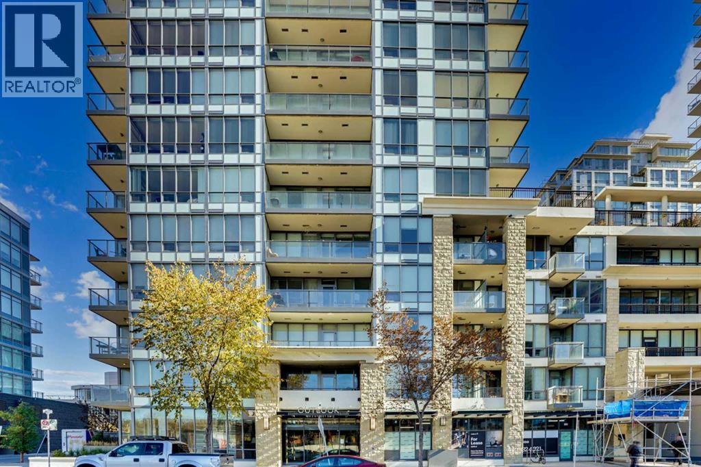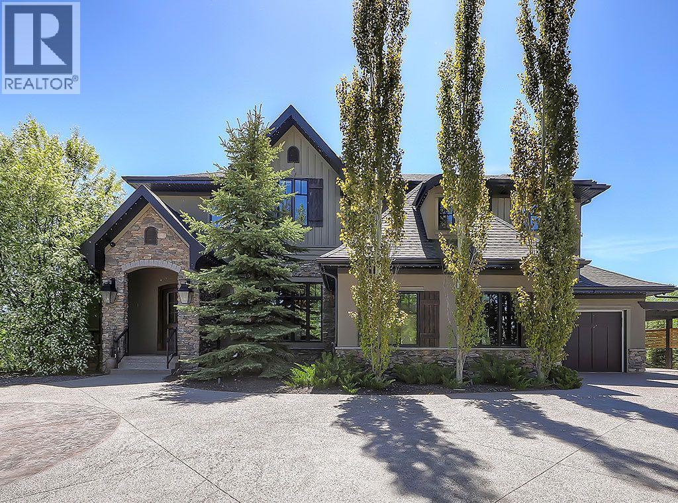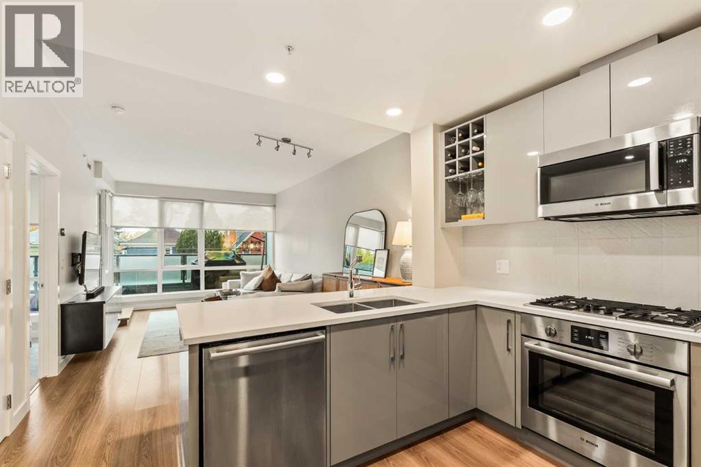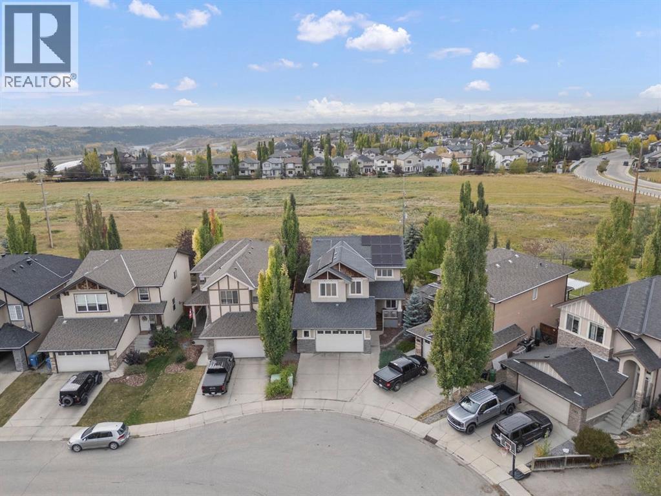
498 Tuscany Ravine Rd NW
498 Tuscany Ravine Rd NW
Highlights
Description
- Home value ($/Sqft)$486/Sqft
- Time on Housefulnew 5 days
- Property typeSingle family
- Neighbourhood
- Median school Score
- Lot size6,060 Sqft
- Year built2005
- Garage spaces2
- Mortgage payment
Nestled on one of Tuscany's most coveted lots, 498 Tuscany Ravine Road NW presents an exceptional estate home where sophisticated living meets natural serenity and modern efficiency. As you enter, the main floor impresses with 9-foot ceilings and rich hardwood floors guiding you through a thoughtfully designed layout. A versatile front flex room is perfect for a home office, while the expansive great room features a cozy fireplace with custom built-ins. The chef's kitchen is a highlight, boasting a large island, a walk-through pantry, and upgraded stainless steel appliances, including a newer induction stove. The adjoining breakfast nook is bathed in light and offers direct access through patio doors to your private, west-facing backyard oasis, complete with a fantastic deck, a fire pit, and a beautifully treed, private yard. Upstairs, the home offers a peaceful retreat with three bedrooms, including a spectacular primary suite. This spacious sanctuary features a luxurious 4-piece ensuite, a large walk-in closet, and a cozy sitting area overlooking the protected natural reserve. A bonus room, with views of the front green space, provides a perfect playroom or secondary living area. The professionally developed lower level is an entertainer's dream, featuring a large recreation space ideal for a pool table, a dedicated TV theatre area, a convenient fourth bedroom, and a stylish 3-piece bath with a custom-tiled shower and heated floors. Practicality is matched with luxury, evidenced by the oversized heated double garage which includes a subpanel for a workshop and ample space for vehicles and toys. This home is equipped for comfort and sustainability, featuring two high-efficiency furnaces and a solar panel system designed to reduce your energy footprint and costs. The location is truly unparalleled, directly backing onto a natural reserve for ultimate privacy and tranquility, while a community playground and green space are just steps from your front door. With com munity schools and an extensive pathway network for hiking and biking moments away, this home offers a premier lifestyle in a community celebrated for its family-friendly charm. This is a rare opportunity to enjoy many years of enjoyment in a perfectly situated property. (id:63267)
Home overview
- Cooling None
- Heat source Natural gas
- Heat type Forced air
- # total stories 2
- Fencing Fence
- # garage spaces 2
- # parking spaces 4
- Has garage (y/n) Yes
- # full baths 3
- # half baths 1
- # total bathrooms 4.0
- # of above grade bedrooms 4
- Flooring Carpeted, hardwood, tile
- Has fireplace (y/n) Yes
- Subdivision Tuscany
- Lot dimensions 563
- Lot size (acres) 0.1391154
- Building size 2366
- Listing # A2264040
- Property sub type Single family residence
- Status Active
- Family room 9.092m X 6.629m
Level: Basement - Bedroom 3.682m X 3.024m
Level: Basement - Bathroom (# of pieces - 3) 2.667m X 1.5m
Level: Basement - Bathroom (# of pieces - 2) 1.5m X 1.372m
Level: Main - Laundry 2.871m X 2.591m
Level: Main - Kitchen 5.005m X 4.673m
Level: Main - Dining room 3.024m X 2.463m
Level: Main - Den 3.886m X 2.947m
Level: Main - Living room 4.42m X 4.852m
Level: Main - Primary bedroom 6.782m X 5.995m
Level: Upper - Bedroom 4.343m X 2.844m
Level: Upper - Bonus room 5.791m X 4.877m
Level: Upper - Bathroom (# of pieces - 4) 3.328m X 3.277m
Level: Upper - Bathroom (# of pieces - 4) 3.149m X 2.21m
Level: Upper - Bedroom 3.2m X 3.124m
Level: Upper
- Listing source url Https://www.realtor.ca/real-estate/28985555/498-tuscany-ravine-road-nw-calgary-tuscany
- Listing type identifier Idx

$-3,067
/ Month

