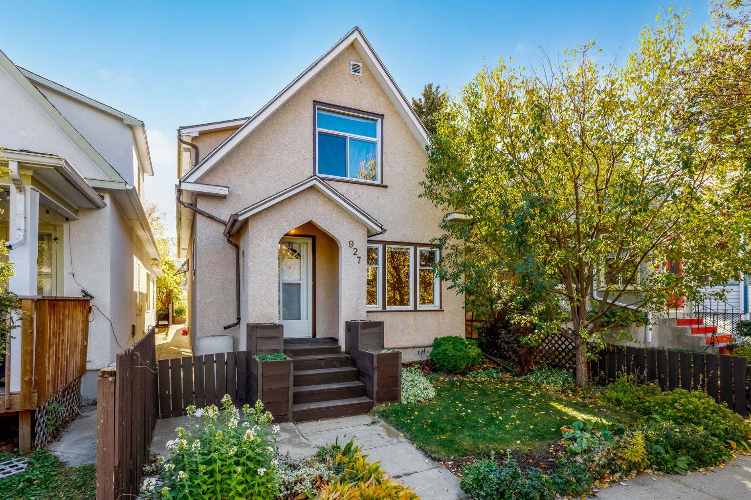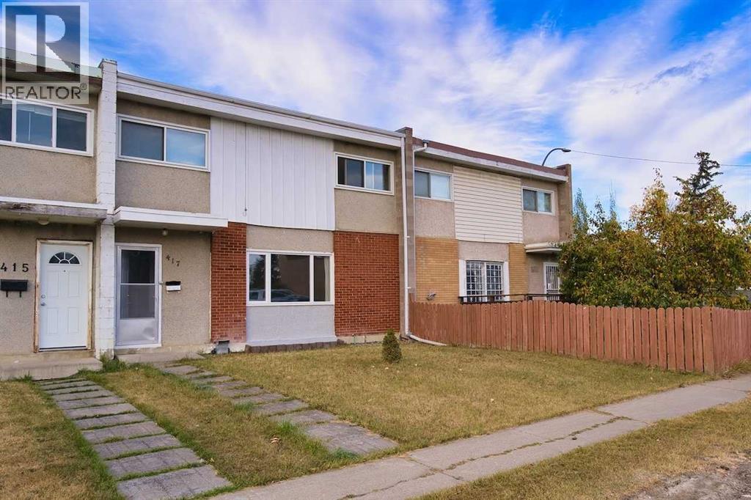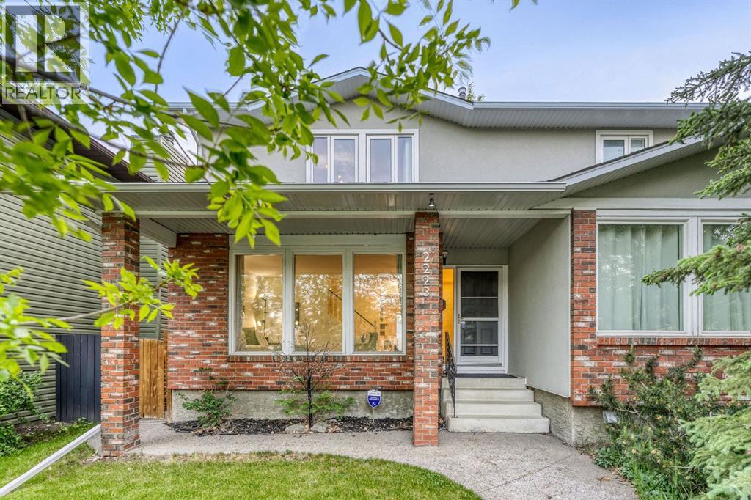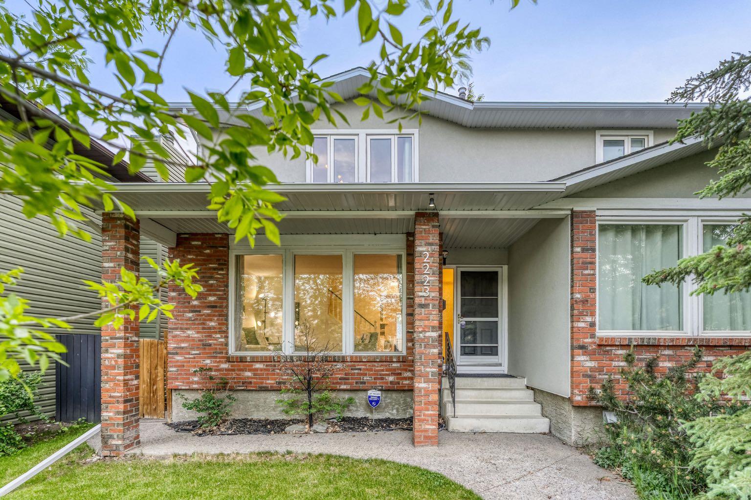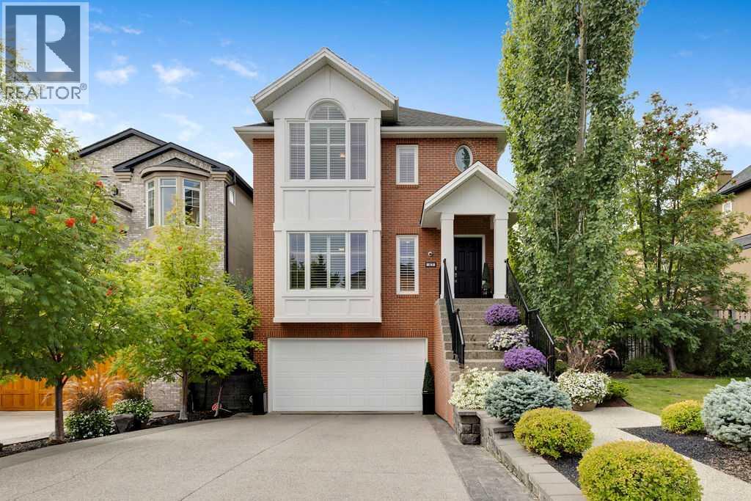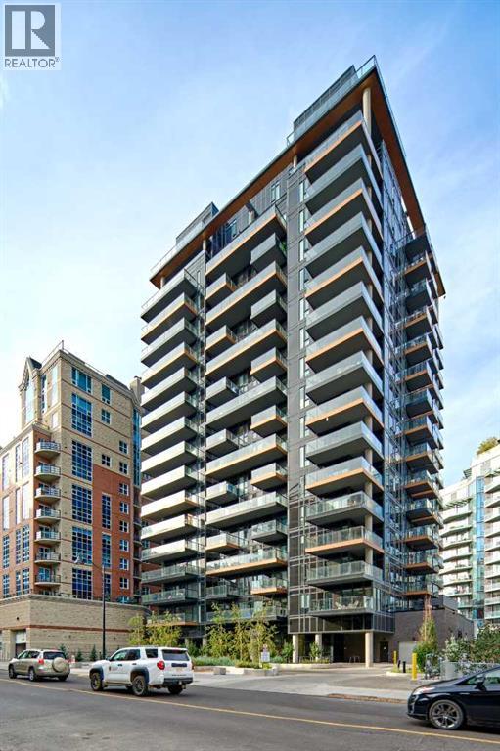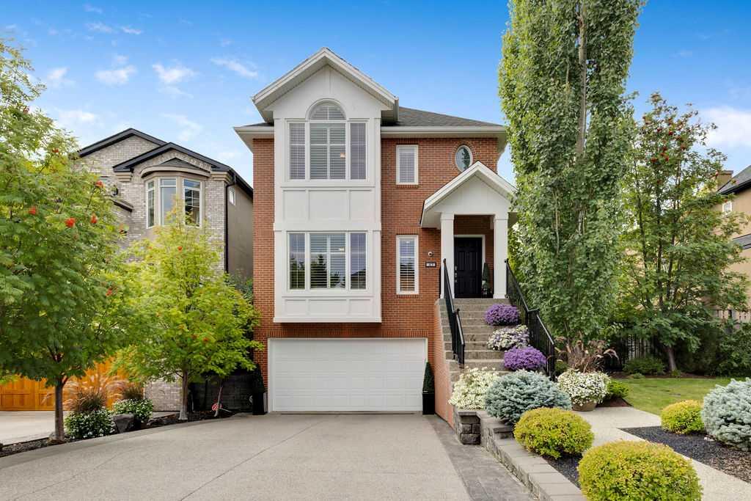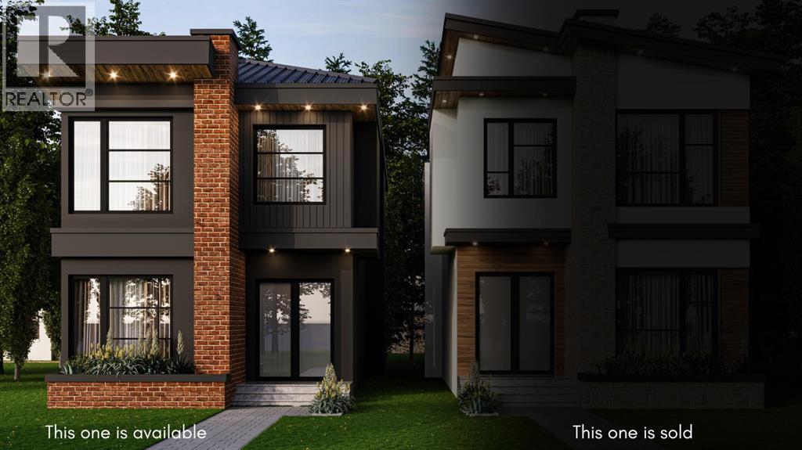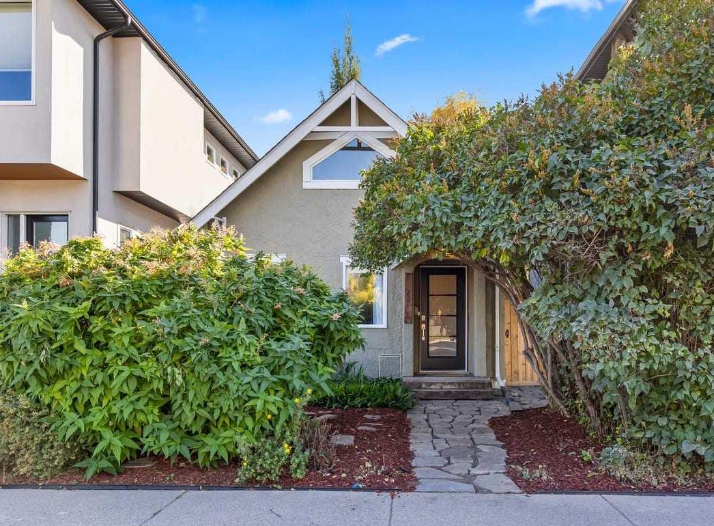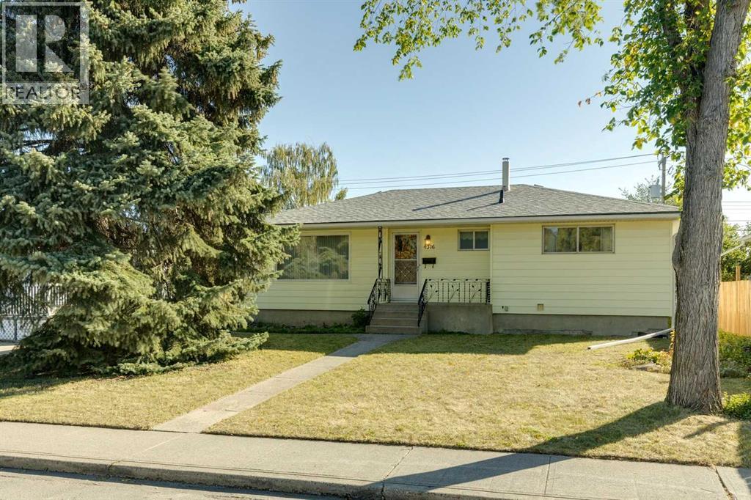- Houseful
- AB
- Calgary
- West Hillhurst
- 5 Avenue Nw Unit 2305
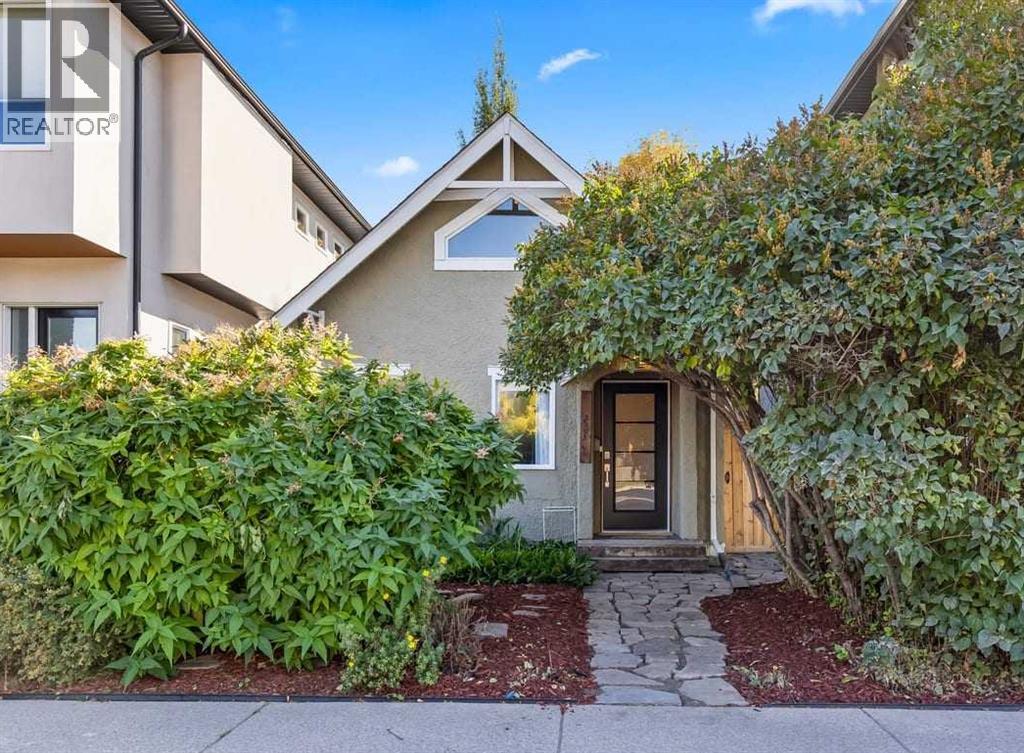
Highlights
Description
- Home value ($/Sqft)$893/Sqft
- Time on Housefulnew 2 hours
- Property typeSingle family
- Neighbourhood
- Median school Score
- Lot size3,251 Sqft
- Year built1911
- Garage spaces1
- Mortgage payment
Super cute and exceptionally maintained inner city home that's move in ready and blocks to the river! This charming 2 bedroom 1.5 storey home was originally built in 1911. Numerous upgrades over the years including: kitchen, appliances, bath, main floor laundry, furnace (2015), roofing (2011), windows, plumbing, wiring, etc. It even has a couple of antique doorknobs from a demolished Belgium church from the 1800s. The upper loft area is not fully part of the indicated sq ft as per the regulated rules, but it is fully finished with a skylight and a Juliet balcony. Presently being used as a family room, but would be a great space for an expansive primary bedroom. The basement is accessed from the outside, and houses the mechanical and is great for storage. The professionally landscaped 25x130 ft lot features an outdoor sauna, newer decking and fencing, concrete stamped sidewalks, and a maintenance free front yard. The 13x21 ft garage is insulated and drywalled and has it's own electrical panel with a gas line running to it in preparation for heating. The south facing yard makes for a great outdoor retreat for relaxing and entertaining, but also spacious for dogs to run around. Super convenient location with blocks to the river, steps to public transportation and numerous amenities, quick access to downtown, U of C, SAIT, Foothills Hospital, an unleashed dog park, and the outdoor Bowview swimming pool. Possession is flexible enough so that the new owner can still enjoy the beautiful fall river walks before we welcome winter. (id:63267)
Home overview
- Cooling None
- Heat type Forced air
- # total stories 2
- Construction materials Wood frame
- Fencing Fence
- # garage spaces 1
- # parking spaces 1
- Has garage (y/n) Yes
- # full baths 1
- # total bathrooms 1.0
- # of above grade bedrooms 2
- Flooring Carpeted, ceramic tile, hardwood
- Subdivision West hillhurst
- Directions 2043307
- Lot desc Landscaped
- Lot dimensions 302
- Lot size (acres) 0.074623175
- Building size 658
- Listing # A2262205
- Property sub type Single family residence
- Status Active
- Loft 4.801m X 9.805m
Level: 2nd - Kitchen 2.896m X 2.615m
Level: Main - Primary bedroom 3.505m X 2.49m
Level: Main - Bedroom 2.539m X 3.252m
Level: Main - Foyer 1.905m X 3.405m
Level: Main - Living room / dining room 3.682m X 3.633m
Level: Main - Bathroom (# of pieces - 4) Measurements not available
Level: Main
- Listing source url Https://www.realtor.ca/real-estate/28952757/2305-5-avenue-nw-calgary-west-hillhurst
- Listing type identifier Idx

$-1,567
/ Month

