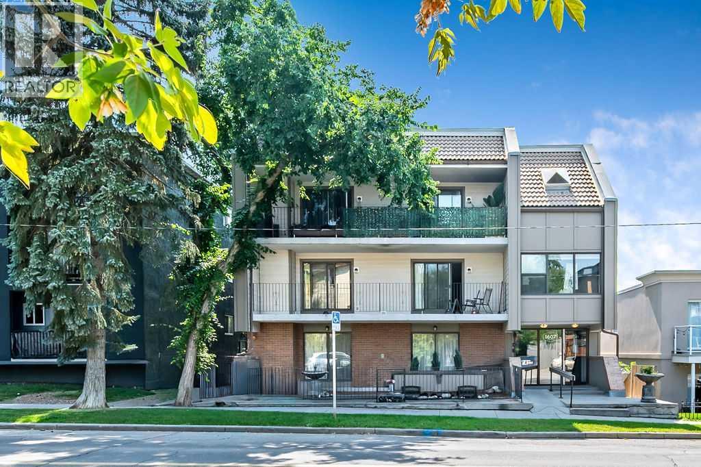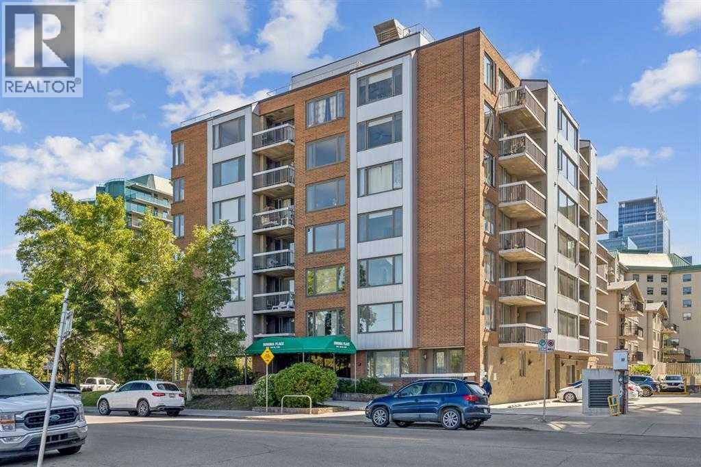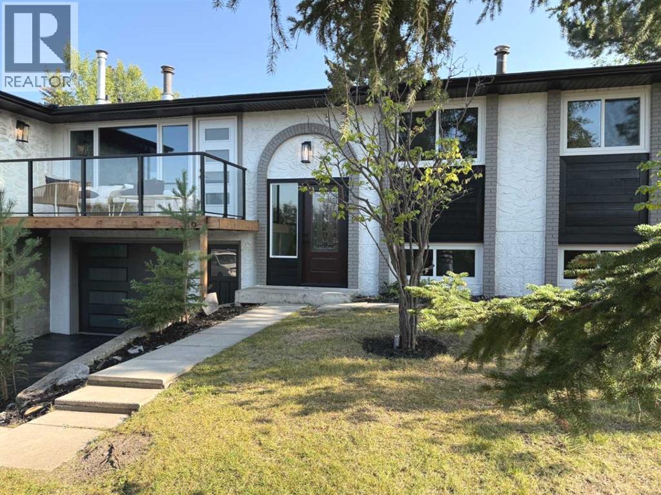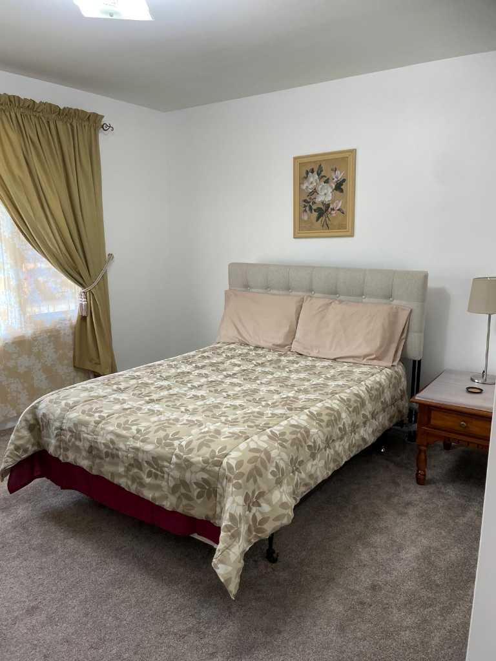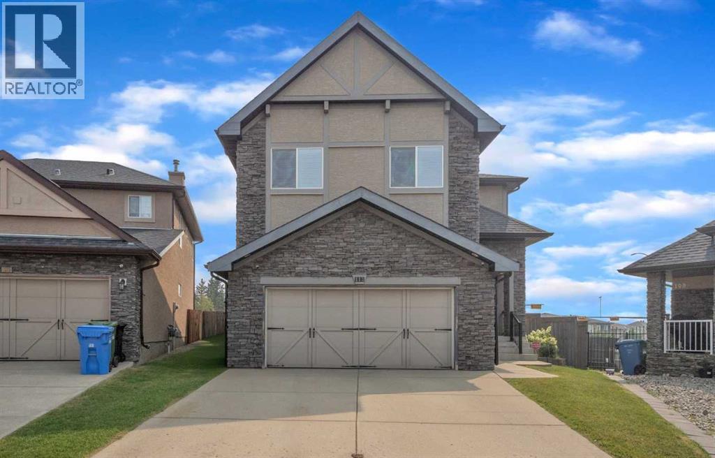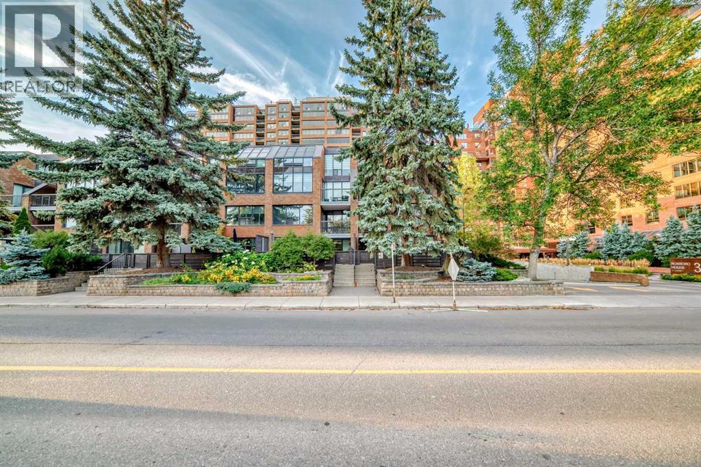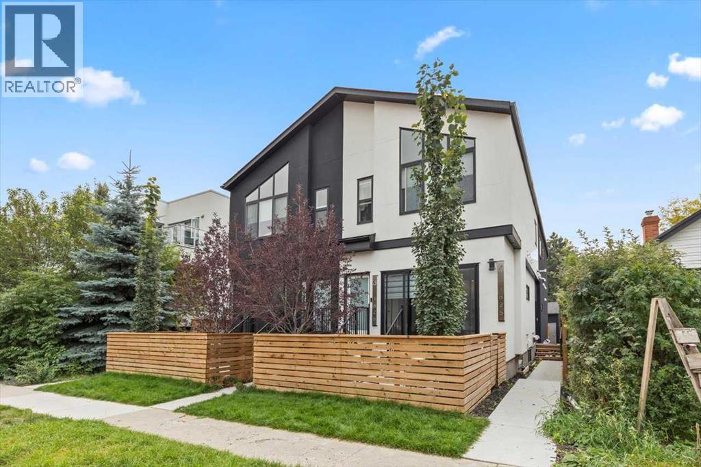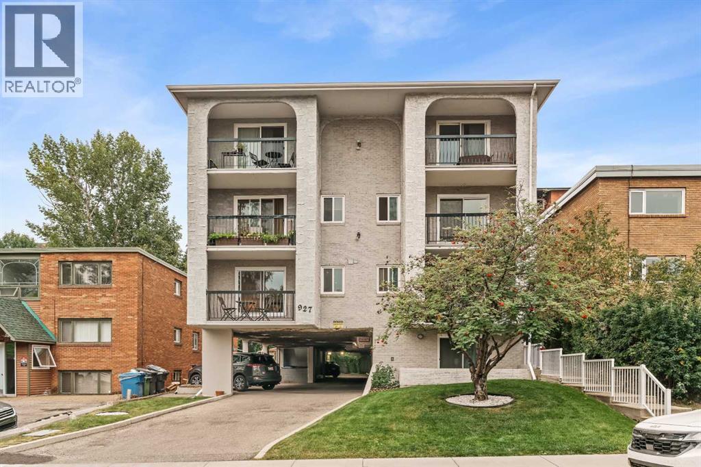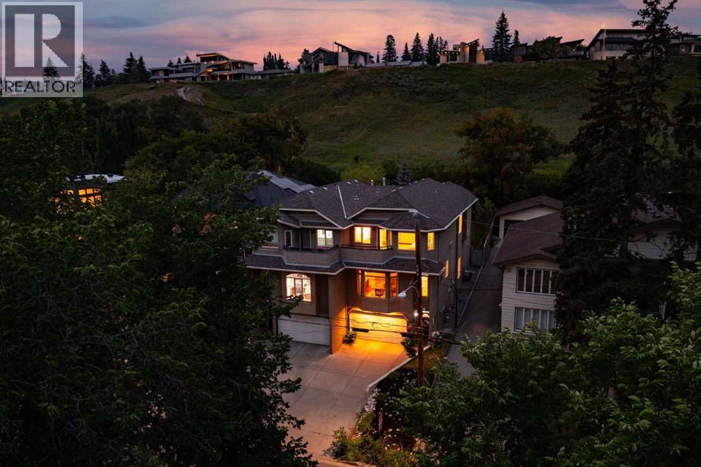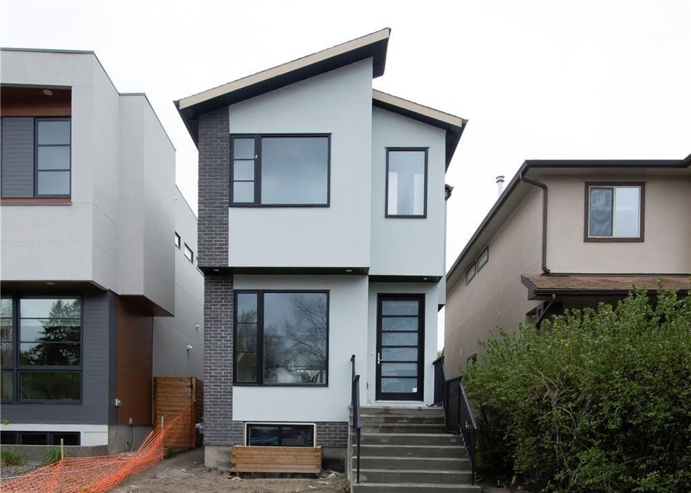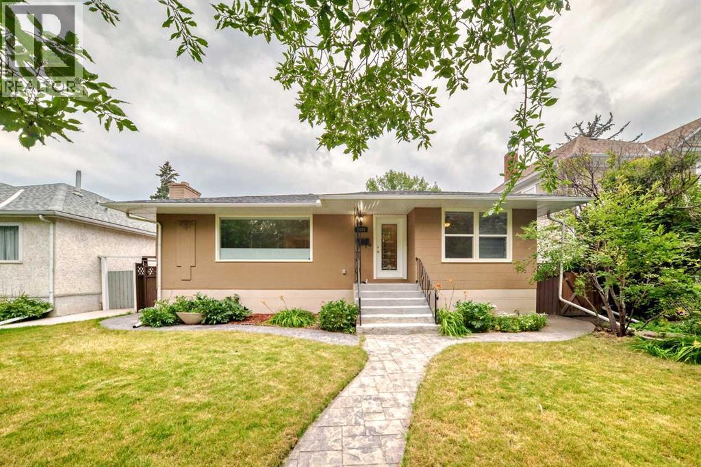- Houseful
- AB
- Calgary
- West Hillhurst
- 5 Avenue Nw Unit 2718
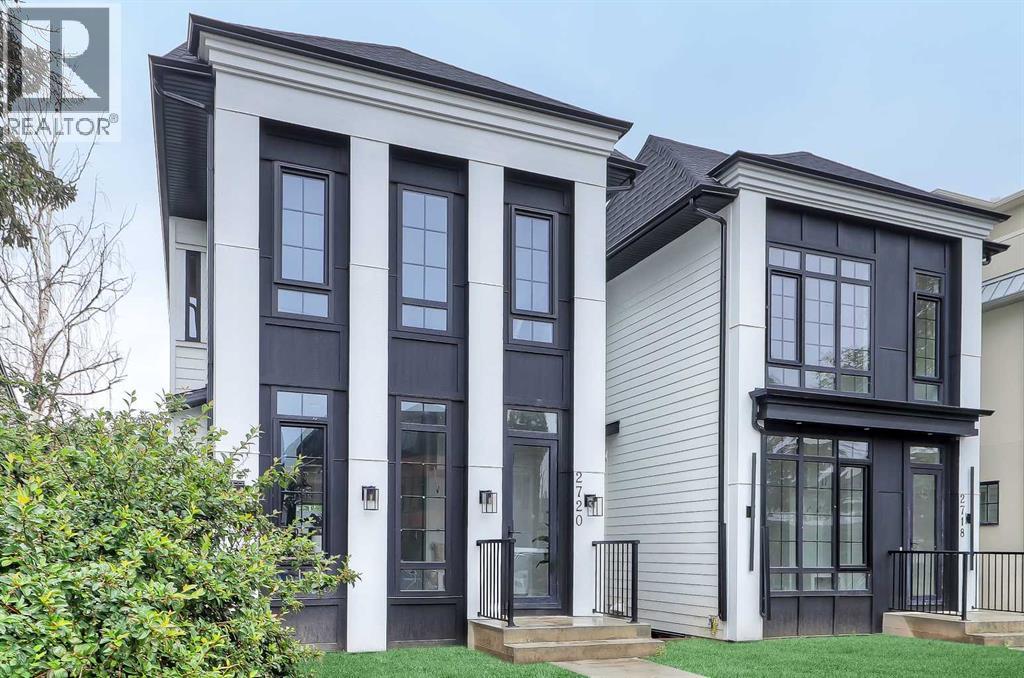
Highlights
Description
- Home value ($/Sqft)$715/Sqft
- Time on Houseful17 days
- Property typeSingle family
- Neighbourhood
- Median school Score
- Lot size3,003 Sqft
- Year built2025
- Garage spaces2
- Mortgage payment
*** OPEN HOUSE - SUNDAY, SEPT. 7, 3-5PM *** Welcome to a home where sophistication meets functionality in one of Calgary’s most sought-after inner-city communities – West Hillhurst! Set on a SOUTH-FACING lot, this stunning NEW BUILD is designed to impress with its modern architecture, thoughtful layout, & high-end finishes. Step inside & experience a bright, open-concept main floor that feels both inviting & luxurious. The heart of the home is the designer kitchen – a true showpiece featuring a massive waterfall island w/ bar seating, extensive custom millwork, quartz countertops, a built-in pantry, & premium appliances, including a gas cooktop & built-in wall oven. A full-height backsplash, stylish pendant lighting, & sleek soft-close cabinetry complete the space. The nearby dining area is perfect for hosting, w/ room for a large table to gather friends & family. The living room is designed for both relaxation & entertaining, centred around a striking gas fireplace w/ a floor-to-ceiling surround that creates a bold statement next to the modern built-in media wall. Large sliding doors flood the space w/ natural light & open onto the rear deck, seamlessly blending indoor & outdoor living. A functional mudroom on the side of the home is equipped w/ a built-in bench, & an upscale powder room completes the main floor. Upstairs, the primary retreat is a sanctuary w/ soaring vaulted ceilings & not only an expansive walk-in closet but a stylish built-in wardrobe & shelving in the main area for additional convenience. The spa-inspired ensuite features a STEAM SHOWER, a freestanding soaker tub, dual vanities, & heated floors. Two additional JUNIOR SUITES are well-sized, & each has a beautifully finished ENSUITE w/ walk-in showers, while a full-size laundry room w/ built-in cabinetry & sink adds everyday convenience. The lower level offers incredible flexibility w/ a fully self-contained 2-BED LOWER LEGAL SUITE (Approved & subject to final inspection by the city), complete w/ a modern kitchen, spacious living area, dedicated laundry, & a private entrance. Whether you use it for revenue generation, a mother-in-law suite, or a nanny suite, this space offers endless possibilities! Or, it can function as an extension of the home, providing a fantastic rec room, home gym, or media space. West Hillhurst is one of Calgary’s most desirable inner-city neighbourhoods, offering a vibrant community feel w/ unbeatable access to amenities. You’re just minutes from downtown, Kensington’s boutique shops & restaurants, & the beautiful Bow River pathways. Enjoy morning coffee at Vintage Caffeine Co., brunch at Dairy Lane Café, or take a quick stroll to nearby parks, green space & recreation facilities – like the Helicopter Park that’s just at the end of the street! Top-rated schools, SAIT, the University of Calgary, & Foothills & Children’s Hospitals are all close by, w/ easy access to major roadways for a seamless commute. Call your favourite agent today! (id:63267)
Home overview
- Cooling See remarks
- Heat source Natural gas
- Heat type Forced air
- # total stories 2
- Fencing Fence
- # garage spaces 2
- # parking spaces 2
- Has garage (y/n) Yes
- # full baths 4
- # half baths 1
- # total bathrooms 5.0
- # of above grade bedrooms 5
- Flooring Carpeted, hardwood
- Has fireplace (y/n) Yes
- Subdivision West hillhurst
- Lot dimensions 279
- Lot size (acres) 0.068939954
- Building size 1958
- Listing # A2249885
- Property sub type Single family residence
- Status Active
- Laundry 2.362m X 1.625m
Level: 2nd - Other 2.947m X 1.576m
Level: 2nd - Primary bedroom 4.852m X 3.938m
Level: 2nd - Bathroom (# of pieces - 3) 2.31m X 1.829m
Level: 2nd - Bathroom (# of pieces - 5) 3.581m X 2.896m
Level: 2nd - Bedroom 3.024m X 2.947m
Level: 2nd - Bedroom 2.996m X 2.896m
Level: 2nd - Bathroom (# of pieces - 3) 2.591m X 1.676m
Level: 2nd - Furnace 3.581m X 1.676m
Level: Basement - Bedroom 4.444m X 3.048m
Level: Basement - Kitchen 2.539m X 2.438m
Level: Basement - Laundry 3.734m X 0.939m
Level: Basement - Recreational room / games room 4.191m X 3.353m
Level: Basement - Bathroom (# of pieces - 4) 2.338m X 1.576m
Level: Basement - Bedroom 3.606m X 2.615m
Level: Basement - Bathroom (# of pieces - 2) 1.524m X 1.524m
Level: Main - Living room 4.852m X 4.852m
Level: Main - Kitchen 6.834m X 2.539m
Level: Main - Dining room 3.962m X 3.225m
Level: Main
- Listing source url Https://www.realtor.ca/real-estate/28751929/2718-5-avenue-nw-calgary-west-hillhurst
- Listing type identifier Idx

$-3,731
/ Month

