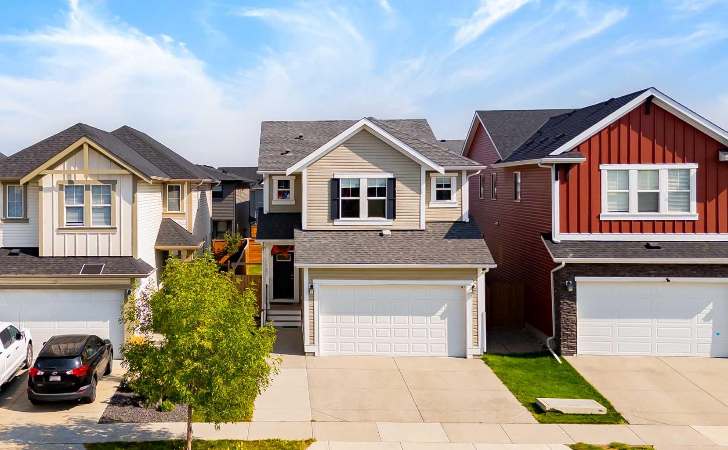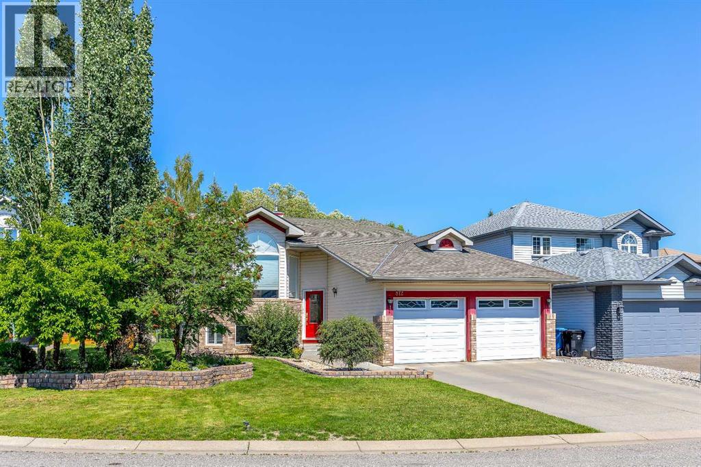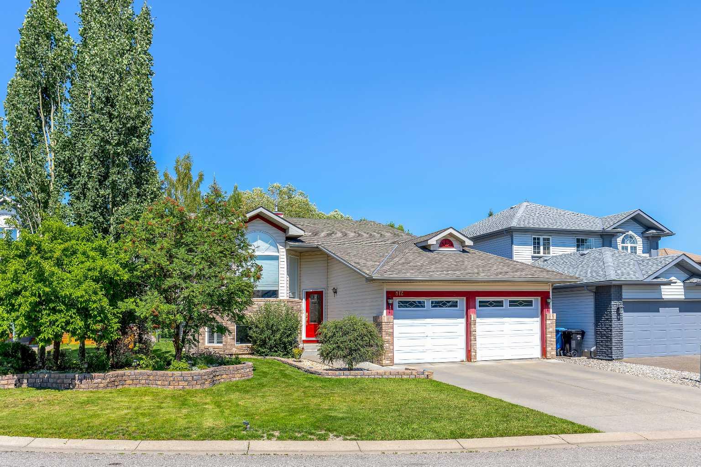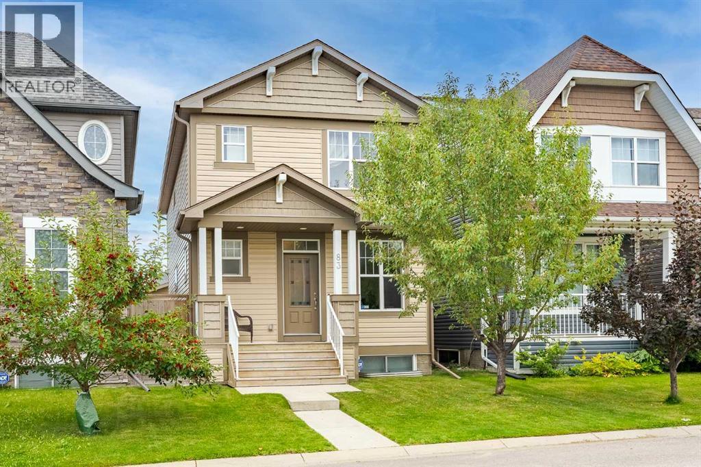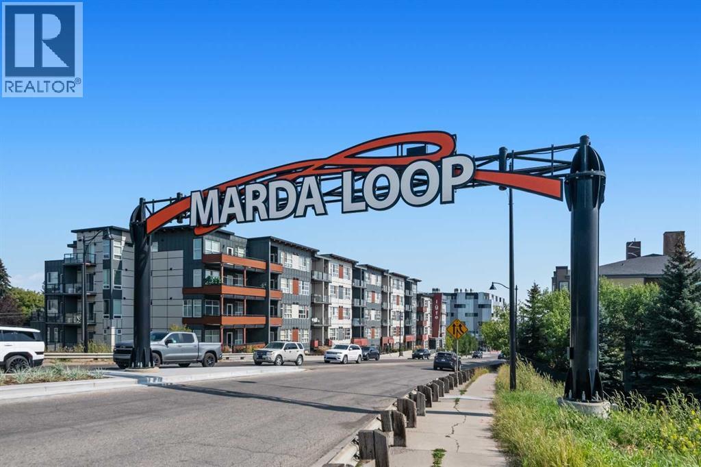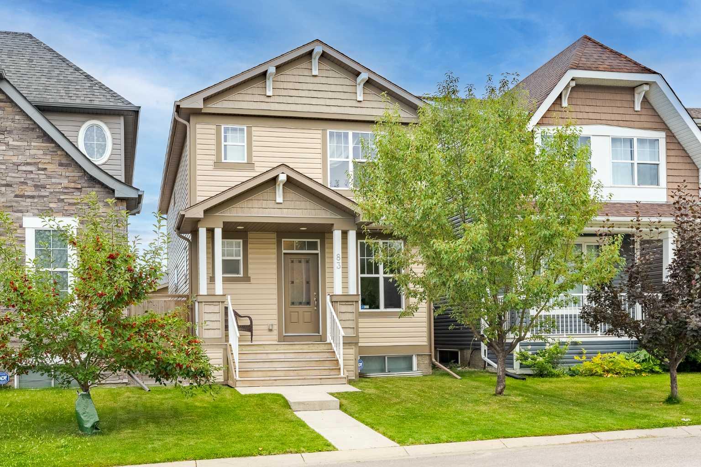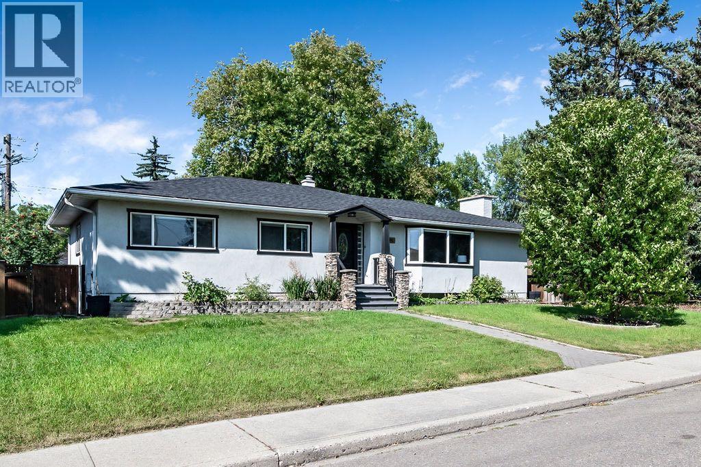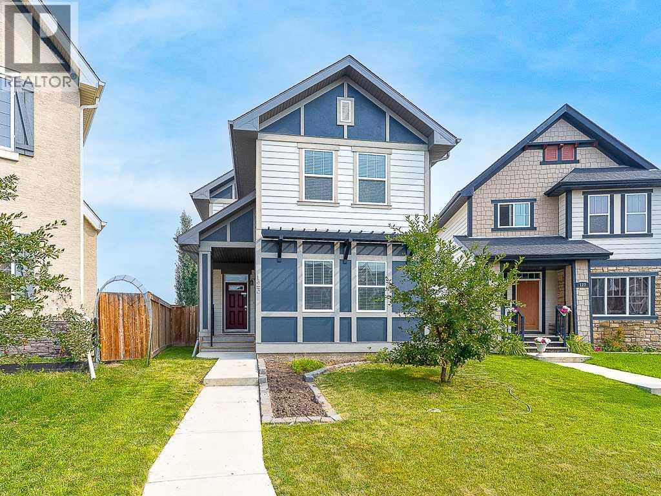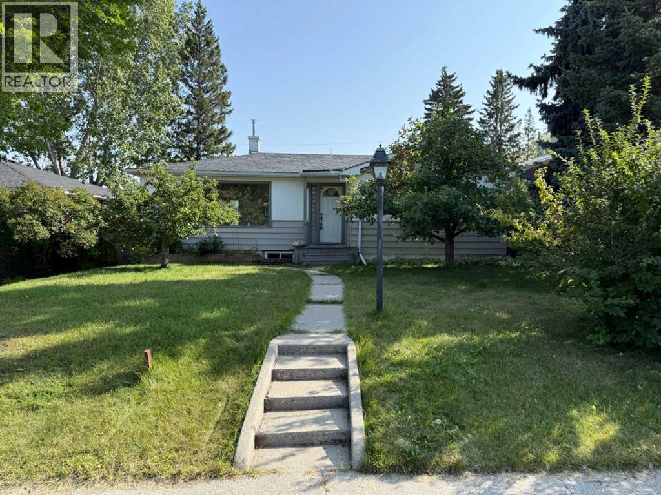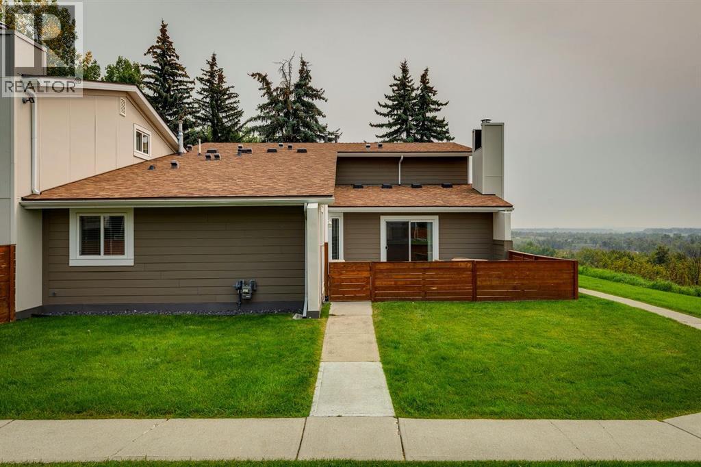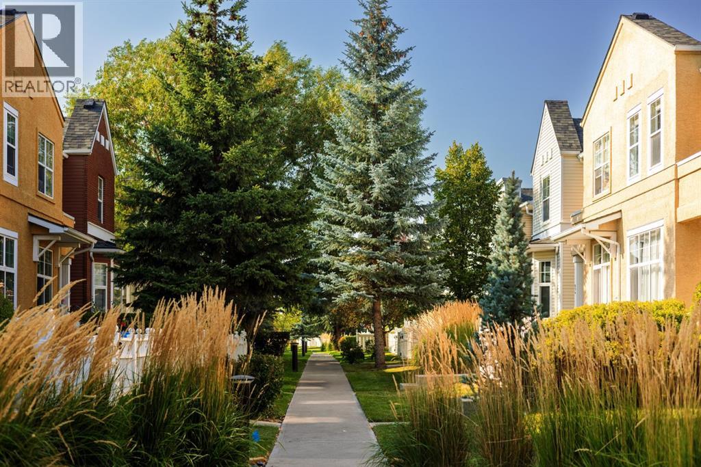- Houseful
- AB
- Calgary
- Bridlewood
- 5 Bridlecrest St SW
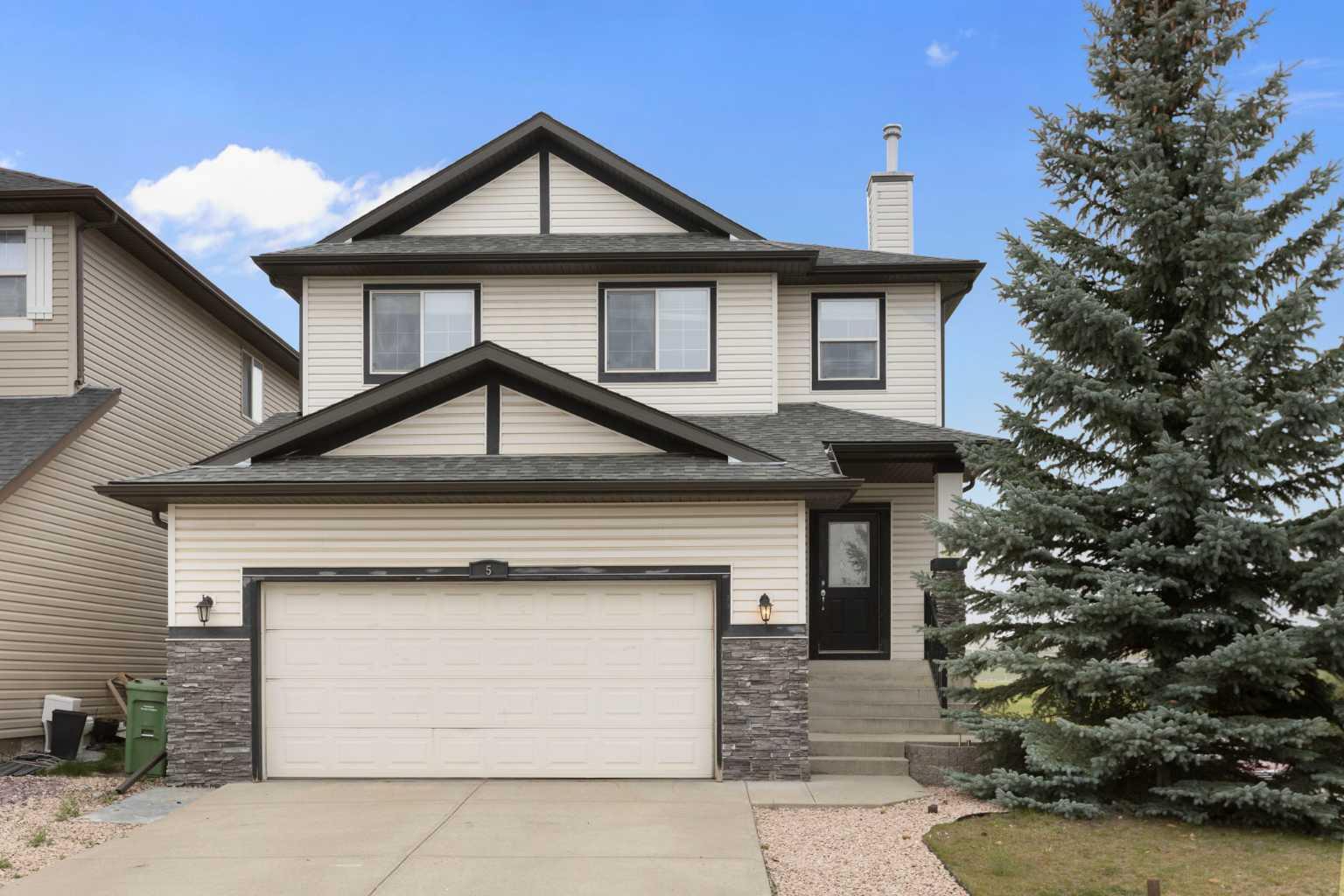
Highlights
Description
- Home value ($/Sqft)$313/Sqft
- Time on Housefulnew 12 hours
- Property typeResidential
- Style2 storey
- Neighbourhood
- Median school Score
- Lot size5,227 Sqft
- Year built2006
- Mortgage payment
OPEN HOUSE Sat Sept 6 from 1:30 pm to 3pm. Large family home on one of the largest corner lots in Bridlewood, backing directly onto a green space. This spacious property features a fully developed walkout basement and offers one of the largest floorplans (total over 3500 sq living space!) in the community. The main level is finished with beautiful ceramic tile flooring, a welcoming entrance with a sitting or dining area, a bright den/office, and a cozy living room with large windows and a gas fireplace. The open-concept kitchen showcases granite countertops, stainless steel appliances, and rich espresso-stained maple cabinets, opening onto a spacious deck with serene views of the green space. Upstairs boasts gleaming dark maple hardwood flooring, a large master retreat with spa-like ensuite, two additional generously sized bedrooms, a 4-pc bathroom, and a sun-filled bonus room. The walkout basement is fully developed, adding versatile living space for family or guests. Additional highlights include an oversized 22x22 double attached garage (drywalled), two furnaces, and two water tanks. This home has been recently repainted throughout and is move-in ready. The backyard is fully fenced and enjoys privacy and extra space thanks to the oversized lot. While the green space backs onto Stoney Trail, the home is surprisingly quiet indoors and outdoors, offering the best of convenience and tranquility. A rare find in Bridlewood!
Home overview
- Cooling None
- Heat type Forced air
- Pets allowed (y/n) No
- Construction materials Stone, vinyl siding, wood frame
- Roof Asphalt shingle
- Fencing Fenced
- # parking spaces 4
- Has garage (y/n) Yes
- Parking desc Double garage attached
- # full baths 3
- # half baths 1
- # total bathrooms 4.0
- # of above grade bedrooms 3
- Flooring Hardwood, tile
- Appliances Dishwasher, microwave, refrigerator, stove(s)
- Laundry information Laundry room,main level
- County Calgary
- Subdivision Bridlewood
- Zoning description R-g
- Exposure E
- Lot desc Back yard, corner lot, no neighbours behind
- Lot size (acres) 0.12
- Basement information Finished,full,walk-out to grade
- Building size 2427
- Mls® # A2253751
- Property sub type Single family residence
- Status Active
- Tax year 2025
- Listing type identifier Idx

$-2,027
/ Month

