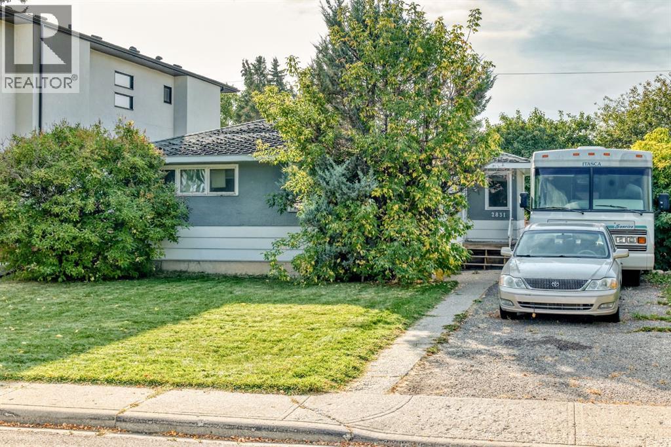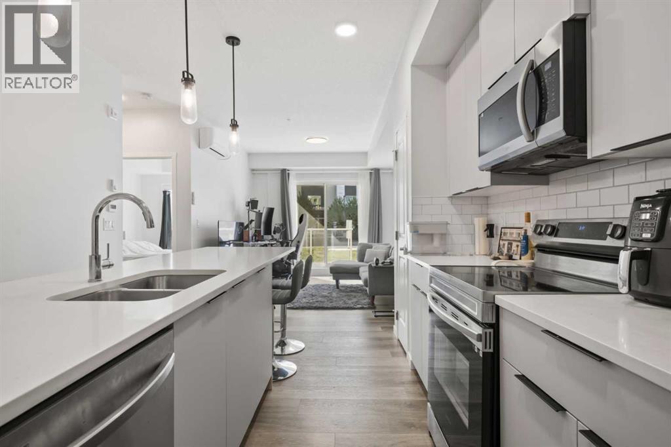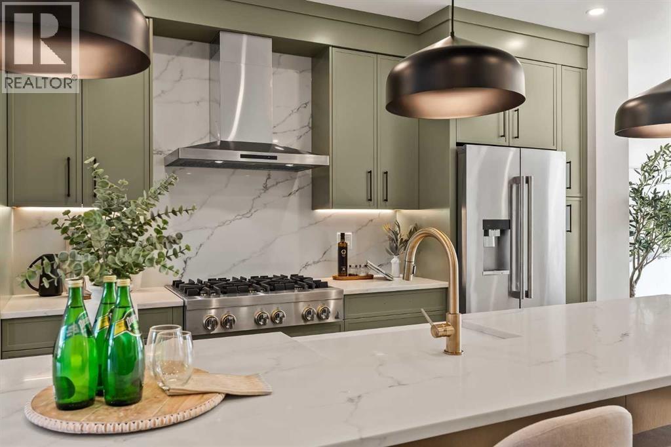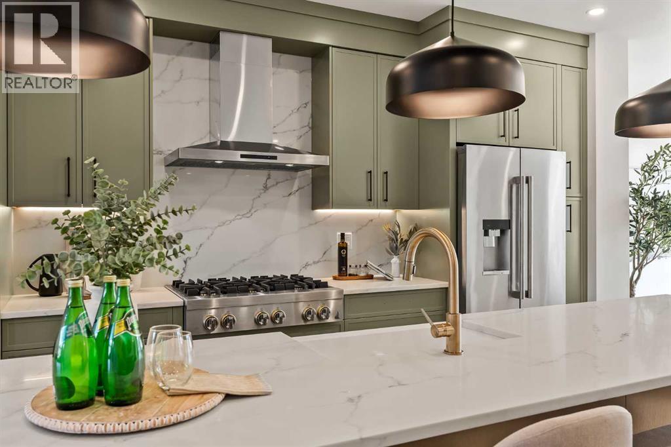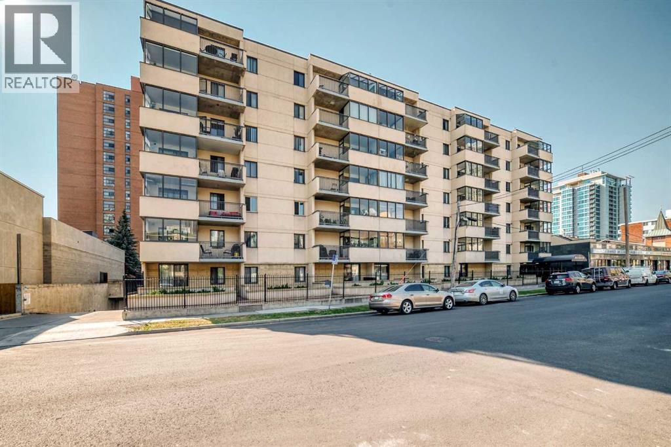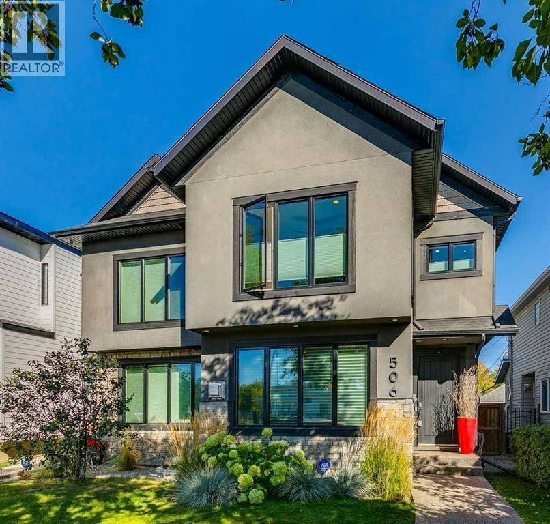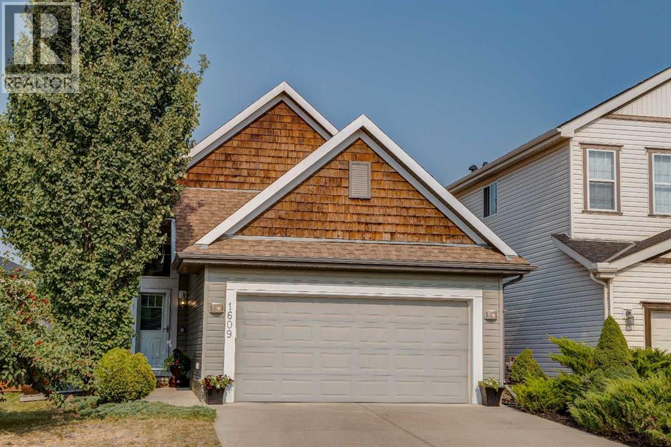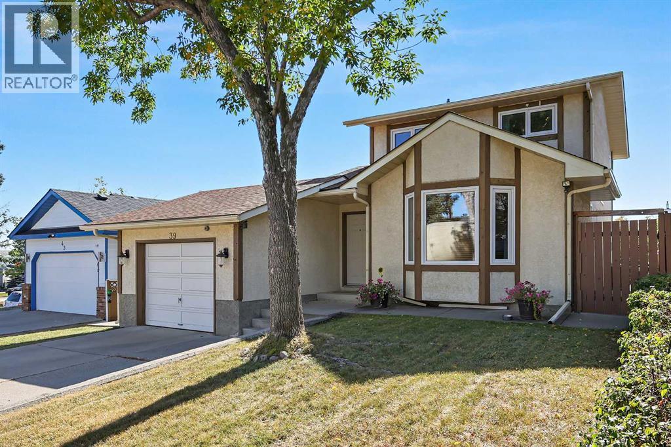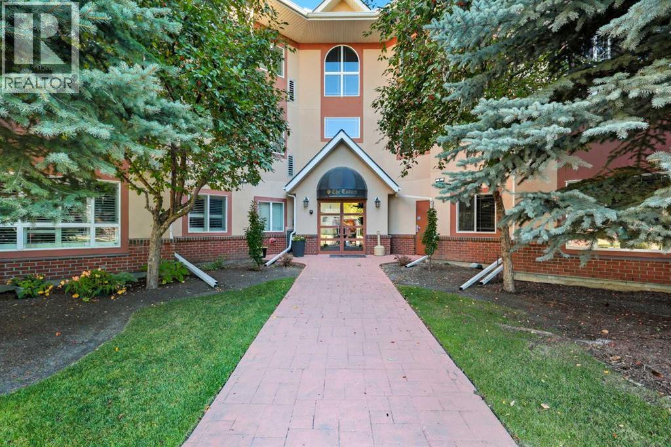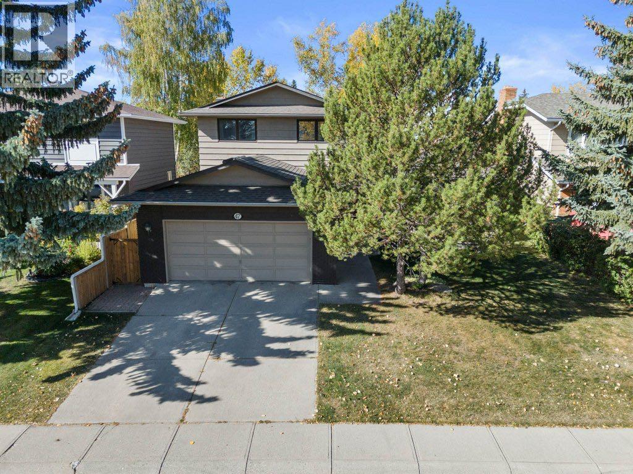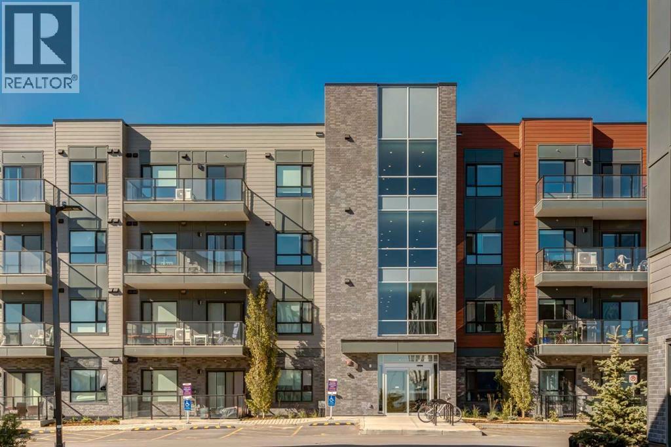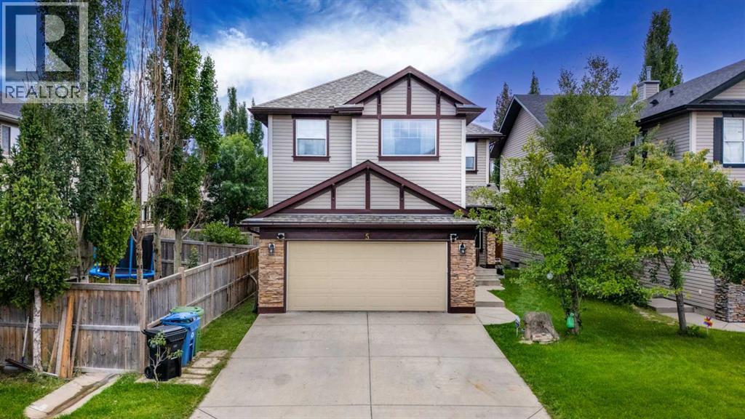
Highlights
Description
- Home value ($/Sqft)$328/Sqft
- Time on Houseful51 days
- Property typeSingle family
- Neighbourhood
- Median school Score
- Lot size3,983 Sqft
- Year built2005
- Garage spaces2
- Mortgage payment
Welcome to this meticulously maintained, original-owner home in the highly sought-after community of Evergreen, located in SW Calgary. Boasting over 3000 square feet of developed living space, this spacious and bright two-storey detached home offers the perfect blend of comfort and style.As you step inside, you'll be greeted by a welcoming living room at the entry, which leads into an open-concept family room with a cozy corner fireplace. The dining room flows seamlessly into a large deck, perfect for entertaining or enjoying the South-facing backyard. Large South-facing windows throughout flood the home with natural light, enhancing the bright and airy feel.The heart of the home features maple cabinetry, granite countertops, and high-end appliances, including an upgraded gas stove, dishwasher, hood fan, and refrigerator. The kitchen also includes a corner pantry for added convenience. The main floor also offers a 2-piece washroom, hardwood and carpet flooring, and elegant railings throughout.Upstairs, the expansive bonus room with oversized windows provides an excellent space for family gatherings or a home theater. The primary bedroom is a true retreat, featuring a huge walk-in closet and a luxurious 5-piece ensuite with a standing shower and soaking tub. Two additional well-sized bedrooms share a 4-piece bath, and the hallway adds an extra sense of openness.The fully developed basement is a standout, offering a large rec room, an additional bedroom, a den/office, and a 4-piece bathroom. There’s also rough-in plumbing for a future laundry room, plus surround sound wiring to enhance your entertainment experience.Additional features include air conditioning, a water softener, a 75-gallon hot water tank, and a new roof (2021). The 20 x 21 garage is equipped with a gas line and a laundry sink, adding even more convenience.Perfectly located within walking distance to elementary schools, parks, and playgrounds, this home offers the ideal family lifestyle. Don't mi ss out on the opportunity to own this beautiful, well-cared-for home in Evergreen. (id:63267)
Home overview
- Cooling Central air conditioning
- Heat type Forced air
- # total stories 2
- Construction materials Wood frame
- Fencing Fence
- # garage spaces 2
- # parking spaces 4
- Has garage (y/n) Yes
- # full baths 3
- # half baths 1
- # total bathrooms 4.0
- # of above grade bedrooms 4
- Flooring Carpeted, hardwood, linoleum
- Has fireplace (y/n) Yes
- Subdivision Evergreen
- Lot dimensions 370
- Lot size (acres) 0.09142575
- Building size 2198
- Listing # A2246653
- Property sub type Single family residence
- Status Active
- Laundry 2.463m X 2.31m
Level: Basement - Recreational room / games room 4.776m X 7.519m
Level: Basement - Bathroom (# of pieces - 4) 2.387m X 1.472m
Level: Basement - Bedroom 3.328m X 3.862m
Level: Basement - Den 2.387m X 1.981m
Level: Basement - Living room 3.048m X 3.453m
Level: Main - Family room 4.191m X 5.182m
Level: Main - Dining room 3.786m X 1.829m
Level: Main - Kitchen 3.405m X 5.334m
Level: Main - Bathroom (# of pieces - 2) 0.966m X 2.006m
Level: Main - Bonus room 6.072m X 3.962m
Level: Upper - Bedroom 2.996m X 2.996m
Level: Upper - Bathroom (# of pieces - 5) 4.42m X 2.819m
Level: Upper - Primary bedroom 4.063m X 4.648m
Level: Upper - Bathroom (# of pieces - 4) 2.996m X 1.5m
Level: Upper - Laundry 1.625m X 2.539m
Level: Upper - Bedroom 3.429m X 3.786m
Level: Upper
- Listing source url Https://www.realtor.ca/real-estate/28703475/5-everwoods-close-sw-calgary-evergreen
- Listing type identifier Idx

$-1,920
/ Month

