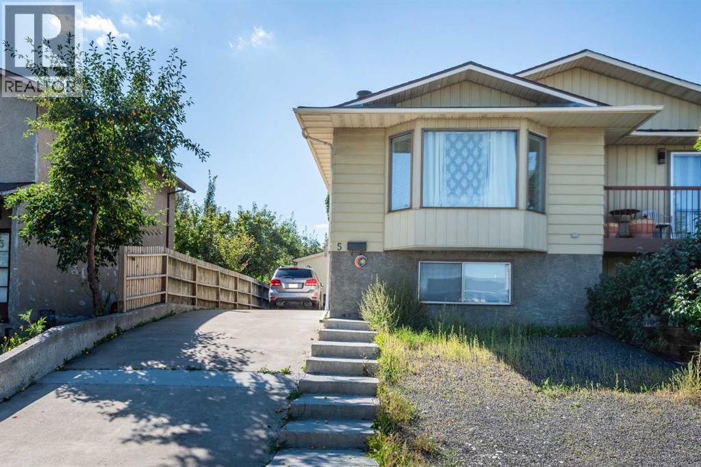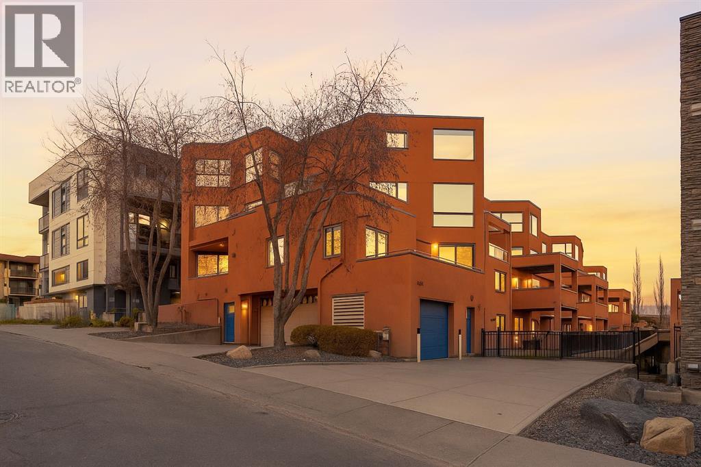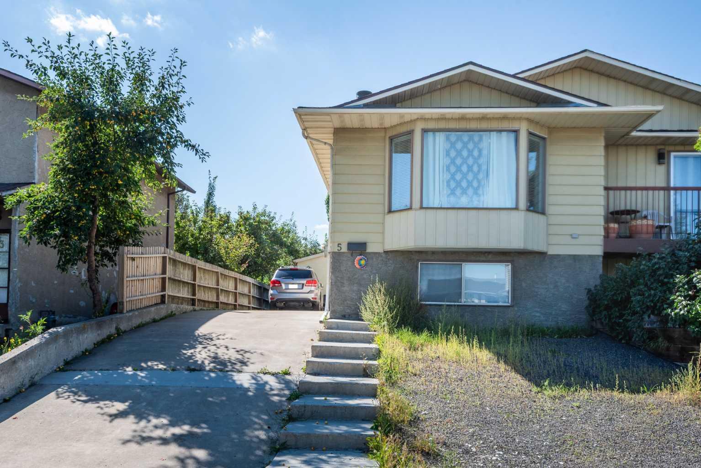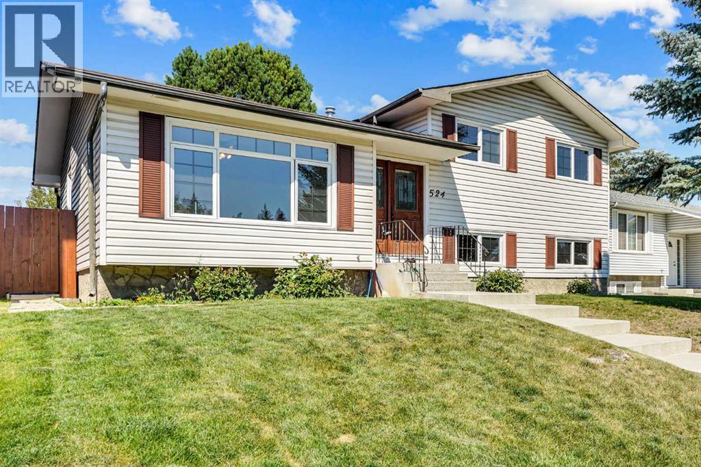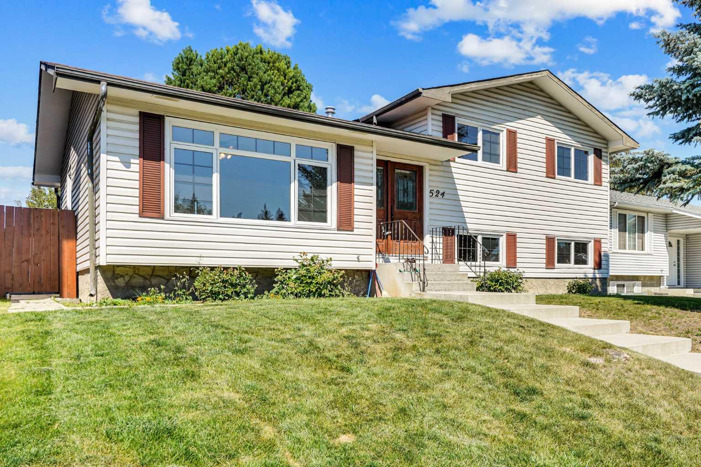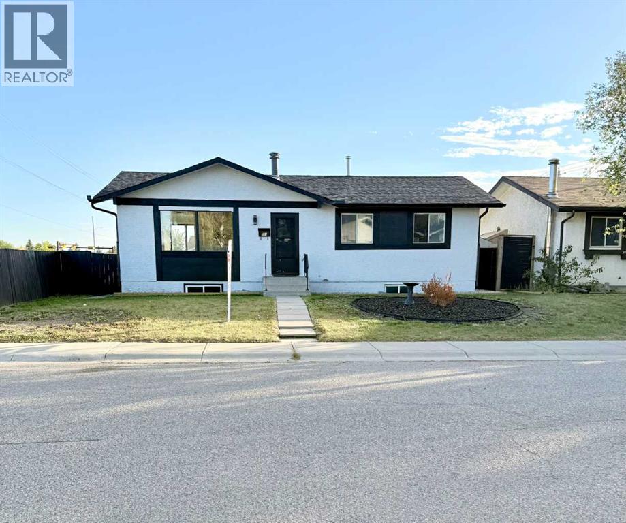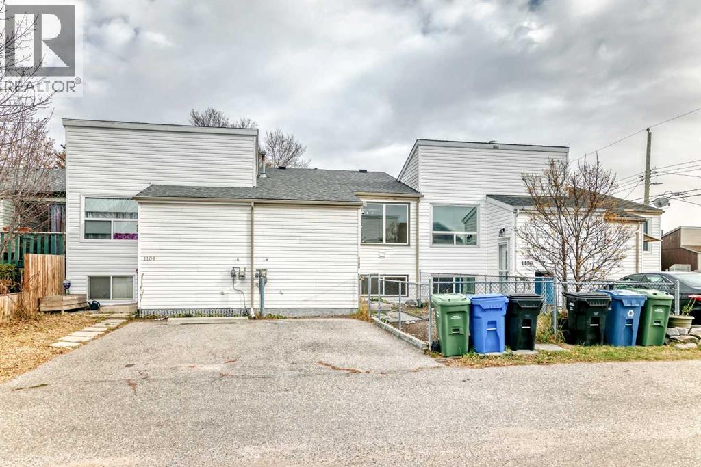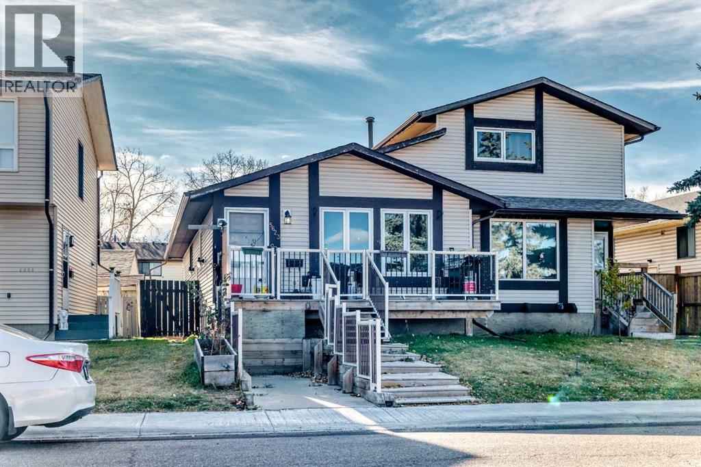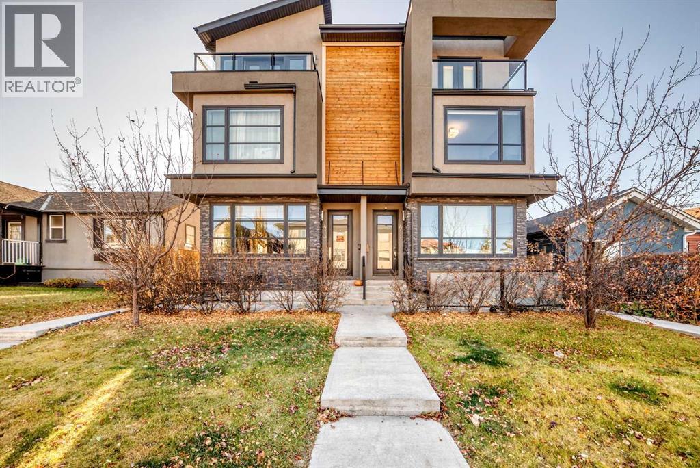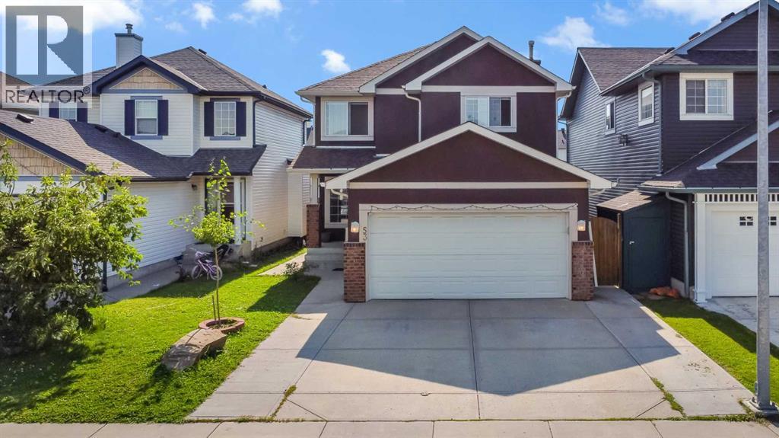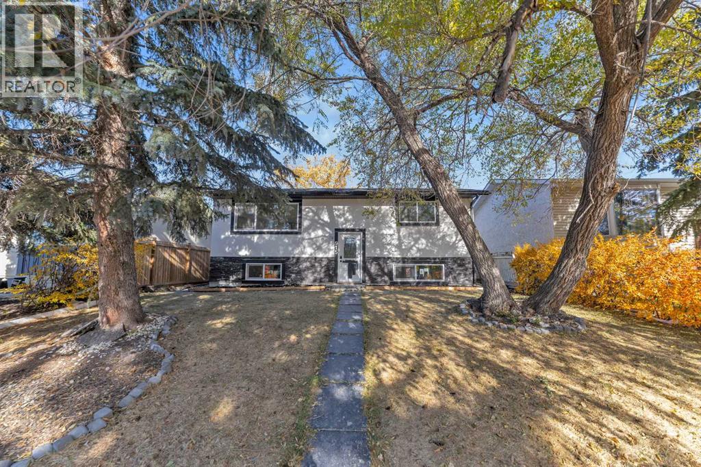- Houseful
- AB
- Calgary
- Falconridge
- 5 Falsby Pl NE
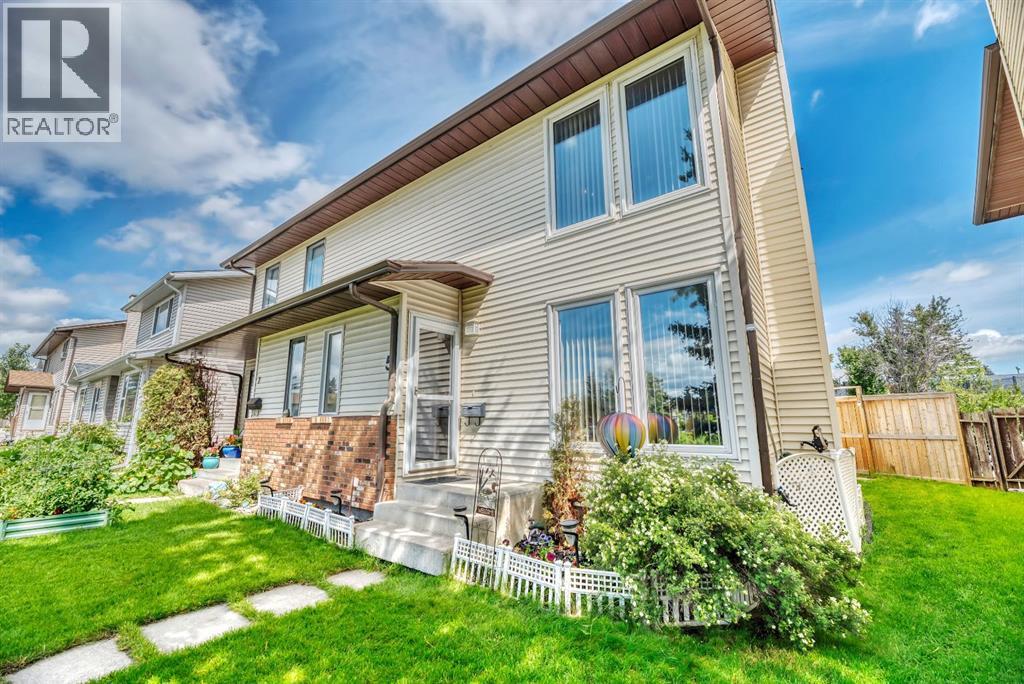
Highlights
Description
- Home value ($/Sqft)$329/Sqft
- Time on Housefulnew 6 days
- Property typeSingle family
- Neighbourhood
- Median school Score
- Lot size3,132 Sqft
- Year built1981
- Mortgage payment
*OPEN HOUSE SATURDAY OCT 25 from 2-4pm* Looking for LOCATION, Convenience and Excellently Maintained home? You've come to the right place! Fabulous warm and welcoming home with 1276 square feet of living space above grade plus a wide open basement for your creativity! THREE BEDROOMS UP as well as a RENOVATED 4 PIECE BATHROOM (new tub surround, toilet, granite counters, tiled floors) and a 2 piece ENSUITE bathroom (new toilet and tiled flooring) in the large primary bedroom. Rest assured this home is in excellent condition with a NEW FURNACE, NEW HOT WATER TANK, UPDATED WINDOWS & ROOF as well as UPDATED CARPET - designed with features that help resist hair, stains and wear and tear (pet resistant). On the main floor, there is a HUGE LIVING ROOM with a cozy GAS FIREPLACE, lovely LAMINATE flooring and big windows for light and air. The dining and kitchen are at the back of the home with an ideal U-shaped kitchen, SINK UNDER THE WINDOW to watch the kids play, LOTS OF CABINETS and counter space and sliding doors to the great yard - with a beautiful SHED FOR OUTDOOR STORAGE. All appliances have been updated including the washer/dryer. This comfortable home is RIGHT ACROSS FROM A PLAYGROUND & GREENSPACE (lots of front parking) and WALKING DISTANCE TO SCHOOLS as well as easy connection to other community amenities - see the lists in photos! There is ample space to build a garage and loads of room in the delightful backyard! (id:63267)
Home overview
- Cooling None
- Heat type Forced air
- # total stories 2
- Fencing Fence
- # parking spaces 1
- # full baths 1
- # half baths 1
- # total bathrooms 2.0
- # of above grade bedrooms 3
- Flooring Carpeted, ceramic tile, laminate
- Has fireplace (y/n) Yes
- Subdivision Falconridge
- Lot desc Lawn
- Lot dimensions 291
- Lot size (acres) 0.071905114
- Building size 1276
- Listing # A2266482
- Property sub type Single family residence
- Status Active
- Storage 5.816m X 9.754m
Level: Basement - Dining room 2.947m X 3.505m
Level: Main - Kitchen 3.758m X 3.505m
Level: Main - Living room 3.734m X 5.282m
Level: Main - Bathroom (# of pieces - 4) Measurements not available
Level: Upper - Primary bedroom 4.776m X 3.328m
Level: Upper - Bathroom (# of pieces - 2) Measurements not available
Level: Upper - Bedroom 3.024m X 3.862m
Level: Upper - Bedroom 2.795m X 2.795m
Level: Upper
- Listing source url Https://www.realtor.ca/real-estate/29025023/5-falsby-place-ne-calgary-falconridge
- Listing type identifier Idx

$-1,120
/ Month

