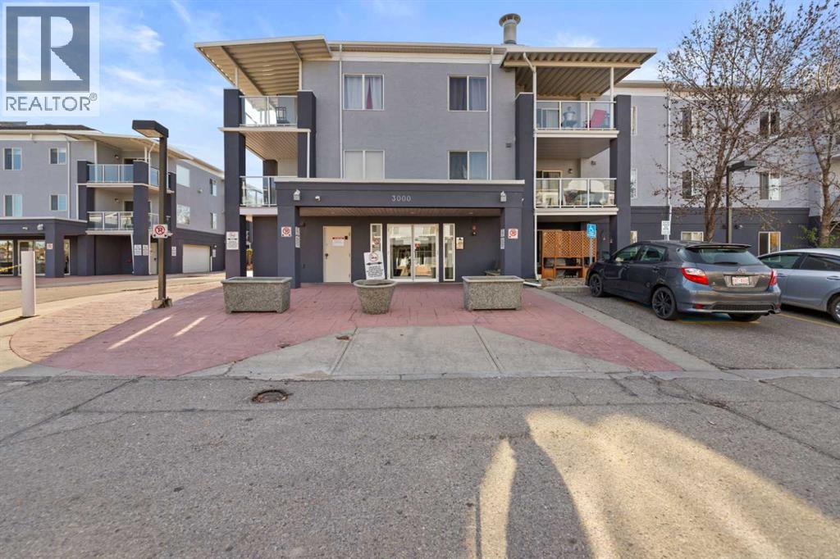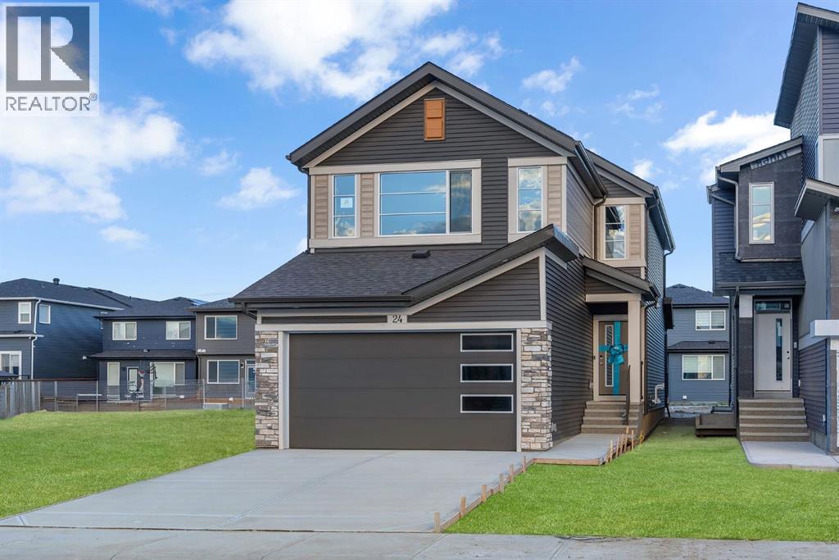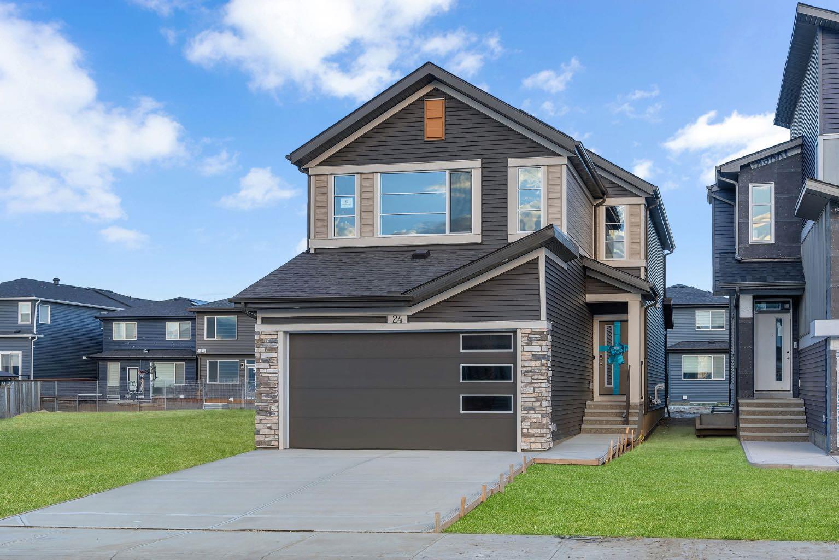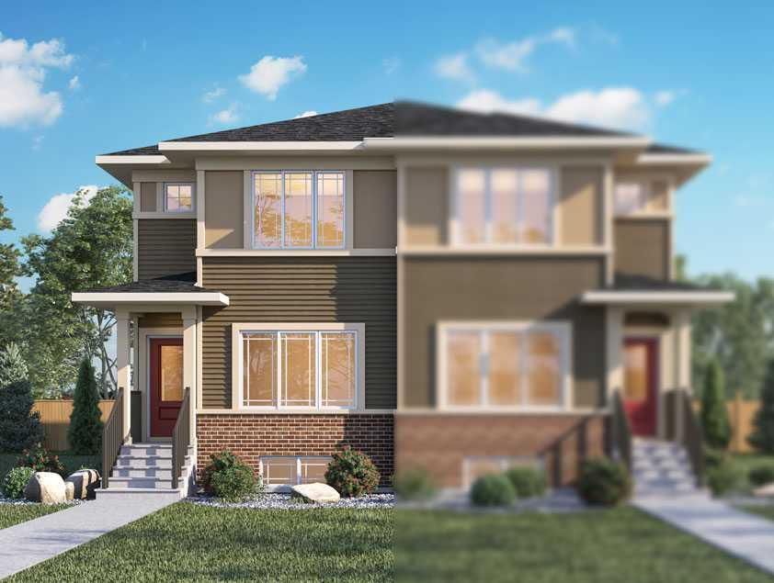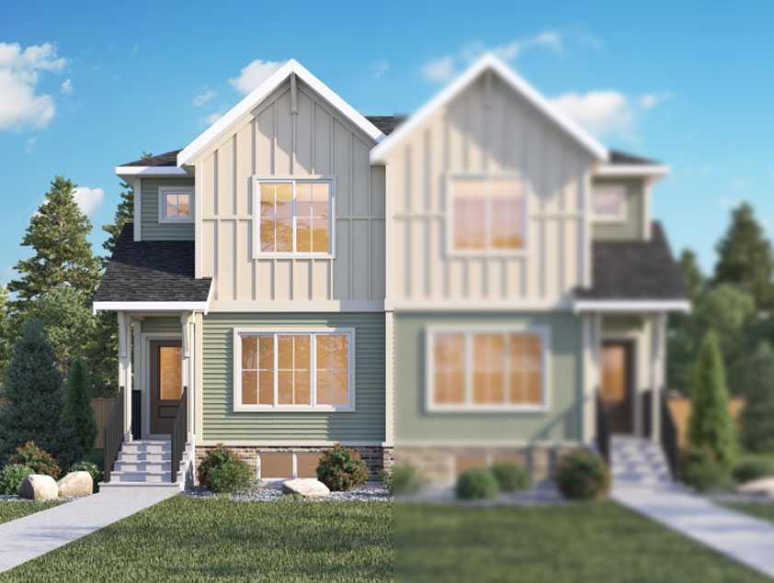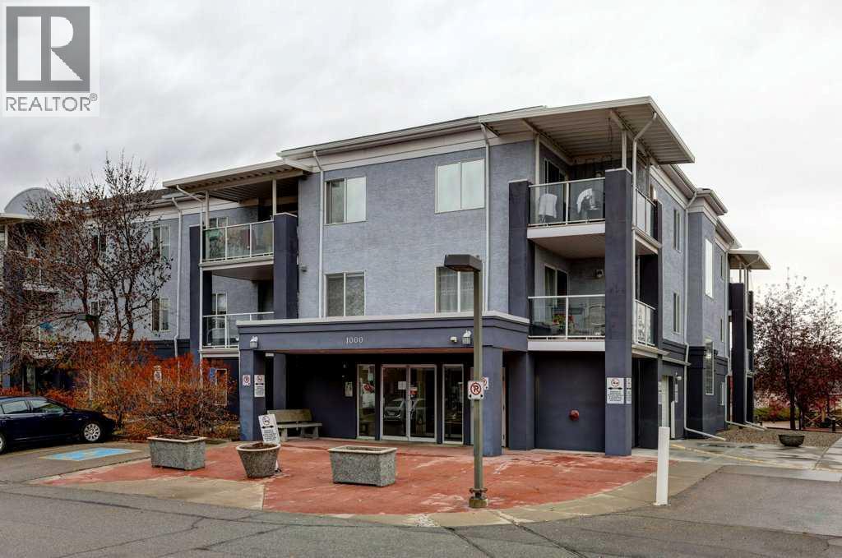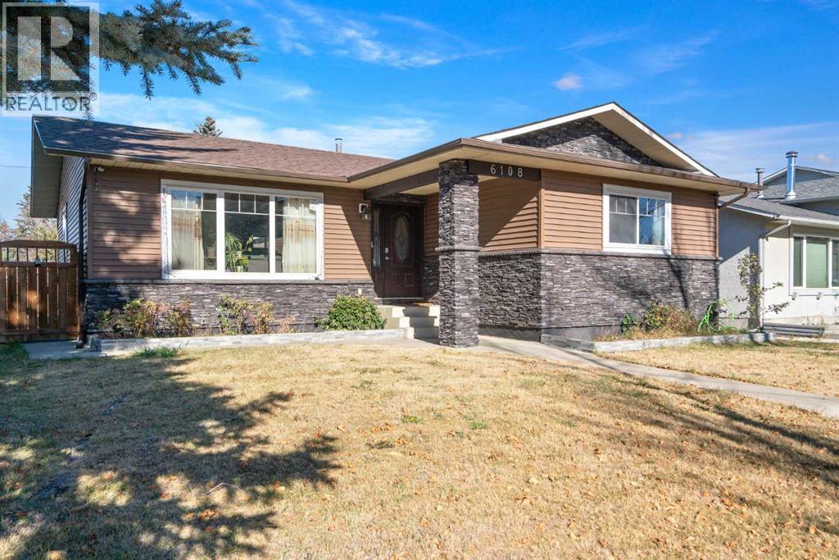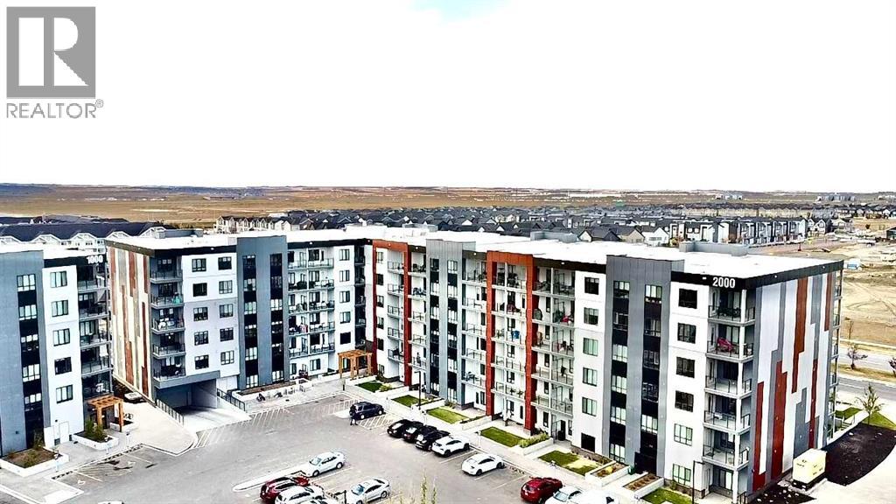- Houseful
- AB
- Calgary
- Saddle Ridge
- 5 Saddlestone Way Ne Unit 203
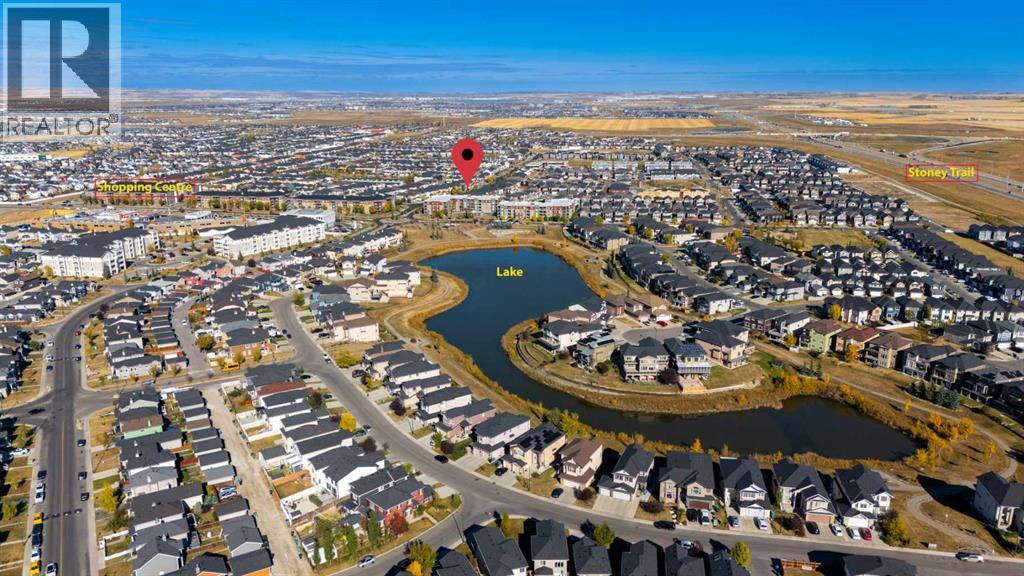
5 Saddlestone Way Ne Unit 203
5 Saddlestone Way Ne Unit 203
Highlights
Description
- Home value ($/Sqft)$327/Sqft
- Time on Housefulnew 4 days
- Property typeSingle family
- Neighbourhood
- Median school Score
- Year built2014
- Mortgage payment
This 2-bedroom, 2-bathroom apartment in Saddle Ridge offers a bright, naturally lit, open-concept layout with large windows and a west-facing covered balcony, perfect for enjoying sunsets and outdoor relaxation.The kitchen features granite countertops, stainless steel appliances, and ample cabinetry, flowing seamlessly into the dining and living areas. The primary bedroom includes a large closet and a private 4-piece ensuite, while the second bedroom and full bath provide excellent space for family, guests, or a home office.Additional highlights include in-suite laundry, underground titled heated parking, and convenient access to amenities, schools, shopping, parks, and major roadways. Enjoy walking paths, scenic ponds, and the family-friendly, bright atmosphere that makes Saddle Ridge a sought-after community.Perfect for first-time buyers, investors, or those looking to downsize, this home combines natural light, modern comfort, and convenience in one ideal location. (id:63267)
Home overview
- Cooling None
- Heat type Baseboard heaters
- # total stories 4
- Construction materials Wood frame
- # parking spaces 1
- Has garage (y/n) Yes
- # full baths 2
- # total bathrooms 2.0
- # of above grade bedrooms 2
- Flooring Carpeted, linoleum
- Community features Pets allowed with restrictions
- Subdivision Saddle ridge
- Lot size (acres) 0.0
- Building size 765
- Listing # A2264897
- Property sub type Single family residence
- Status Active
- Kitchen 2.539m X 2.387m
Level: Main - Bathroom (# of pieces - 4) 2.158m X 1.5m
Level: Main - Dining room 2.057m X 3.328m
Level: Main - Bedroom 3.048m X 3.405m
Level: Main - Bathroom (# of pieces - 4) 2.134m X 1.5m
Level: Main - Living room 3.81m X 5.538m
Level: Main - Primary bedroom 3.481m X 4.596m
Level: Main
- Listing source url Https://www.realtor.ca/real-estate/28998664/203-5-saddlestone-way-ne-calgary-saddle-ridge
- Listing type identifier Idx

$-227
/ Month

