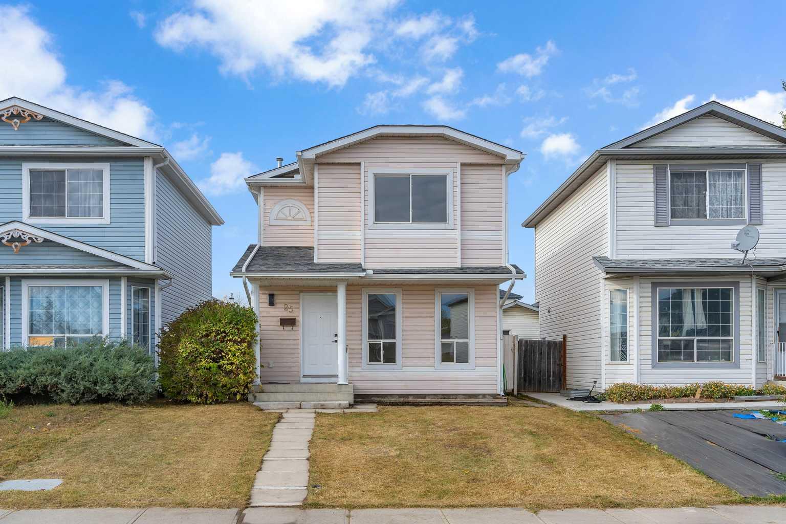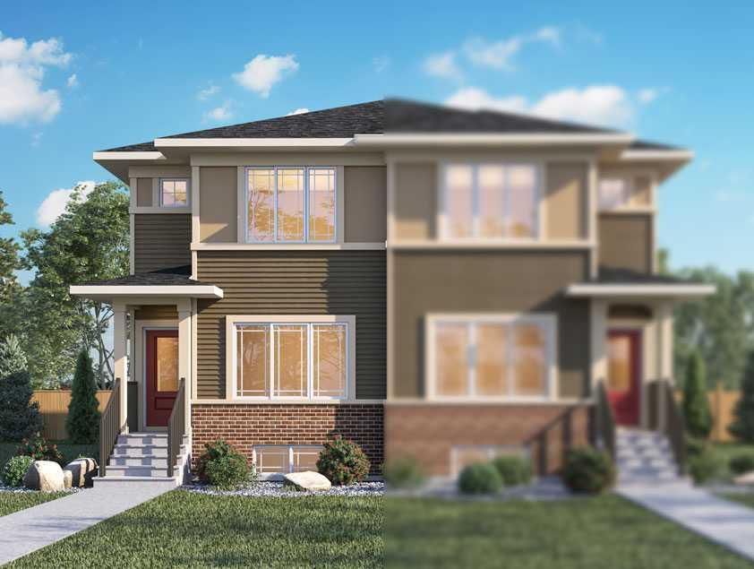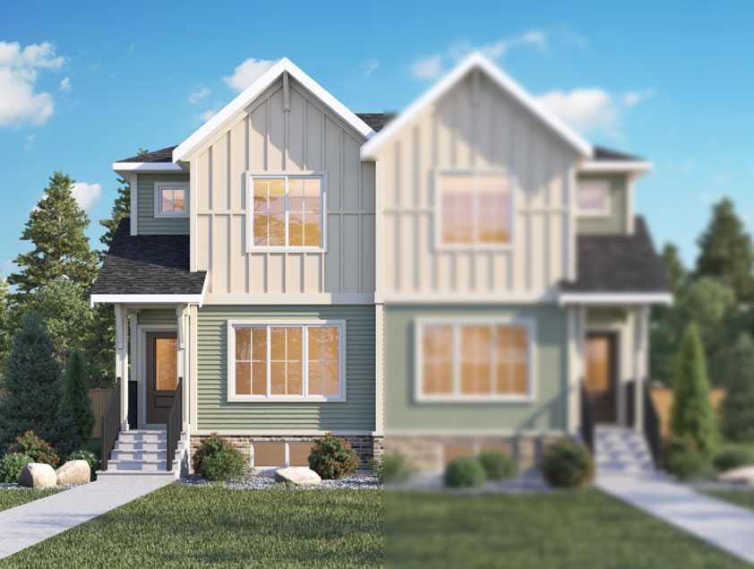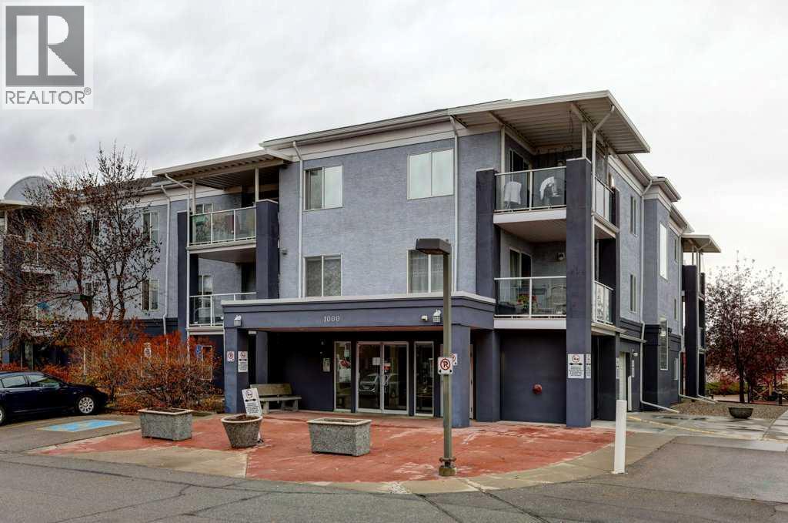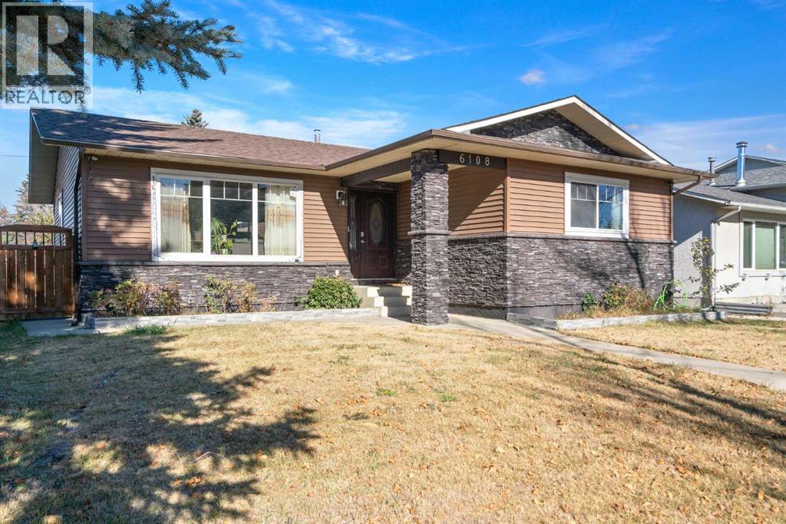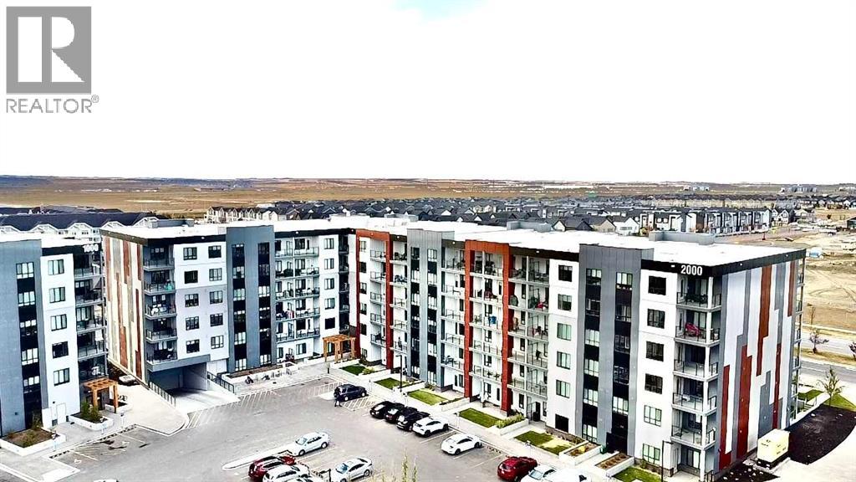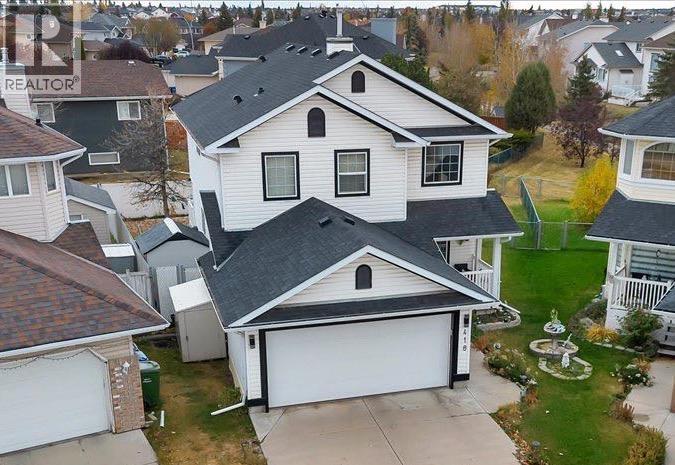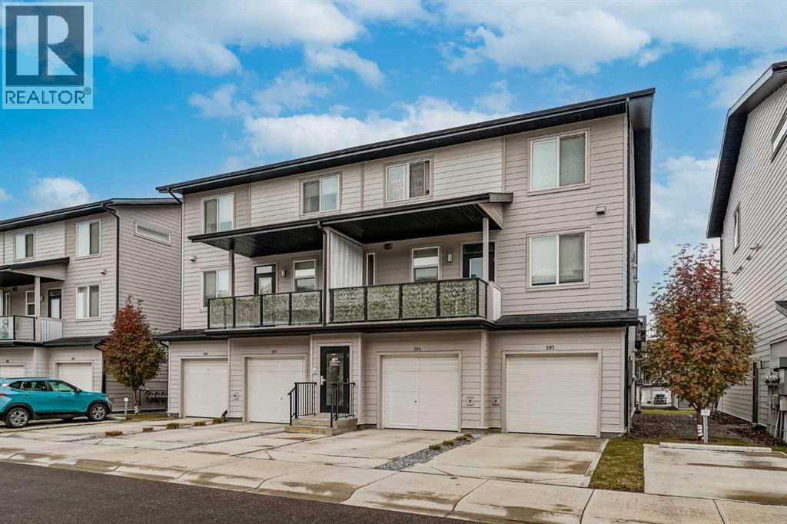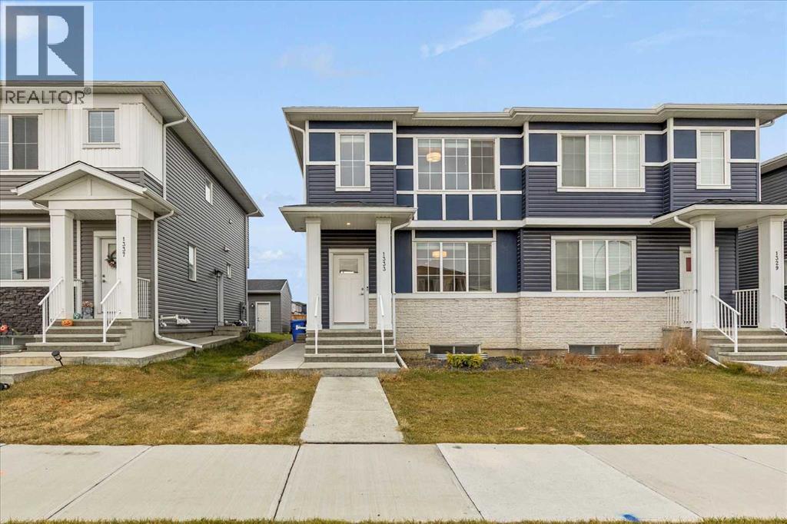- Houseful
- AB
- Calgary
- Saddle Ridge
- 5 Saddlestone Way Ne Unit 204
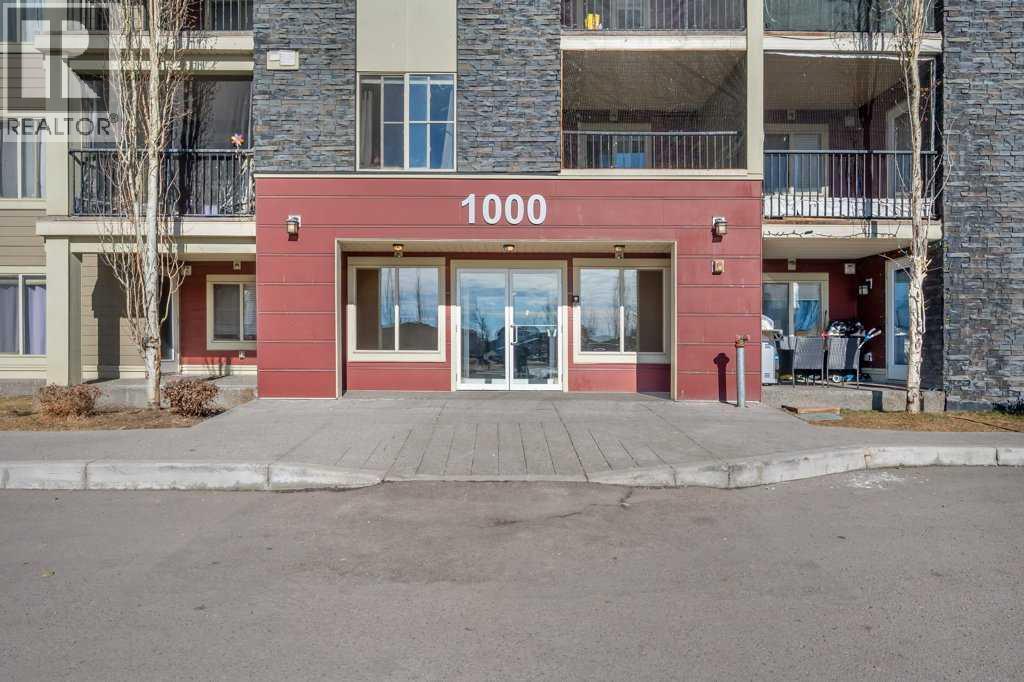
Highlights
Description
- Home value ($/Sqft)$353/Sqft
- Time on Houseful46 days
- Property typeSingle family
- Neighbourhood
- Median school Score
- Year built2014
- Mortgage payment
Bright & Spacious 2-Bed + Den Condo in Saddle Ridge!Welcome to Unit 204 at 5 Saddlestone Way NE, a beautifully updated 2-bedroom, 2-bathroom condo + den in Calgary’s vibrant Saddle Ridge community. Perfect for first-time buyers or investors, this move-in-ready home features fresh paint, new carpet, and a functional open layout designed for modern living.The stylish kitchen boasts quartz countertops, ample cabinetry, and modern appliances, perfect for home-cooked meals. The primary bedroom offers a walk-through closet and private 4-piece ensuite, while the second bedroom is conveniently located near the second full bath. Need extra space? The den can be used as a home office, guest room, or additional storage.Enjoy the comfort of titled heated underground parking, plus an unbeatable location minutes from Saddletown Station, shopping, schools, parks, and the Genesis Centre. With Saddle Ridge’s high rental demand, this property also presents a fantastic investment opportunity.Don’t miss out – schedule your viewing today! (id:63267)
Home overview
- Cooling None
- Heat type Baseboard heaters
- # total stories 4
- Construction materials Wood frame
- # parking spaces 1
- Has garage (y/n) Yes
- # full baths 2
- # total bathrooms 2.0
- # of above grade bedrooms 2
- Flooring Carpeted, vinyl
- Subdivision Saddle ridge
- Lot size (acres) 0.0
- Building size 764
- Listing # A2254233
- Property sub type Single family residence
- Status Active
- Den 2.819m X 2.006m
Level: Main - Kitchen 2.438m X 2.414m
Level: Main - Living room 3.252m X 3.81m
Level: Main - Bedroom 2.691m X 3.048m
Level: Main - Bathroom (# of pieces - 4) 1.5m X 2.438m
Level: Main - Dining room 4.09m X 1.853m
Level: Main - Primary bedroom 3.024m X 3.405m
Level: Main - Foyer 2.262m X 2.414m
Level: Main - Bathroom (# of pieces - 4) 2.691m X 2.362m
Level: Main
- Listing source url Https://www.realtor.ca/real-estate/28814599/204-5-saddlestone-way-ne-calgary-saddle-ridge
- Listing type identifier Idx

$-301
/ Month




