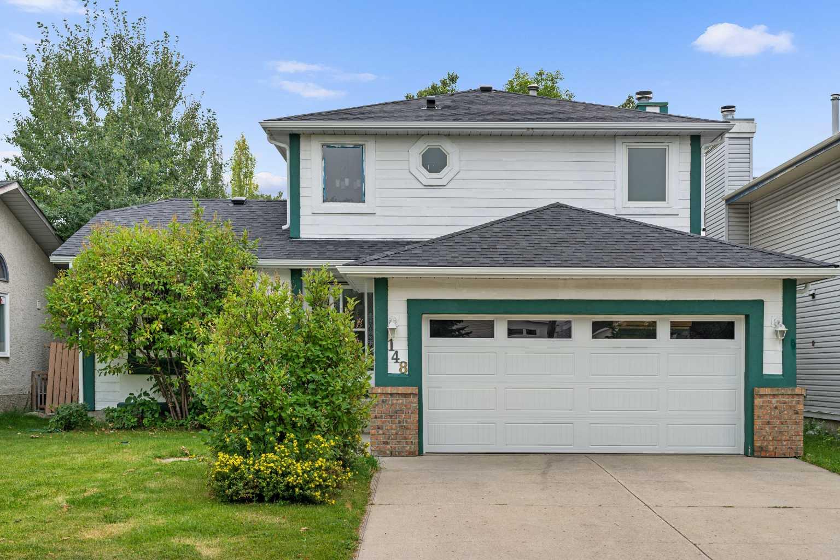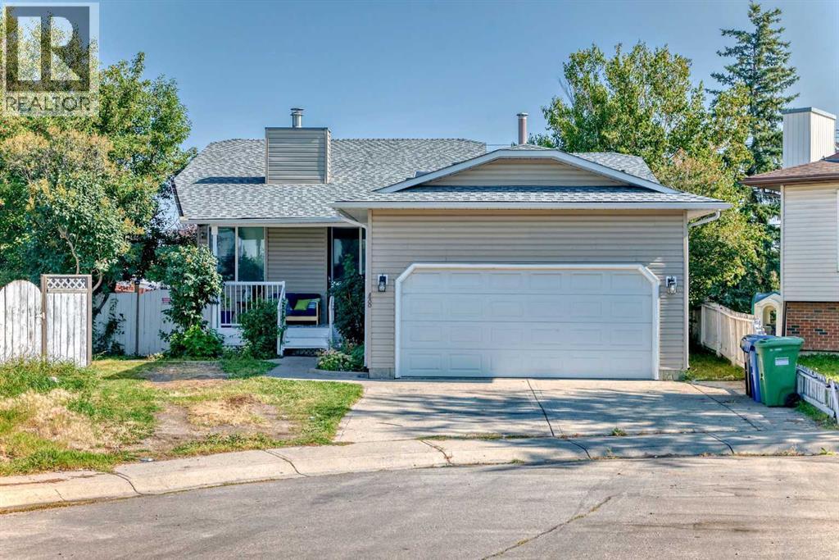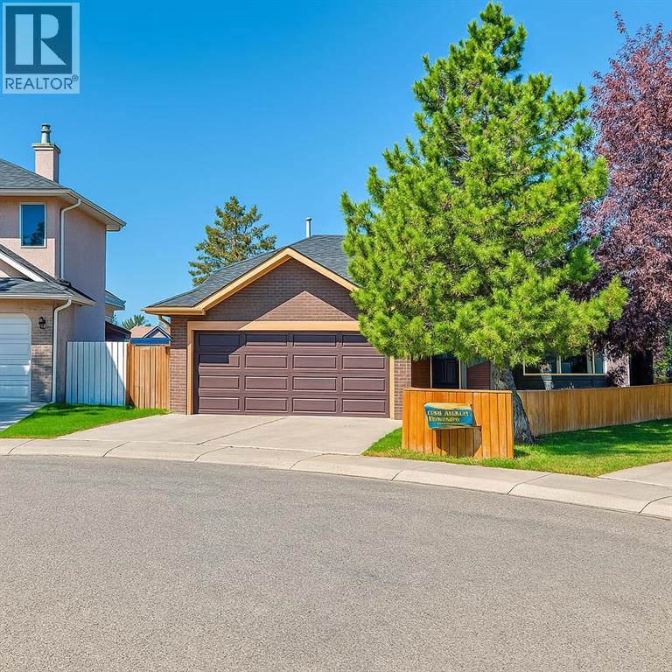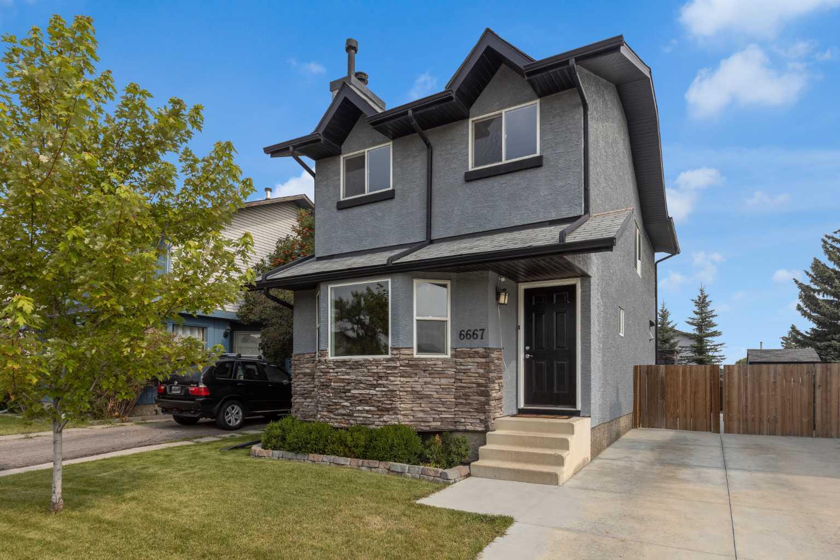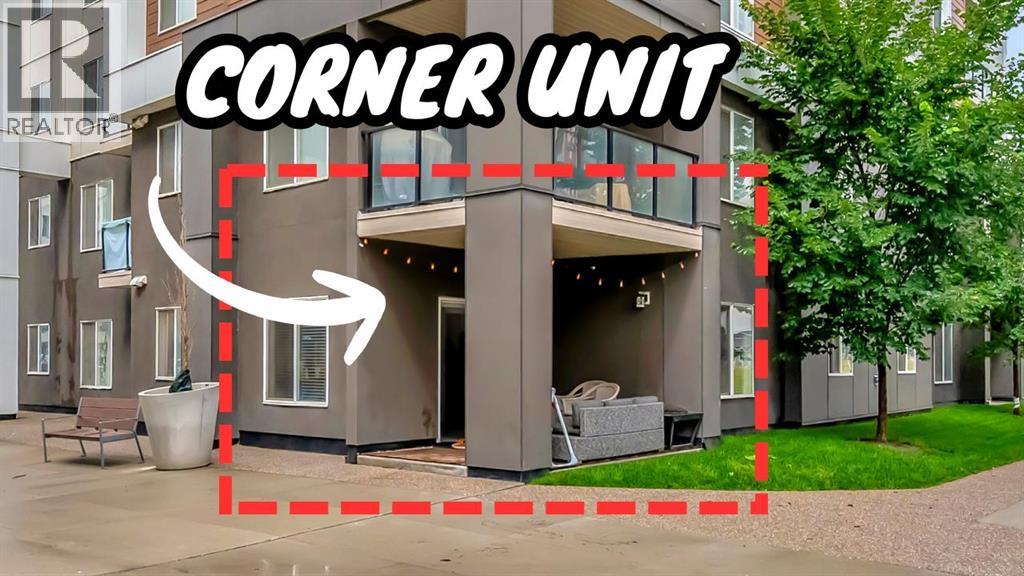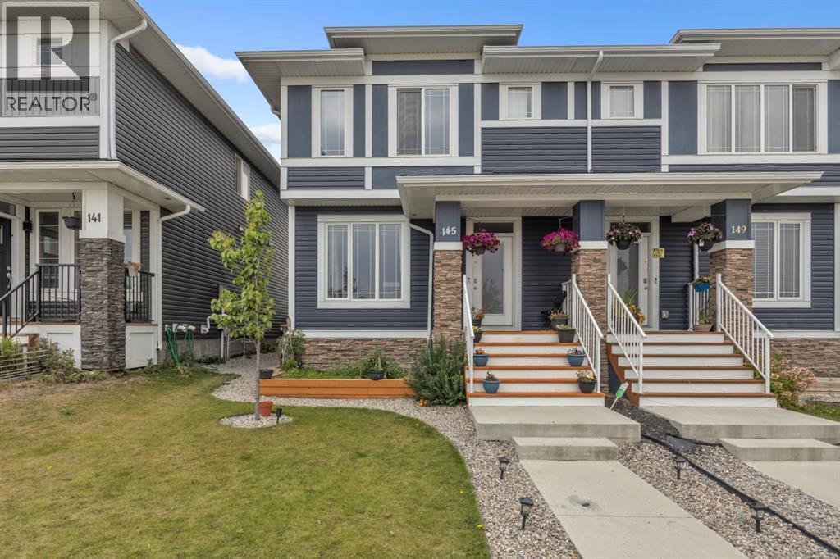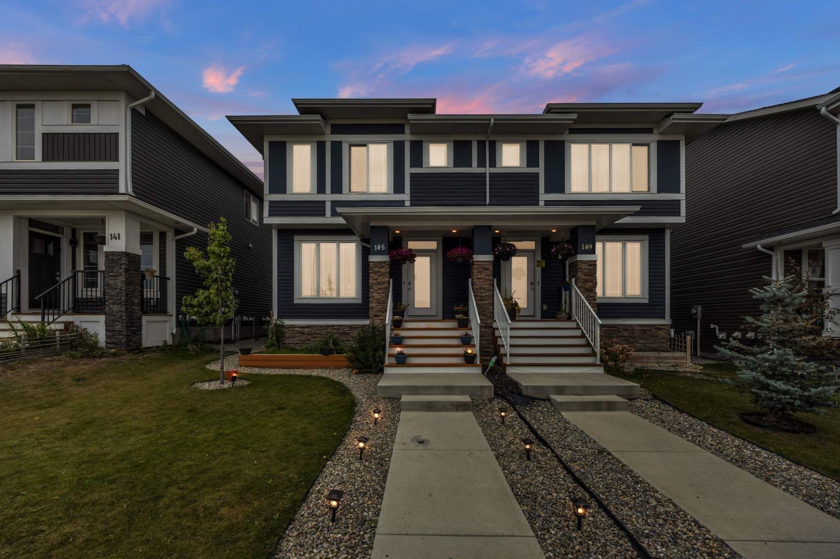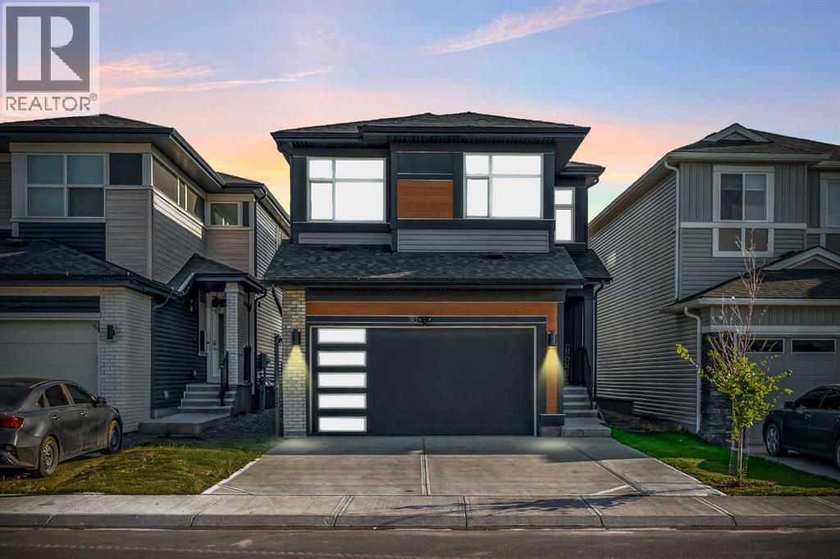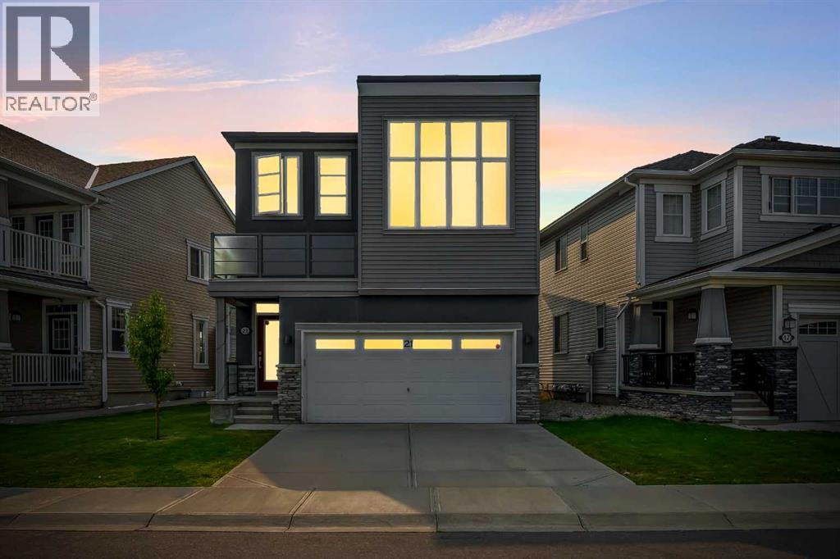- Houseful
- AB
- Calgary
- Saddle Ridge
- 5 Saddlestone Way Ne Unit 205
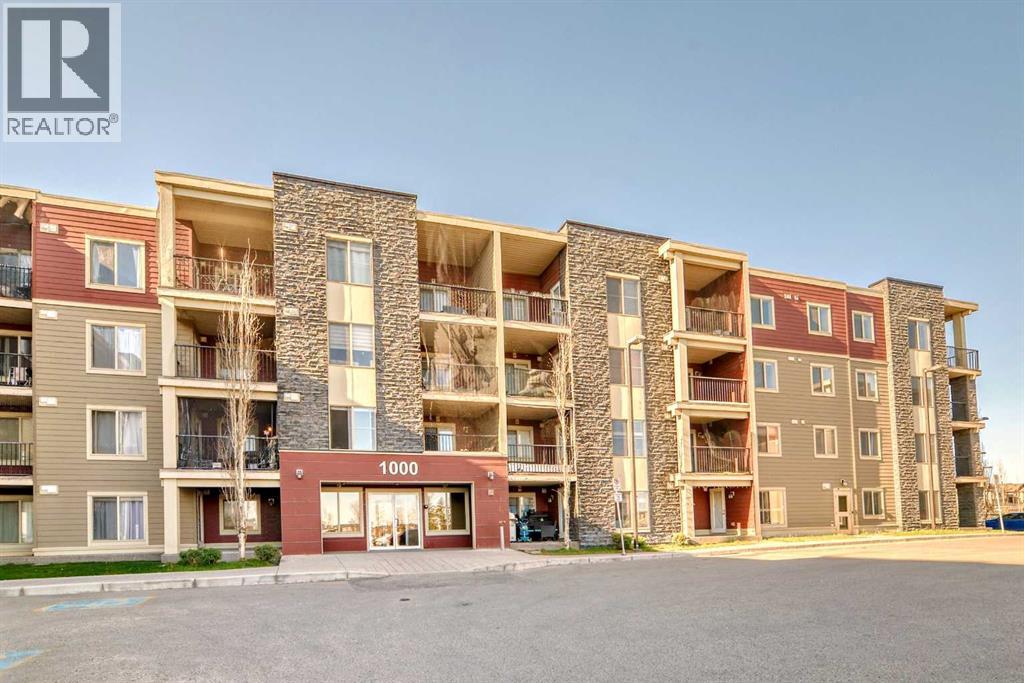
5 Saddlestone Way Ne Unit 205
5 Saddlestone Way Ne Unit 205
Highlights
Description
- Home value ($/Sqft)$347/Sqft
- Time on Houseful123 days
- Property typeSingle family
- Neighbourhood
- Median school Score
- Year built2014
- Mortgage payment
This contemporary open-concept floor plan on the second floor offers impressive views and abundant natural light. It features two bedrooms, two bathrooms, and a versatile den that can serve as an office or recreational space.Key upgrades include quartz countertops in the kitchen and bathrooms. The spacious master bedroom accommodates a king-sized bed, a gallery-style walk-in closet and a full four-piece ensuite. The second bedroom is generously sized, and both bathrooms offer additional storage options.Additional features include in-suite laundry, soft-close cabinetry, stainless steel appliances, and an island that serves as a breakfast nook. The unit is also accompanied by an underground, titled, and heated parking stall.Located near restaurants, grocery stores, schools, parks, and public transit, the property is directly across from a lake with a walking path, providing excellent outdoor opportunities during the summer. (id:63267)
Home overview
- Cooling None
- Heat type Baseboard heaters
- # total stories 4
- Construction materials Wood frame
- # parking spaces 1
- Has garage (y/n) Yes
- # full baths 2
- # total bathrooms 2.0
- # of above grade bedrooms 2
- Flooring Carpeted, linoleum
- Subdivision Saddle ridge
- Lot size (acres) 0.0
- Building size 763
- Listing # A2220772
- Property sub type Single family residence
- Status Active
- Den 2.643m X 2.006m
Level: Main - Bathroom (# of pieces - 4) 2.691m X 2.362m
Level: Main - Primary bedroom 2.996m X 3.353m
Level: Main - Other 0.89m X 2.185m
Level: Main - Kitchen 2.615m X 2.844m
Level: Main - Other 2.591m X 2.996m
Level: Main - Dining room 1.981m X 3.252m
Level: Main - Living room 3.709m X 3.252m
Level: Main - Other 2.338m X 1.423m
Level: Main - Bedroom 2.719m X 2.743m
Level: Main - Bathroom (# of pieces - 3) 2.438m X 1.5m
Level: Main
- Listing source url Https://www.realtor.ca/real-estate/28307703/205-5-saddlestone-way-ne-calgary-saddle-ridge
- Listing type identifier Idx

$-289
/ Month

