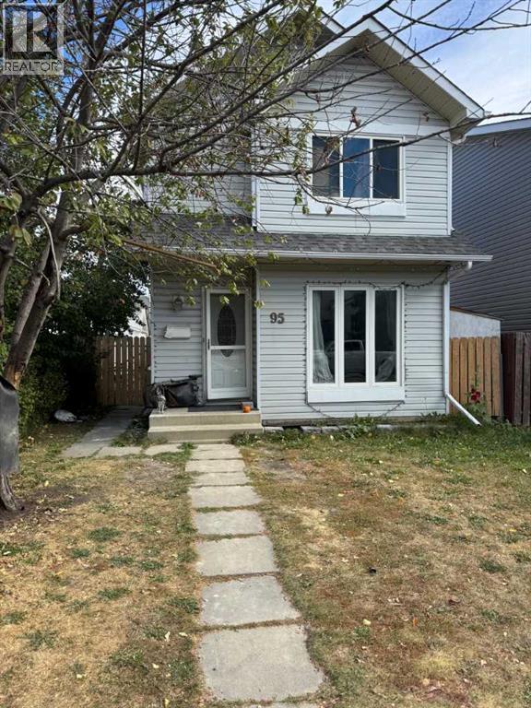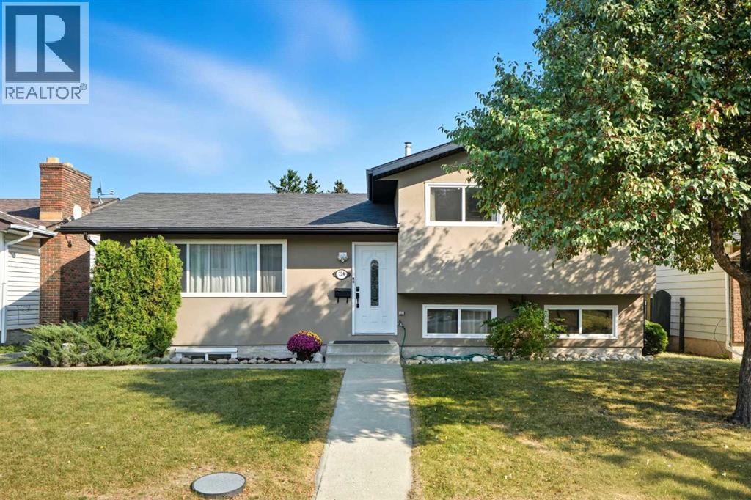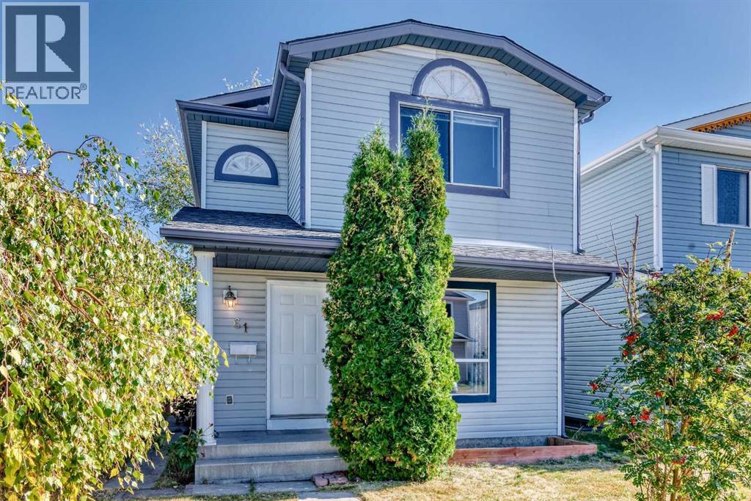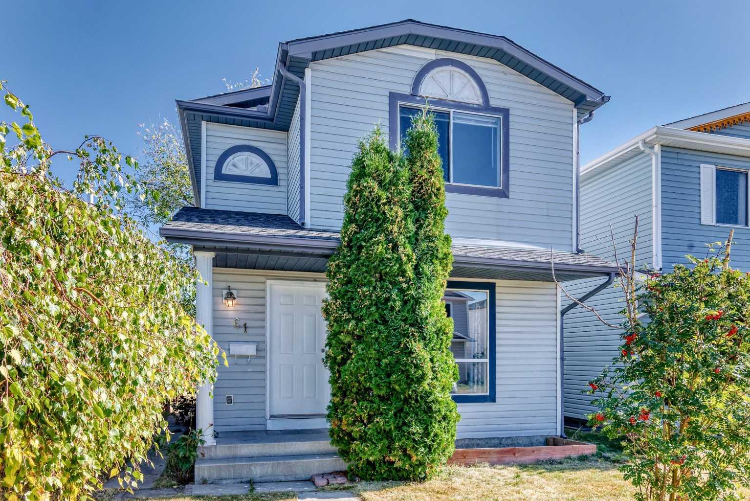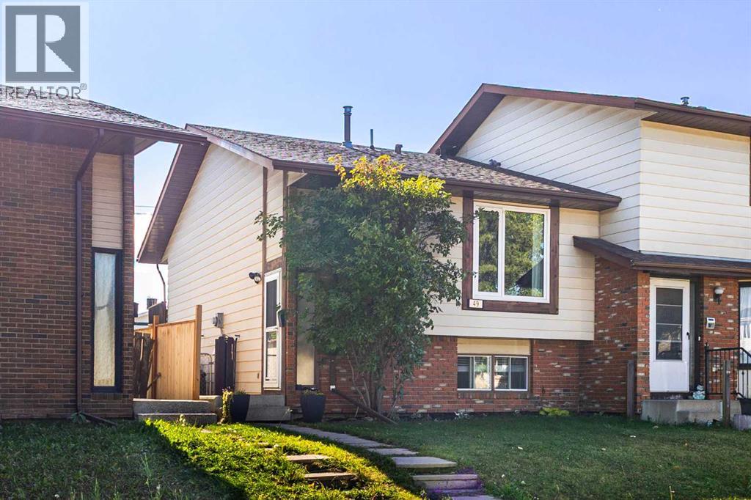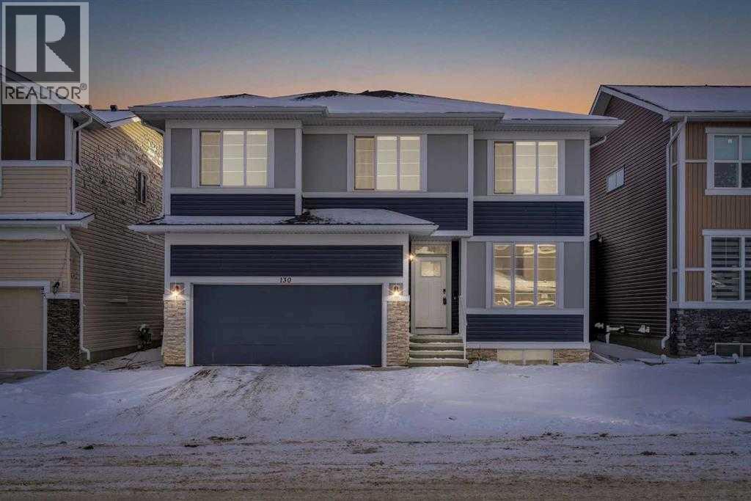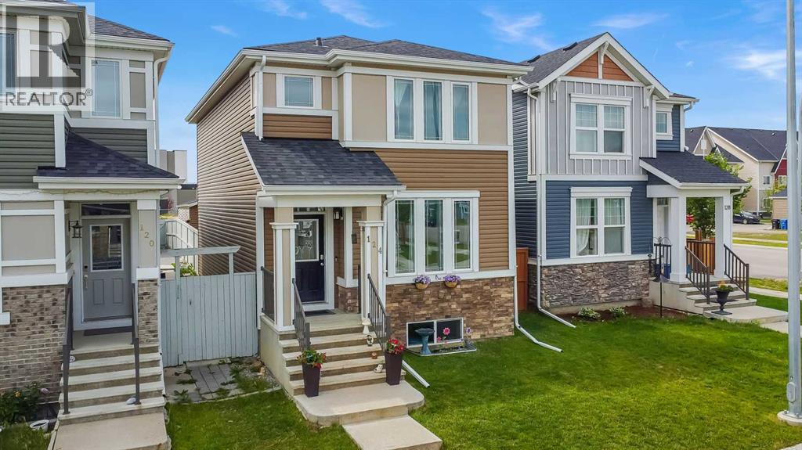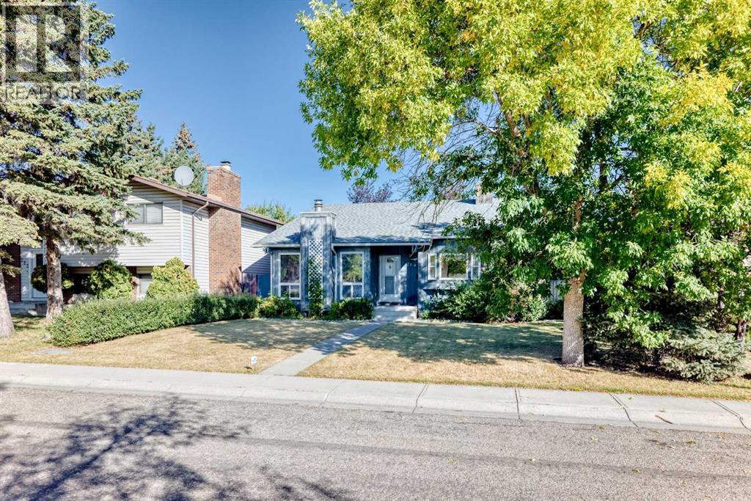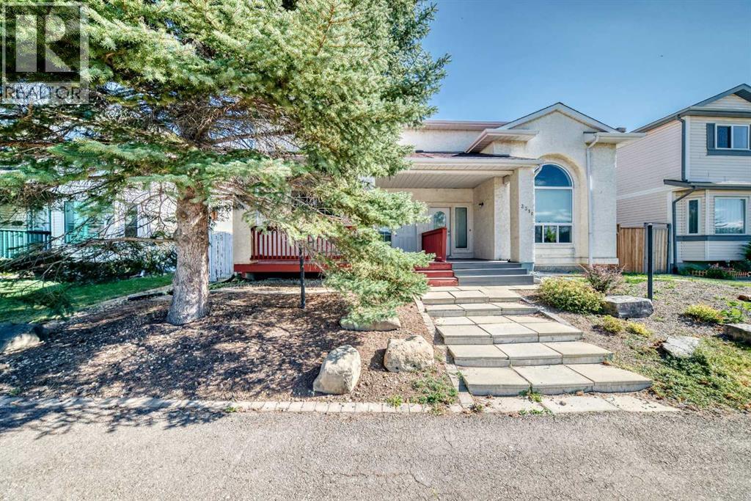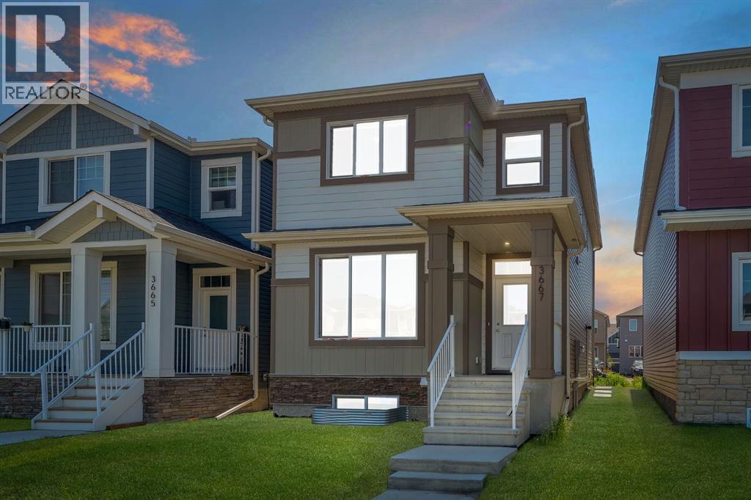- Houseful
- AB
- Calgary
- Saddle Ridge
- 5 Saddlestone Way Ne Unit 415
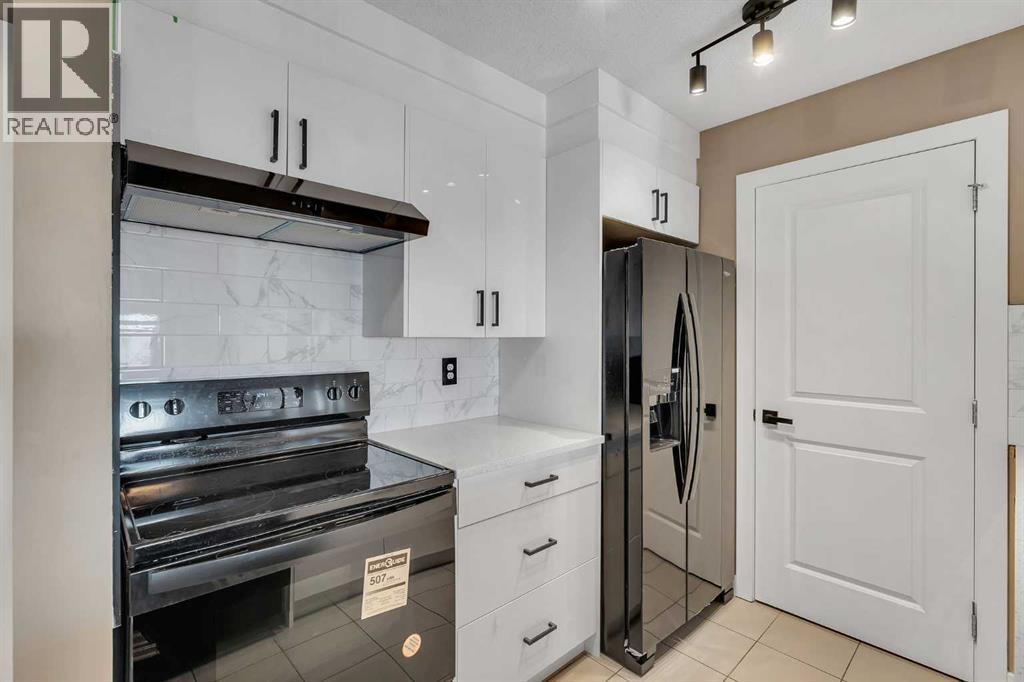
5 Saddlestone Way Ne Unit 415
5 Saddlestone Way Ne Unit 415
Highlights
Description
- Home value ($/Sqft)$387/Sqft
- Time on Housefulnew 1 hour
- Property typeSingle family
- Neighbourhood
- Median school Score
- Year built2014
- Mortgage payment
RENOVATED KITCHEN & BATHROOMS| BRAND NEW BLINDS| QUARTZ COUNTERTOPS| Beautiful Top-Floor Unit in Lakeview at Saddleridge. This spacious home offers 3 bedrooms (2 full bedrooms plus a den being used as a 3rd bedroom) and 2 full bathrooms, along with a titled underground parking stall and storage unit. The fully renovated kitchen features brand-new white cabinetry with soft-close doors and drawers, quartz countertops, full-height tile backsplash, and modern NEW appliances. Both bathrooms have also been beautifully updated with quartz countertops and contemporary finishes. The primary bedroom includes a walk-through closet leading to a 4-piece ensuite with quartz counters, a 24" rack over the toilet, and double curved shower rods. The second bedroom is generously sized, while the den/third bedroom is versatile and spacious. A 3-piece main bath with tiled shower surround completes the layout. The home comes with in-unit Stacked washer and dryer and a good sized balcony to enjoy the Sun! Call/text to book your Private Showing today! (id:63267)
Home overview
- Cooling None
- Heat type Central heating
- # total stories 4
- # parking spaces 1
- Has garage (y/n) Yes
- # full baths 2
- # total bathrooms 2.0
- # of above grade bedrooms 3
- Flooring Carpeted, tile
- Community features Pets allowed
- Subdivision Saddle ridge
- Directions 2095031
- Lot size (acres) 0.0
- Building size 839
- Listing # A2260422
- Property sub type Single family residence
- Status Active
- Living room 4.471m X 3.581m
Level: Main - Bedroom 3.405m X 2.743m
Level: Main - Primary bedroom 3.225m X 3.024m
Level: Main - Bathroom (# of pieces - 4) 2.438m X 1.524m
Level: Main - Bedroom 3.633m X 3.277m
Level: Main - Bathroom (# of pieces - 3) 2.262m X 1.5m
Level: Main - Kitchen 2.463m X 2.438m
Level: Main - Dining room 3.581m X 1.067m
Level: Main
- Listing source url Https://www.realtor.ca/real-estate/28921330/415-5-saddlestone-way-ne-calgary-saddle-ridge
- Listing type identifier Idx

$-405
/ Month

