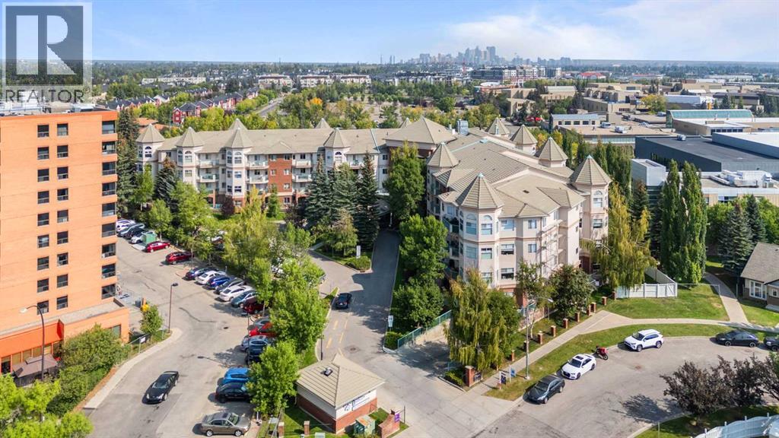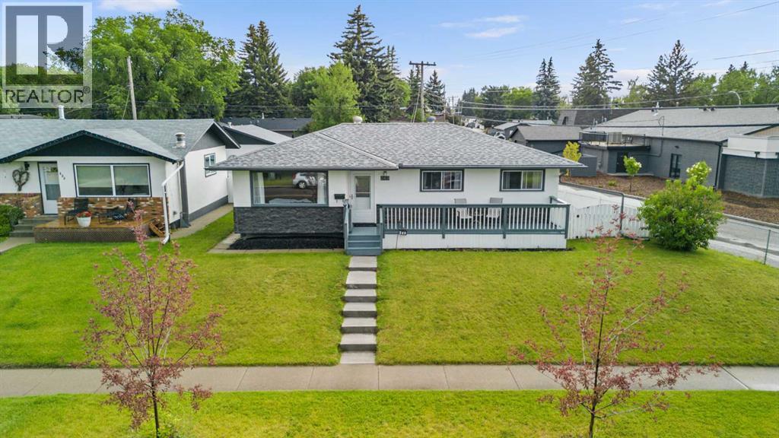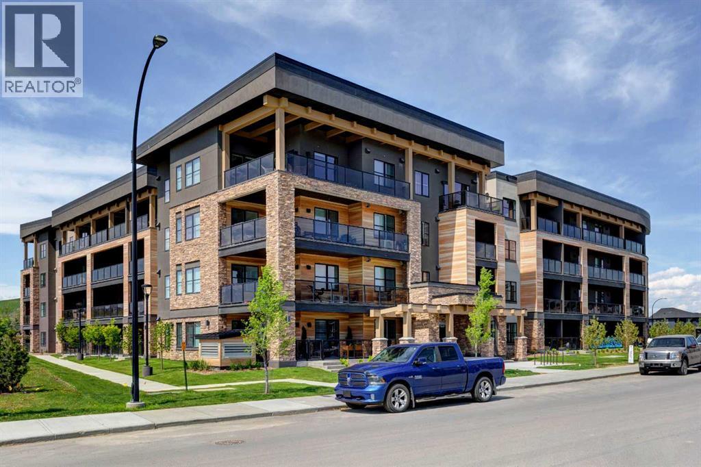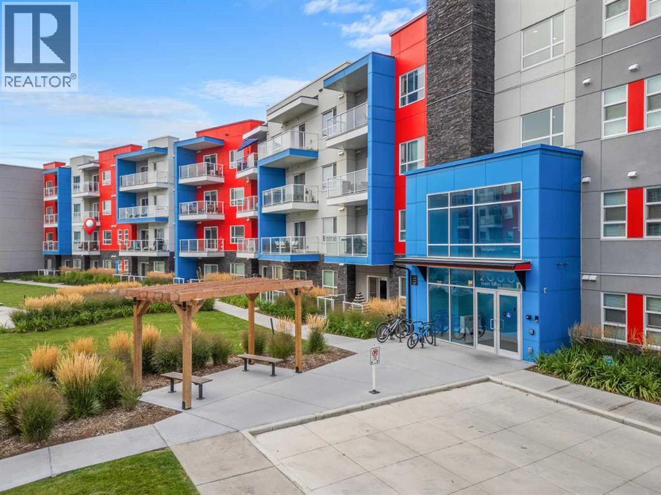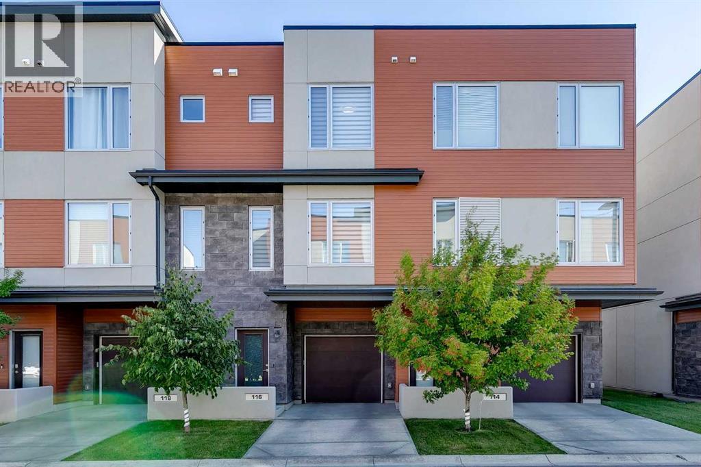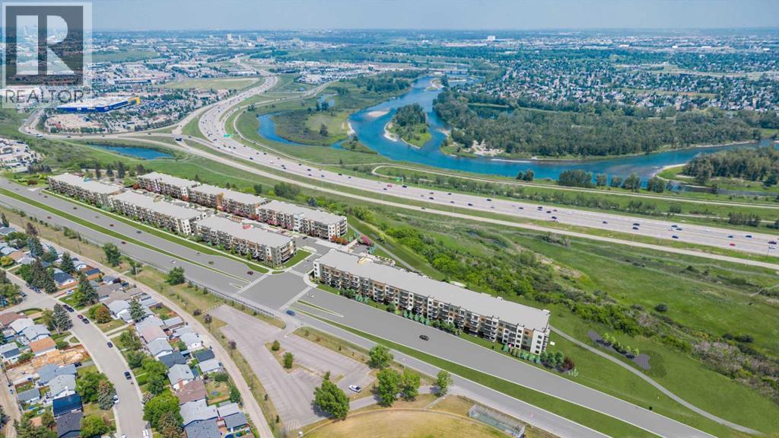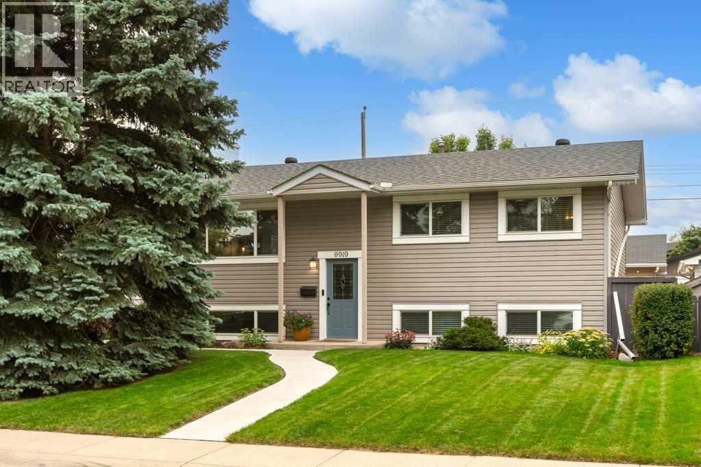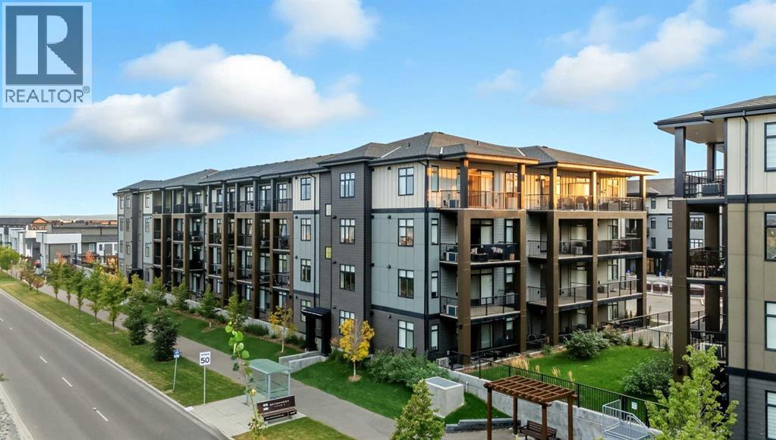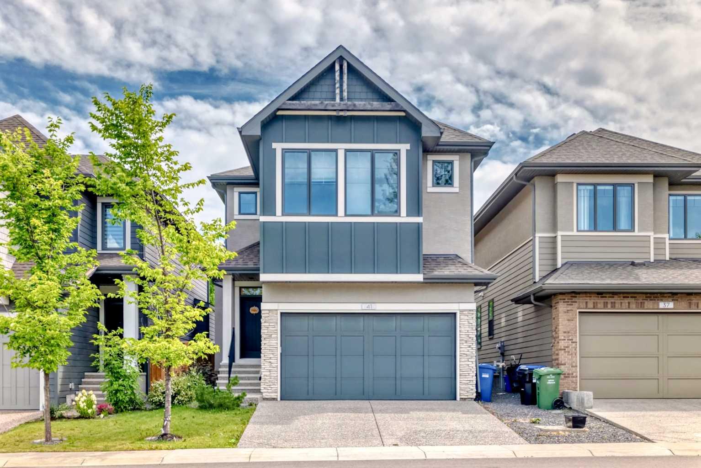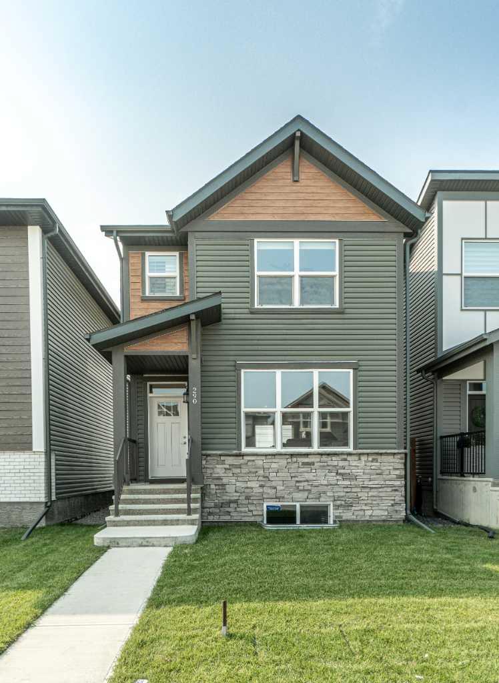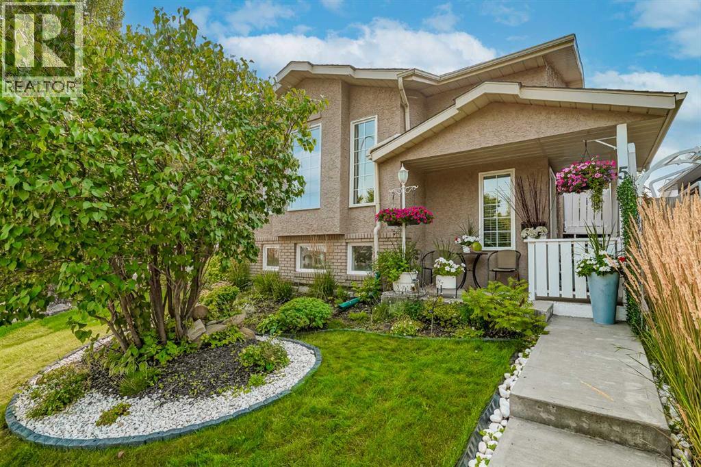
Highlights
Description
- Home value ($/Sqft)$573/Sqft
- Time on Housefulnew 3 hours
- Property typeSingle family
- StyleBi-level
- Neighbourhood
- Median school Score
- Lot size3,638 Sqft
- Year built1988
- Garage spaces2
- Mortgage payment
Welcome to 5 Shawinigan Rise SW fronting green space — a home that truly combines comfort, convenience, and charm in one of Shawnessy’s most sought-after locations. Perfectly positioned right across from sprawling green space and tennis courts, this property offers the kind of lifestyle where your morning walks, evening games, and weekend activities are literally at your doorstep. Add to that the easy access to schools, shopping, restaurants, bus routes, and the C-Train, and you’ve got the best of suburban living with seamless city connections.Step inside and you’ll immediately notice the bright, open layout with soaring vaulted ceilings and an abundance of natural light. The main floor offers a spacious living room for relaxing, a functional kitchen complete with stainless steel appliances, and a dedicated dining space that’s perfect for family meals or hosting friends. Two well-sized bedrooms and a full bathroom complete this level, making it both comfortable and practical for daily living.Downstairs, the fully finished basement expands your living space in all the right ways. Whether it’s movie nights in the large family room warmed by the wood-burning fireplace, soaking in the jetted tub after a long day, or hosting guests in the two additional bedrooms, the lower level delivers comfort and versatility. With full-sized egress windows, the space is bright and inviting all year round.Outside, the backyard is complemented by a newly built, oversized double garage (2022) — a rare and valuable feature that offers plenty of room for vehicles, hobbies, or a workshop. The low-maintenance stucco exterior completes the package with durability and timeless curb appeal.Whether you’re a first-time buyer, investor, or simply looking for a family-friendly community to call home, this property checks all the boxes. With green space in front, schools and amenities close by, and excellent transit access, it’s the kind of place where convenience meets lifestyle. (id:63267)
Home overview
- Cooling None
- Heat type Forced air
- Construction materials Poured concrete
- Fencing Fence
- # garage spaces 2
- # parking spaces 4
- Has garage (y/n) Yes
- # full baths 2
- # total bathrooms 2.0
- # of above grade bedrooms 4
- Flooring Carpeted, laminate, linoleum
- Has fireplace (y/n) Yes
- Subdivision Shawnessy
- Directions 1997128
- Lot desc Garden area, landscaped
- Lot dimensions 338
- Lot size (acres) 0.083518654
- Building size 1004
- Listing # A2255687
- Property sub type Single family residence
- Status Active
- Bedroom 2.667m X 4.191m
Level: Basement - Bathroom (# of pieces - 4) Measurements not available
Level: Basement - Bedroom 3.149m X 3.277m
Level: Basement - Family room 3.886m X 7.239m
Level: Basement - Primary bedroom 3.024m X 4.063m
Level: Main - Bathroom (# of pieces - 4) Measurements not available
Level: Main - Bedroom 2.515m X 4.063m
Level: Main - Kitchen 2.947m X 3.938m
Level: Main - Living room 4.063m X 4.572m
Level: Main - Dining room 3.1m X 3.353m
Level: Main
- Listing source url Https://www.realtor.ca/real-estate/28849296/5-shawinigan-rise-sw-calgary-shawnessy
- Listing type identifier Idx

$-1,533
/ Month

