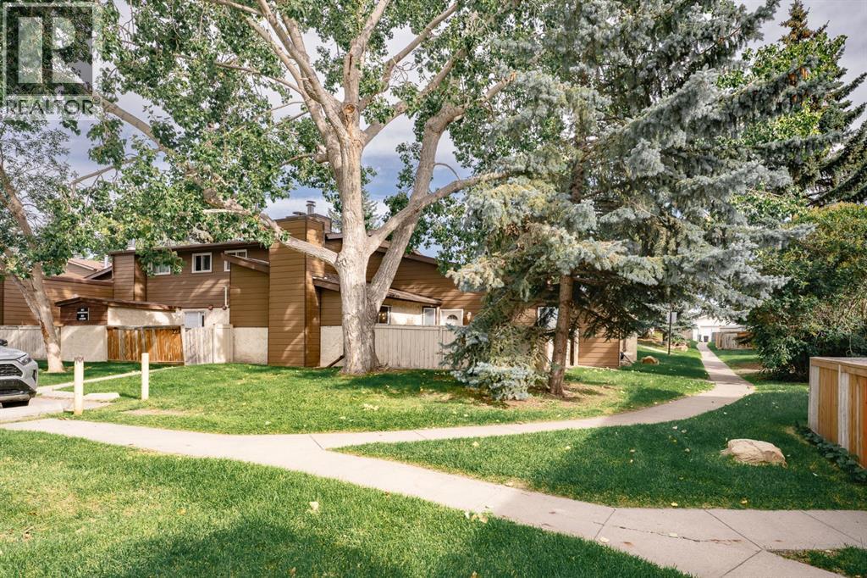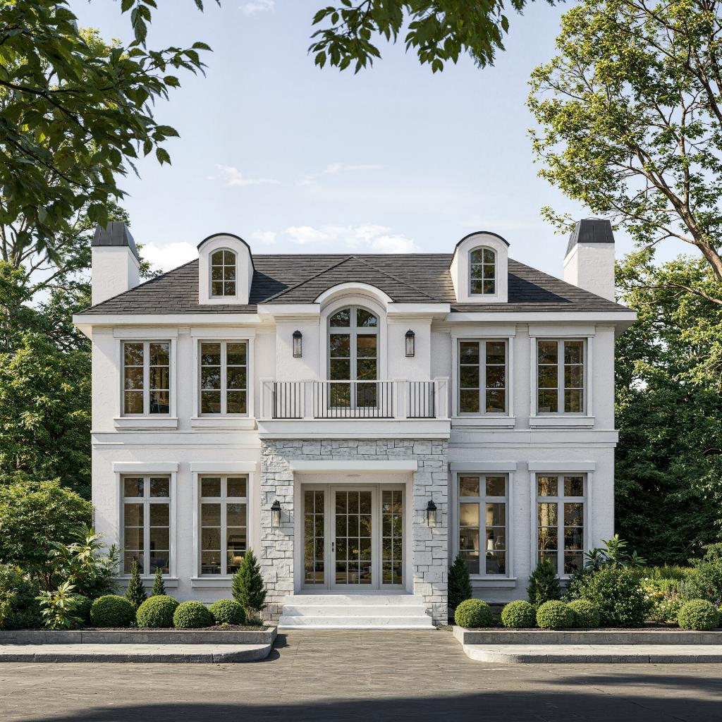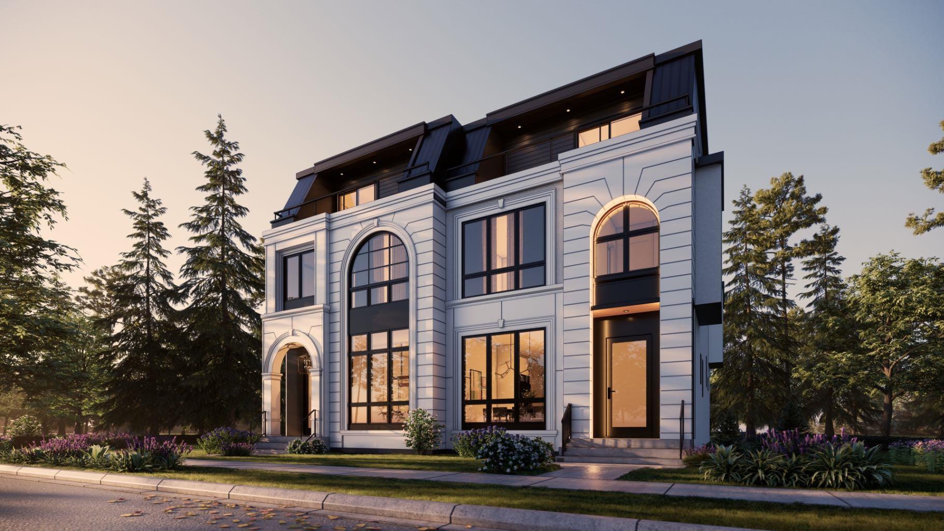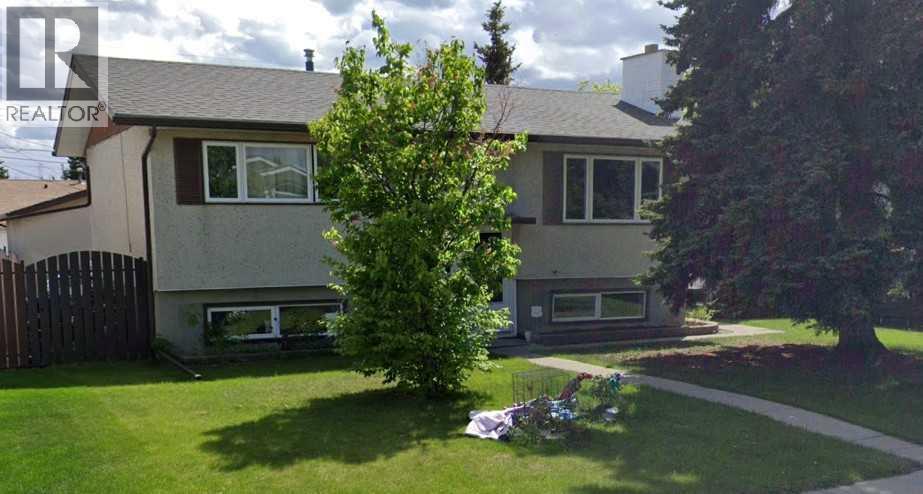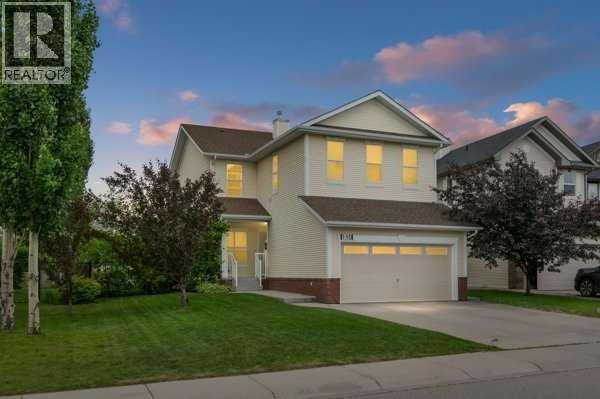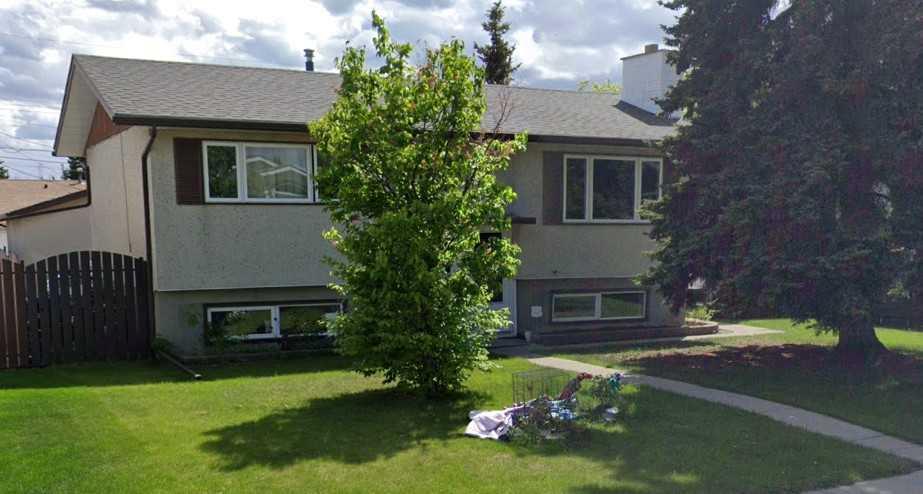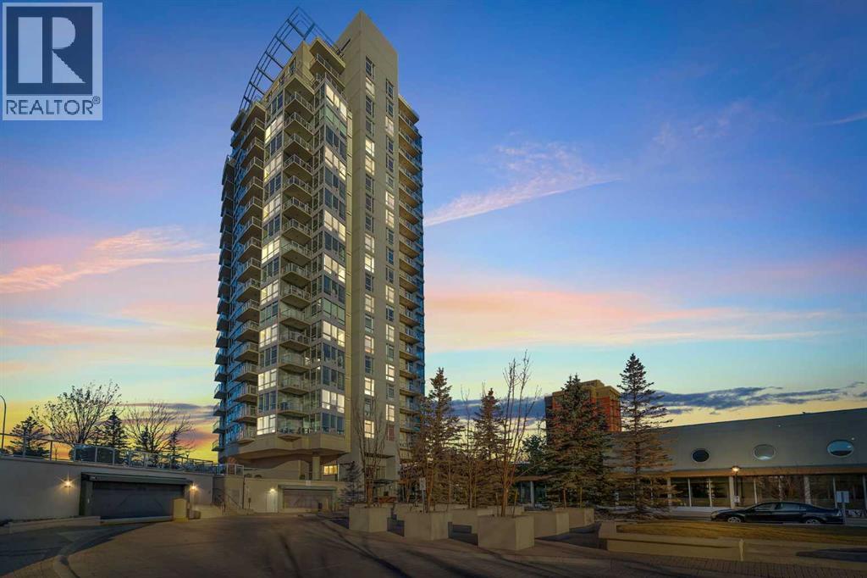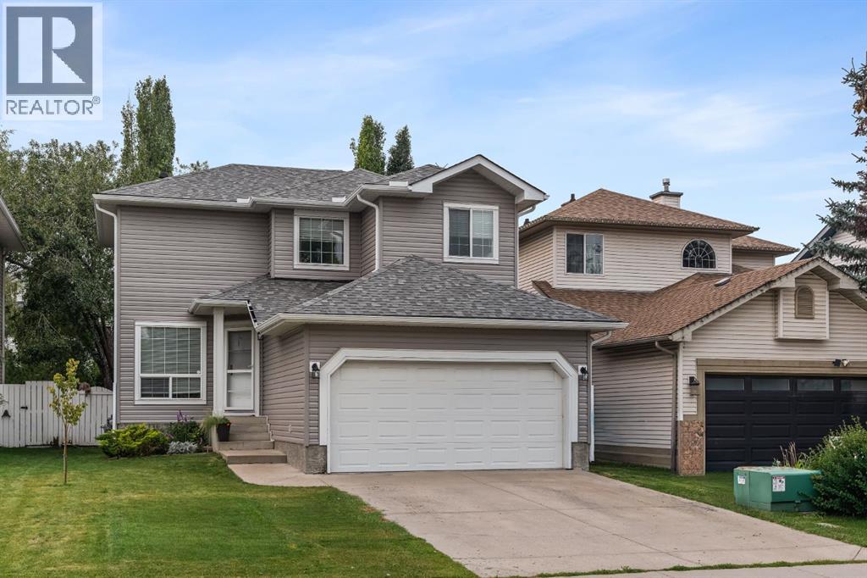- Houseful
- AB
- Calgary
- Bridgeland - Riverside
- 5 Street Ne Unit 523
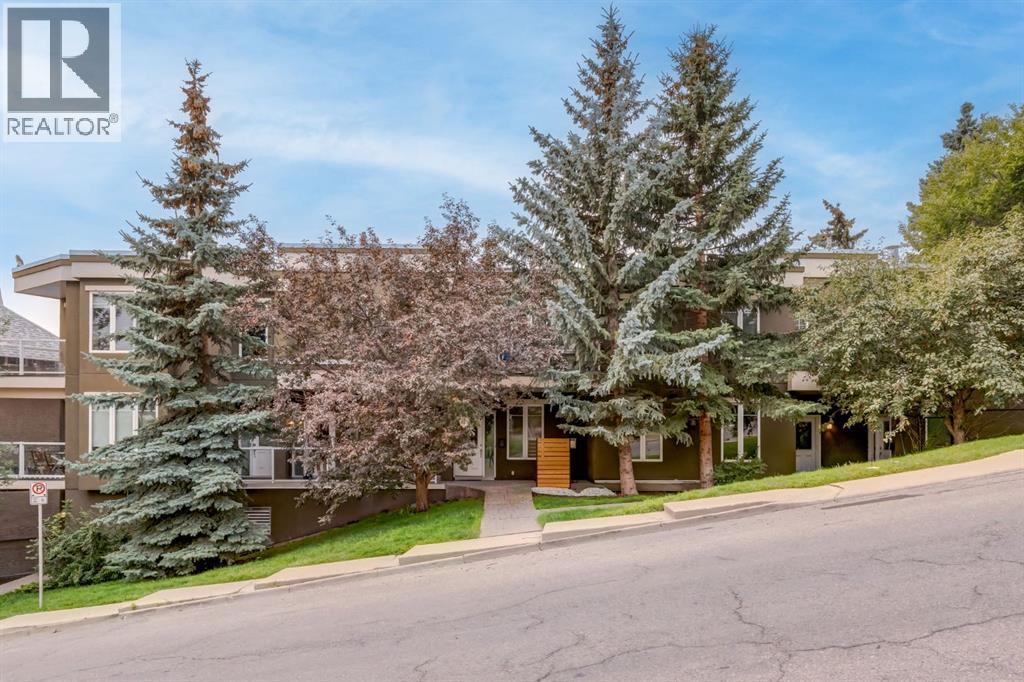
Highlights
Description
- Home value ($/Sqft)$395/Sqft
- Time on Houseful46 days
- Property typeSingle family
- Neighbourhood
- Median school Score
- Year built2006
- Mortgage payment
Discover the charm of Bridgeland living with this stylish upper-level townhome, perfectly suited for those who want convenience, comfort, and character all in one. Nestled on a quiet street just steps from some of Calgary’s best local cafés, restaurants, shops, and parks, this home puts the entire city at your doorstep.Inside, you’ll find two spacious bedrooms and two bathrooms, including a bright primary retreat with a 4-piece ensuite. The second bedroom comes complete with a Murphy bed, making it the ideal flex space for guests or a home office. The open-concept design creates a naturally bright and welcoming atmosphere—whether you’re enjoying a cozy night in by the gas fireplace or hosting friends on the balcony.Stylish finishes like granite counters, hardwood floors, and stainless steel appliances elevate the kitchen and living space, while in-suite laundry adds convenience. Heated underground parking and secure storage make city living stress-free. With easy access to downtown, the LRT, and the Bow River pathways, this townhome blends urban lifestyle with everyday comfort. (id:63267)
Home overview
- Cooling None
- Heat source Natural gas
- Heat type Forced air
- # total stories 1
- Construction materials Wood frame
- Fencing Not fenced
- # parking spaces 1
- Has garage (y/n) Yes
- # full baths 2
- # total bathrooms 2.0
- # of above grade bedrooms 2
- Flooring Carpeted, hardwood, slate
- Has fireplace (y/n) Yes
- Community features Pets allowed
- Subdivision Bridgeland/riverside
- Lot size (acres) 0.0
- Building size 975
- Listing # A2253987
- Property sub type Single family residence
- Status Active
- Foyer 1.472m X 1.448m
Level: Lower - Bathroom (# of pieces - 4) 2.21m X 1.5m
Level: Main - Living room 5.639m X 3.225m
Level: Main - Dining room 2.134m X 2.134m
Level: Main - Bathroom (# of pieces - 4) 2.795m X 1.929m
Level: Main - Other 2.972m X 2.691m
Level: Main - Primary bedroom 4.09m X 3.481m
Level: Main - Laundry 2.286m X 1.576m
Level: Main - Bedroom 3.353m X 2.844m
Level: Main - Kitchen 2.844m X 2.667m
Level: Main
- Listing source url Https://www.realtor.ca/real-estate/28818465/523-5-street-ne-calgary-bridgelandriverside
- Listing type identifier Idx

$-468
/ Month



