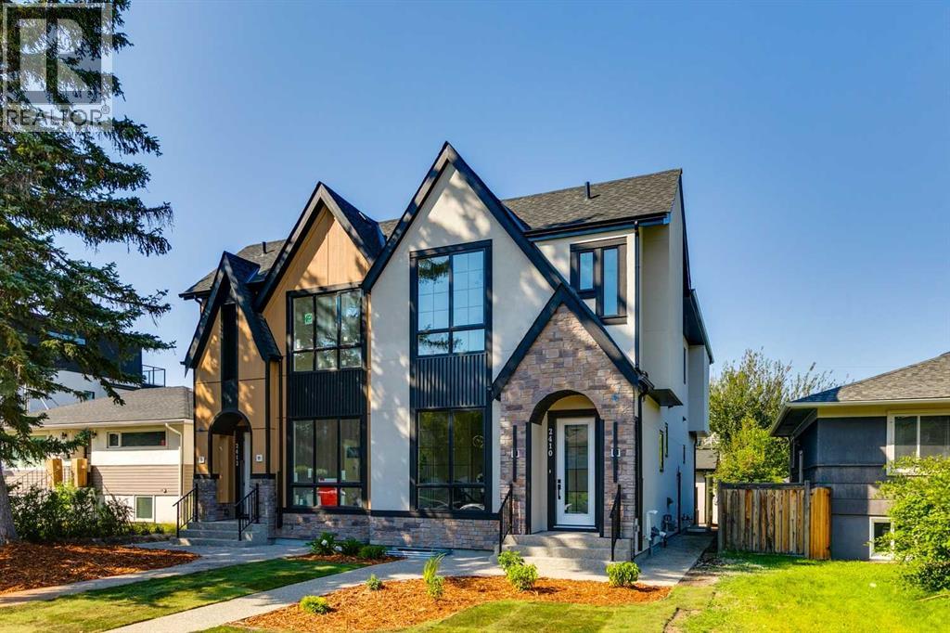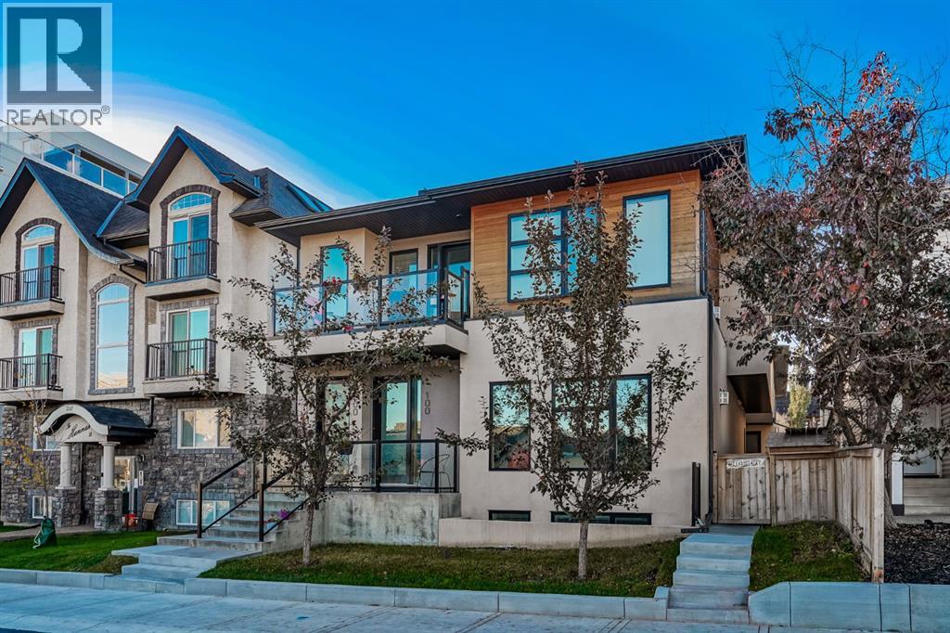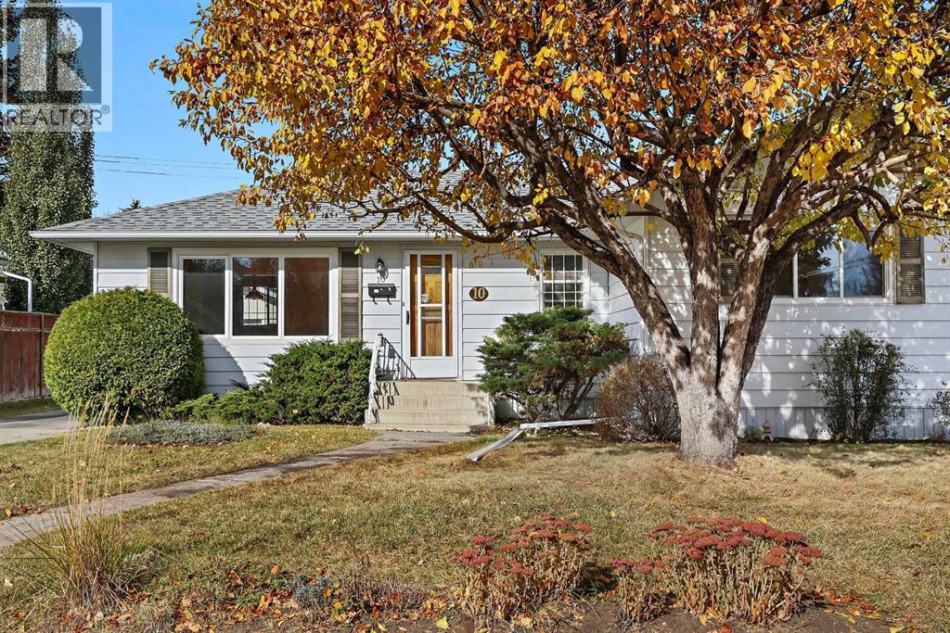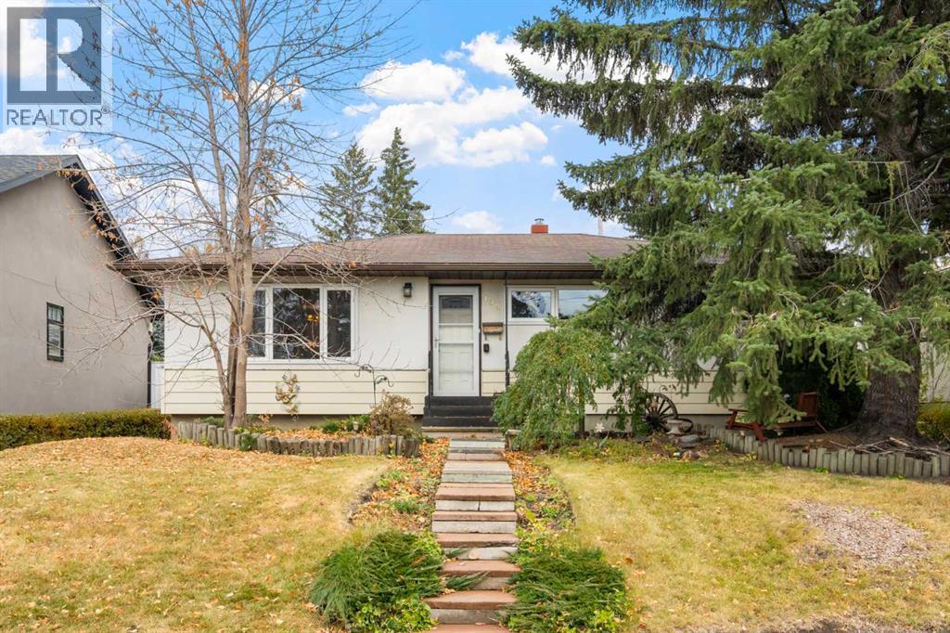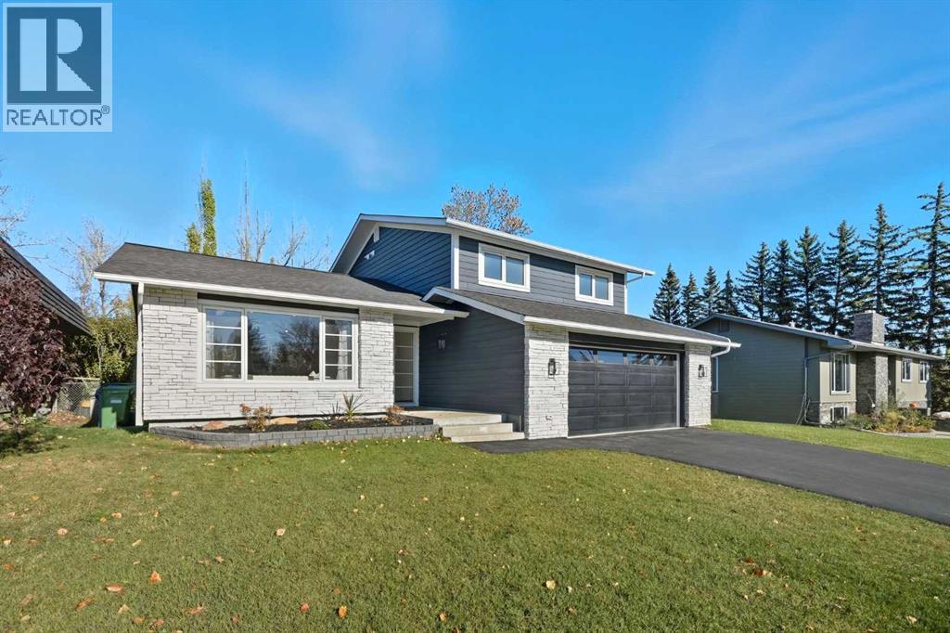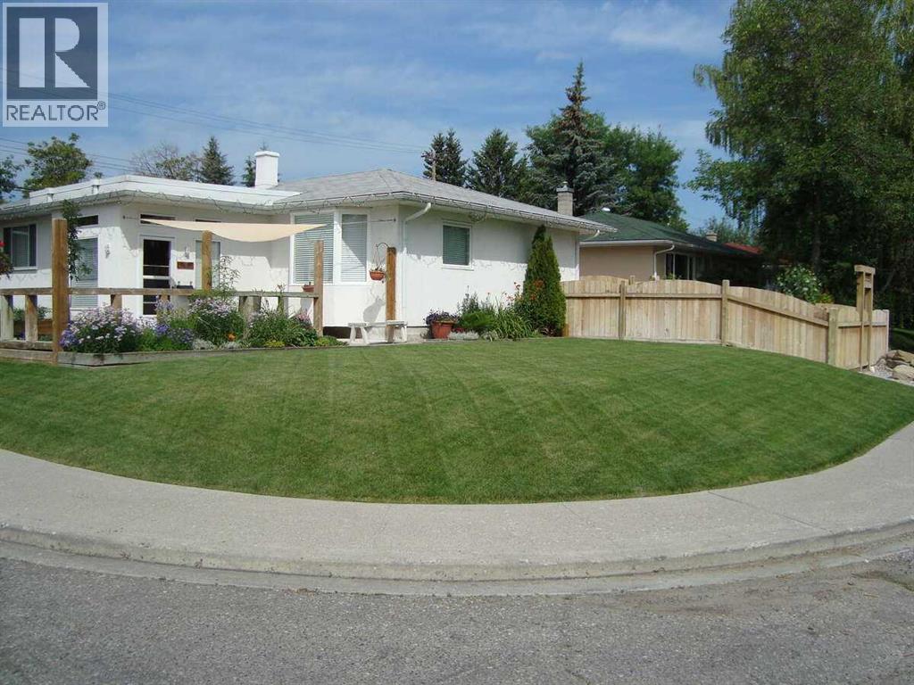
Highlights
Description
- Home value ($/Sqft)$804/Sqft
- Time on Houseful273 days
- Property typeSingle family
- StyleBungalow
- Neighbourhood
- Median school Score
- Year built1959
- Garage spaces1
- Mortgage payment
For more information, please click the "More Information" button. This south facing bungalow sits on a large, quiet corner lot in desirable Kingsland. This is a warm, bright, well maintained home. This 6000 square foot corner lot is fully landscaped with cedar decks, boardwalks, arbors and fencing, in-ground irrigation and rain cache, raised beds, gardens and a large front lawn. Recent upgrades include electrical panels and wiring, furnace, hot water tank, central vacuum, new roof, bay window, heated flooring, insulated, serviced garage, basement kitchen rough-in. There are four parking spaces on site and ample street parking. Schools, parks, LRT stations, Heritage Park, Rockyview Hospital, Glenmore reservoir are walking distance and the downtown core is a short commute by car or bike path. (id:63267)
Home overview
- Cooling None
- Heat source Natural gas
- Heat type Other
- # total stories 1
- Fencing Fence
- # garage spaces 1
- # parking spaces 4
- Has garage (y/n) Yes
- # full baths 2
- # total bathrooms 2.0
- # of above grade bedrooms 3
- Flooring Carpeted, ceramic tile, concrete, hardwood, linoleum
- Subdivision Kingsland
- Lot desc Garden area, landscaped, lawn, underground sprinkler
- Lot dimensions 6000
- Lot size (acres) 0.14097744
- Building size 1025
- Listing # A2188977
- Property sub type Single family residence
- Status Active
- Office 3.658m X 3.658m
Level: Basement - Bathroom (# of pieces - 4) Level: Basement
- Laundry 2.743m X 2.743m
Level: Basement - Family room 1.829m X 3.658m
Level: Basement - Storage 2.134m X 3.658m
Level: Basement - Family room 3.962m X 6.706m
Level: Basement - Den 3.353m X 1.524m
Level: Basement - Primary bedroom 3.405m X 4.395m
Level: Main - Bedroom 2.972m X 3.277m
Level: Main - Living room 3.633m X 3.758m
Level: Main - Other 1.091m X 2.615m
Level: Main - Other 0.61m X 0.738m
Level: Main - Dining room 2.286m X 3.734m
Level: Main - Kitchen 3.225m X 5.41m
Level: Main - Other 2.262m X 3.886m
Level: Main - Bedroom 3.225m X 3.277m
Level: Main - Other 0.966m X 4.953m
Level: Main - Bathroom (# of pieces - 3) Level: Main
- Other 0.762m X 1.143m
Level: Main
- Listing source url Https://www.realtor.ca/real-estate/27823092/7215-5-street-sw-calgary-kingsland
- Listing type identifier Idx

$-2,197
/ Month








