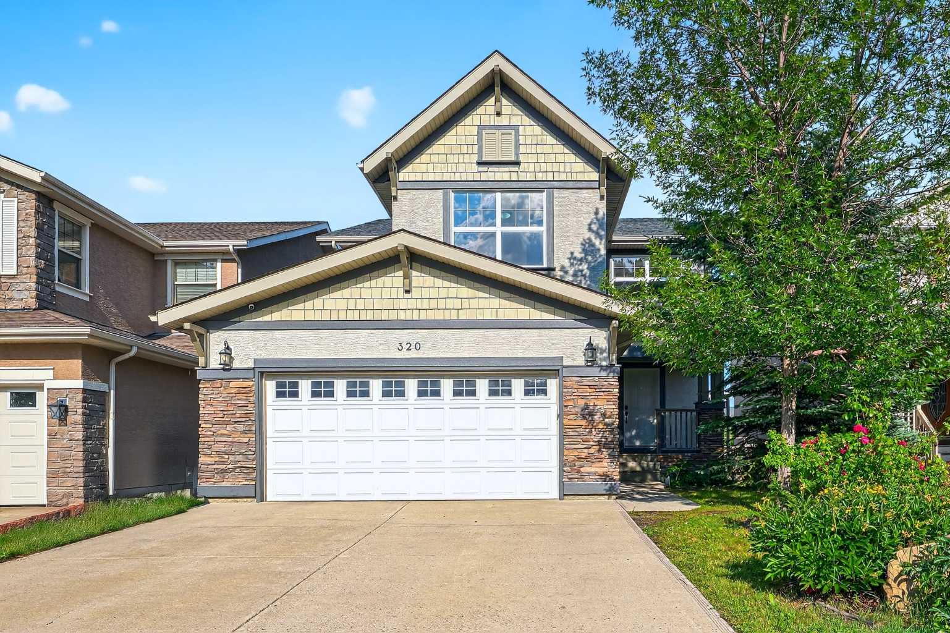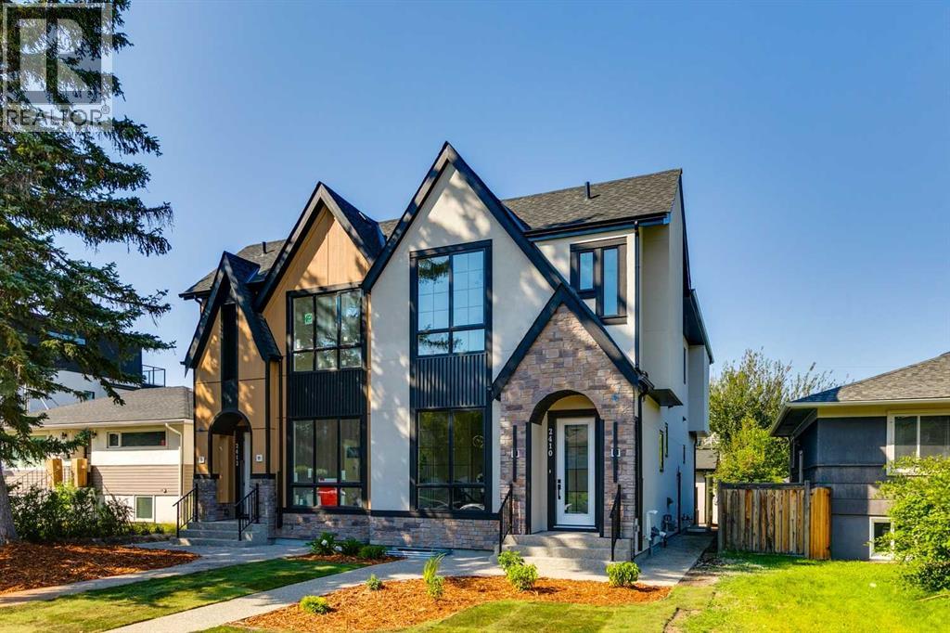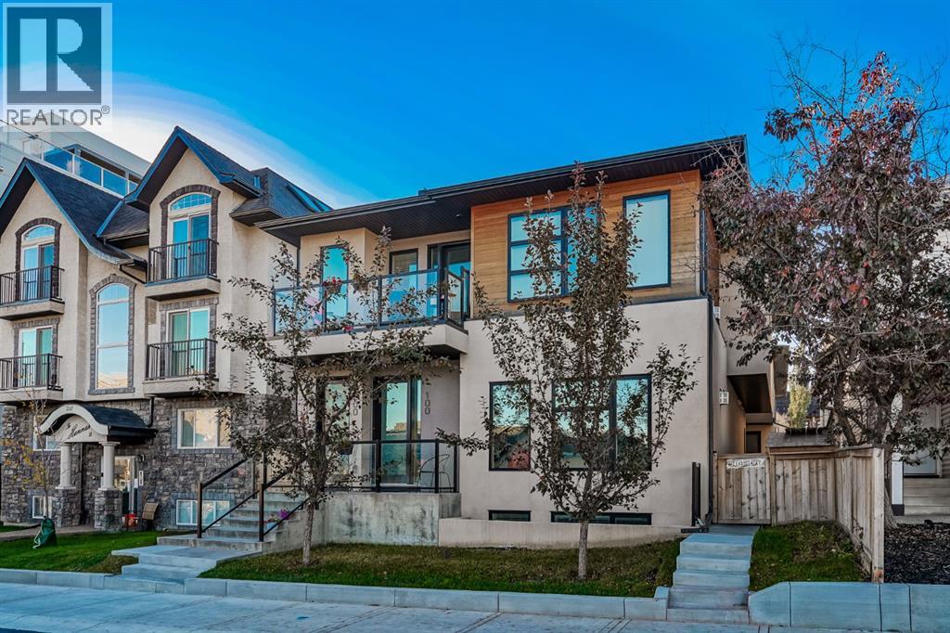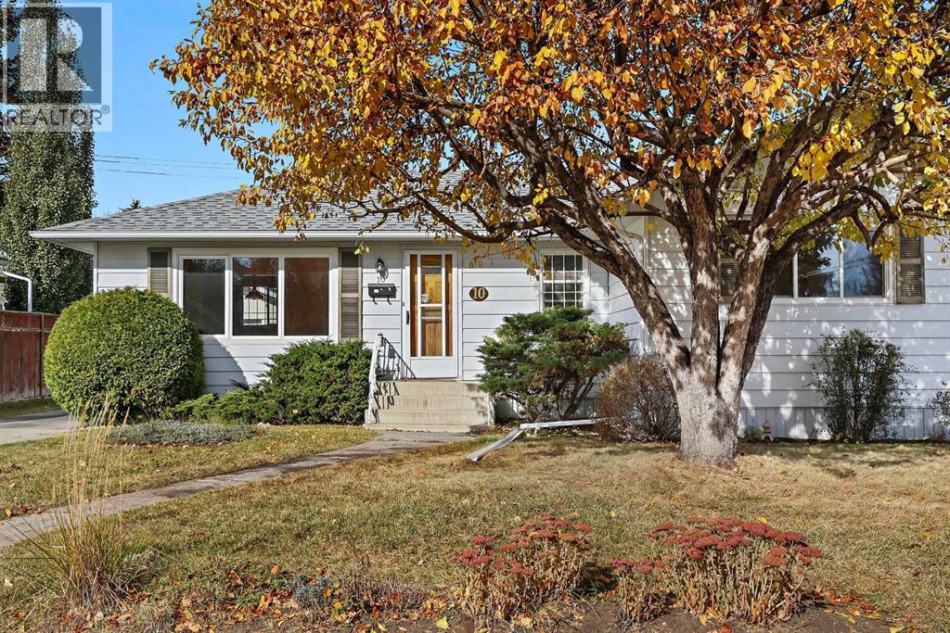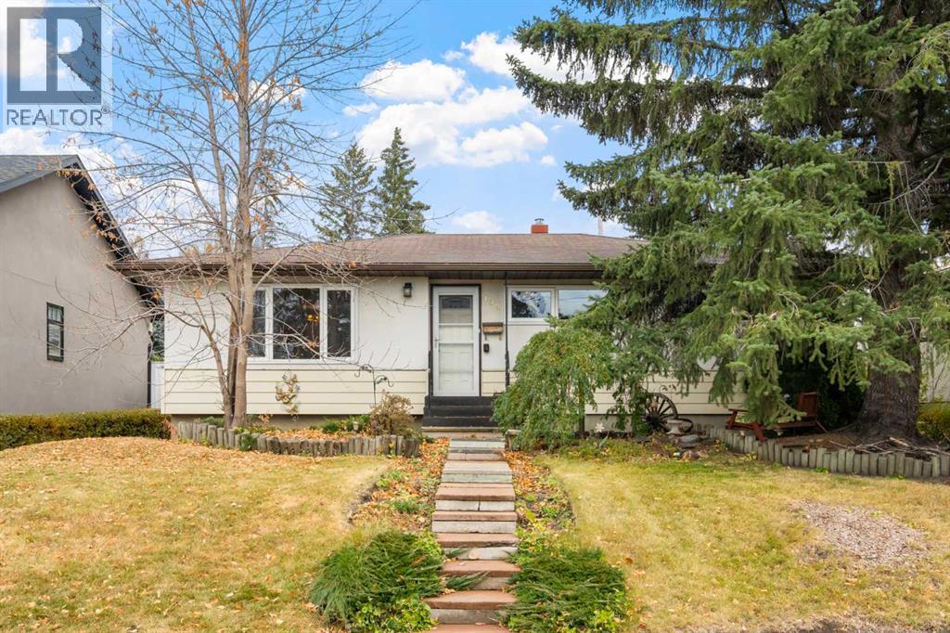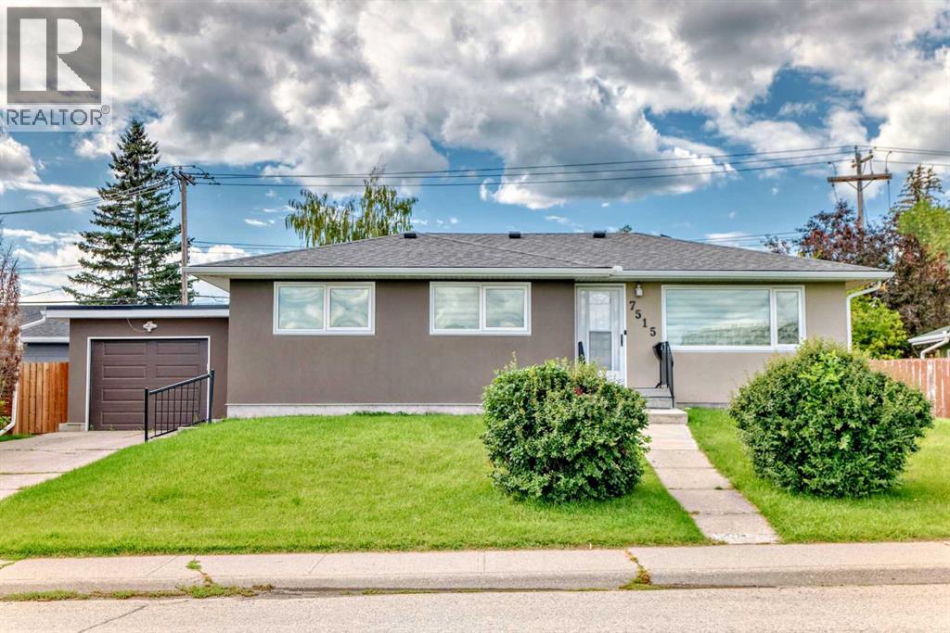
Highlights
Description
- Home value ($/Sqft)$694/Sqft
- Time on Houseful69 days
- Property typeSingle family
- StyleBungalow
- Neighbourhood
- Median school Score
- Lot size6,997 Sqft
- Year built1957
- Garage spaces1
- Mortgage payment
Open house on Sunday (August 24) 1:30-4 pm. Welcome to a renovated Bungalow with legal basement suite in the desirable community of Kingsland! Situated on an oversized 70’ x 100’ R-CG lot with a sunny backyard, across from a massive park / green space. Upgrades include newer windows (2019), newer roof (2019), furnace (2019), hot water tank (2019), newer LVP floor (2020) and stainless steel appliances in the kitchen (2020). Three good size bedrooms on main floor and two bedrooms plus a den in the legal suite basement. Rear lane access - plenty of room to build a triple garage and RV friendly. Popular Kingsland offers great access to all levels of schools, plus is close to stores, restaurants, minutes to Rockyview Hospital and Glenmore Reservoir pathways and has easy access to transit/LRT. Unique opportunity for the right buyer! (id:63267)
Home overview
- Cooling None
- Heat source Natural gas
- Heat type Forced air
- # total stories 1
- Construction materials Wood frame
- Fencing Fence
- # garage spaces 1
- # parking spaces 2
- Has garage (y/n) Yes
- # full baths 2
- # total bathrooms 2.0
- # of above grade bedrooms 5
- Flooring Tile, vinyl
- Subdivision Kingsland
- View View
- Lot dimensions 650
- Lot size (acres) 0.1606128
- Building size 1007
- Listing # A2248206
- Property sub type Single family residence
- Status Active
- Bathroom (# of pieces - 4) 2.463m X 3.225m
Level: Basement - Den 3.658m X 2.463m
Level: Basement - Other 3.81m X 2.896m
Level: Basement - Bedroom 3.453m X 2.819m
Level: Basement - Bedroom 3.734m X 3.048m
Level: Basement - Dining room 2.539m X 3.557m
Level: Main - Primary bedroom 2.819m X 3.405m
Level: Main - Bathroom (# of pieces - 3) 2.387m X 1.524m
Level: Main - Other 1.625m X 1.091m
Level: Main - Other 1.091m X 2.515m
Level: Main - Laundry 0.966m X 1.524m
Level: Main - Living room 4.292m X 3.53m
Level: Main - Bedroom 2.996m X 2.819m
Level: Main - Kitchen 3.429m X 3.606m
Level: Main - Bedroom 2.844m X 2.691m
Level: Main
- Listing source url Https://www.realtor.ca/real-estate/28725522/7515-5-street-sw-calgary-kingsland
- Listing type identifier Idx

$-1,864
/ Month








