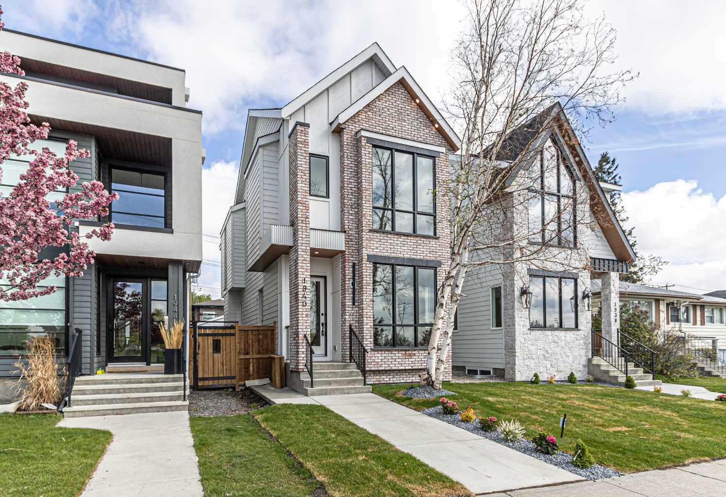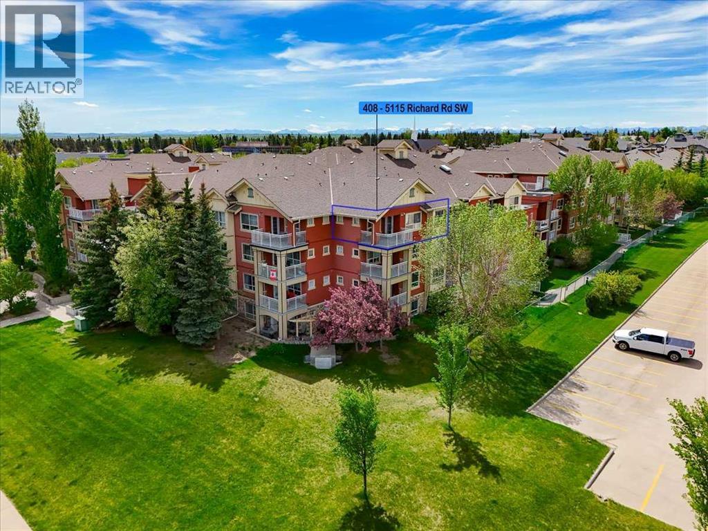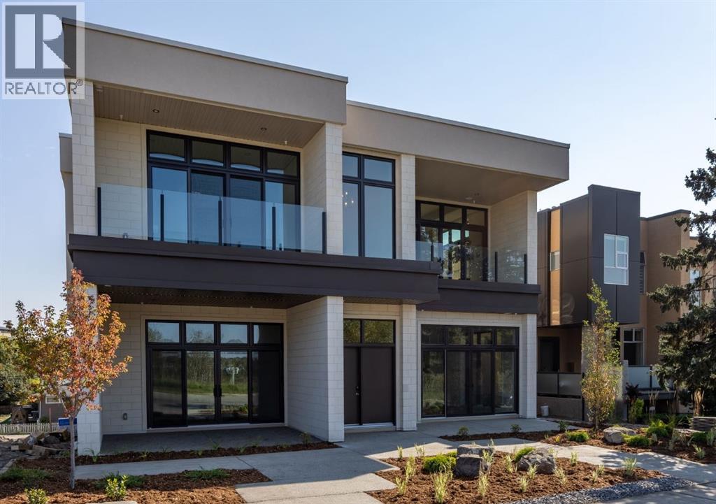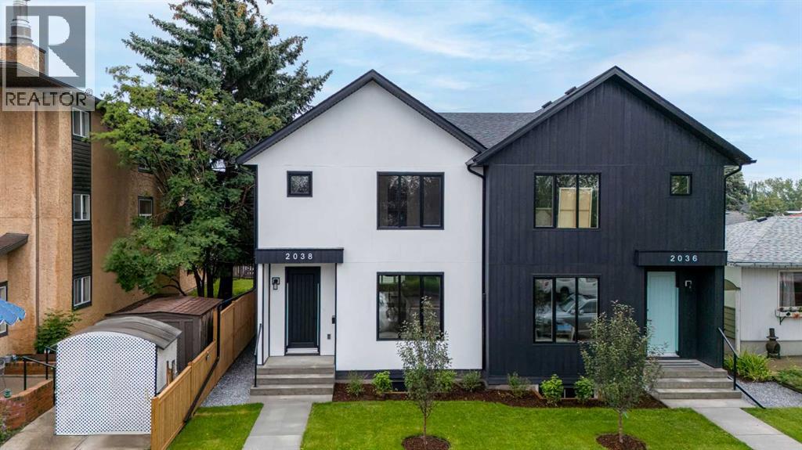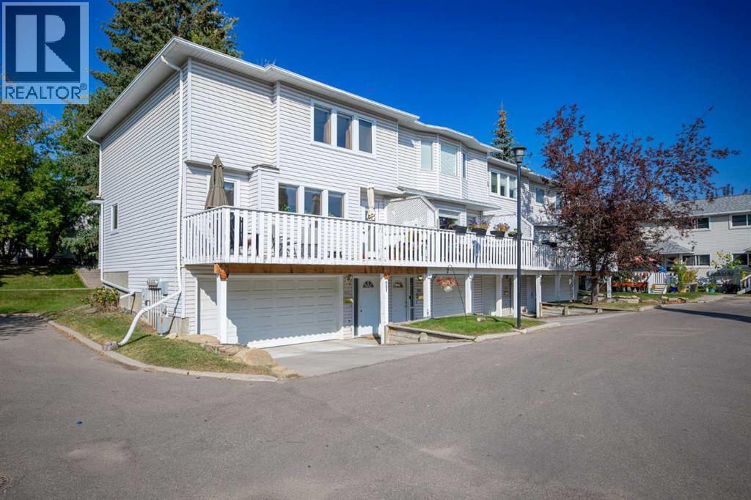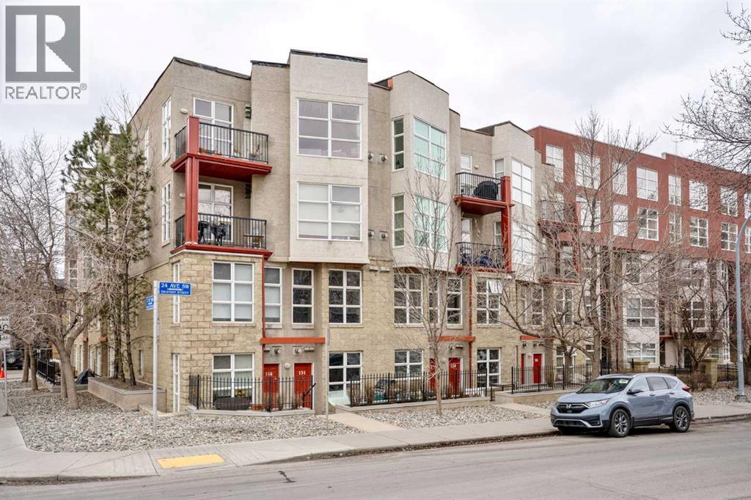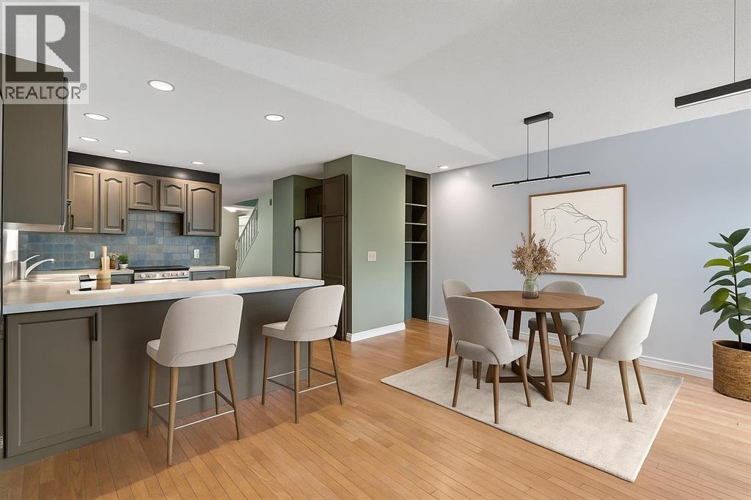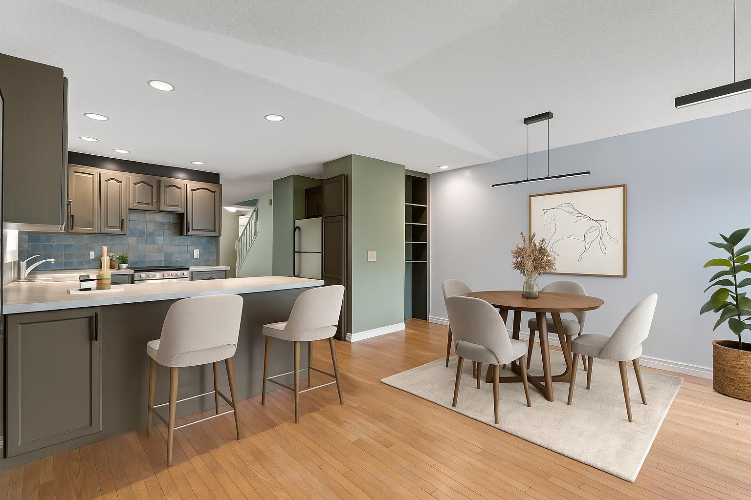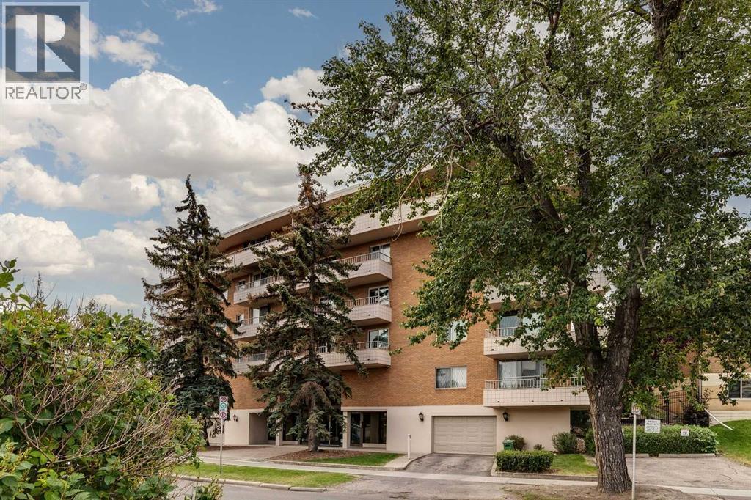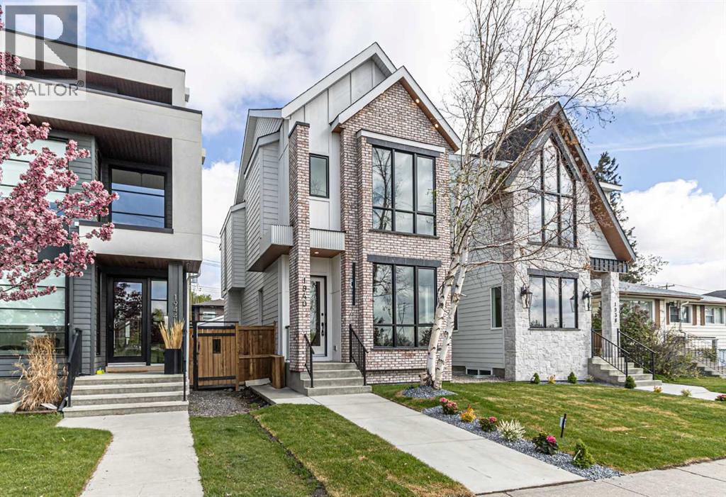
Highlights
Description
- Home value ($/Sqft)$619/Sqft
- Time on Housefulnew 1 hour
- Property typeSingle family
- Neighbourhood
- Median school Score
- Year built2025
- Garage spaces3
- Mortgage payment
** OPEN HOUSE: September 17th 4-6pm and September 21st 12-2pm ** Welcome to 1938 50 Avenue SW — a brand new, meticulously crafted 5-bedroom, 3.5-bathroom home by esteemed inner-city builder Palatial Homes Ltd., located in one of Calgary’s most sought-after neighbourhoods. Perfectly positioned across from open green space with a sunny south-facing front yard, this home is a rare blend of luxury, comfort, and convenience. Upon entry, you're welcomed by a bright dining room that opens into a beautifully designed main floor featuring 10-foot ceilings and natural oak herringbone hardwood flooring. The central gourmet kitchen is equipped with porcelain countertops, a full island, full-height cabinetry, and a premium JennAir appliance package, flowing seamlessly into the elegant living room with a brick-accented gas fireplace, custom built-ins, and large sliding patio doors that create a perfect connection for indoor-outdoor living. Step outside to a spacious rear deck and enjoy evenings of entertaining or relaxing in your fully fenced and landscaped backyard. A tiled mudroom and stylish powder room add both function and style to the main level. Upstairs, the primary bedroom is a true retreat with vaulted ceilings, a walk-in closet, and a luxurious spa-inspired ensuite featuring dual porcelain vanities, a freestanding tub, walk-in tiled shower, private toilet, and in-floor heating. Two additional bedrooms share a convenient Jack & Jill bathroom, and a dedicated laundry room completes the upper floor. The fully finished basement offers flexible living with two more bedrooms, a full bathroom, a wet bar, and a generous family room—perfect for hosting, guests, or movie nights. Outside, a triple detached garage with epoxy-coated floors and a stunning exterior finished with brick and Hardie board siding adds curb appeal and lasting durability. Just steps from top-tier amenities like Glenmore Aquatic Centre, Athletic Park, Tennis Dome, Flames Arenas, and excellent schools, this h ome delivers the best of luxury, location, and lifestyle. Pictures are from unit next door (id:63267)
Home overview
- Cooling See remarks
- Heat type Forced air, in floor heating
- # total stories 2
- Construction materials Poured concrete, wood frame
- Fencing Fence
- # garage spaces 3
- # parking spaces 3
- Has garage (y/n) Yes
- # full baths 3
- # half baths 1
- # total bathrooms 4.0
- # of above grade bedrooms 5
- Flooring Carpeted, ceramic tile, hardwood
- Has fireplace (y/n) Yes
- Community features Golf course development
- Subdivision Altadore
- Directions 1992009
- Lot desc Landscaped
- Lot dimensions 3375
- Lot size (acres) 0.079299815
- Building size 1980
- Listing # A2257644
- Property sub type Single family residence
- Status Active
- Furnace 3.758m X 1.5m
Level: Basement - Bedroom 3.758m X 2.691m
Level: Basement - Recreational room / games room 7.672m X 3.301m
Level: Basement - Bathroom (# of pieces - 4) 2.871m X 1.5m
Level: Basement - Bedroom 3.048m X 2.768m
Level: Basement - Kitchen 6.73m X 3.481m
Level: Main - Bathroom (# of pieces - 2) 1.548m X 1.448m
Level: Main - Living room 4.243m X 4.243m
Level: Main - Dining room 4.929m X 3.176m
Level: Main - Bathroom (# of pieces - 4) 3.962m X 1.804m
Level: Upper - Laundry 2.768m X 1.652m
Level: Upper - Bedroom 3.606m X 2.768m
Level: Upper - Bedroom 4.063m X 2.871m
Level: Upper - Primary bedroom 3.886m X 3.481m
Level: Upper - Bathroom (# of pieces - 5) 4.749m X 2.871m
Level: Upper
- Listing source url Https://www.realtor.ca/real-estate/28875519/1938-50-avenue-sw-calgary-altadore
- Listing type identifier Idx

$-3,267
/ Month

