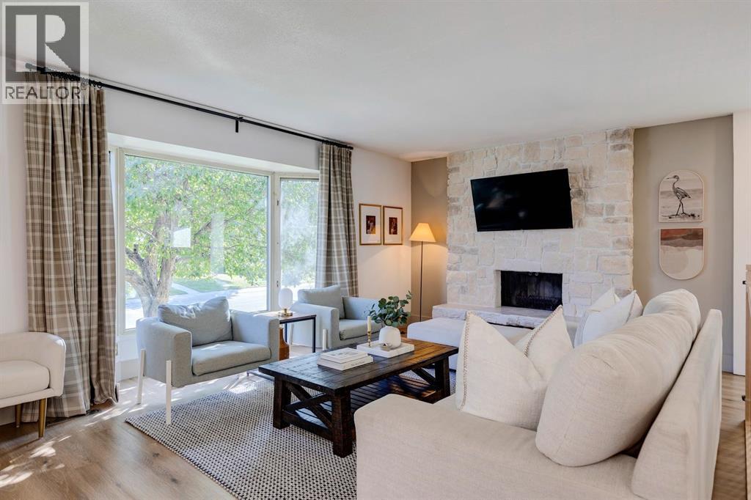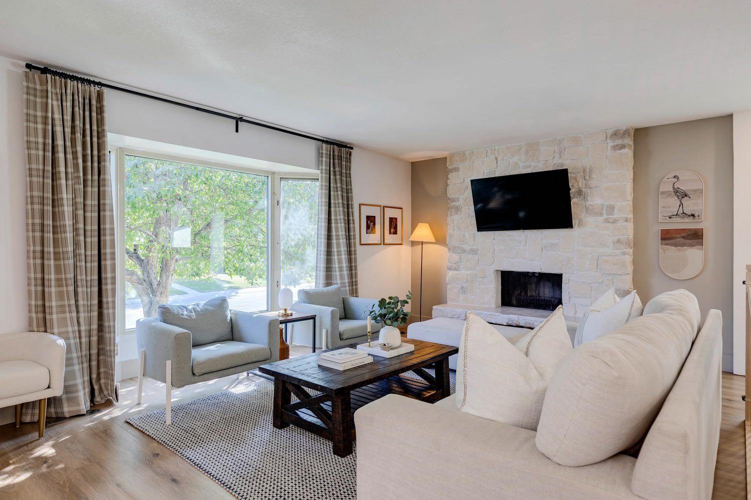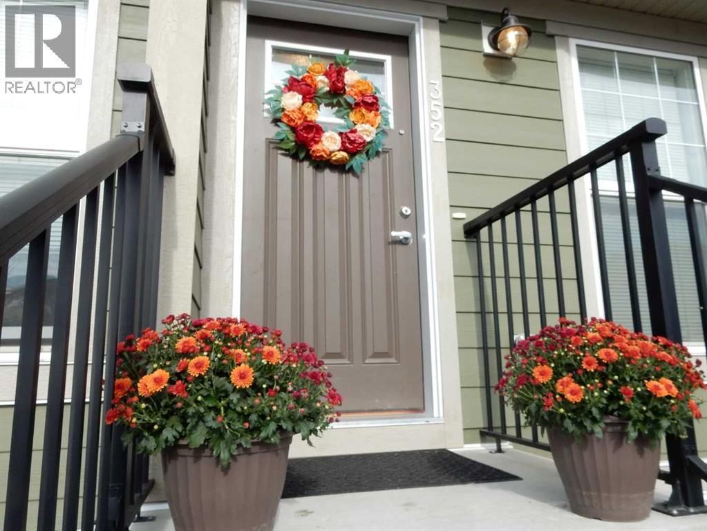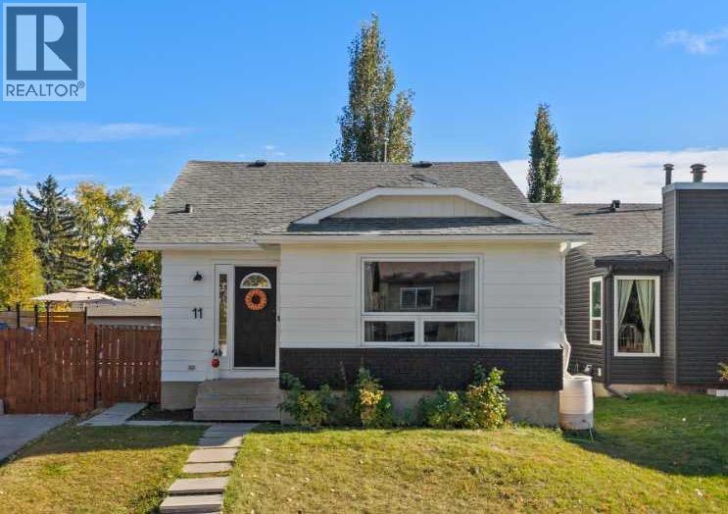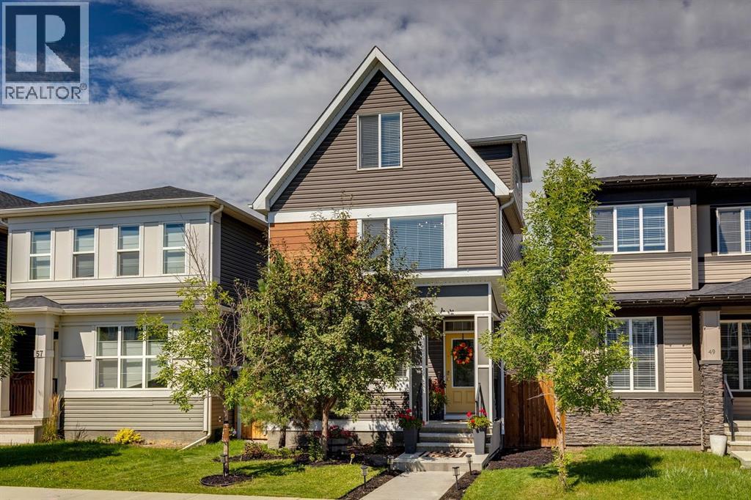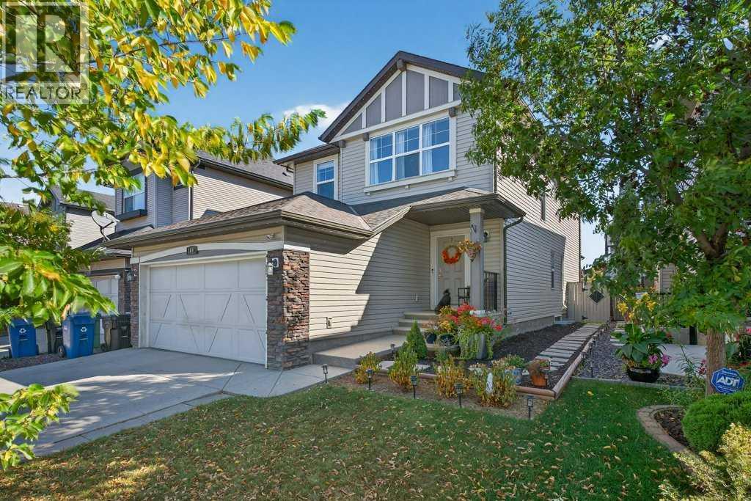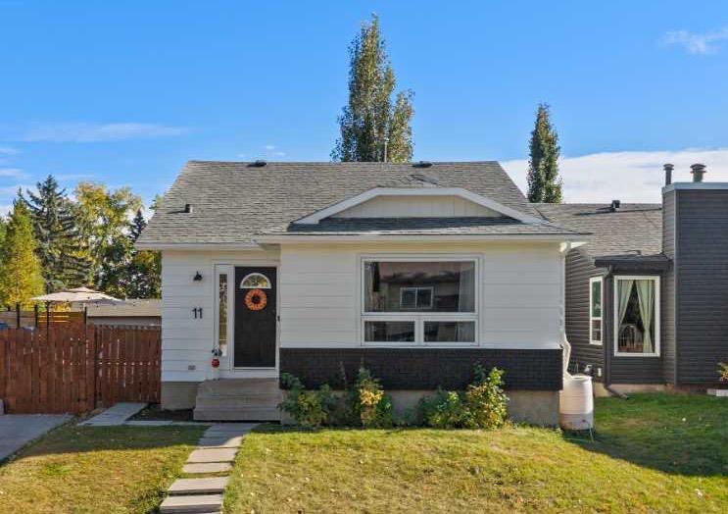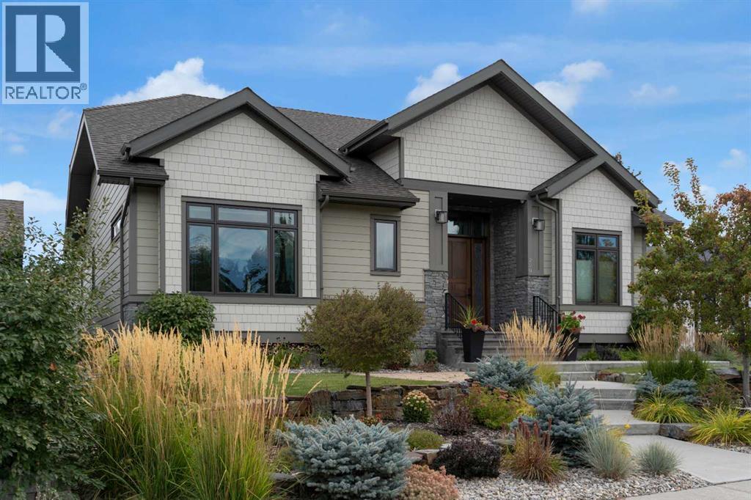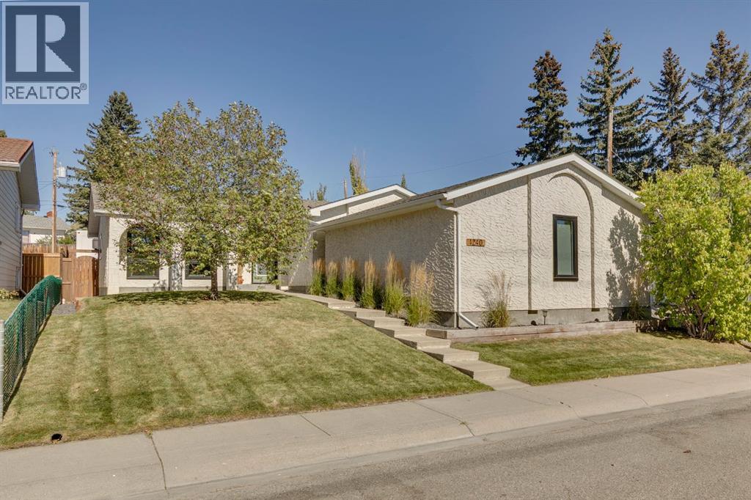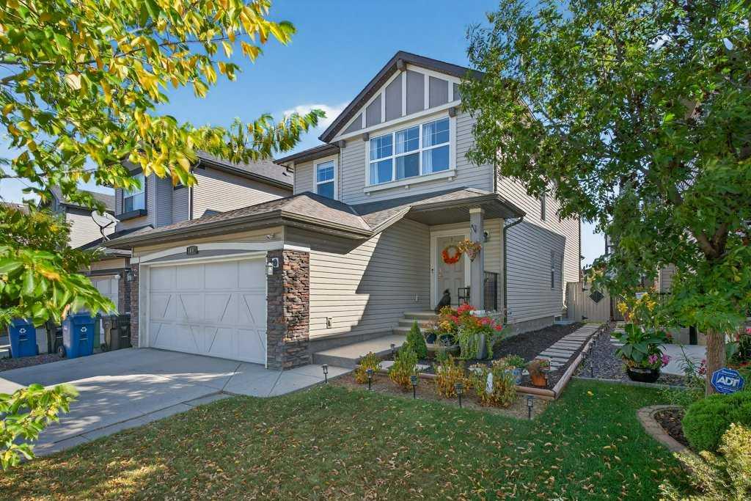- Houseful
- AB
- Calgary
- Copperfield
- 50 Copperstone Common SE
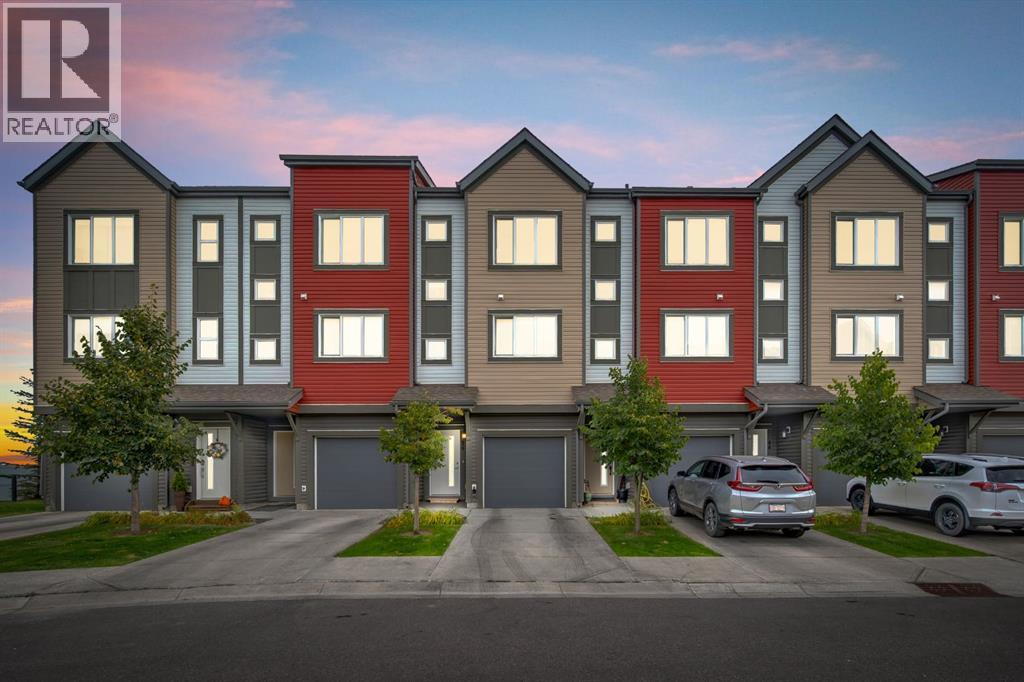
50 Copperstone Common SE
50 Copperstone Common SE
Highlights
Description
- Home value ($/Sqft)$310/Sqft
- Time on Housefulnew 2 hours
- Property typeSingle family
- Neighbourhood
- Median school Score
- Year built2016
- Garage spaces1
- Mortgage payment
Welcome to this beautifully maintained townhome offering exceptional space and comfort in the desirable community of Copperfield situated on a walkout lot backing onto green space and walking trails! Featuring 3 bedrooms and 2.5 bathrooms, this home is perfect for families or anyone looking for a stylish and functional layout. The bright, open main level includes a welcoming foyer with access to the garage and a versatile walkout flex room. The second floor boasts an open-concept design with a spacious living room, dining area, pantry, 2 piece washroom and a beautifully upgraded kitchen complete with modern cabinetry, stainless steel appliances, and a large centre island perfect for entertaining. Off the dining room, step onto your private balcony that backs directly onto a walking trail and green space, offering peace and privacy. The upper floor features a generous primary bedroom with a 3 piece ensuite, along with two additional bedrooms and a full bathroom. Enjoy the convenience of a single attached garage plus driveway, giving you ample parking and storage. With its ideal location backing onto serene pathways and green space, this home offers both tranquility and accessibility. Located in a family-friendly community with nearby schools, parks, shopping, and easy access to Stoney Trail and Deerfoot, this move-in ready home is the perfect blend of comfort and convenience! (id:63267)
Home overview
- Cooling None
- Heat type Forced air
- # total stories 3
- Construction materials Wood frame
- Fencing Not fenced
- # garage spaces 1
- # parking spaces 2
- Has garage (y/n) Yes
- # full baths 2
- # half baths 1
- # total bathrooms 3.0
- # of above grade bedrooms 3
- Flooring Laminate
- Community features Pets allowed with restrictions
- Subdivision Copperfield
- Lot size (acres) 0.0
- Building size 1502
- Listing # A2261443
- Property sub type Single family residence
- Status Active
- Living room 3.581m X 4.52m
Level: 2nd - Bathroom (# of pieces - 2) 0.991m X 2.234m
Level: 2nd - Kitchen 3.581m X 3.149m
Level: 2nd - Dining room 3.581m X 3.048m
Level: 2nd - Bedroom 2.515m X 4.09m
Level: 3rd - Bathroom (# of pieces - 4) 2.515m X 1.524m
Level: 3rd - Primary bedroom 3.557m X 3.658m
Level: 3rd - Bedroom 2.082m X 3.024m
Level: 3rd - Bathroom (# of pieces - 3) 2.515m X 1.524m
Level: 3rd - Den 3.405m X 2.768m
Level: Main - Foyer 3.353m X 1.271m
Level: Main
- Listing source url Https://www.realtor.ca/real-estate/28945002/50-copperstone-common-se-calgary-copperfield
- Listing type identifier Idx

$-982
/ Month

