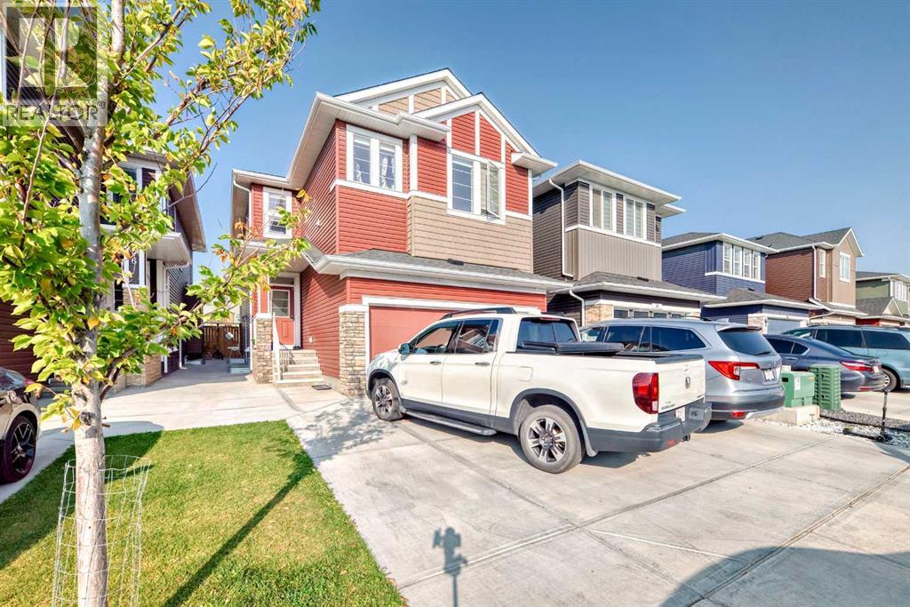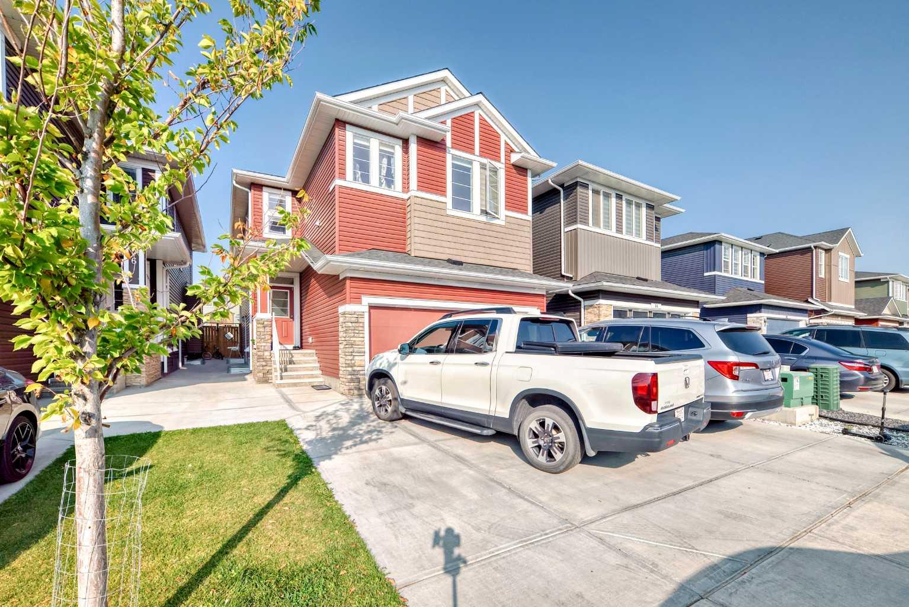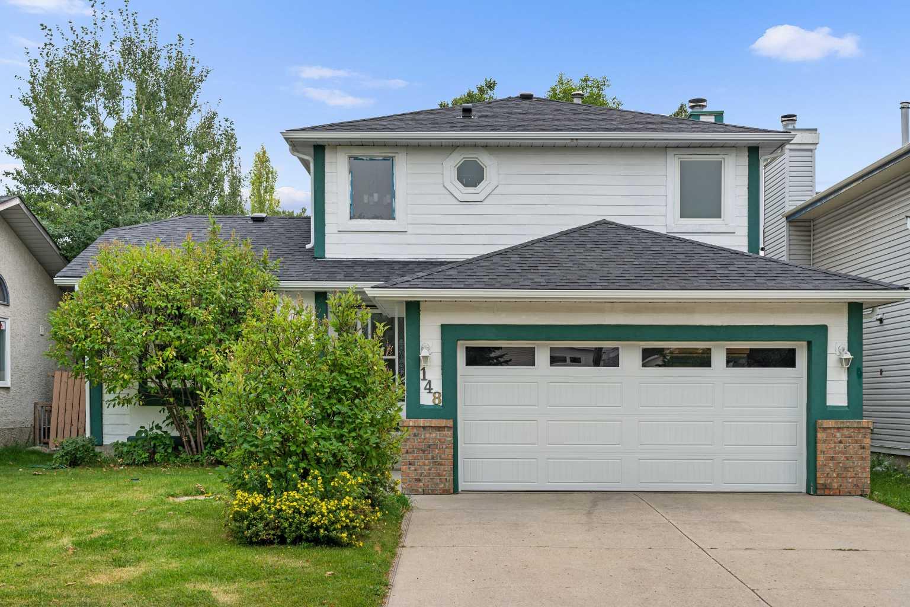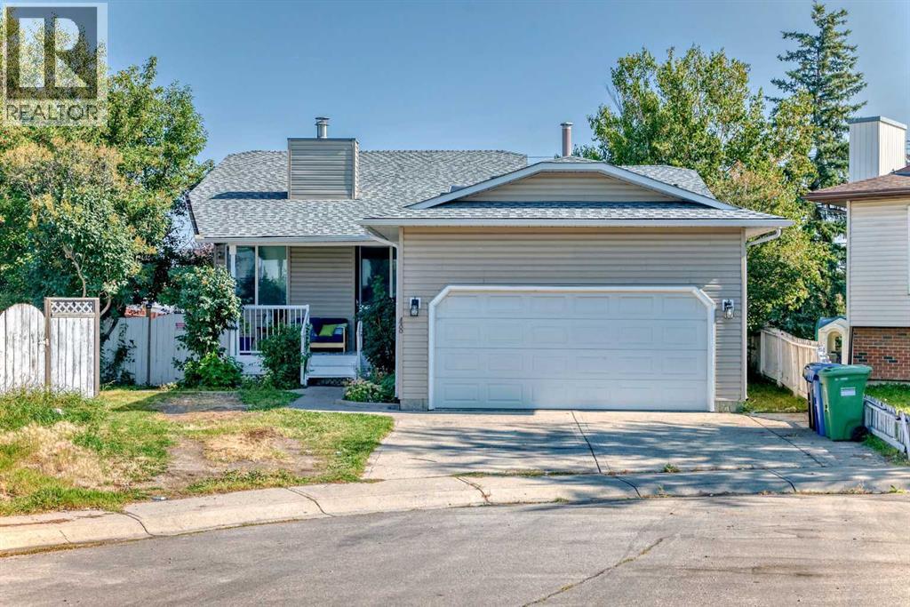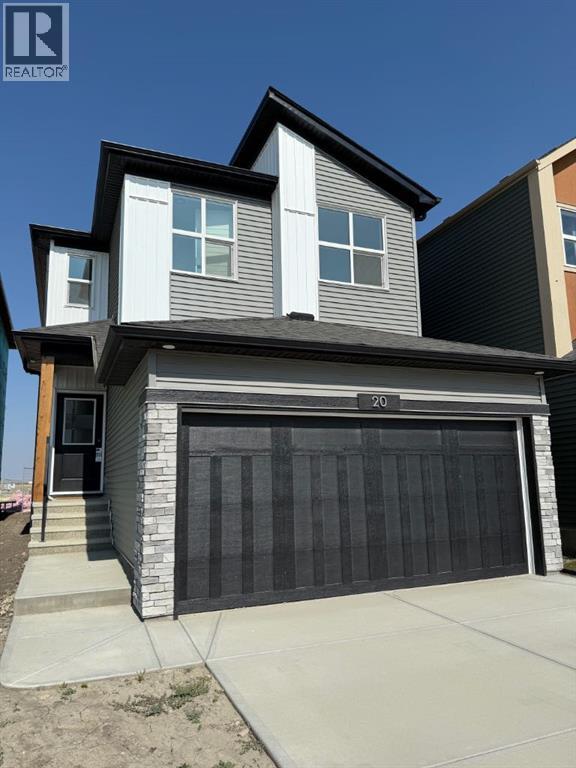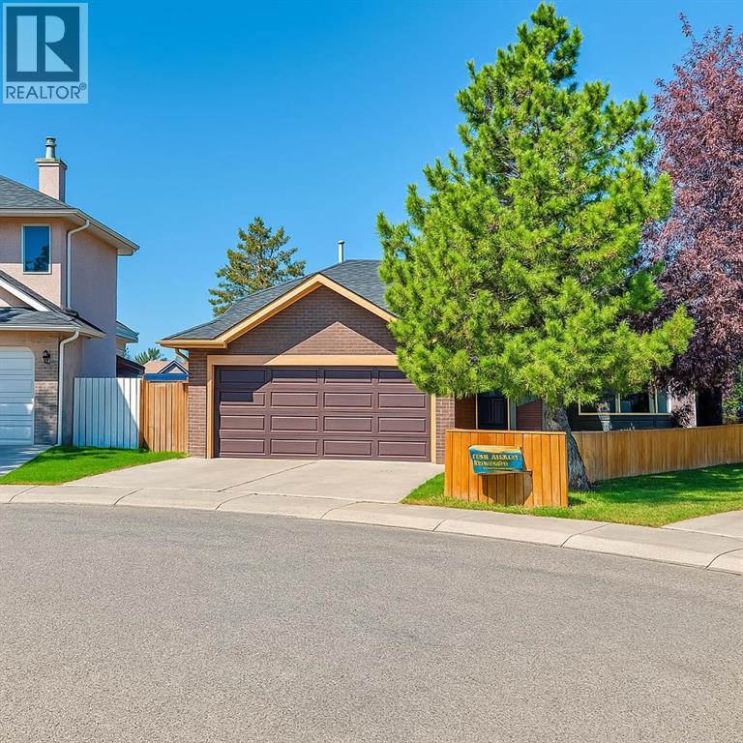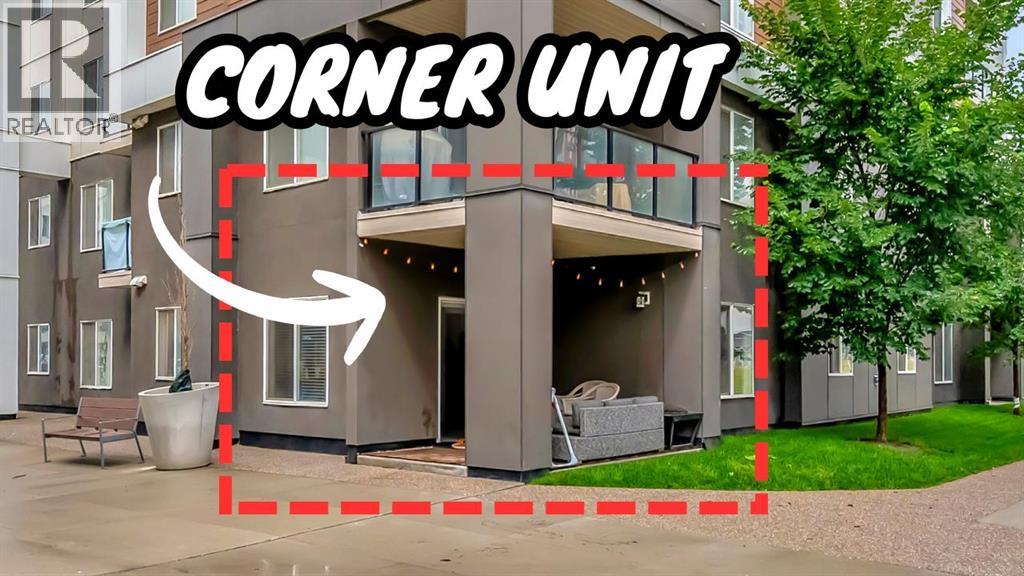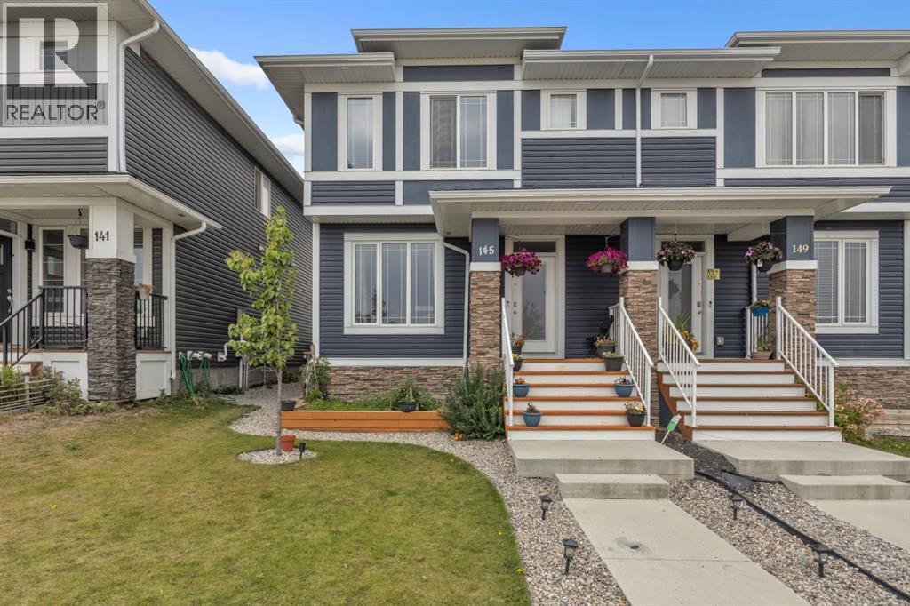- Houseful
- AB
- Calgary
- Cornerstone
- 50 Cornerstone Passage Ne Unit 703
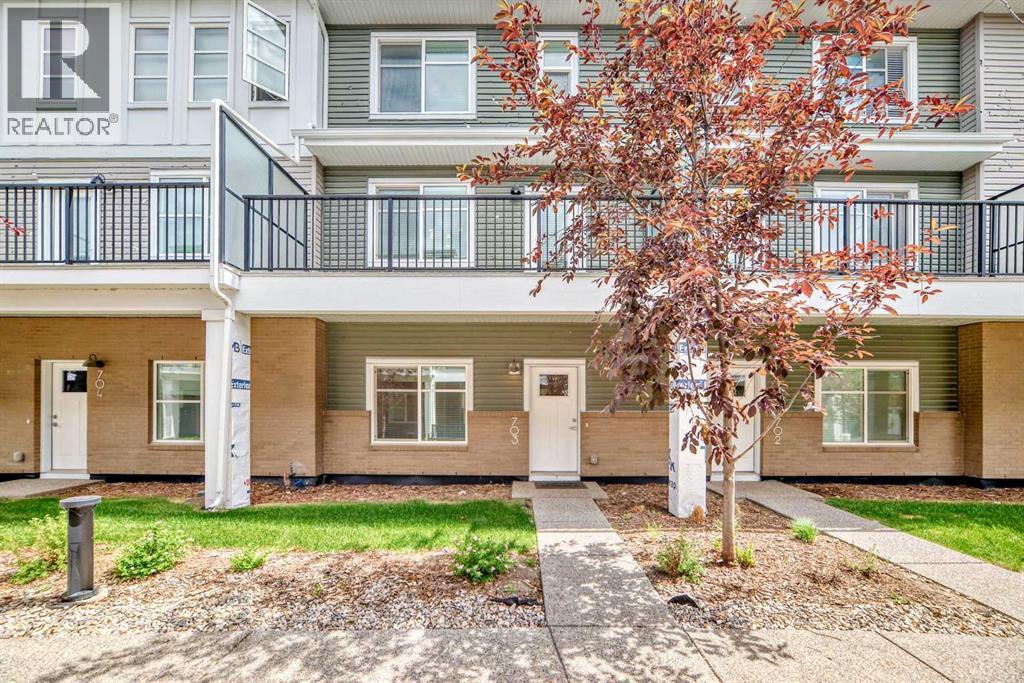
50 Cornerstone Passage Ne Unit 703
50 Cornerstone Passage Ne Unit 703
Highlights
Description
- Home value ($/Sqft)$296/Sqft
- Time on Houseful23 days
- Property typeSingle family
- Neighbourhood
- Median school Score
- Year built2021
- Garage spaces2
- Mortgage payment
Cornerstone is a vibrant community and this gorgeous home offers a blend of modern living and comfort. The ground level features a welcoming foyer, a spacious bedroom (perfect as an office or flex space), a good sized closet, a utility room, crawl space, and additional storage. On the second level, you'll find a spacious open floor plan, luxury vinyl plank flooring, a kitchen featuring quartz countertops, a pantry, full-height cabinetry with soft-close hardware, and a large island with additional cupboard space. A 2-piece bathroom and balcony with BBQ hookup finish off this great space. The third level is perfect featuring three generously sized bedrooms. The primary suite is equipped with a walk-in closet, and a private 4-piece ensuite. Two additional bedrooms share another 4-piece bathroom, and the dedicated laundry space adds extra convenience. Located in a master-planned community, Cornerstone is designed for connectivity and convenience, featuring parks, future schools, shopping plazas, and transit access. You'll have quick access to Stoney Trail, Country Hills Boulevard, Deerfoot Trail, Calgary International Airport, and Cross Iron Mills. Unit is vacant and ready for you to call home. Don’t miss this opportunity—book your viewing today! (id:63267)
Home overview
- Cooling None
- Heat source Natural gas
- Heat type Forced air
- # total stories 3
- Construction materials Wood frame
- Fencing Not fenced
- # garage spaces 2
- # parking spaces 2
- Has garage (y/n) Yes
- # full baths 2
- # half baths 1
- # total bathrooms 3.0
- # of above grade bedrooms 4
- Flooring Carpeted, tile, vinyl plank
- Community features Pets allowed with restrictions
- Subdivision Cornerstone
- Lot desc Landscaped
- Lot size (acres) 0.0
- Building size 1671
- Listing # A2239764
- Property sub type Single family residence
- Status Active
- Kitchen 4.572m X 3.682m
Level: 2nd - Pantry 0.585m X 1.728m
Level: 2nd - Living room 4.572m X 3.709m
Level: 2nd - Bathroom (# of pieces - 2) 1.576m X 1.804m
Level: 2nd - Dining room 4.115m X 2.667m
Level: 2nd - Other 6.096m X 2.057m
Level: 2nd - Bathroom (# of pieces - 4) 1.701m X 2.414m
Level: 3rd - Laundry 1.804m X 1.244m
Level: 3rd - Bathroom (# of pieces - 4) 2.414m X 1.5m
Level: 3rd - Bedroom 2.871m X 3.024m
Level: 3rd - Primary bedroom 3.328m X 3.633m
Level: 3rd - Bedroom 2.896m X 3.024m
Level: 3rd - Other 1.219m X 1.981m
Level: 3rd - Bedroom 2.92m X 2.768m
Level: Main - Other 1.195m X 2.185m
Level: Main - Furnace 2.691m X 1.067m
Level: Main
- Listing source url Https://www.realtor.ca/real-estate/28765425/703-50-cornerstone-passage-ne-calgary-cornerstone
- Listing type identifier Idx

$-1,115
/ Month

