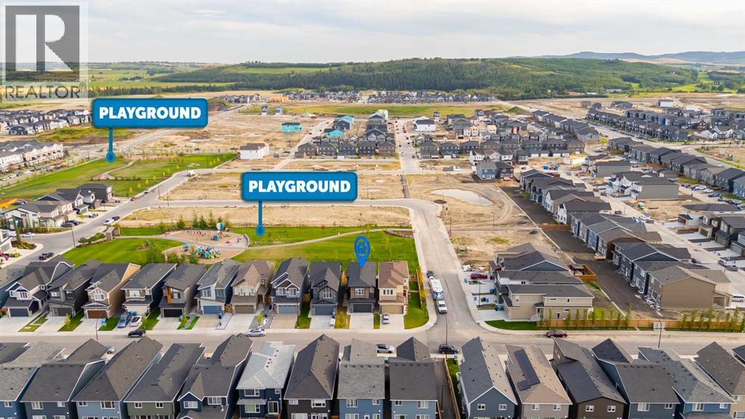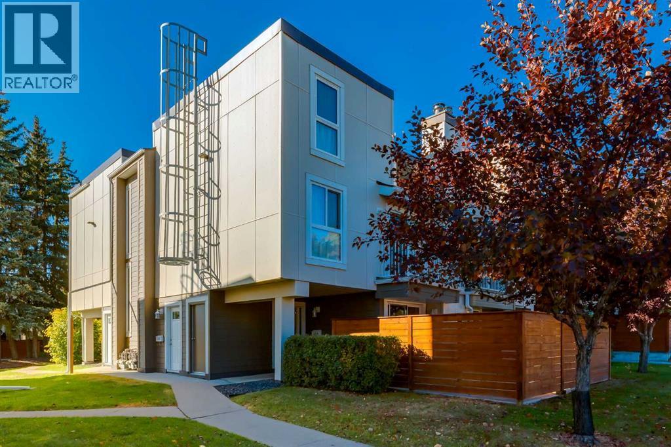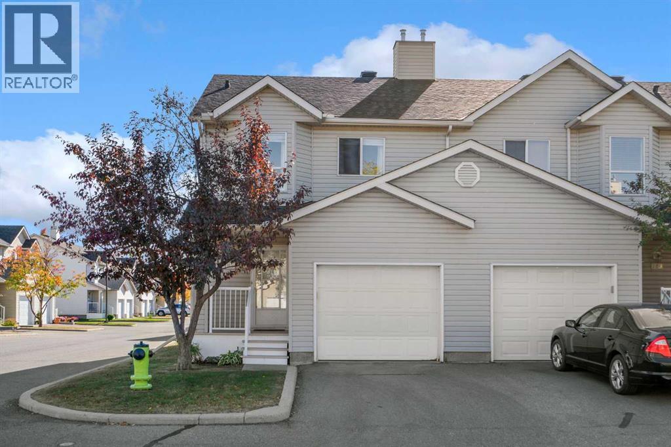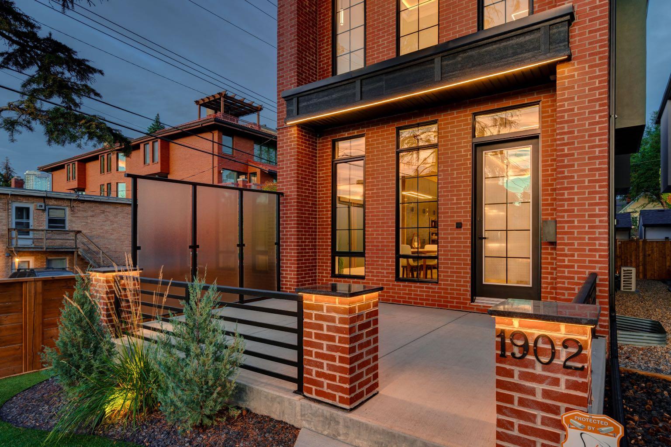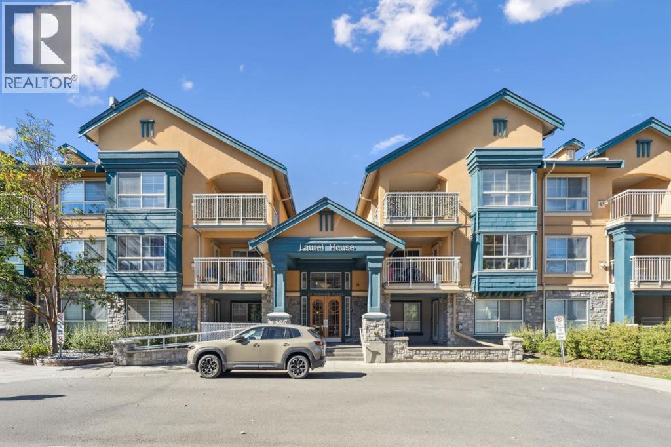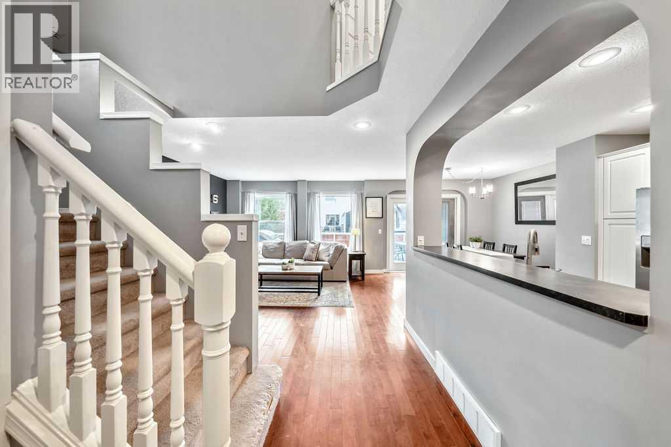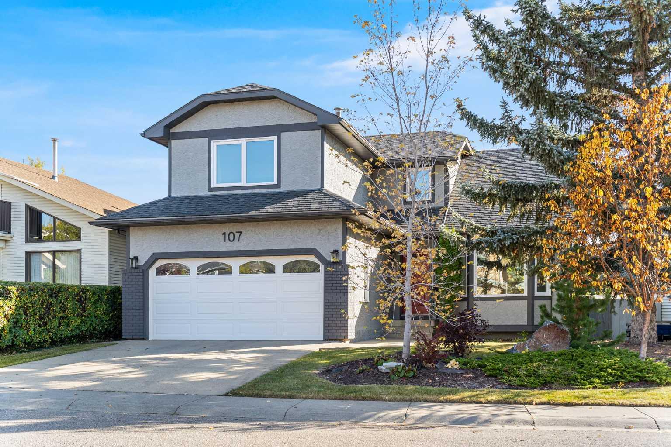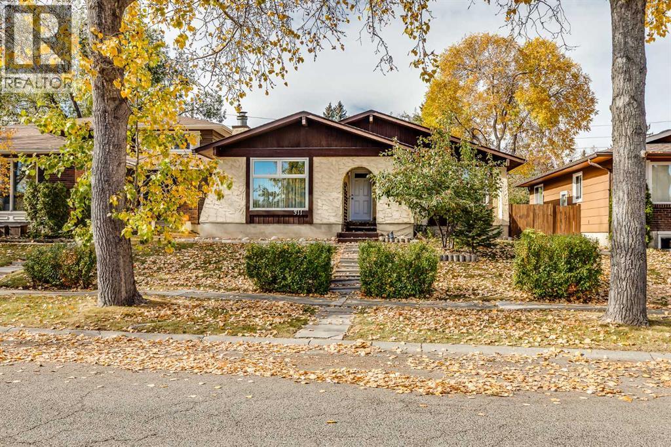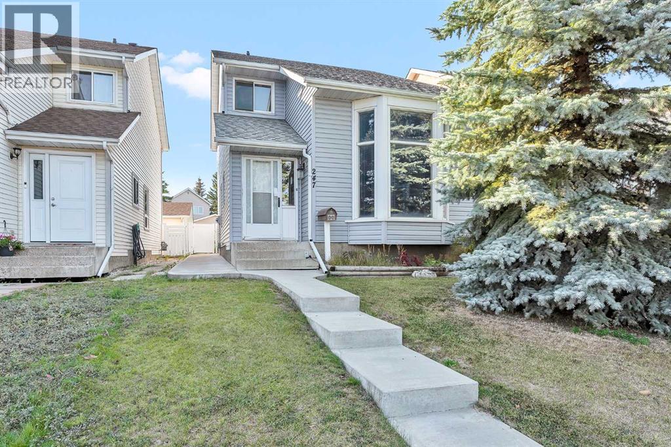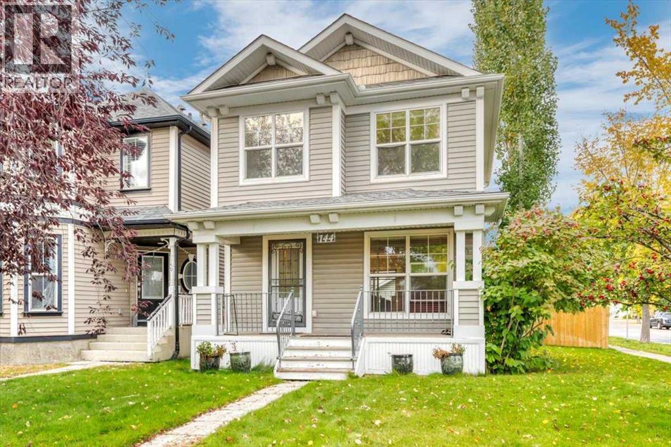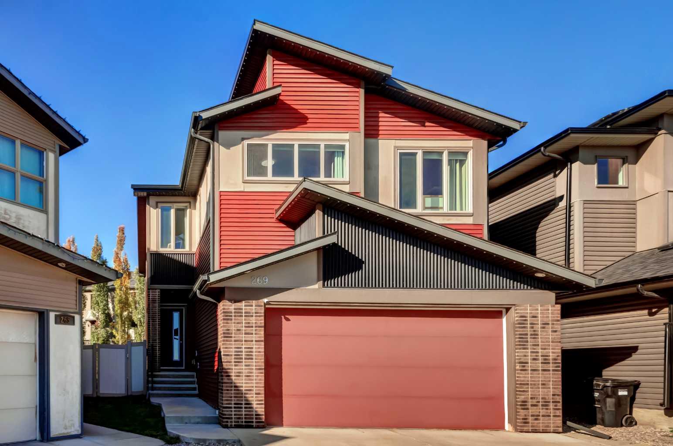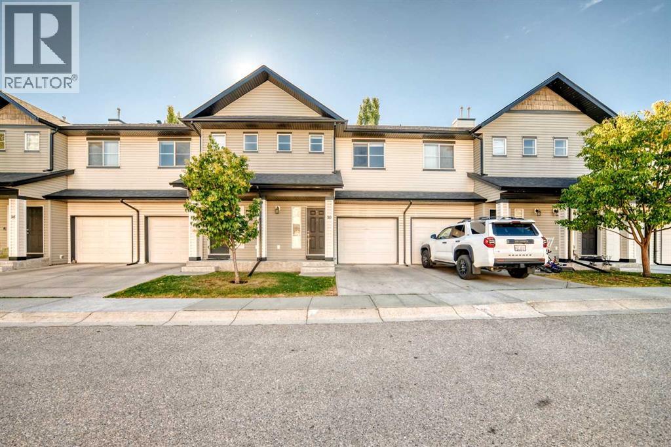
Highlights
Description
- Home value ($/Sqft)$331/Sqft
- Time on Housefulnew 3 hours
- Property typeSingle family
- Neighbourhood
- Median school Score
- Lot size1,257 Sqft
- Year built2006
- Garage spaces1
- Mortgage payment
*** 50 Everridge Gardens SW *** Welcome to Emerald landing, a well managed townhome complex in the friendly community of Evergreen . Very convenient location , easy access to 162AV & ring road . walking distance to several schools and playgrounds , close to shopping centers including the Sobeys , 7-11 and Tim Hortons . The lovely 2 storey townhouse offers three bedrooms , two and half bathrooms ,single attached garage plus private driveway for additional parking . Enter the open and sun drenched kitchen/living area, with its 9 foot "knock down" ceilings , hardwood floor and large south facing windows . Kitchen boasts stainless steel appliances including a brand new stove . Upper level showcases a primary bedroom, with a private full 4-piece ensuite and oversized walk-in closet with window ! Two additional bedrooms share a 4-pc bathroom . Convenient upper-level laundry and additional storage space . Unspoiled basement for your future personal design needs . Freshly painted . Price to sell . Don't miss it ! Call your agent today ! (id:63267)
Home overview
- Cooling None
- Heat type Forced air
- # total stories 2
- Construction materials Wood frame
- Fencing Not fenced
- # garage spaces 1
- # parking spaces 2
- Has garage (y/n) Yes
- # full baths 2
- # half baths 1
- # total bathrooms 3.0
- # of above grade bedrooms 3
- Flooring Carpeted, ceramic tile, hardwood
- Community features Pets allowed with restrictions
- Subdivision Evergreen
- Lot dimensions 116.81
- Lot size (acres) 0.028863356
- Building size 1285
- Listing # A2263565
- Property sub type Single family residence
- Status Active
- Other 1.804m X 0.991m
Level: Main - Kitchen 2.795m X 3.328m
Level: Main - Dining room 2.743m X 3.225m
Level: Main - Bathroom (# of pieces - 2) 1.423m X 1.5m
Level: Main - Living room 3.353m X 4.673m
Level: Main - Primary bedroom 3.024m X 3.987m
Level: Main - Bedroom 3.024m X 3.581m
Level: Upper - Bathroom (# of pieces - 4) 2.414m X 1.929m
Level: Upper - Bedroom 3.048m X 2.719m
Level: Upper - Bathroom (# of pieces - 4) 1.676m X 2.591m
Level: Upper - Other 1.423m X 2.234m
Level: Upper
- Listing source url Https://www.realtor.ca/real-estate/28977000/50-everridge-gardens-sw-calgary-evergreen
- Listing type identifier Idx

$-796
/ Month

