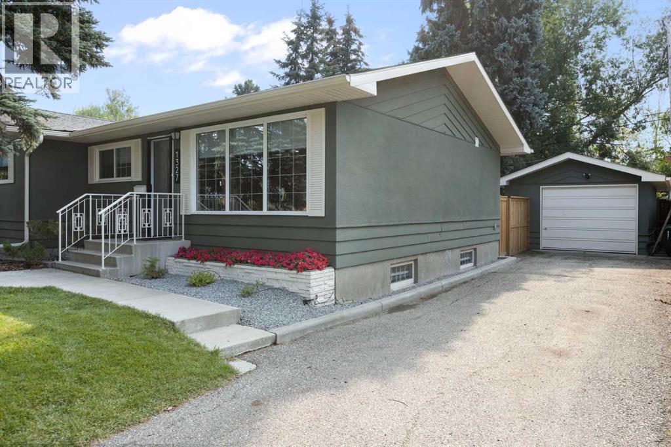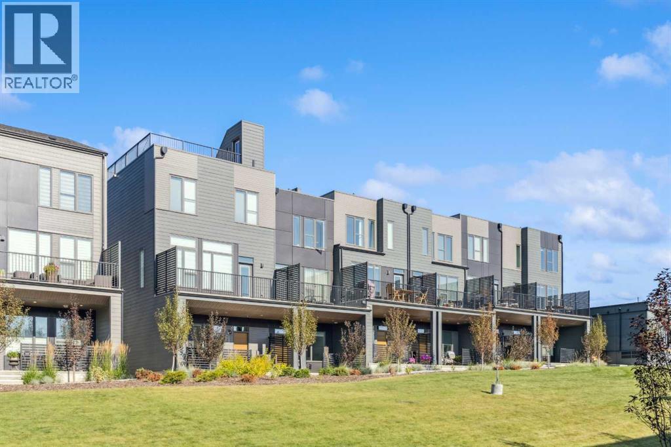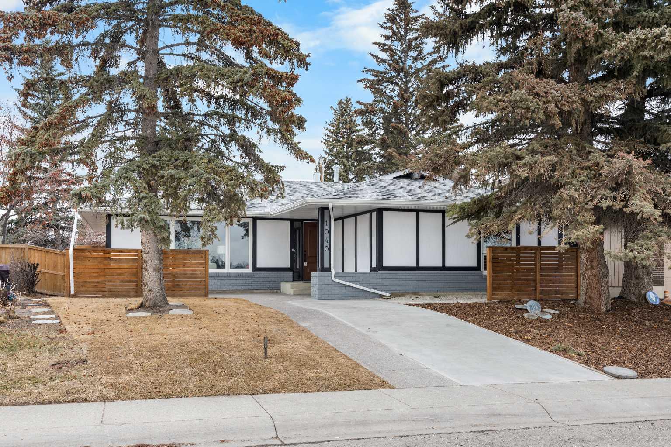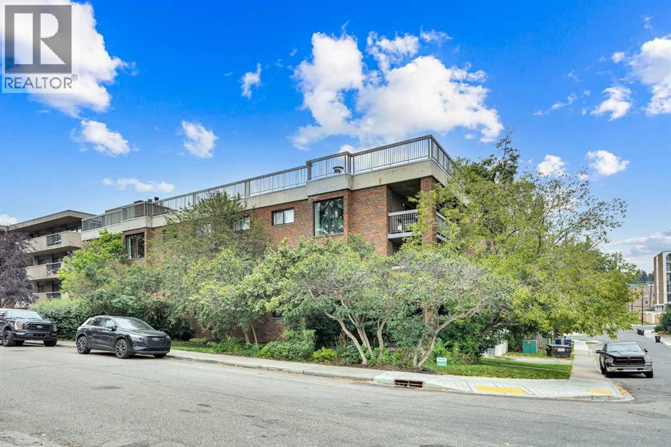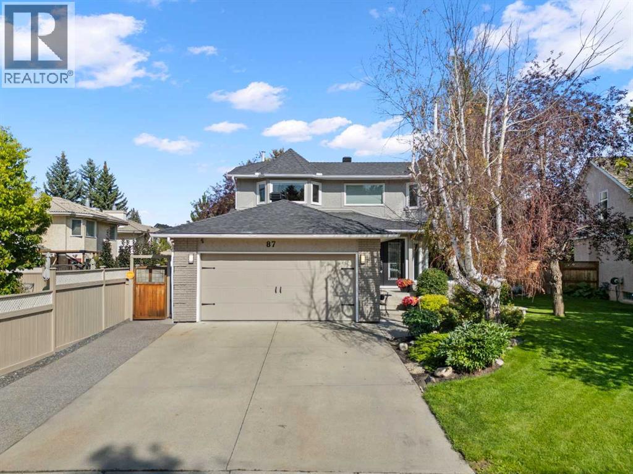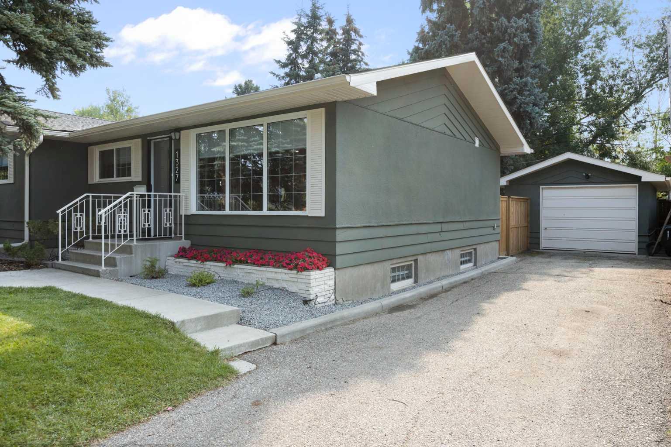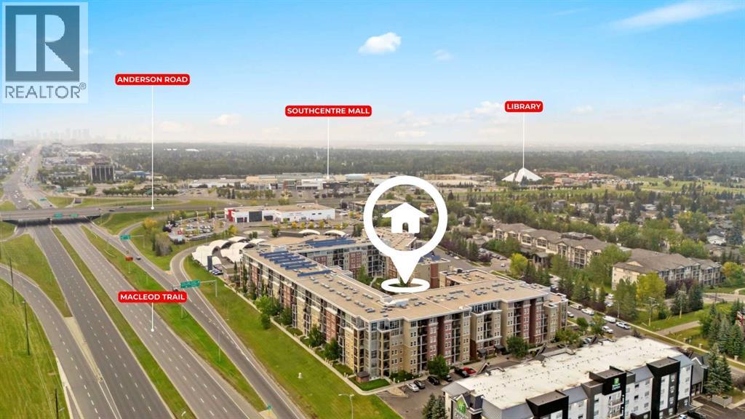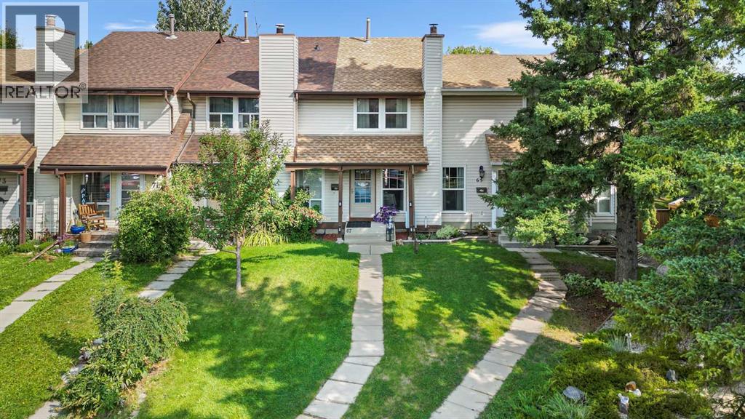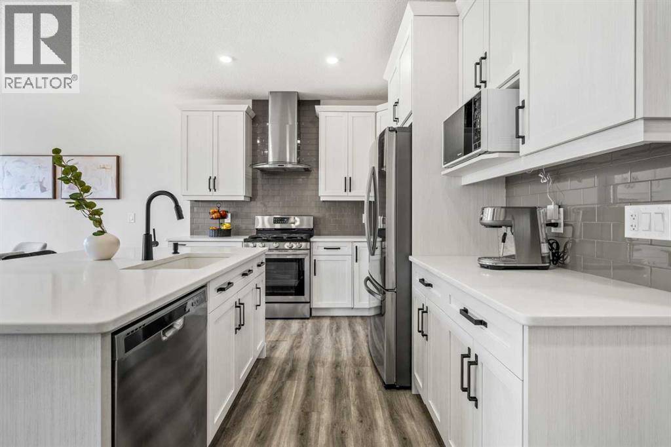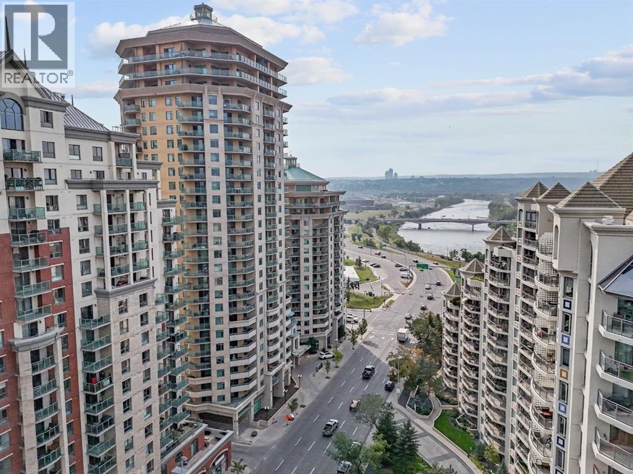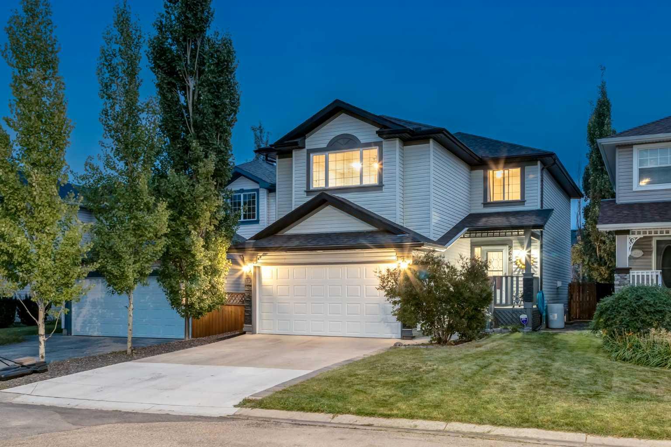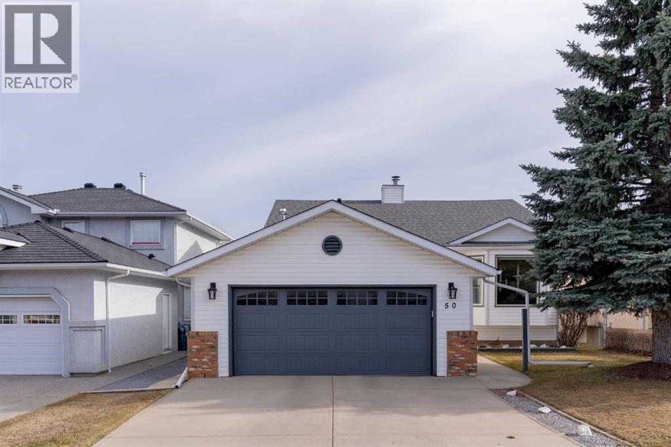
Highlights
Description
- Home value ($/Sqft)$394/Sqft
- Time on Housefulnew 4 hours
- Property typeSingle family
- Neighbourhood
- Median school Score
- Lot size5,242 Sqft
- Year built1991
- Garage spaces2
- Mortgage payment
Welcome to 50 Millview Rise SW, Calgary – offered for sale for the first time. This beautiful bungalow offers over 1,500 sq ft on the main level and more than 3,000 sq ft of total living space, ideal for those seeking to age in place with comfort and convenience. The home is also completely Poly-B free for added peace of mind.Step inside to soaring vaulted ceilings, large windows, and an open-concept layout that creates a bright, airy feel. The main floor features a generous living, dining, and kitchen area with stainless steel appliances and sightlines from front to back, plus a breakfast nook overlooking the backyard and full walkout basement. A stunning stone-faced gas fireplace extends to the peak of the vaulted ceiling, adding warmth and character. Two bedrooms and 1.5 bathrooms complete the main level.The fully finished walkout basement offers ceiling heights tall enough to swing a golf club—a thoughtful design feature by the builder. This level includes two additional bedrooms, a den, a rec room, and a full bathroom, all filled with natural light from the walkout to the second outdoor space.This home is move-in ready or the perfect canvas for your personal touches, allowing you to make it your own.Located in Millrise, a community known for its family-friendly atmosphere, well-maintained properties, and easy access to amenities and green spaces. (id:63267)
Home overview
- Cooling None
- Heat source Natural gas
- Heat type Central heating, forced air
- # total stories 1
- Construction materials Wood frame
- Fencing Fence
- # garage spaces 2
- # parking spaces 4
- Has garage (y/n) Yes
- # full baths 2
- # half baths 1
- # total bathrooms 3.0
- # of above grade bedrooms 4
- Flooring Carpeted, linoleum
- Has fireplace (y/n) Yes
- Subdivision Millrise
- Lot dimensions 487
- Lot size (acres) 0.12033605
- Building size 1524
- Listing # A2254354
- Property sub type Single family residence
- Status Active
- Bedroom 4.115m X 4.191m
Level: Lower - Bathroom (# of pieces - 4) 1.881m X 3.149m
Level: Lower - Recreational room / games room 10.058m X 5.157m
Level: Lower - Laundry 3.53m X 3.048m
Level: Lower - Bedroom 3.53m X 4.343m
Level: Lower - Storage 2.515m X 2.463m
Level: Lower - Kitchen 3.938m X 4.343m
Level: Main - Living room 5.334m X 5.054m
Level: Main - Breakfast room 3.938m X 2.185m
Level: Main - Bedroom 3.453m X 4.115m
Level: Main - Primary bedroom 4.724m X 4.7m
Level: Main - Dining room 5.334m X 2.362m
Level: Main - Other 1.219m X 3.962m
Level: Main - Bathroom (# of pieces - 2) 0.786m X 2.21m
Level: Main - Bathroom (# of pieces - 5) 2.49m X 3.024m
Level: Main
- Listing source url Https://www.realtor.ca/real-estate/28834305/50-millview-rise-sw-calgary-millrise
- Listing type identifier Idx

$-1,600
/ Month

