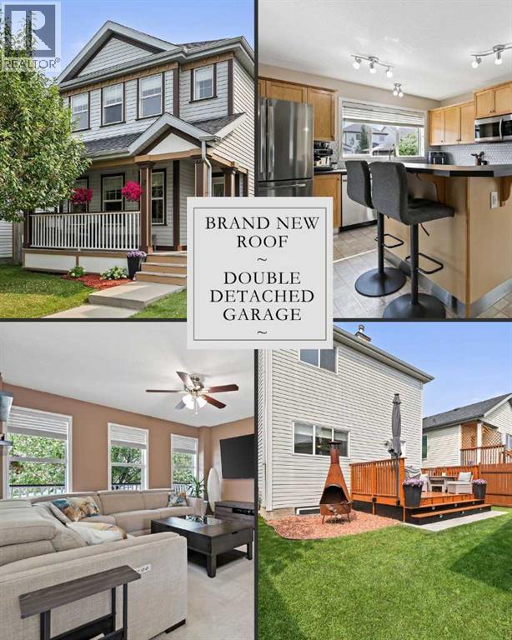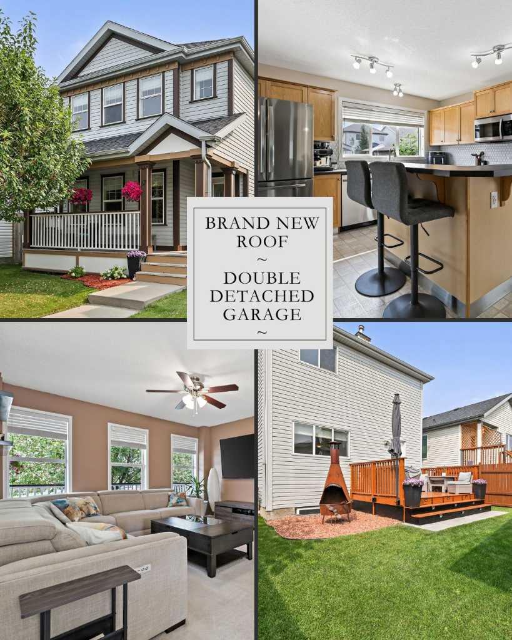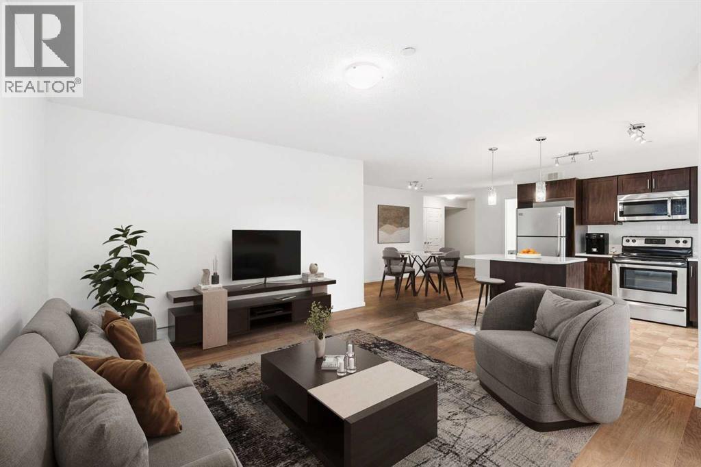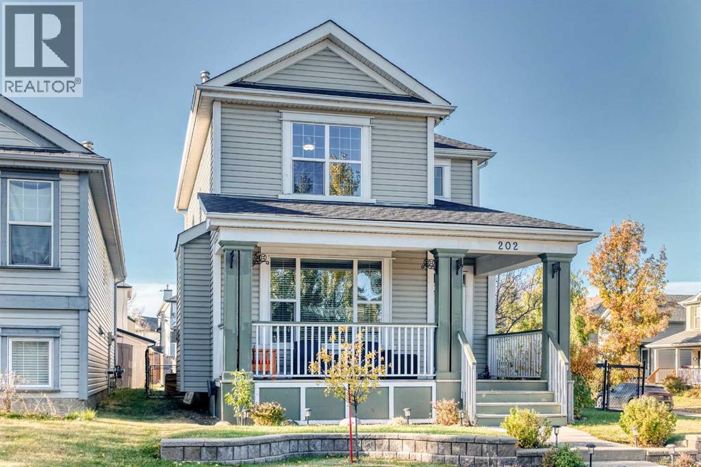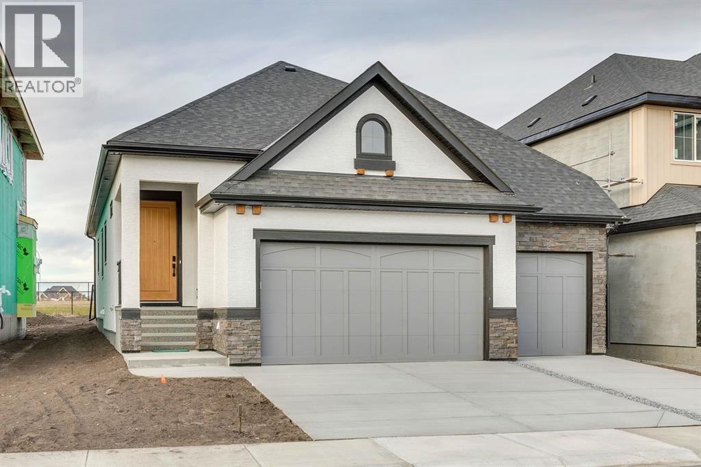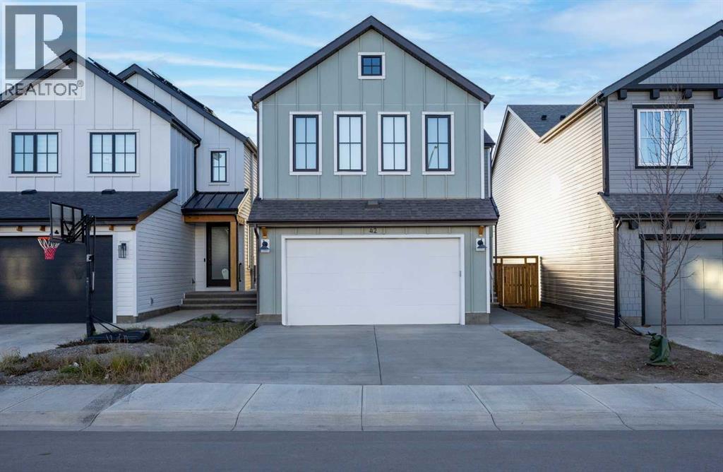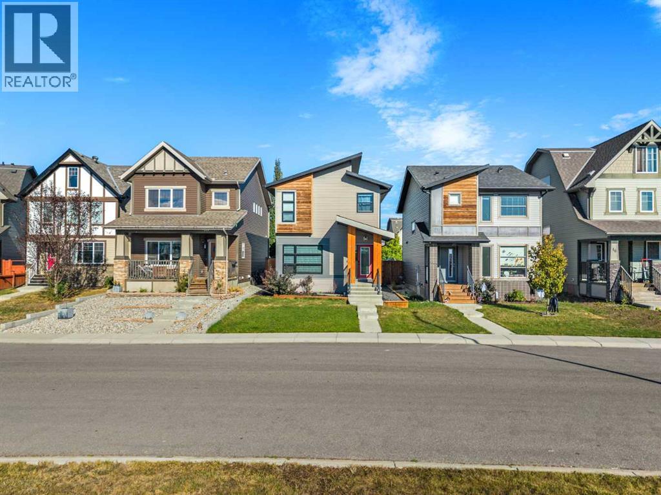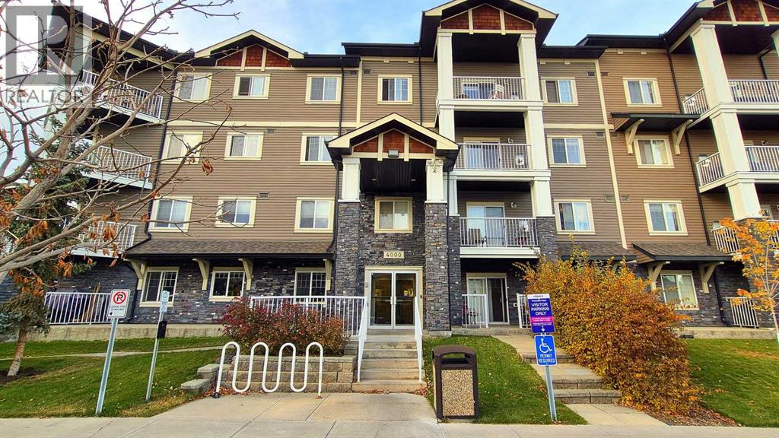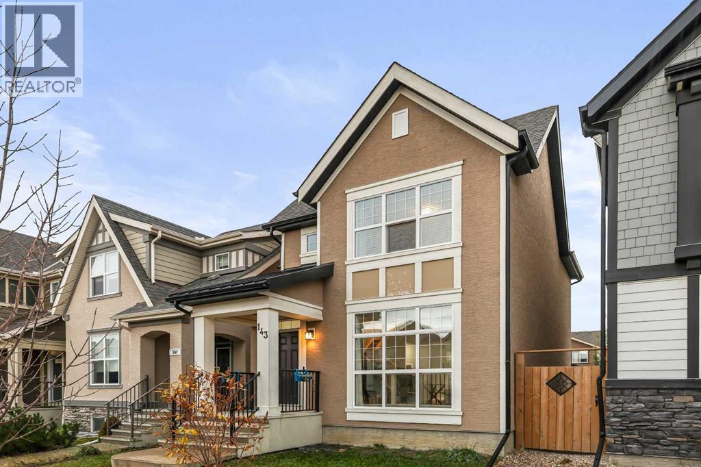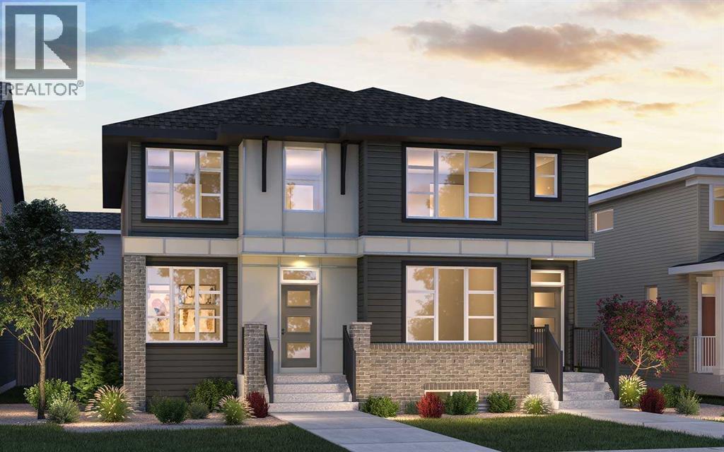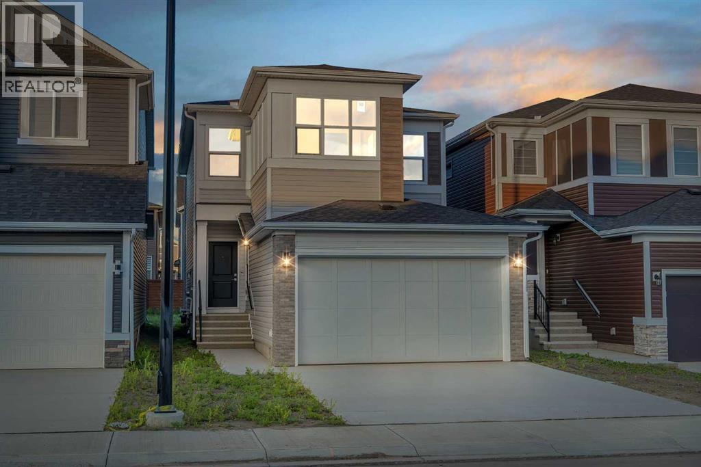
Highlights
Description
- Home value ($/Sqft)$351/Sqft
- Time on Housefulnew 12 hours
- Property typeSingle family
- Median school Score
- Year built2025
- Garage spaces2
- Mortgage payment
Beautiful Home with Front-Attached Garage in Seton SE. Discover this stunning home located in the desirable Seton SE community — a perfect blend of modern design, functionality, and stylish finishes. The upgraded kitchen is a true centerpiece, ideal for those who love to cook and entertain. With soaring 9-foot ceilings and a thoughtfully designed layout, this home offers both comfort and sophistication. The flexible, fully developed basement with a separate entrance adds incredible versatility — whether you need extra living space, a guest suite, or a private area for extended family.Upstairs, the expansive primary bedroom serves as a peaceful retreat, complete with a luxurious 4-piece ensuite bathroom. It’s the perfect spot to unwind after a long day or start your morning in serenity. Two additional generously sized bedrooms provide plenty of space for family members or guests, ensuring everyone enjoys their own cozy, comfortable haven. With 5 bedrooms and 3.5 bathrooms, this home is ideal for a growing family or those who love to host. Its convenient location near the Seton YMCA, movie theatres, restaurants, and grocery stores adds unmatched convenience to everyday life. Modern, spacious, and move-in ready — this home truly offers the best of comfort, style, and accessibility in one of Calgary’s most vibrant communities. (id:63267)
Home overview
- Cooling None
- Heat type Forced air
- # total stories 2
- Construction materials Wood frame
- Fencing Not fenced
- # garage spaces 2
- # parking spaces 4
- Has garage (y/n) Yes
- # full baths 3
- # half baths 1
- # total bathrooms 4.0
- # of above grade bedrooms 5
- Flooring Carpeted, ceramic tile, vinyl
- Subdivision Seton
- Directions 2077428
- Lot dimensions 3500
- Lot size (acres) 0.08223684
- Building size 2151
- Listing # A2266830
- Property sub type Single family residence
- Status Active
- Bonus room 4.368m X 3.81m
Level: 2nd - Bathroom (# of pieces - 4) 3.658m X 2.438m
Level: 2nd - Laundry 1.929m X 1.829m
Level: 2nd - Bedroom 4.191m X 3.048m
Level: 2nd - Bedroom 3.834m X 3.124m
Level: 2nd - Primary bedroom 4.115m X 3.606m
Level: 2nd - Bathroom (# of pieces - 4) 4.115m X 3.301m
Level: 2nd - Bedroom 4.292m X 2.844m
Level: Basement - Living room / dining room 4.292m X 3.658m
Level: Basement - Bathroom (# of pieces - 4) 1.5m X 2.844m
Level: Basement - Bedroom 2.795m X 3.658m
Level: Basement - Dining room 3.024m X 4.267m
Level: Main - Living room 3.2m X 4.267m
Level: Main - Den 2.615m X 3.377m
Level: Main - Kitchen 6.197m X 2.743m
Level: Main - Bathroom (# of pieces - 2) 2.234m X 0.991m
Level: Main
- Listing source url Https://www.realtor.ca/real-estate/29030730/50-setonstone-manor-se-calgary-seton
- Listing type identifier Idx

$-2,013
/ Month

