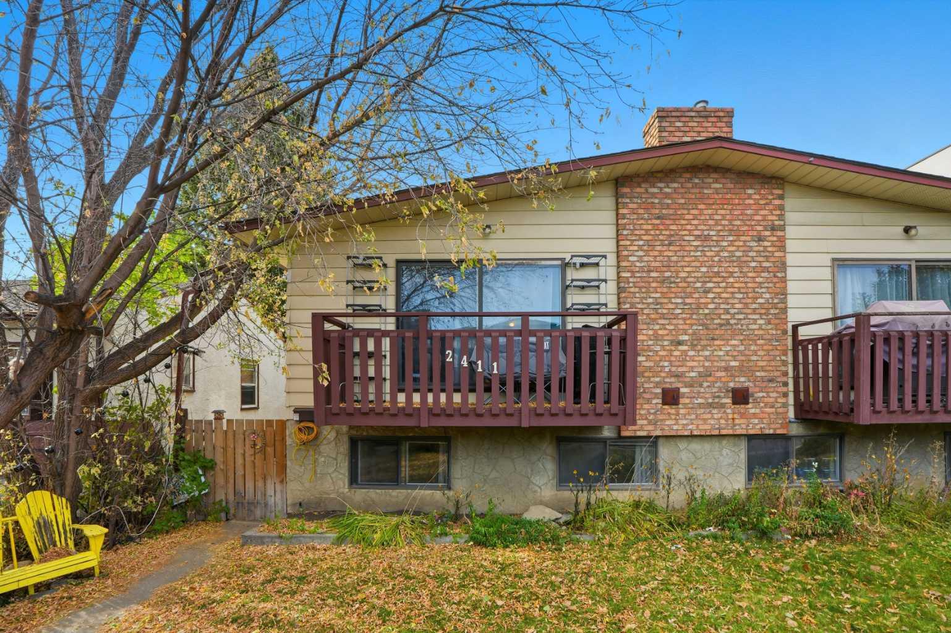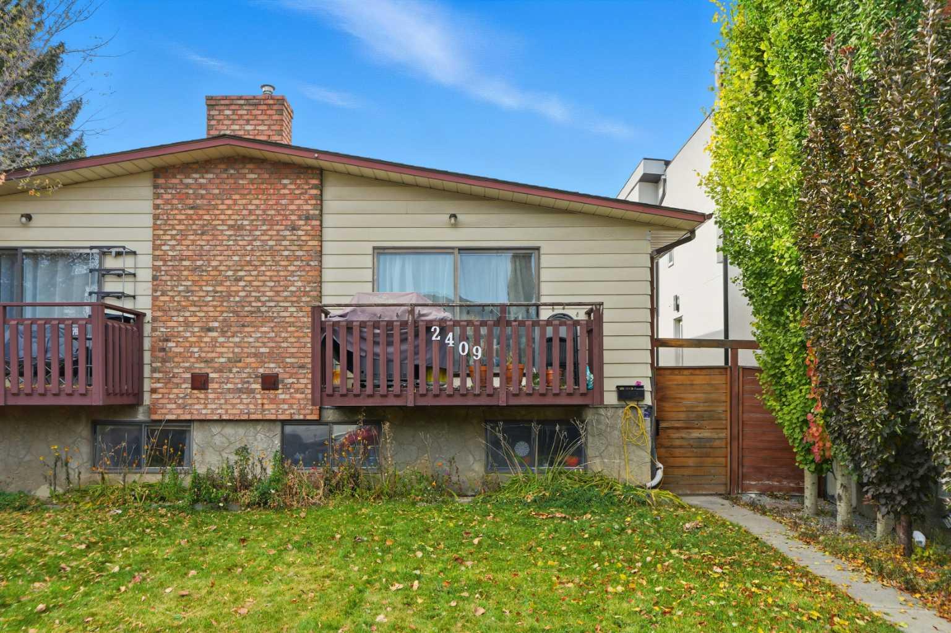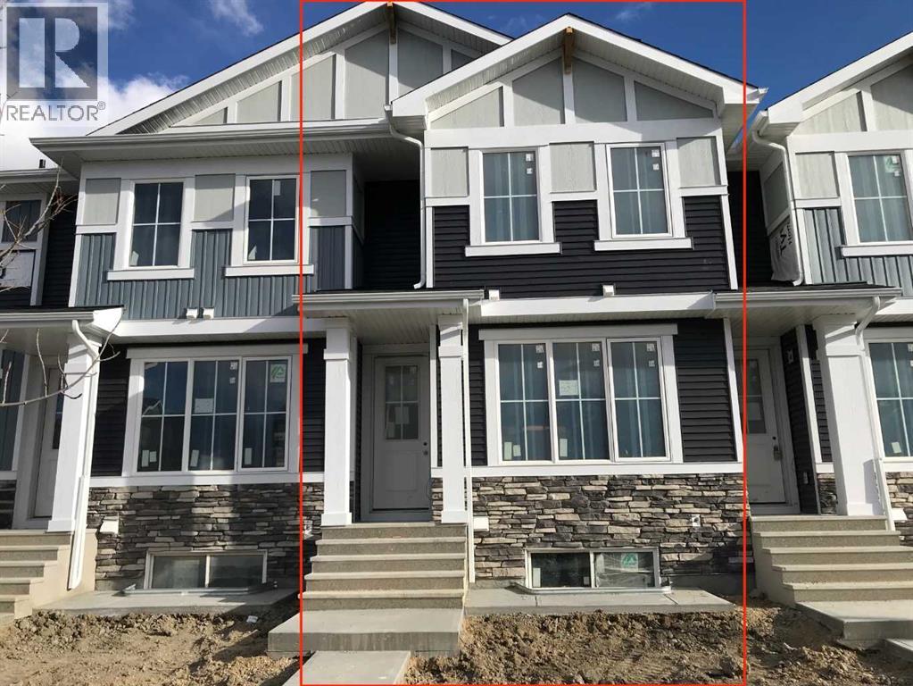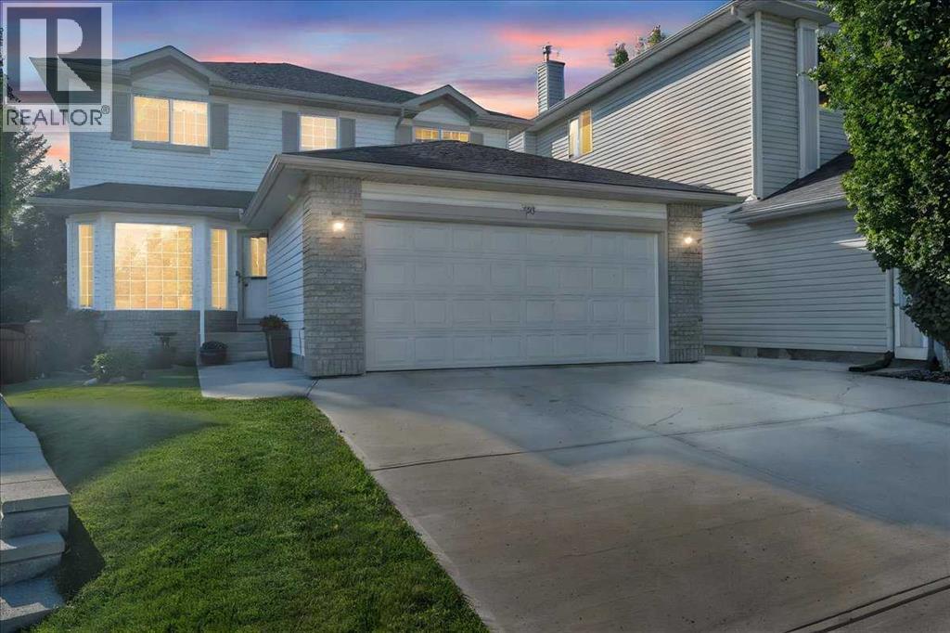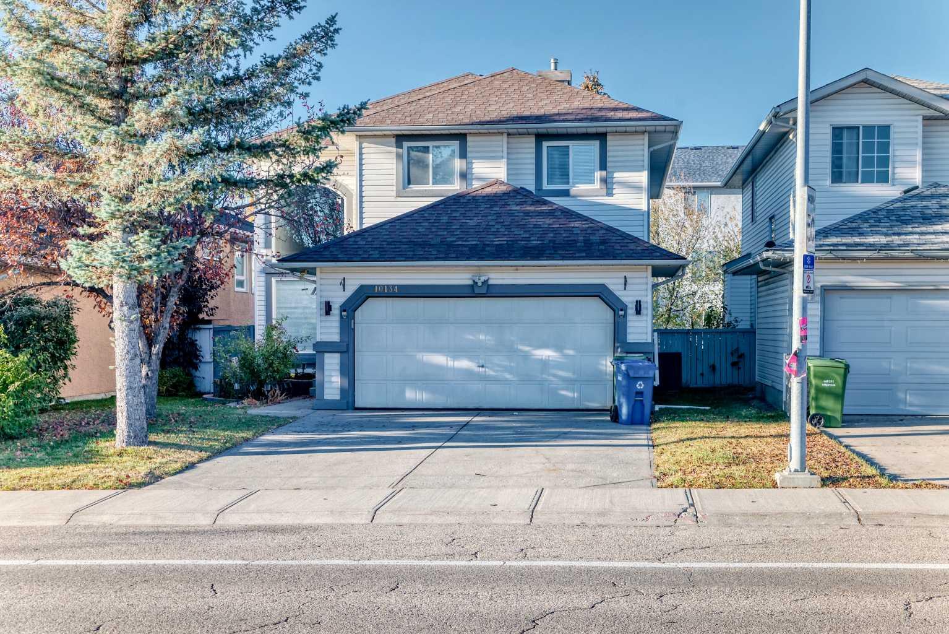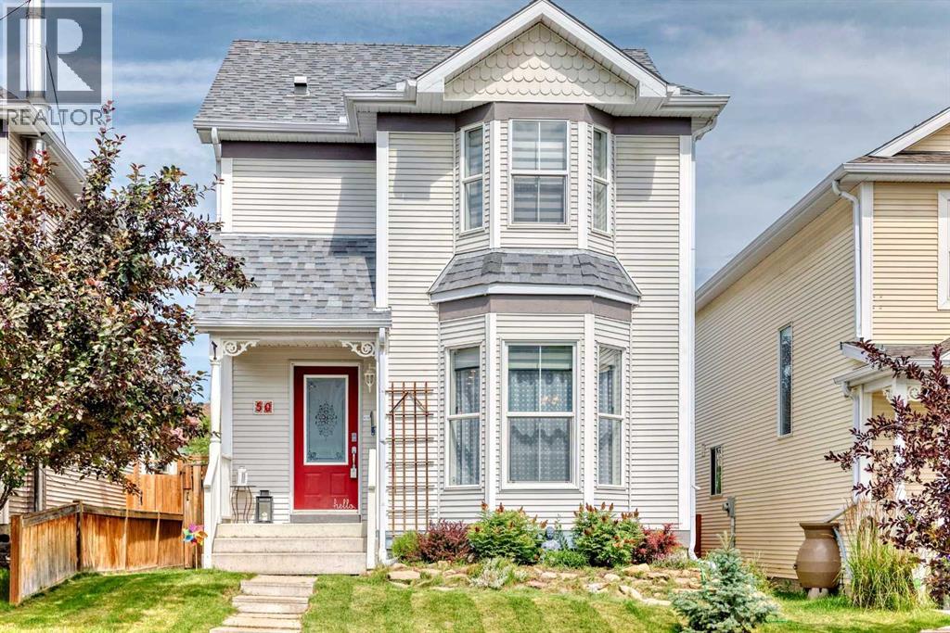
Highlights
Description
- Home value ($/Sqft)$473/Sqft
- Time on Houseful35 days
- Property typeSingle family
- Neighbourhood
- Median school Score
- Year built2000
- Mortgage payment
Open house at 1-4pm on Sep 27&28, 2025. Fantastic family home on a quiet street in Tuscany, walking distance to schools and the new LRT platform. Inside there is an open white kitchen with an island and sit up breakfast bar. Top of the line granite counter tops and good appliances make this home special. Gas stove cooking allows you to enjoy better food. Kitchen is open to living room with south exposure and big bay window plus an eating area/dining room. Solid hardwood floors thru out the main floor, up the staircase and in the master bedroom! 4pce bath upstairs plus a 2 pce powder room on the main floor. SO many updates!! ....Recently replaced dishwasher, smoke detector alarms, New deck with umbrella, Customized coffee and bar counter, Landscaping, Basement has plumbing rough-in for bathroom, Customized guitar rack and TV console with cabinets in basement, and Vent cleaning and furnace maintenance done. Partially finished basement ready to be completed into a large family room and or 4th bedroom. Great opportunity!! (id:63267)
Home overview
- Cooling None
- Heat source Natural gas
- Heat type Forced air
- # total stories 2
- Construction materials Wood frame
- Fencing Fence
- # parking spaces 1
- # full baths 1
- # half baths 1
- # total bathrooms 2.0
- # of above grade bedrooms 3
- Flooring Carpeted, ceramic tile, hardwood
- Subdivision Tuscany
- Lot desc Landscaped
- Lot dimensions 3100
- Lot size (acres) 0.07283834
- Building size 1160
- Listing # A2257364
- Property sub type Single family residence
- Status Active
- Bedroom 3.2m X 3.301m
Level: 2nd - Other 1.472m X 1.195m
Level: 2nd - Bedroom 3.024m X 2.871m
Level: 2nd - Primary bedroom 3.633m X 3.328m
Level: 2nd - Bathroom (# of pieces - 4) 2.414m X 1.5m
Level: 2nd - Living room 4.191m X 3.633m
Level: Main - Bathroom (# of pieces - 2) 1.396m X 1.676m
Level: Main - Other 1.777m X 1.448m
Level: Main - Pantry 1.067m X 0.838m
Level: Main - Dining room 2.719m X 2.947m
Level: Main - Kitchen 3.633m X 3.734m
Level: Main
- Listing source url Https://www.realtor.ca/real-estate/28866874/50-tuscany-valley-rise-nw-calgary-tuscany
- Listing type identifier Idx

$-1,464
/ Month

