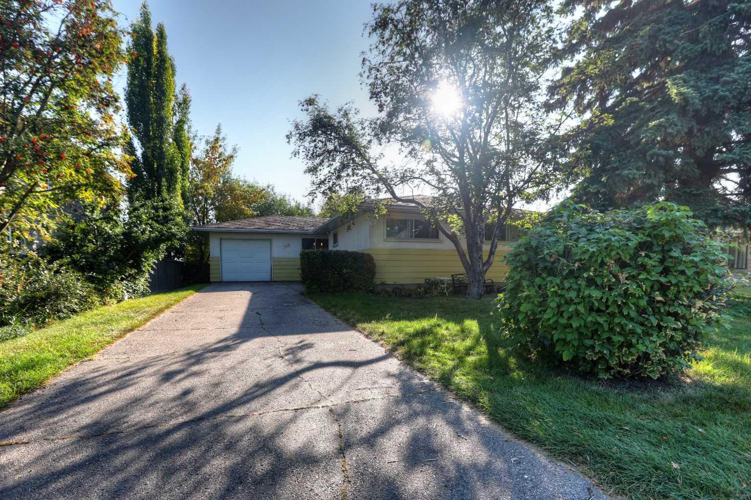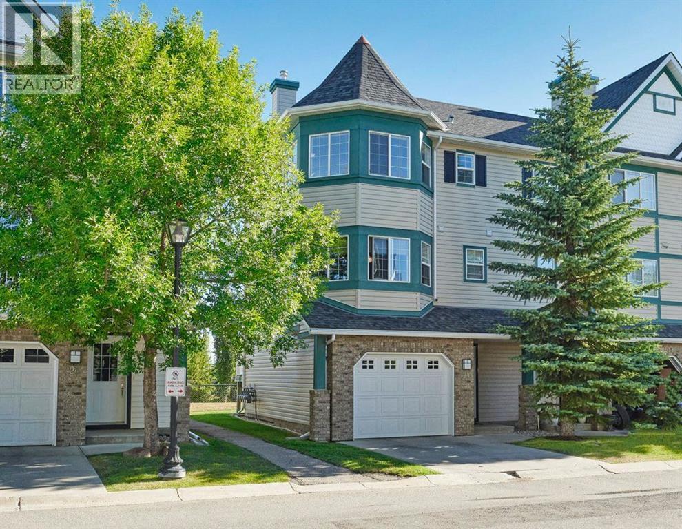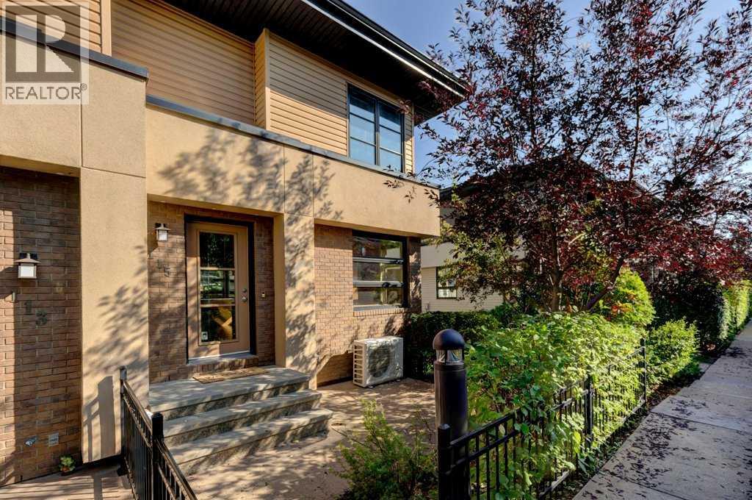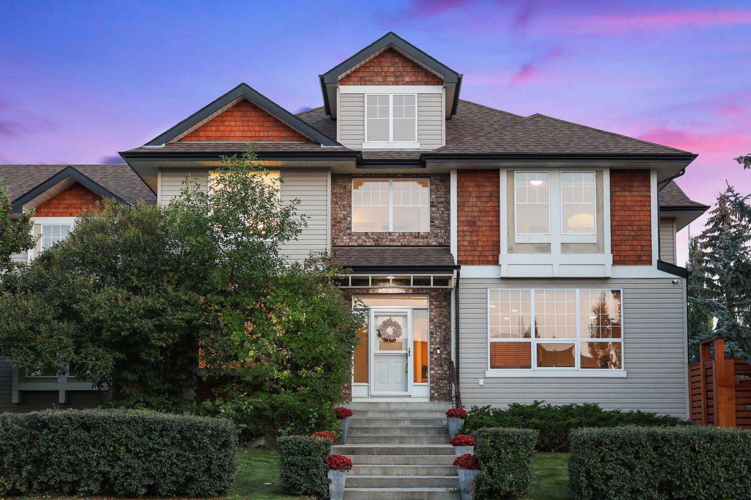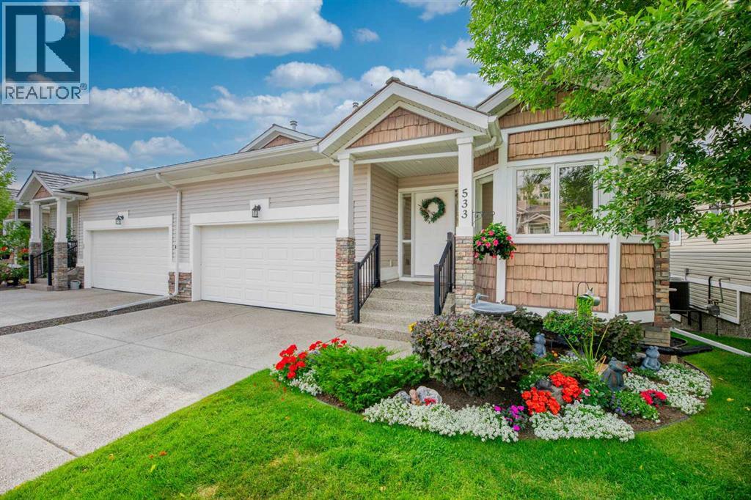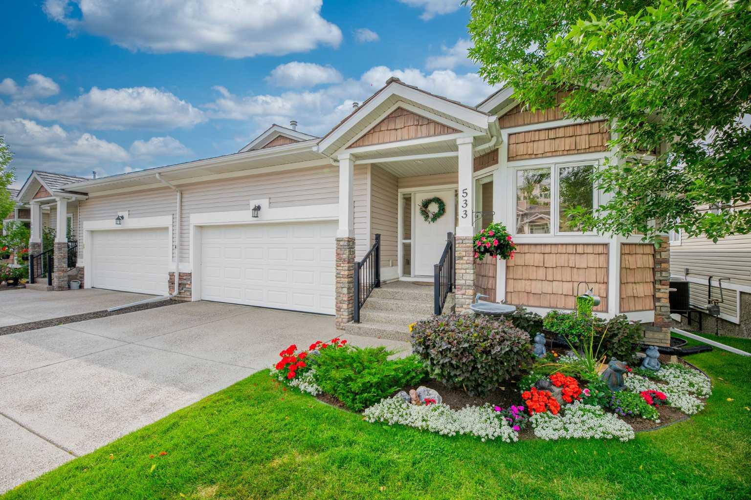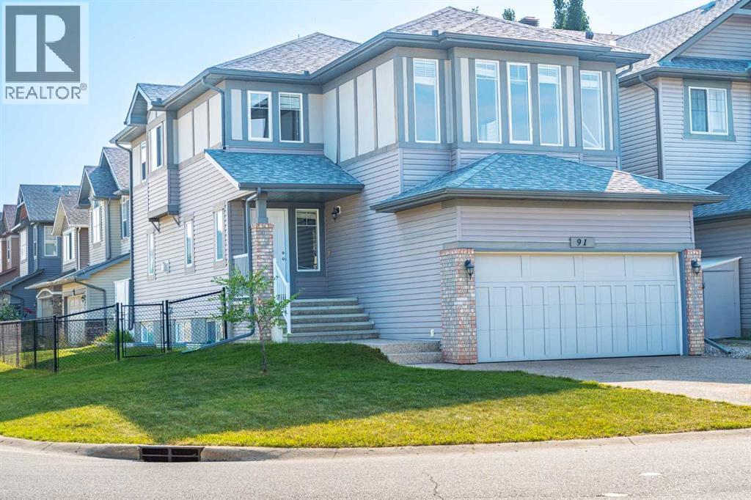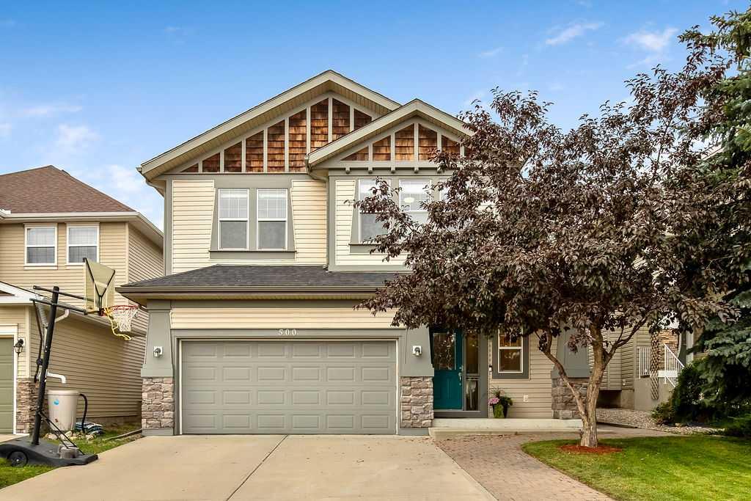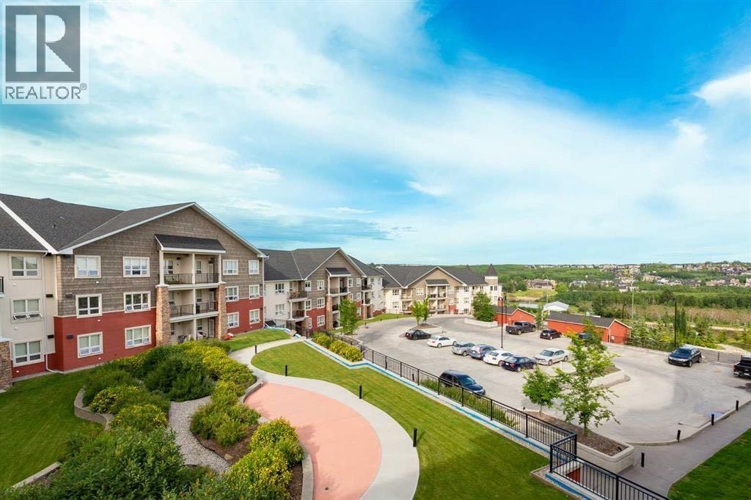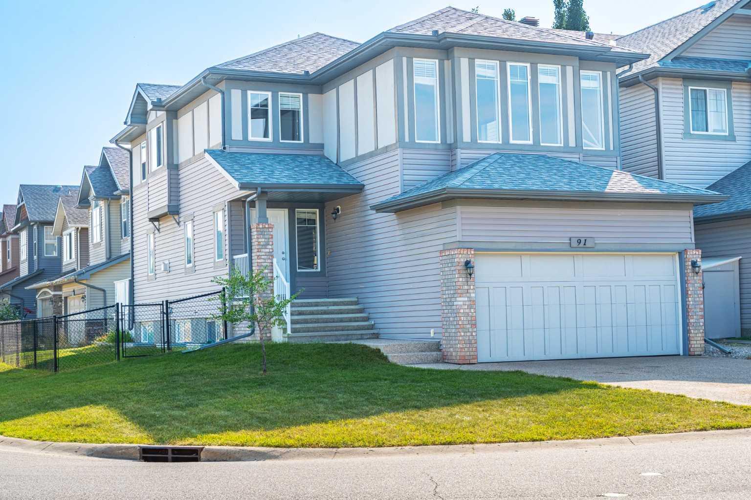- Houseful
- AB
- Calgary
- Cougar Ridge
- 500 Cougar Ridge Dr SW
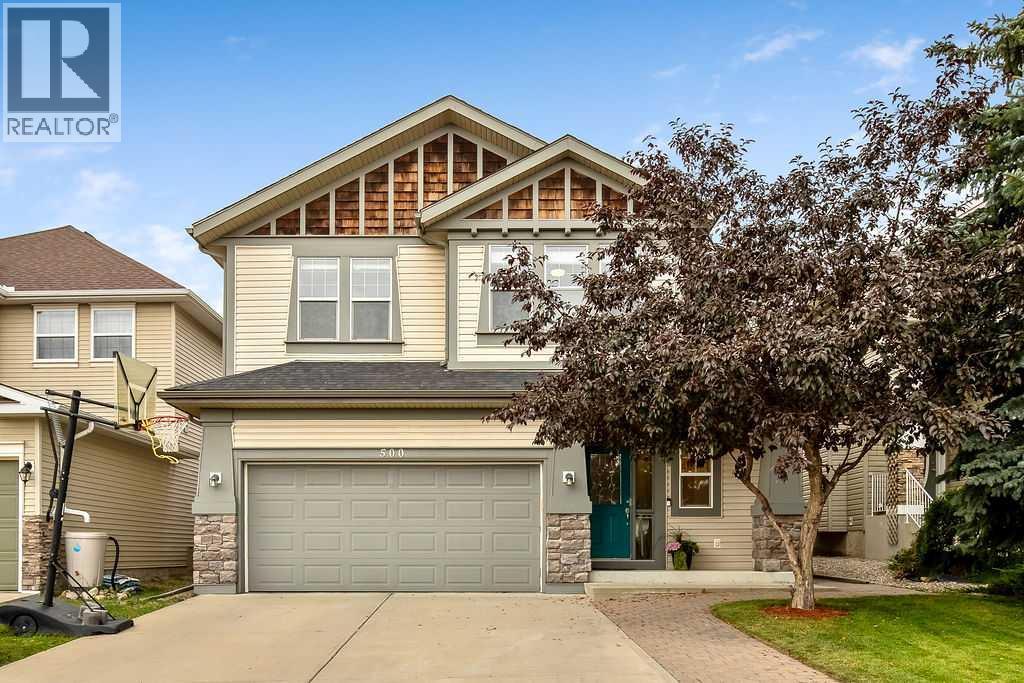
Highlights
This home is
10%
Time on Houseful
3 hours
School rated
7.7/10
Calgary
-3.2%
Description
- Home value ($/Sqft)$428/Sqft
- Time on Housefulnew 3 hours
- Property typeSingle family
- Neighbourhood
- Median school Score
- Lot size4,876 Sqft
- Year built2002
- Garage spaces2
- Mortgage payment
Welcome to this beautiful home in Cougar Ridge located just steps from Waldorf school and parks. Featuring an open kitchen with walk in pantry and all new appliance package including washer/dryer. This air conditioned home has 4 bedrooms upstairs with a separate laundry room. The master bedroom features a double vanity and walk in closet. The west facing back yard has underground sprinklers, a large deck and pergola, lower stone patio and hot tub area. Store your garden tools in the back yard shed to make more room in the double attached heated garage with epoxy floors. Located within minutes from the new ring road and Bow Trail commuting is a breeze. Come check it out, this move in ready home won't last long. (id:63267)
Home overview
Amenities / Utilities
- Cooling Central air conditioning
- Heat source Natural gas
- Heat type Central heating, other
Exterior
- # total stories 2
- Fencing Fence
- # garage spaces 2
- # parking spaces 4
- Has garage (y/n) Yes
Interior
- # full baths 2
- # half baths 1
- # total bathrooms 3.0
- # of above grade bedrooms 4
- Flooring Carpeted, hardwood, linoleum
- Has fireplace (y/n) Yes
Location
- Subdivision Cougar ridge
Lot/ Land Details
- Lot desc Underground sprinkler
- Lot dimensions 453
Overview
- Lot size (acres) 0.111934766
- Building size 1865
- Listing # A2257695
- Property sub type Single family residence
- Status Active
Rooms Information
metric
- Bathroom (# of pieces - 4) 1.524m X 2.819m
Level: 2nd - Bedroom 2.743m X 3.962m
Level: 2nd - Bedroom 2.996m X 3.581m
Level: 2nd - Bedroom 3.124m X 3.301m
Level: 2nd - Laundry 1.777m X 2.362m
Level: 2nd - Bathroom (# of pieces - 5) 2.819m X 2.947m
Level: 2nd - Primary bedroom 3.658m X 4.624m
Level: 2nd - Recreational room / games room 4.191m X 6.757m
Level: Basement - Furnace 2.21m X 2.262m
Level: Basement - Storage 3.252m X 4.09m
Level: Basement - Other 2.134m X 2.31m
Level: Basement - Kitchen 2.615m X 4.572m
Level: Main - Living room 4.063m X 4.572m
Level: Main - Bathroom (# of pieces - 2) 1.728m X 2.286m
Level: Main - Dining room 2.743m X 2.871m
Level: Main - Other 1.652m X 2.515m
Level: Main
SOA_HOUSEKEEPING_ATTRS
- Listing source url Https://www.realtor.ca/real-estate/28874242/500-cougar-ridge-drive-sw-calgary-cougar-ridge
- Listing type identifier Idx
The Home Overview listing data and Property Description above are provided by the Canadian Real Estate Association (CREA). All other information is provided by Houseful and its affiliates.

Lock your rate with RBC pre-approval
Mortgage rate is for illustrative purposes only. Please check RBC.com/mortgages for the current mortgage rates
$-2,131
/ Month25 Years fixed, 20% down payment, % interest
$
$
$
%
$
%

Schedule a viewing
No obligation or purchase necessary, cancel at any time
Nearby Homes
Real estate & homes for sale nearby

