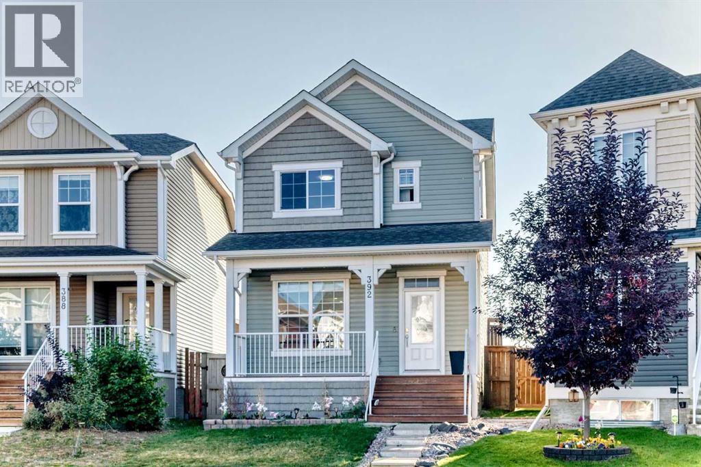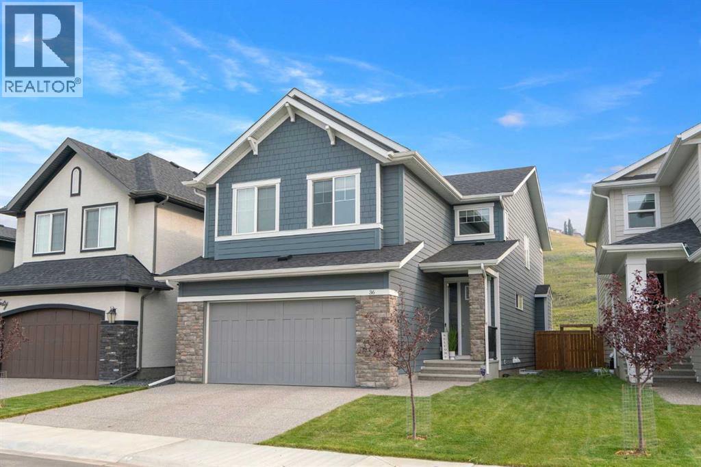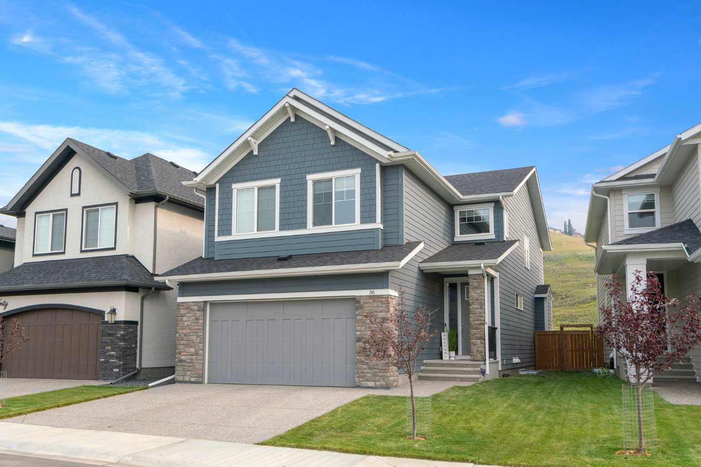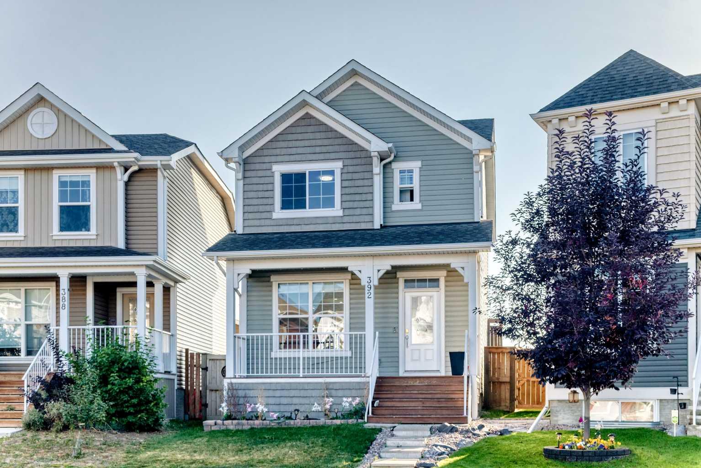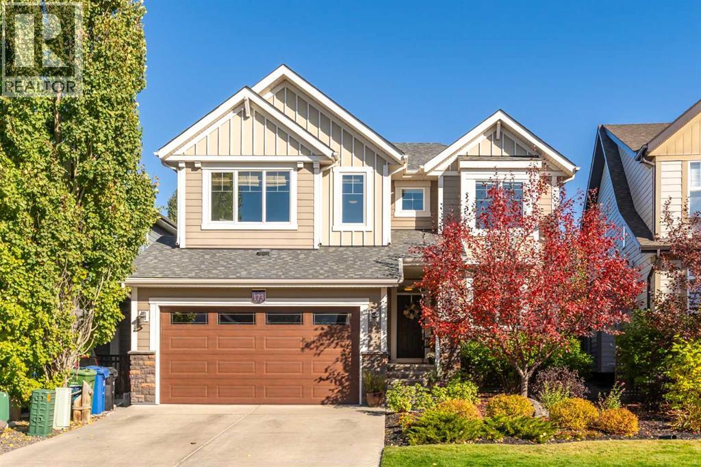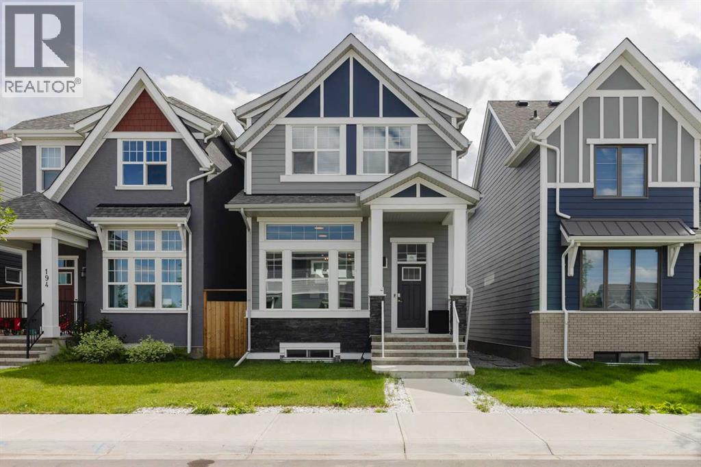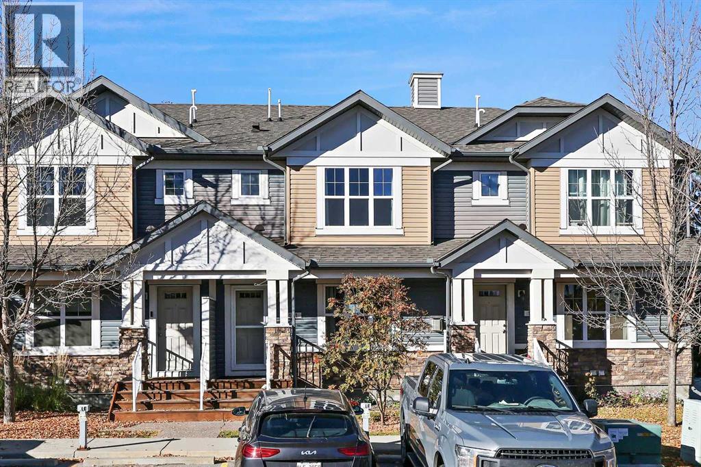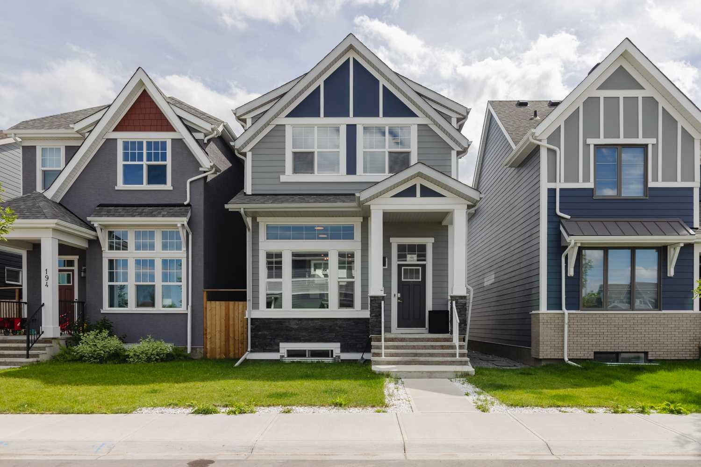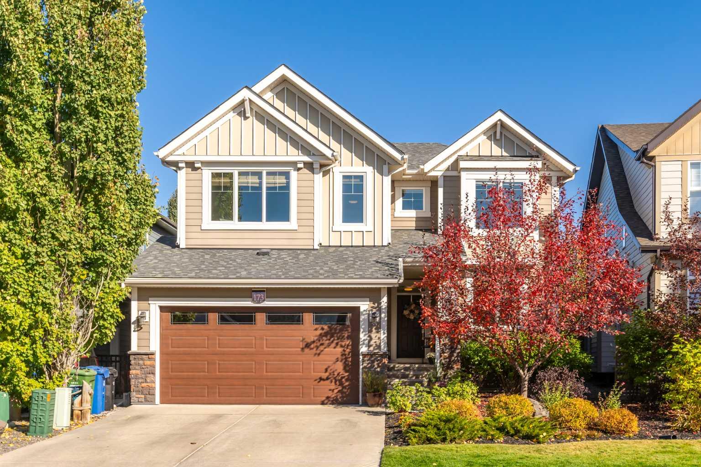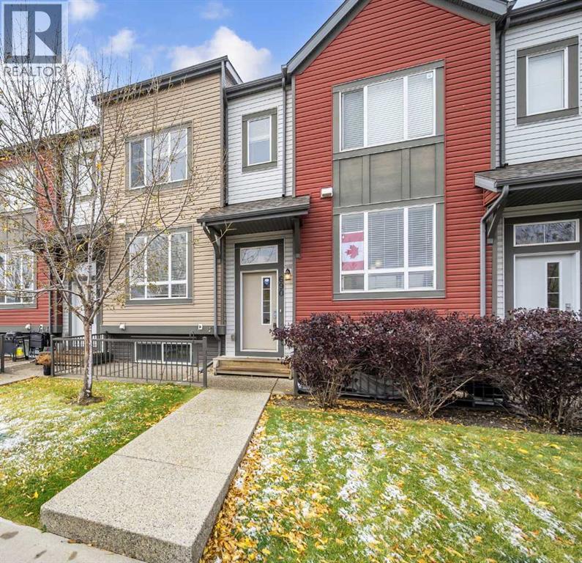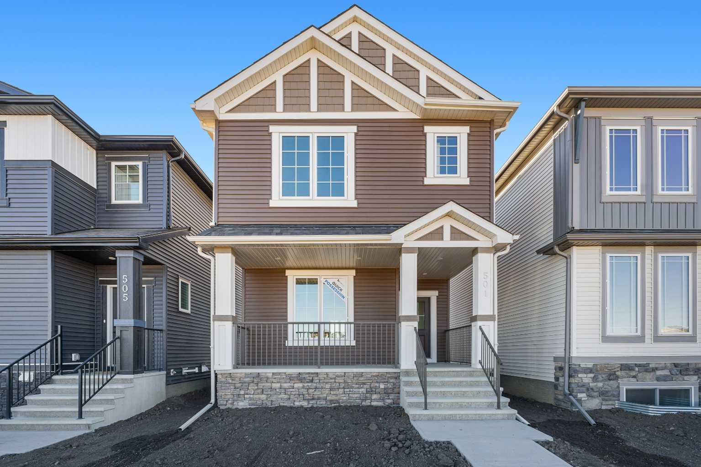
Highlights
Description
- Home value ($/Sqft)$348/Sqft
- Time on Housefulnew 3 hours
- Property typeResidential
- Style2 storey
- Median school Score
- Lot size2,614 Sqft
- Year built2025
- Mortgage payment
Welcome to this beautifully crafted, move-in ready 2025-built home by Broadview Homes, offering 1,677 sq ft of thoughtfully designed living space. Situated on an east-facing lot with a sunny west-facing backyard and convenient rear lane access with a gravel parking pad, this home combines style, comfort, and functionality. The main level features an open-concept floor plan with high ceilings, an elegant electric fireplace, granite countertops throughout, full-height cabinets, and a modern kitchen complete with a stainless steel gas range, hood fan, and built-in microwave. Upstairs offers 3 spacious bedrooms, 2.5 bathrooms, and a convenient upper-floor laundry room. Enjoy additional upgrades including a 200 AMP electrical panel, precast front verandah, and 9' basement ceilings. The basement is legal suite-ready, with a separate side entrance, second furnace and HRV system, kitchen rough-in, and laundry rough-in – all subject to City of Calgary approval. This is a fantastic opportunity to own a brand-new, luxury home with incredible future income potential in a growing community.
Home overview
- Cooling None
- Heat type Forced air
- Pets allowed (y/n) No
- Building amenities Other
- Construction materials Composite siding, stone, vinyl siding, wood frame
- Roof Asphalt shingle
- Fencing None
- # parking spaces 2
- Parking desc Alley access, on street, parking pad
- # full baths 2
- # half baths 1
- # total bathrooms 3.0
- # of above grade bedrooms 3
- Flooring Carpet, tile, vinyl plank
- Appliances See remarks
- Laundry information Upper level
- County Calgary
- Subdivision Hotchkiss
- Zoning description R-g
- Directions Cchahara3
- Exposure E
- Lot desc Back lane, back yard, interior lot, rectangular lot, street lighting
- Lot size (acres) 0.06
- New construction (y/n) Yes
- Basement information Full,separate/exterior entry,unfinished
- Building size 1678
- Mls® # A2263340
- Property sub type Single family residence
- Status Active
- Listing type identifier Idx

$-1,557
/ Month

