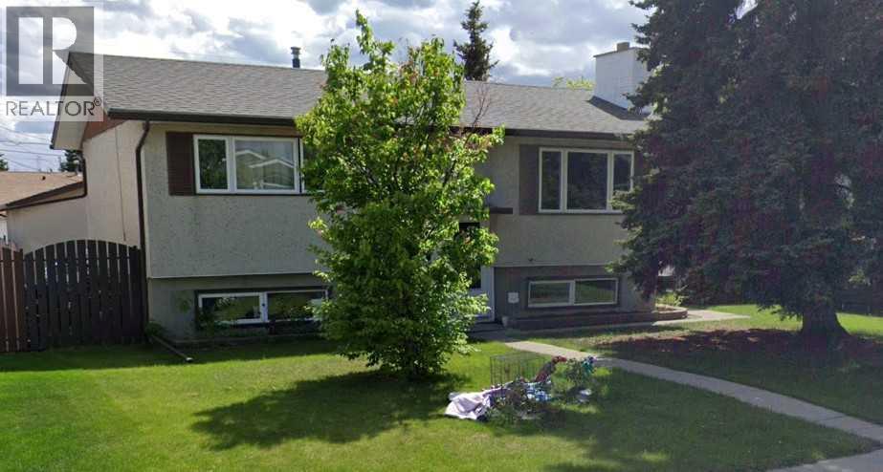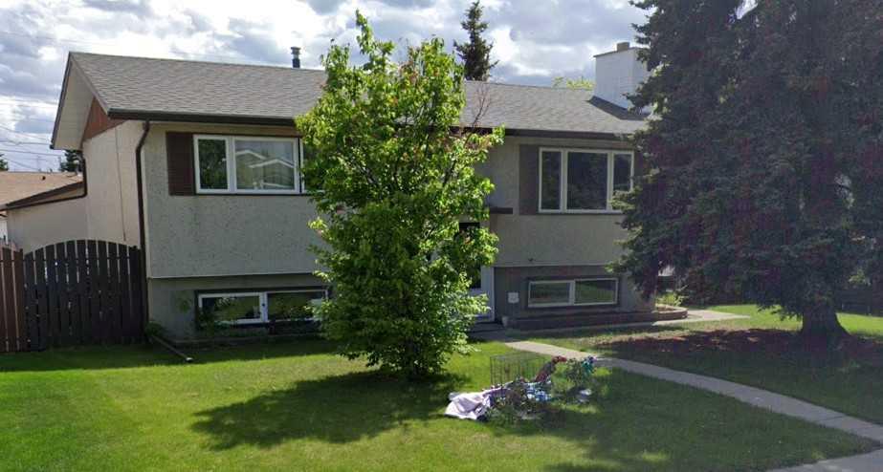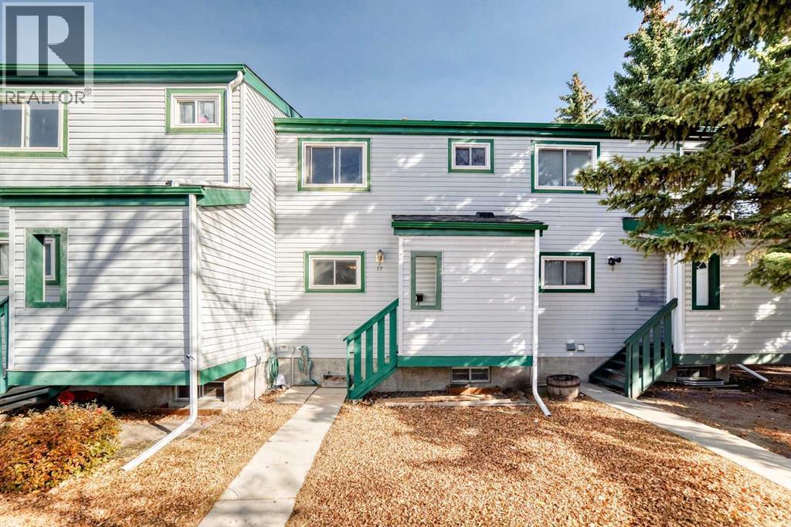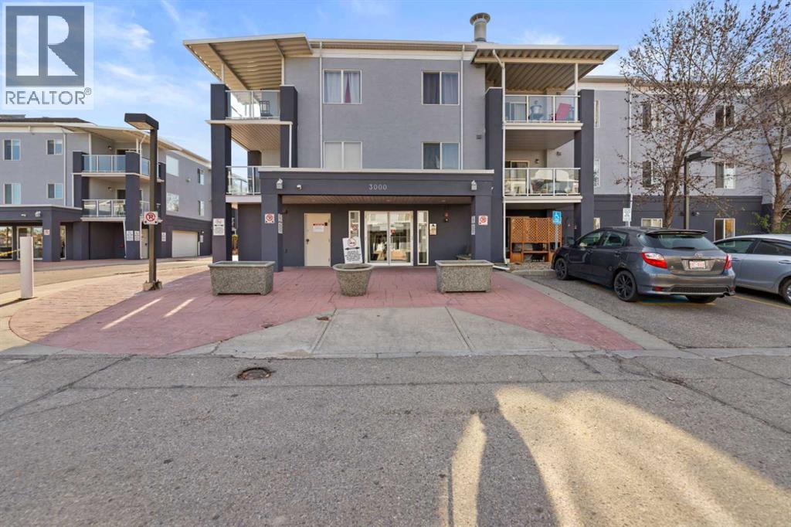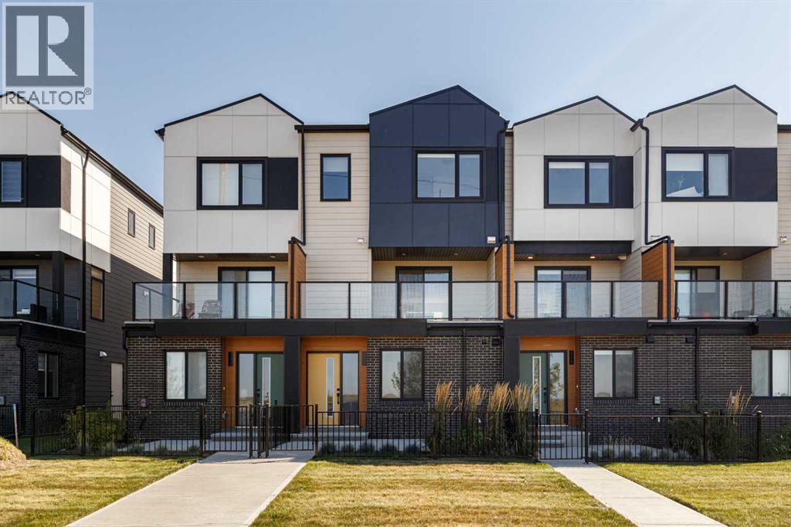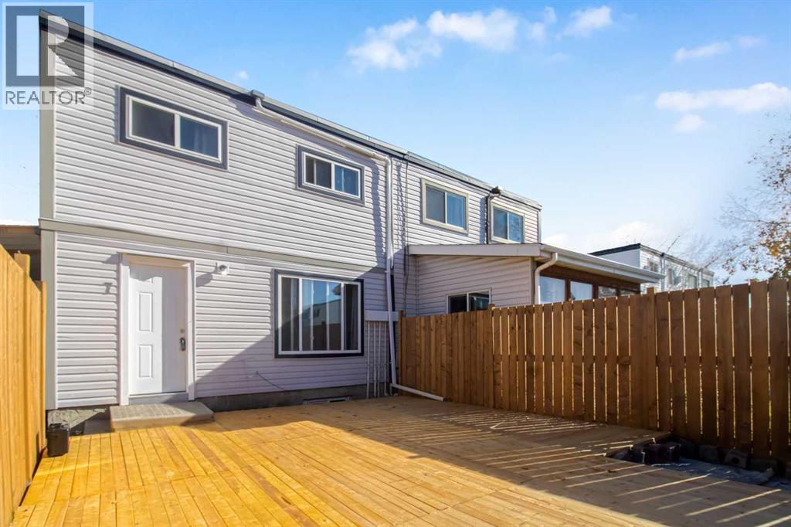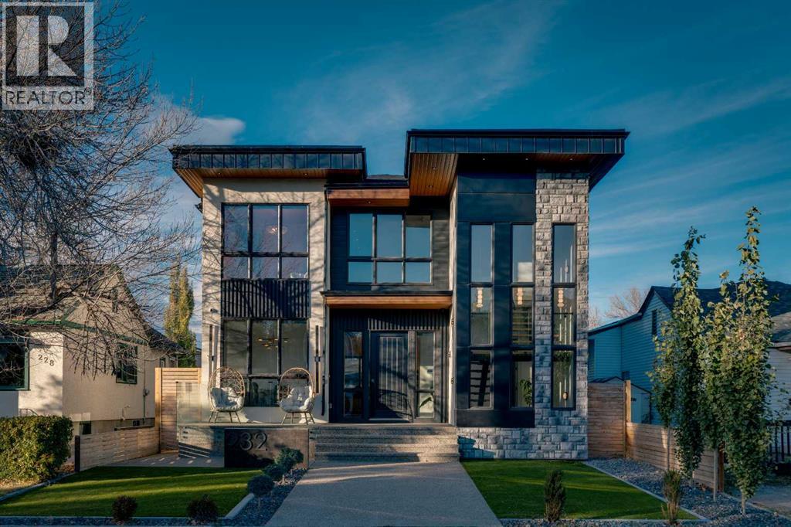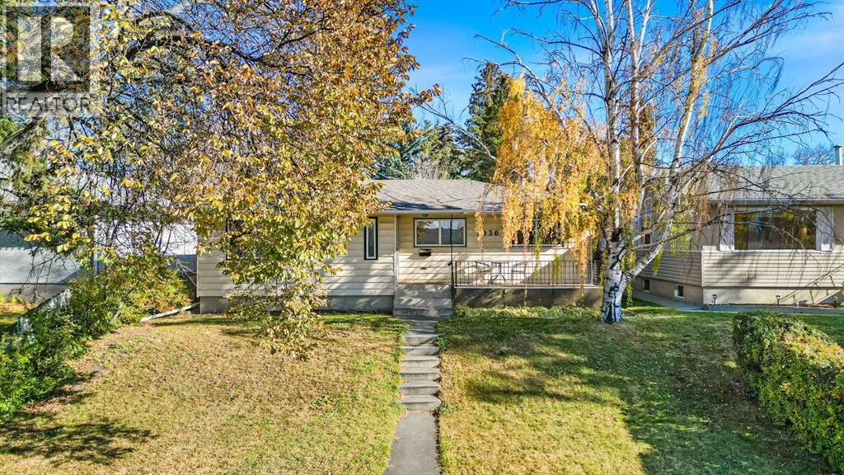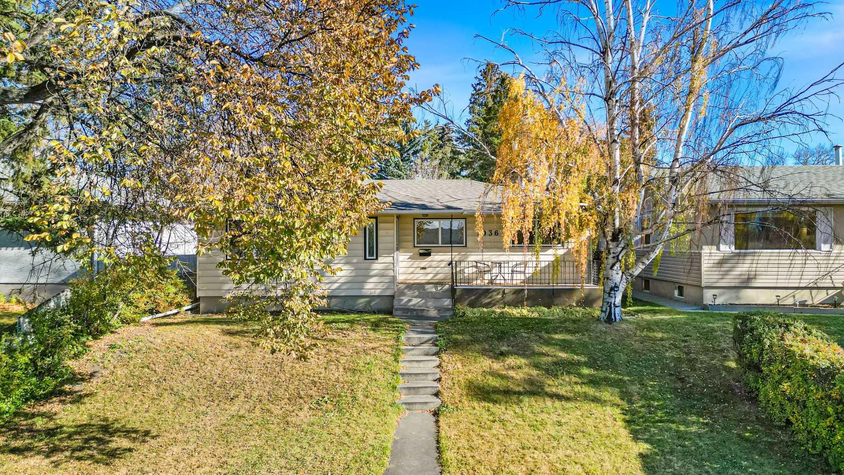- Houseful
- AB
- Calgary
- Marlborough
- 5023 Marlborough Dr NE
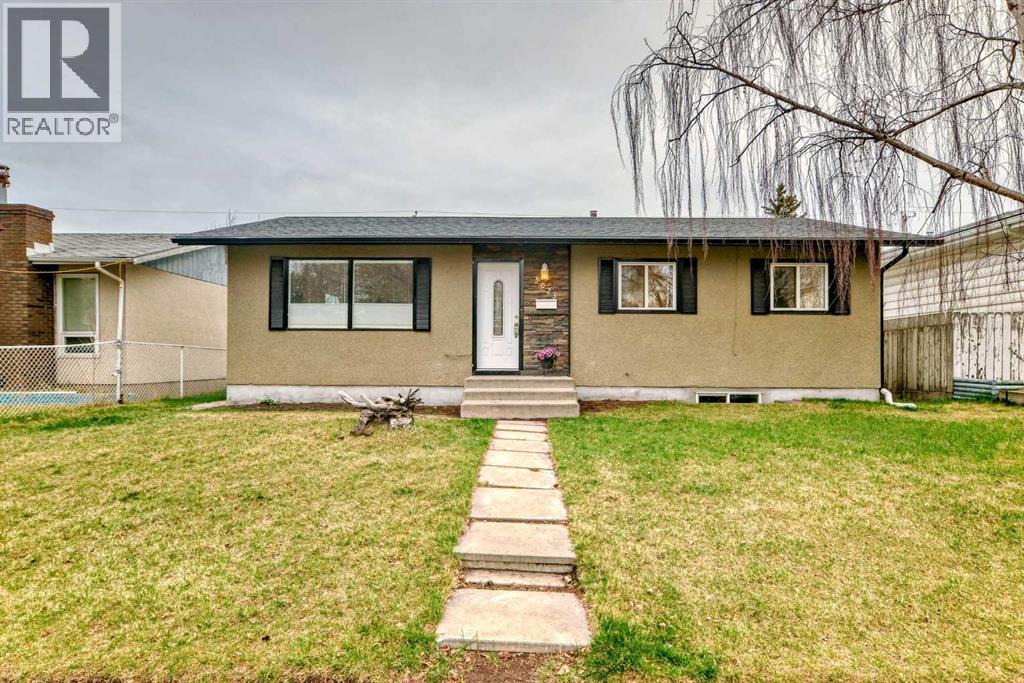
Highlights
Description
- Home value ($/Sqft)$509/Sqft
- Time on Houseful76 days
- Property typeSingle family
- StyleBungalow
- Neighbourhood
- Median school Score
- Lot size5,005 Sqft
- Year built1968
- Mortgage payment
Just Reduced! Welcome to this charming 3-bedroom home with (illegal) suite that combines comfort, convenience, and great value! Situated on a level, rectangular lot with mature trees and low-maintenance landscaping, this home is perfect for anyone looking for easy living in a quiet, family-friendly area near shopping and playgrounds. Inside, you'll find a spacious layout with durable laminate and linoleum flooring throughout. The kitchen comes fully equipped with essential appliances including a stove, fridge, and dishwasher. Includes a fully finished illegal suited basement — a good mortgage helper! Step outside to enjoy your private backyard retreat, complete with a hot tub—perfect for relaxing or entertaining all year round. Additional features include efficient forced-air natural gas heating and a convenient 2-car parking pad accessible from the back lane. This home is ready for you to move in and make it your own! (id:63267)
Home overview
- Cooling Central air conditioning
- Heat source Natural gas
- Heat type Forced air
- # total stories 1
- Construction materials Wood frame
- Fencing Fence
- # parking spaces 2
- # full baths 2
- # total bathrooms 2.0
- # of above grade bedrooms 4
- Flooring Laminate
- Subdivision Marlborough
- Lot desc Landscaped
- Lot dimensions 465
- Lot size (acres) 0.114899926
- Building size 1042
- Listing # A2246046
- Property sub type Single family residence
- Status Active
- Family room 6.12m X 3.581m
Level: Basement - Bathroom (# of pieces - 4) 2.21m X 2.057m
Level: Basement - Other 2.667m X 2.896m
Level: Basement - Other 2.438m X 3.633m
Level: Basement - Bedroom 2.871m X 3.429m
Level: Basement - Living room 4.496m X 3.81m
Level: Main - Bedroom 2.719m X 3.81m
Level: Main - Dining room 2.844m X 2.795m
Level: Main - Kitchen 2.844m X 3.81m
Level: Main - Other 1.067m X 2.871m
Level: Main - Bedroom 2.719m X 2.768m
Level: Main - Bathroom (# of pieces - 4) 1.524m X 2.539m
Level: Main - Primary bedroom 3.328m X 3.786m
Level: Main
- Listing source url Https://www.realtor.ca/real-estate/28693169/5023-marlborough-drive-ne-calgary-marlborough
- Listing type identifier Idx

$-1,413
/ Month

