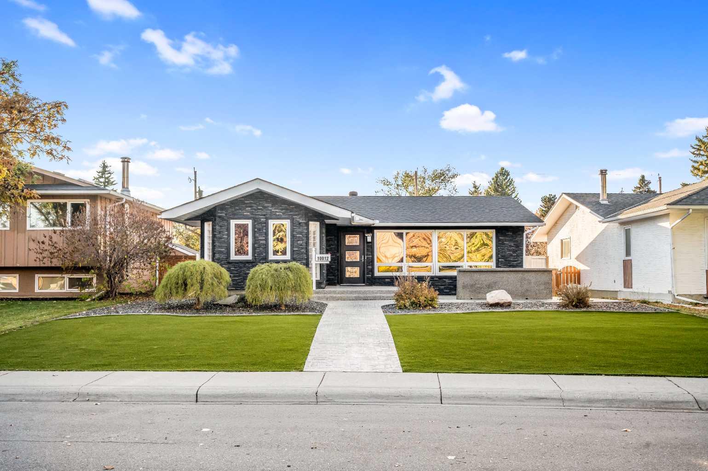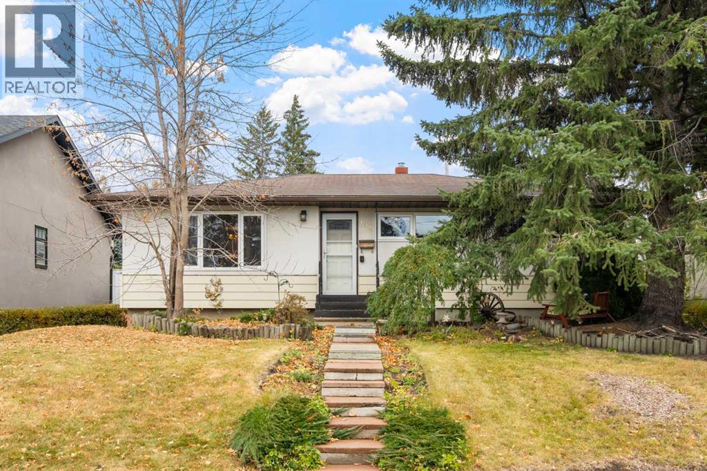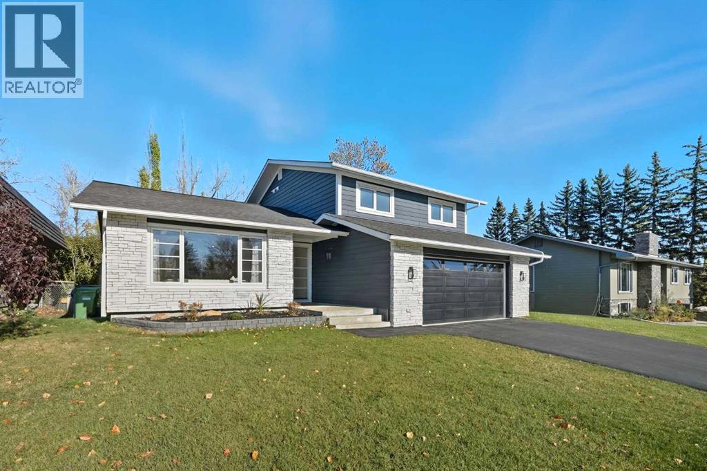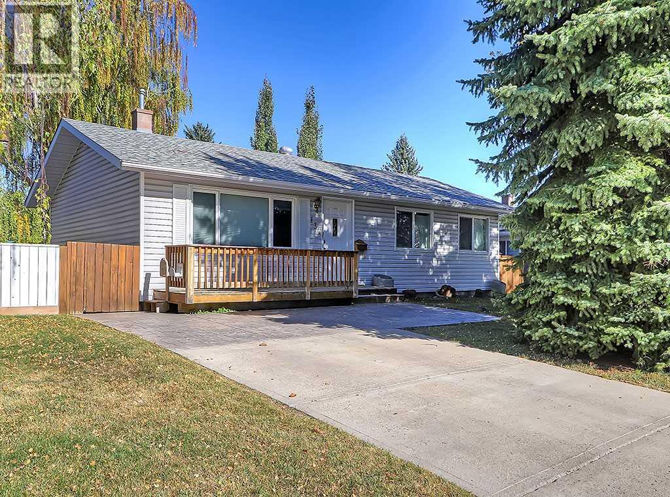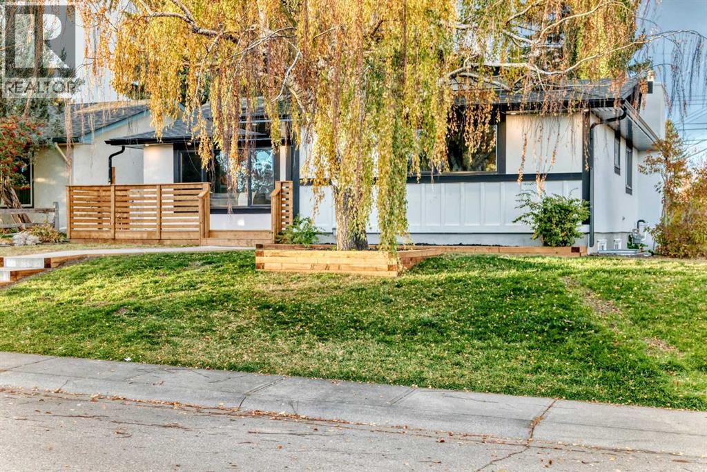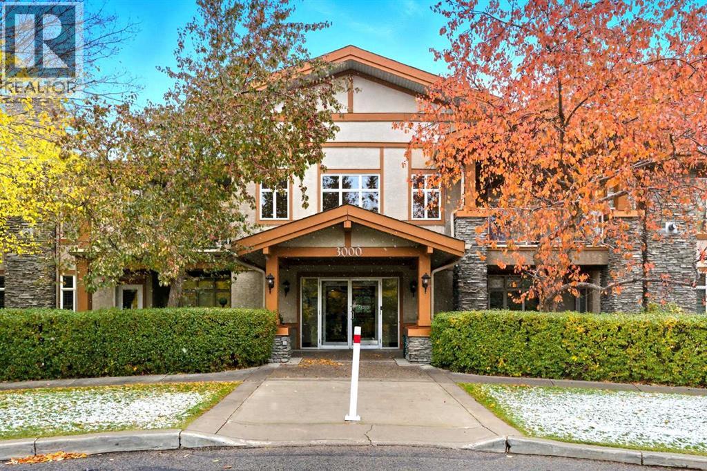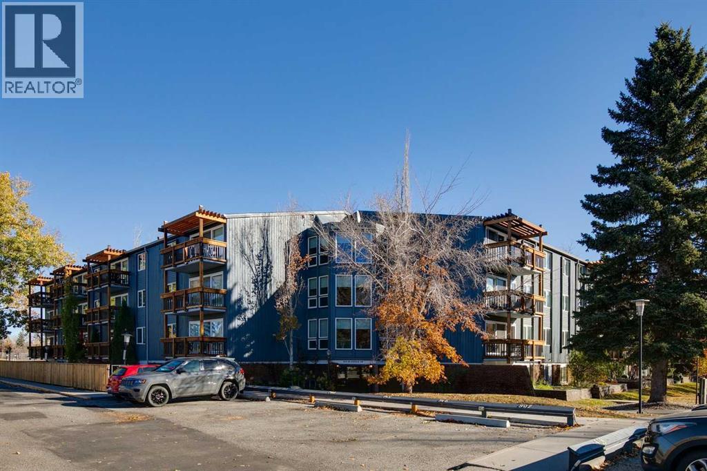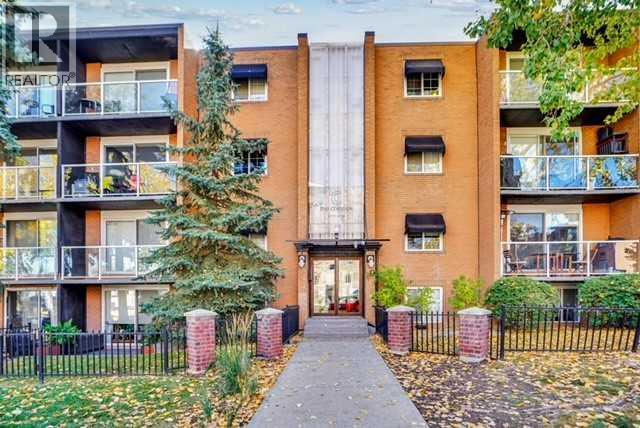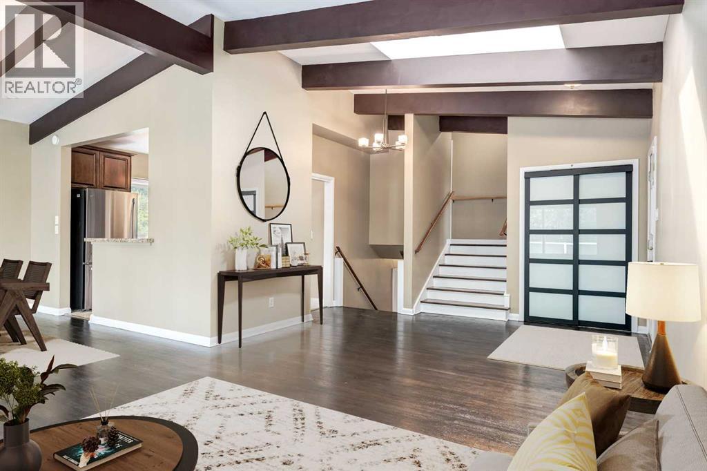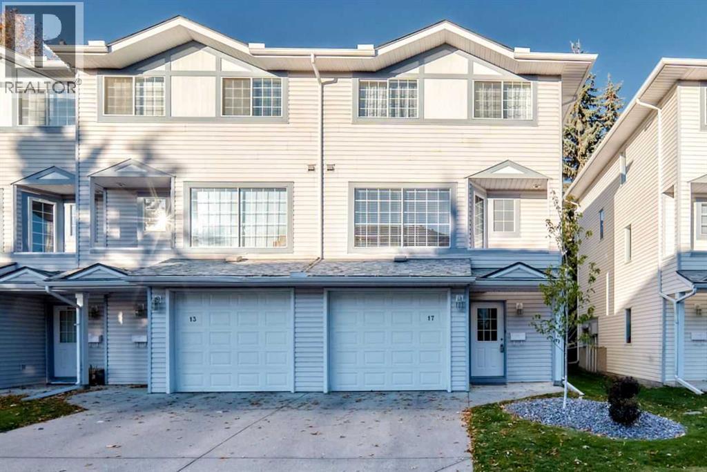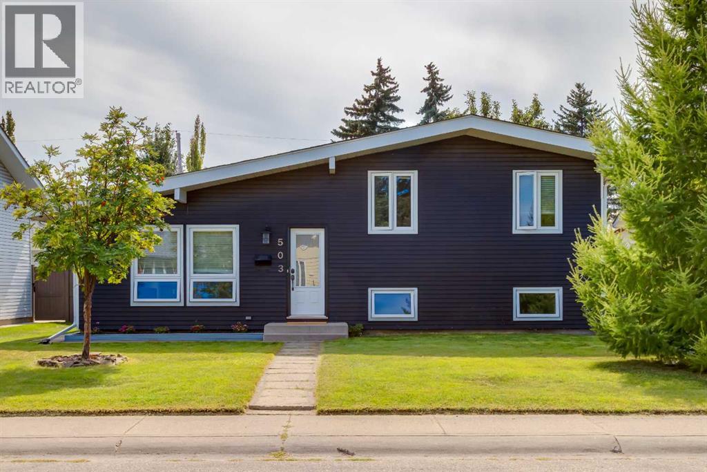
Highlights
Description
- Home value ($/Sqft)$657/Sqft
- Time on Houseful52 days
- Property typeSingle family
- Style3 level
- Neighbourhood
- Median school Score
- Lot size5,770 Sqft
- Year built1963
- Garage spaces2
- Mortgage payment
Light-filled and inviting, this home showcases sought-after mid-century style, highlighted by soaring vaulted ceilings on the main level. Thoughtfully updated, it blends modern finishes with a functional, open design, and a total of 1452 square feet of developed living space.The kitchen features ample cabinetry, a center island perfect for both entertaining and everyday use, and is complemented by pendant lighting. A custom chandelier accents the dining area, while the spacious living room enhances the open, airy atmosphere—creating a relaxing and inspiring space to call home.Rear doors open to a freshly painted deck overlooking a massive south-facing backyard. Fully fenced and landscaped with mature trees, easy-care gardens, and bursts of sunflowers, it also includes an outdoor storage shed.An oversized double detached garage offers abundant storage and a workbench, ideal for hobbies or projects.Inside, the home includes 3 bedrooms and 2 full bathrooms, with beautiful hardwood floors on the main and a newly developed basement. The lower level features luxury vinyl plank flooring, a large recreation room, and stylish barn-style doors that create a flexible semi-private space—perfect as a guest suite—alongside a newly built full bathroom and downstairs laudry. Set in the popular community of Acadia, residents enjoy tree-lined streets, excellent schools, and an active community association with year-round programs. With nearby parks, recreation centres, and convenient shopping and dining, Acadia offers a vibrant, family-friendly lifestyle in the heart of Calgary. (id:63267)
Home overview
- Cooling None
- Heat source Natural gas
- Heat type Forced air
- Construction materials Wood frame
- Fencing Fence
- # garage spaces 2
- # parking spaces 2
- Has garage (y/n) Yes
- # full baths 2
- # total bathrooms 2.0
- # of above grade bedrooms 3
- Flooring Hardwood, tile, vinyl plank
- Subdivision Acadia
- Lot desc Garden area, landscaped
- Lot dimensions 536
- Lot size (acres) 0.13244379
- Building size 1027
- Listing # A2252649
- Property sub type Single family residence
- Status Active
- Bedroom 4.09m X 2.49m
Level: 2nd - Primary bedroom 3.633m X 3.481m
Level: 2nd - Bathroom (# of pieces - 4) 3.505m X 1.5m
Level: 2nd - Bedroom 3.024m X 2.719m
Level: 2nd - Bathroom (# of pieces - 3) 3.176m X 2.185m
Level: Lower - Laundry 3.53m X 2.438m
Level: Lower - Storage 7.519m X 5.639m
Level: Lower - Kitchen 3.429m X 3.429m
Level: Main - Dining room 3.2m X 2.158m
Level: Main - Other 1.676m X 1.015m
Level: Main - Family room 5.791m X 3.862m
Level: Main - Living room 4.548m X 3.862m
Level: Main
- Listing source url Https://www.realtor.ca/real-estate/28792352/503-athlone-road-se-calgary-acadia
- Listing type identifier Idx

$-1,800
/ Month



