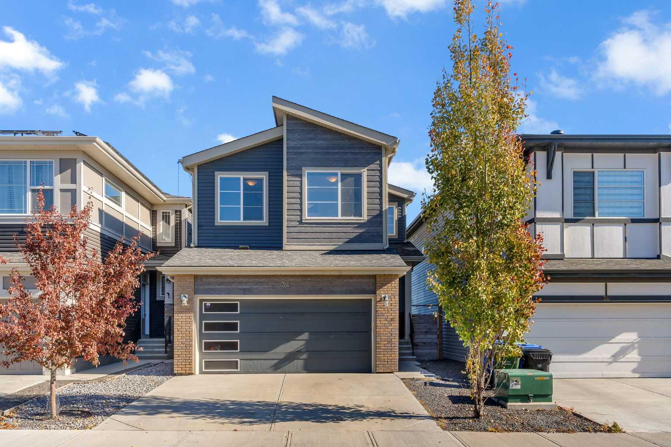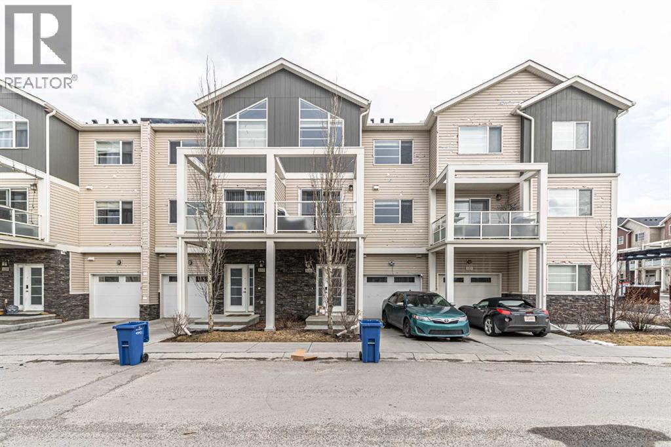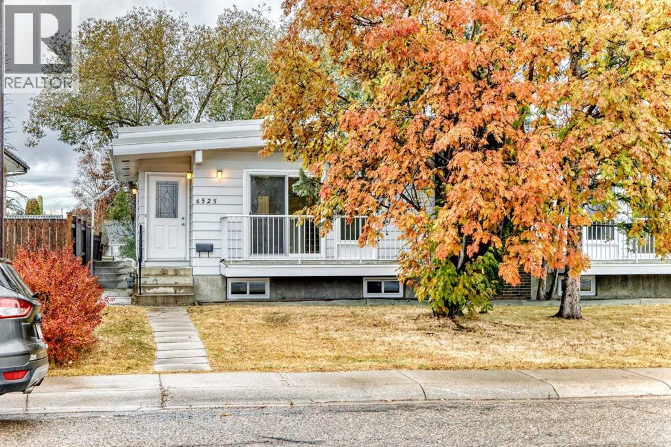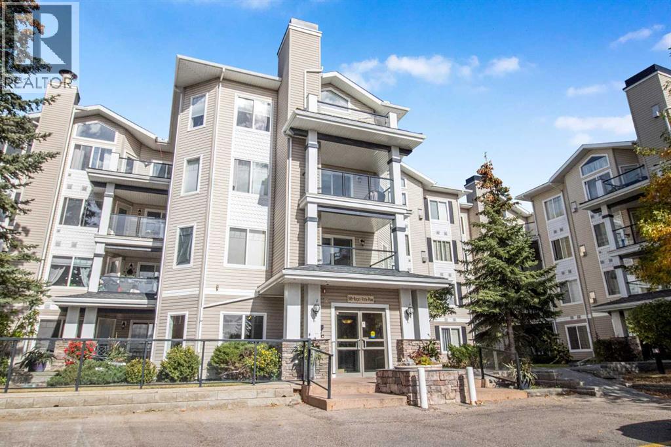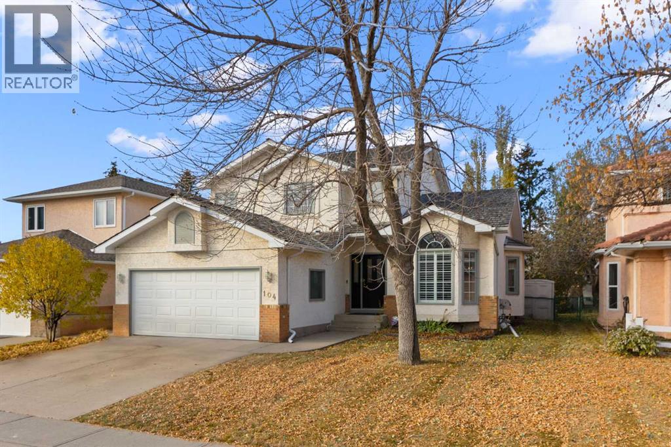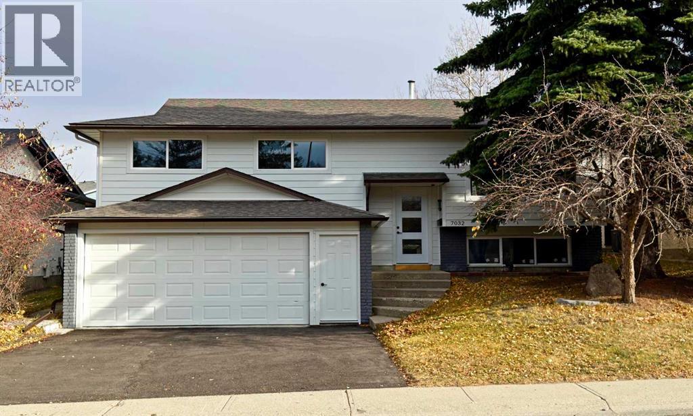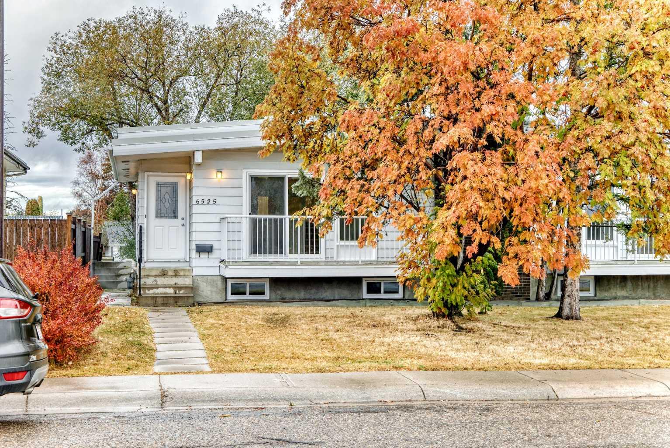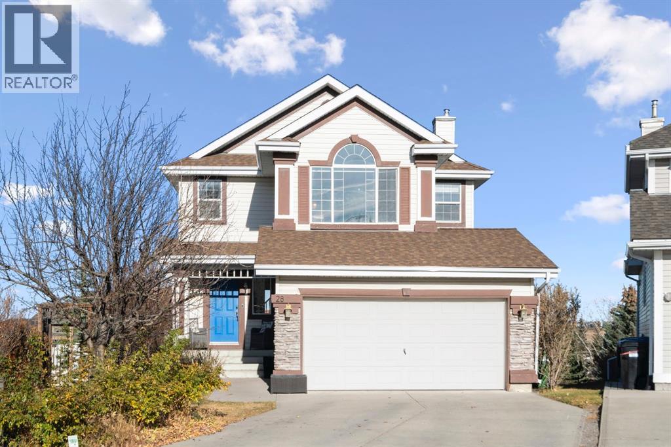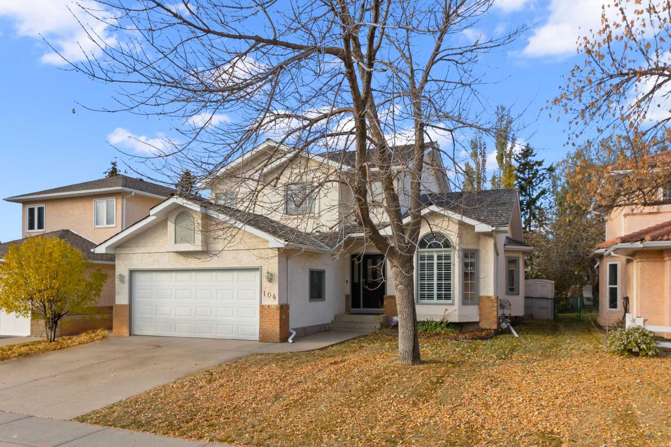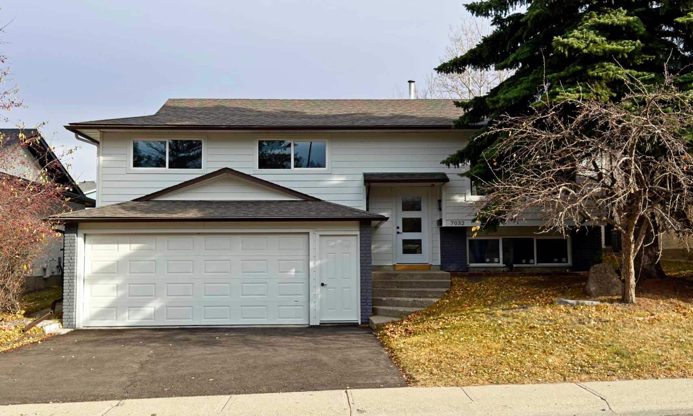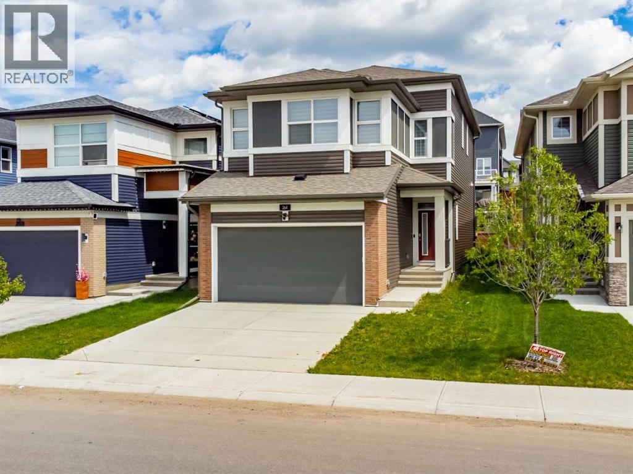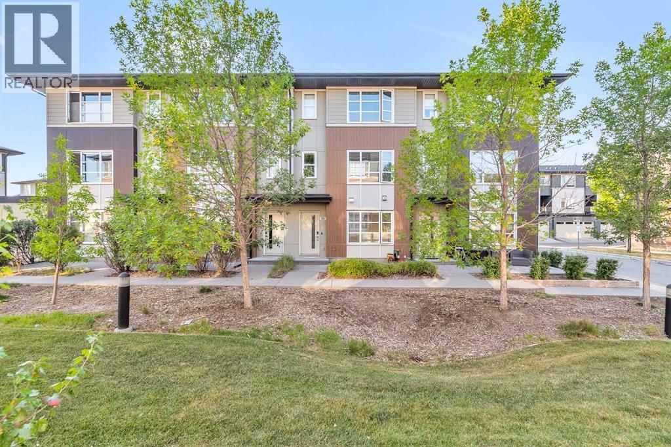
Highlights
Description
- Home value ($/Sqft)$300/Sqft
- Time on Houseful29 days
- Property typeSingle family
- Neighbourhood
- Median school Score
- Year built2015
- Garage spaces2
- Mortgage payment
Welcome to this stunning townhouse with a double attached garage, ideally located in the desirable community of Evanston. Surrounded by greenery, scenic views, and beautiful walking and biking trails, this home offers both tranquility and convenience. Families will love the easy access to schools, shopping, dining, and everyday amenities in this vibrant neighbourhood. The entry level features a bright and spacious home office, perfect for working from home or studying, as well as additional storage space and direct access to the double attached garage. Upstairs, the open-concept living area is filled with natural light from large windows, creating a bright and airy atmosphere. The Chef’s kitchen is a true highlight, complete with stainless steel appliances, abundant cabinetry, upgraded quartz countertops, a large centre island with breakfast bar seating, and a pantry. The adjacent dining area opens onto a private west-facing balcony, ideal for relaxing or entertaining. The upper level offers two generous master bedrooms, each featuring a full ensuite bathroom and a bright walk-in closet with windows. A convenient laundry area completes this floor. This home blends modern finishes, functionality, and an unbeatable location. Fridge (2025), Dishwasher (2025), Washer (2025), Dryer (2025), Hot Water Tank (2025), Humidifier (2025). (id:63267)
Home overview
- Cooling None
- Heat type Forced air
- # total stories 3
- Construction materials Wood frame
- Fencing Not fenced
- # garage spaces 2
- # parking spaces 2
- Has garage (y/n) Yes
- # full baths 2
- # half baths 1
- # total bathrooms 3.0
- # of above grade bedrooms 2
- Flooring Carpeted, laminate
- Community features Pets allowed with restrictions
- Subdivision Evanston
- Lot dimensions 860
- Lot size (acres) 0.020206766
- Building size 1531
- Listing # A2262011
- Property sub type Single family residence
- Status Active
- Other 3.072m X 2.515m
Level: Lower - Bathroom (# of pieces - 2) 1.524m X 1.5m
Level: Main - Bathroom (# of pieces - 4) 2.667m X 1.5m
Level: Upper - Bathroom (# of pieces - 4) 2.667m X 1.472m
Level: Upper - Bedroom 3.682m X 3.453m
Level: Upper - Bedroom 3.786m X 3.505m
Level: Upper
- Listing source url Https://www.realtor.ca/real-estate/28948392/506-evansridge-park-nw-calgary-evanston
- Listing type identifier Idx

$-901
/ Month

