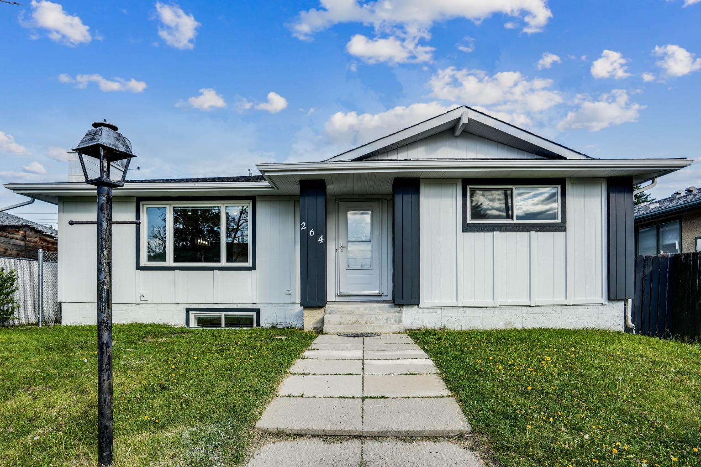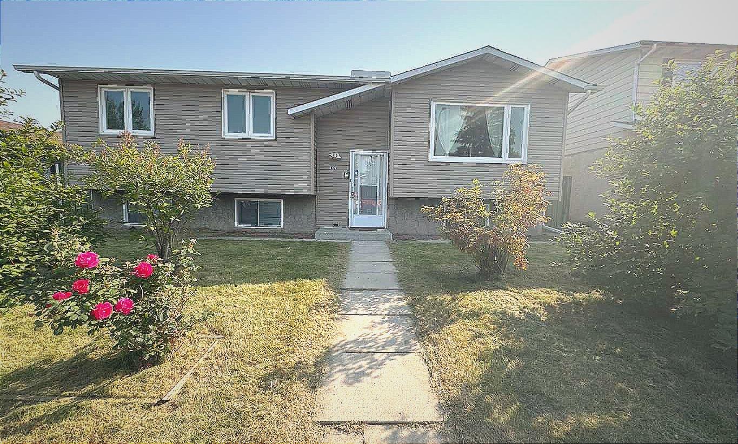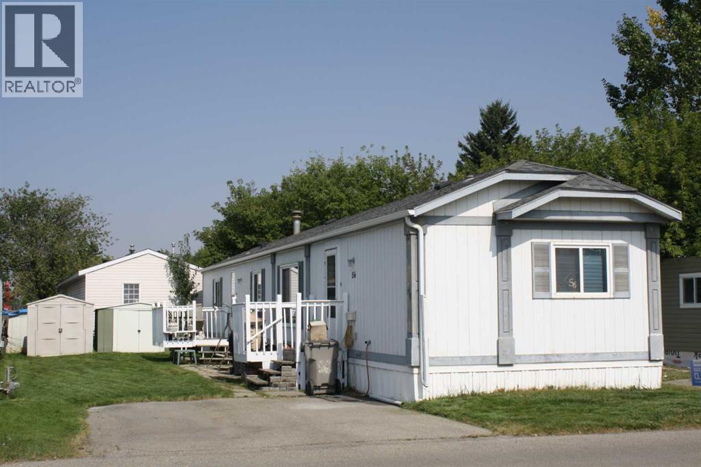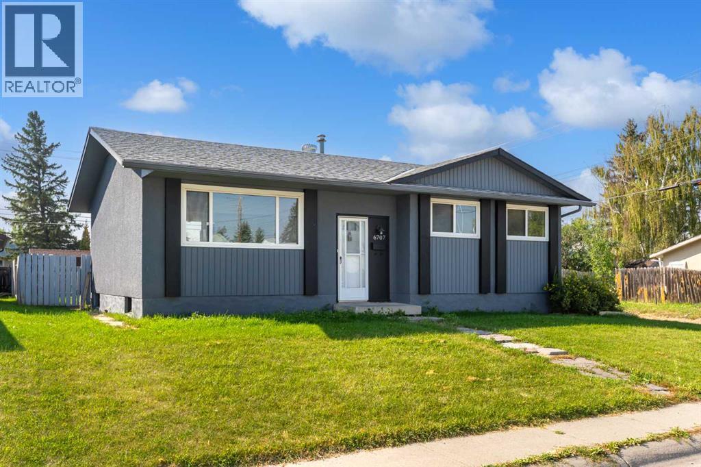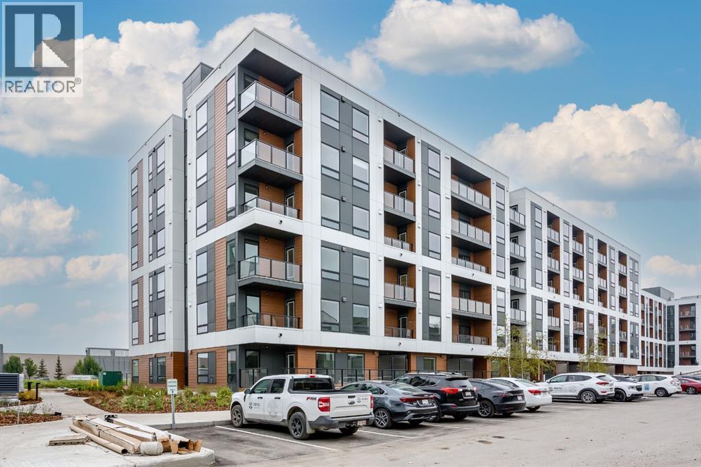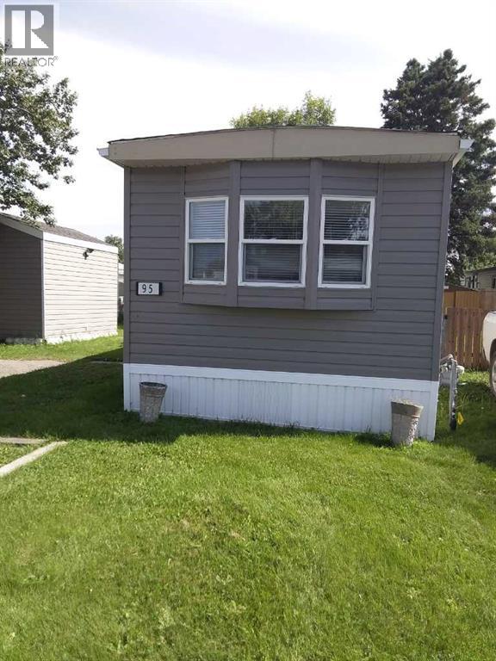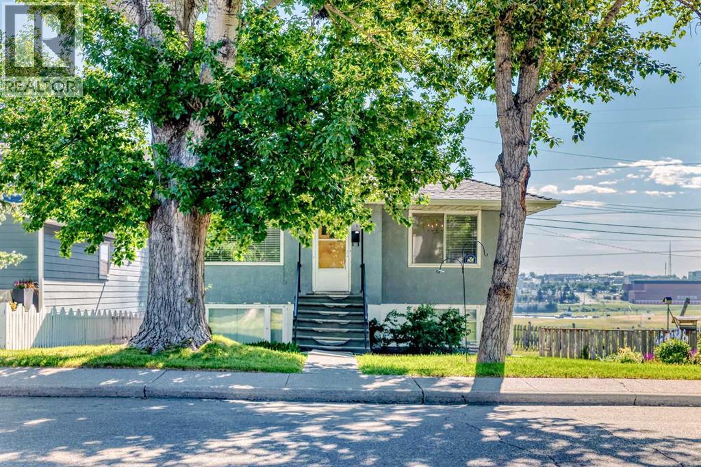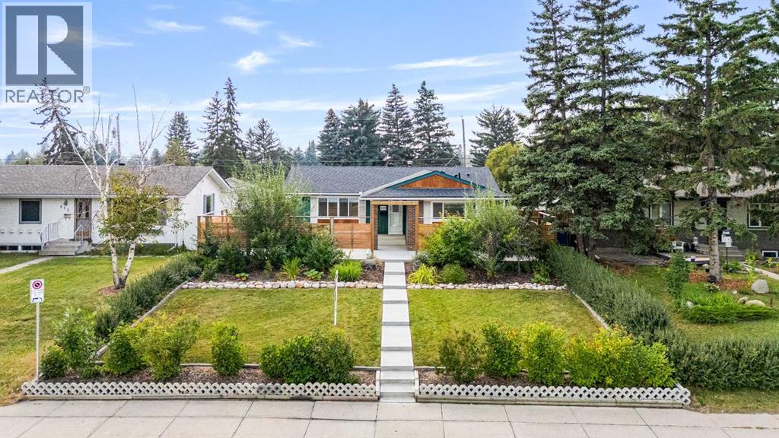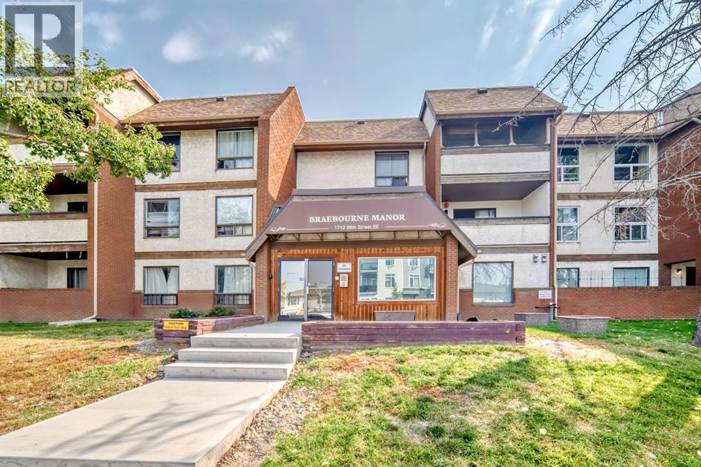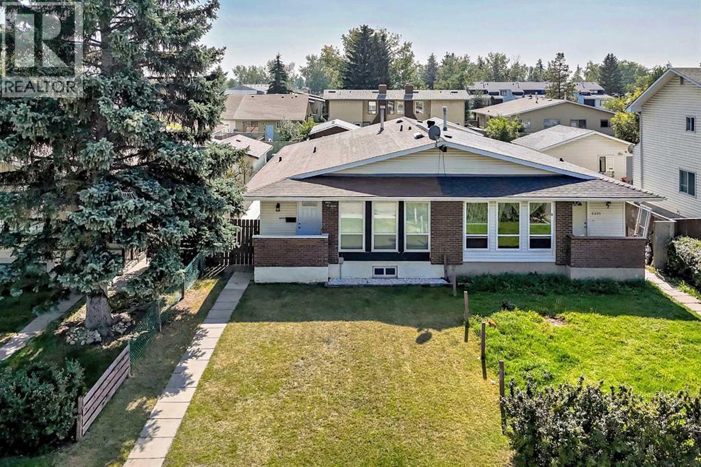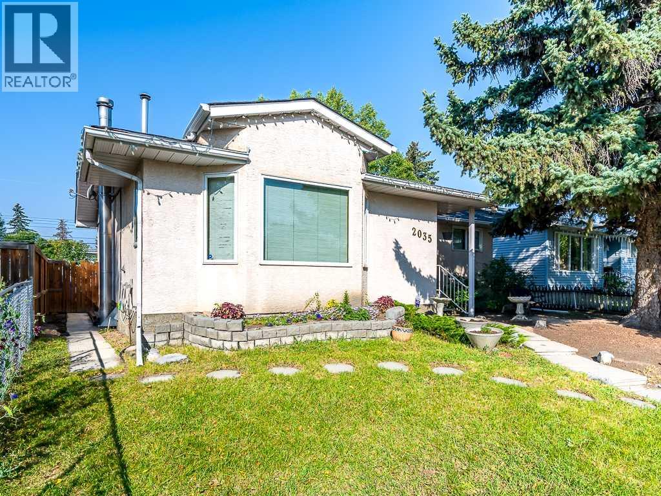- Houseful
- AB
- Calgary
- Marlborough Park
- 508 Malvern Dr NE
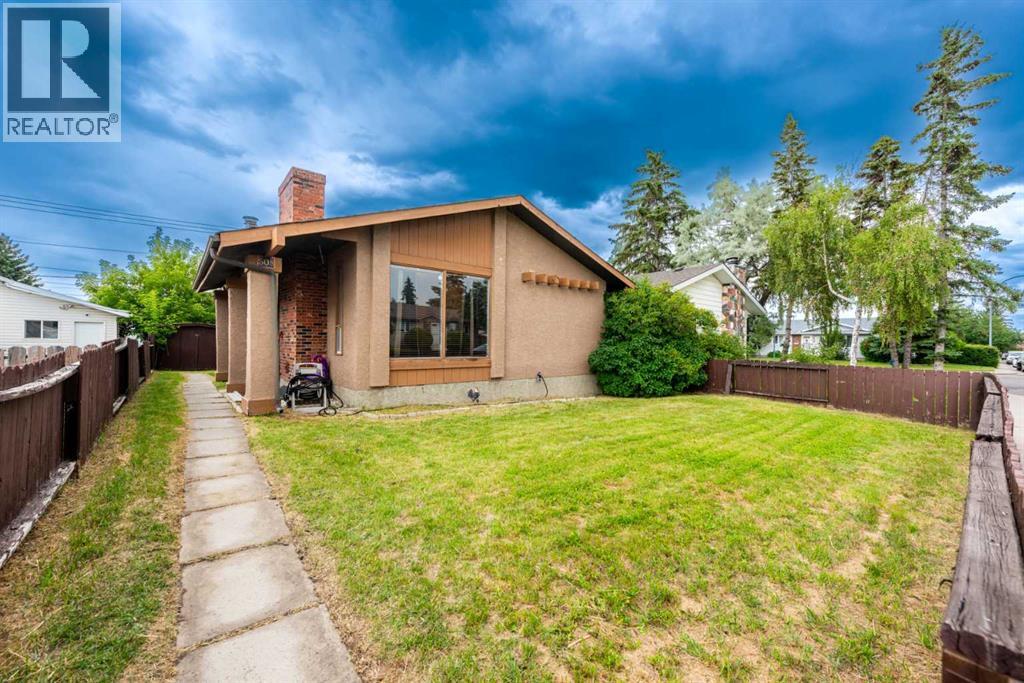
Highlights
Description
- Home value ($/Sqft)$511/Sqft
- Time on Houseful60 days
- Property typeSingle family
- StyleBungalow
- Neighbourhood
- Median school Score
- Lot size3,993 Sqft
- Year built1976
- Garage spaces2
- Mortgage payment
Best Price for Single House with Legal Suite and Garage ! 5 BEDS 2 BATHS | DETACHED GARAGE | LEGAL SUITE BASEMENT | SEPARATE LAUNDRY | GREAT LOCATION in Marlborough Park | Tenant occupied main floor and garage pay $1,700 plus 60% utilities . Tenant in basement pay $1,000 plus 40% utilities , both are really good tenants. If a complete vacant possession needed, please give us 60 days from the firm deal, main floor can be vacant with shorter notice. Welcome to 508 Malvern Drive NE, a detached bungalow located in the heart of Marlborough Park, a quiet, family-friendly neighborhood known for its parks, schools, and community spirit. This home offers 5 bedrooms, 2 bathrooms, a double detached garage and large front and back yards for outdoor activities. Main Floor has a open floor plan: a cozy living room with a wood-burning fireplace, connected to the dining and kitchen. Kitchen has granite countertop, modern backsplashes, stainless steel appliances, ample cabinetry ideal for your family's needs. 3 good-sized bedrooms, one full bath, a laundry area convenient for living up renting down separately. The basement is a legal suite with everything needed for another family: separate entrance, 2 bedrooms 1 bathroom, kitchen, laundry and storage. Stepping out to enjoy a fully fenced private backyard—ideal for kids, pets, or summer entertaining. This home stands out with its double detached garage and another parking pad providing plenty of parking spaces, updated roof, and unbeatable location—just steps from schools, parks, shopping plaza, and transit. Bounded by 68 Street E, 52 Street E, Trans-Canada Highway, and Memorial Drive, offering excellent connectivity. Whether you're looking to settle down or invest, 508 Malvern Drive NE offers a fantastic opportunity in a diverse and multicultural neighborhood with strong community pride. Ready to make this house your home? Contact your realtor today to book a private showing and take the first step toward owning this fantastic prop erty in Marlborough Park. Opportunities like this don’t last long—act now! (id:63267)
Home overview
- Cooling None
- Heat type Forced air
- # total stories 1
- Construction materials Wood frame
- Fencing Fence
- # garage spaces 2
- # parking spaces 2
- Has garage (y/n) Yes
- # full baths 2
- # total bathrooms 2.0
- # of above grade bedrooms 5
- Flooring Hardwood, laminate, tile
- Has fireplace (y/n) Yes
- Subdivision Marlborough park
- Lot dimensions 371
- Lot size (acres) 0.091672845
- Building size 1016
- Listing # A2238685
- Property sub type Single family residence
- Status Active
- Bedroom 3.2m X 3.682m
Level: Basement - Bedroom 3.1m X 3.987m
Level: Basement - Bathroom (# of pieces - 3) 3.328m X 2.844m
Level: Basement - Bedroom 2.49m X 3.024m
Level: Main - Bedroom 3.53m X 3.2m
Level: Main - Bathroom (# of pieces - 4) 2.49m X 1.5m
Level: Main - Primary bedroom 3.505m X 3.862m
Level: Main
- Listing source url Https://www.realtor.ca/real-estate/28589960/508-malvern-drive-ne-calgary-marlborough-park
- Listing type identifier Idx

$-1,384
/ Month

