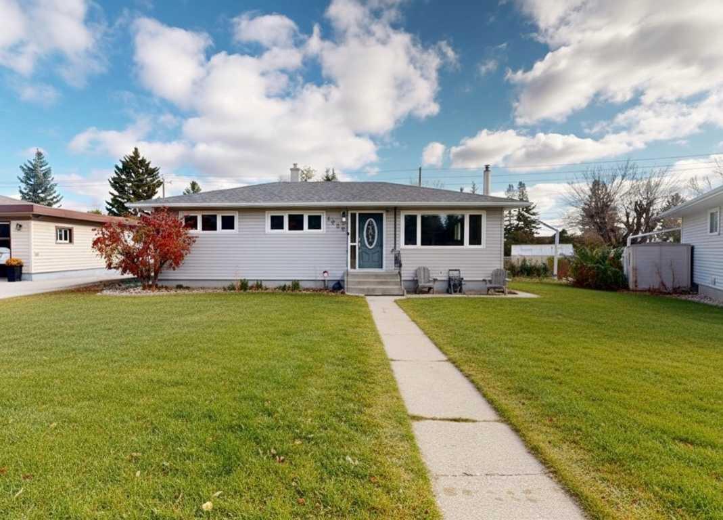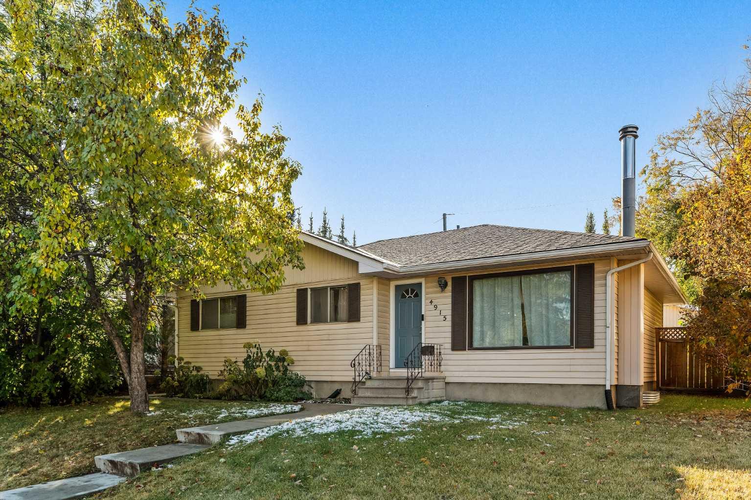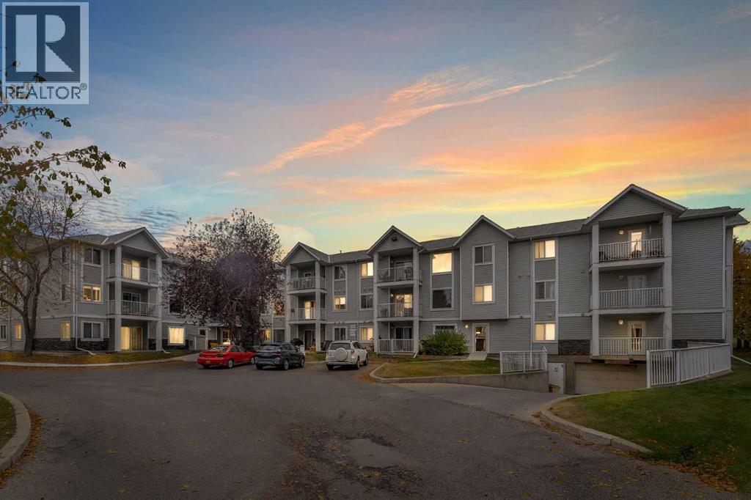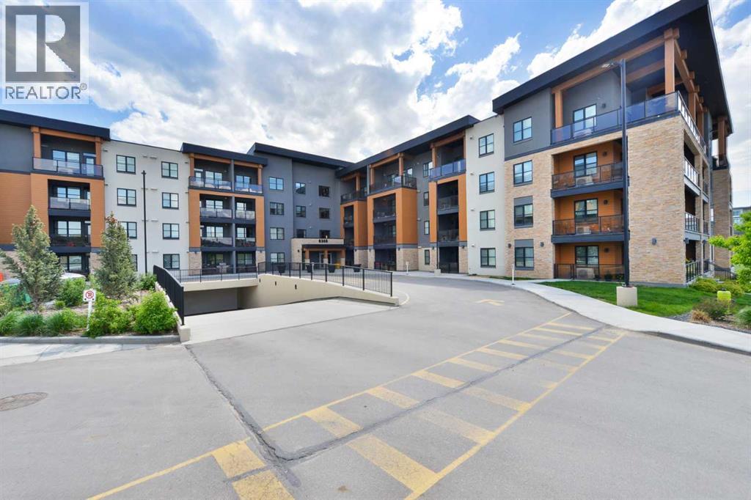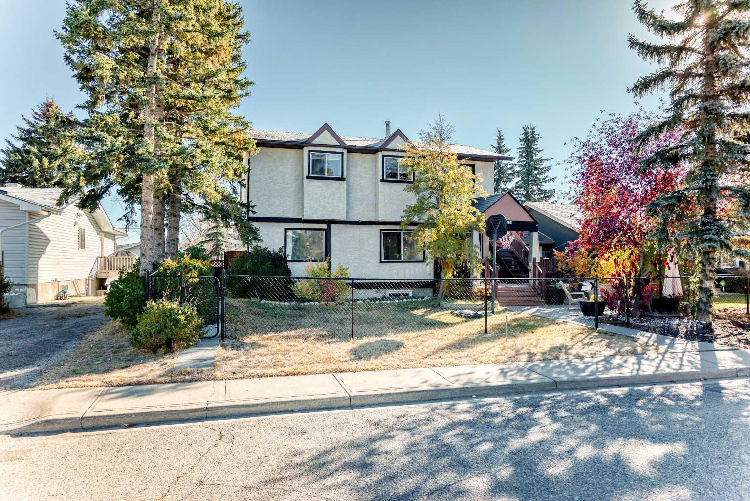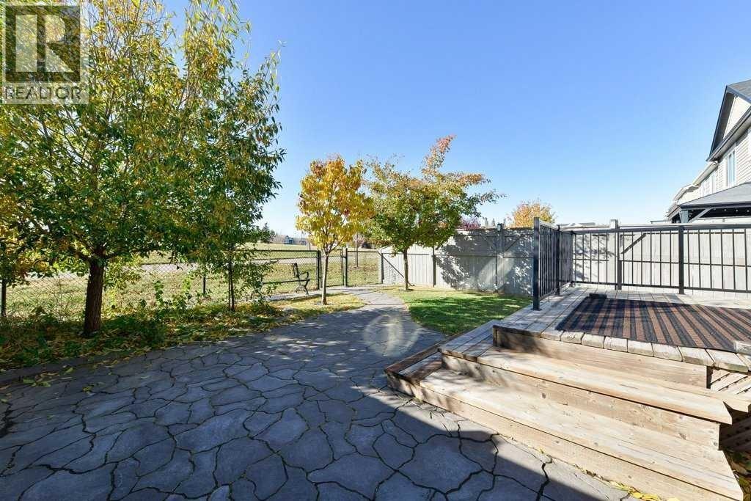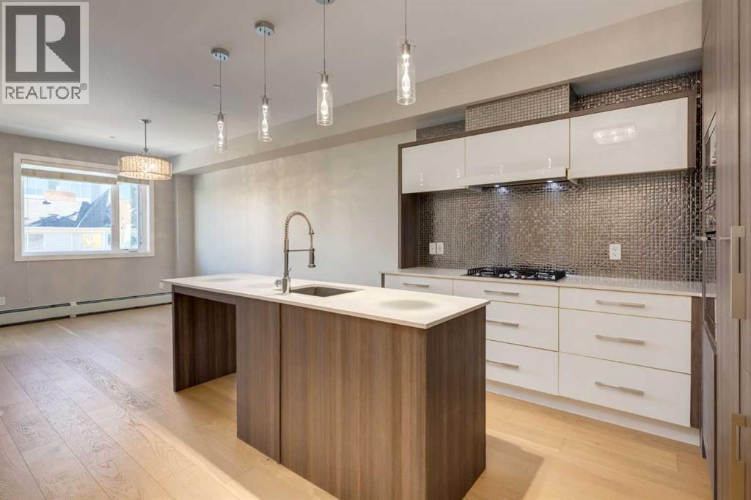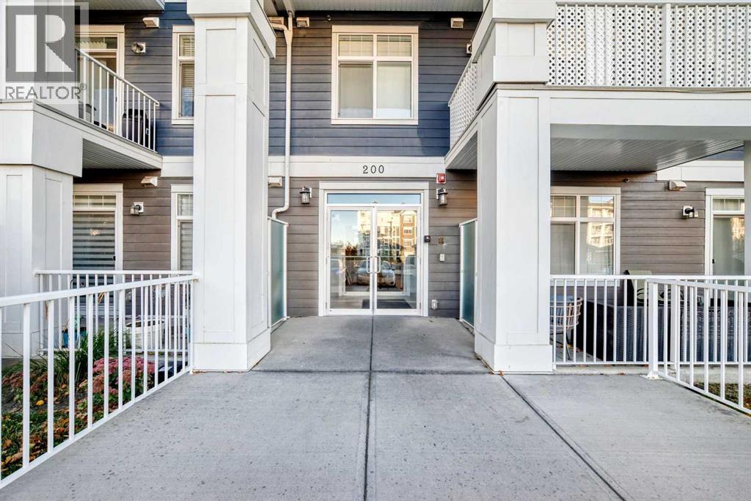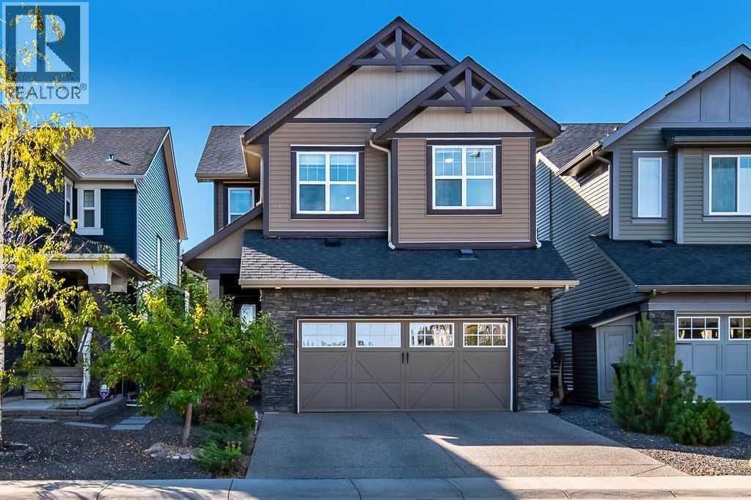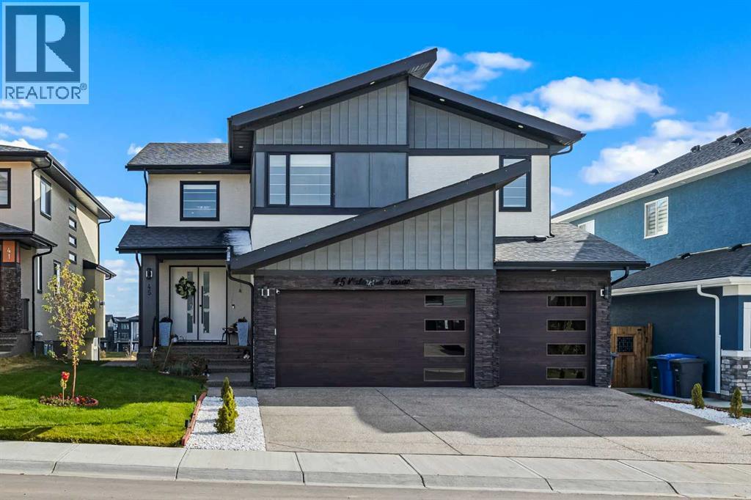- Houseful
- AB
- Calgary
- Queensland
- 508 Queensland Pl SE
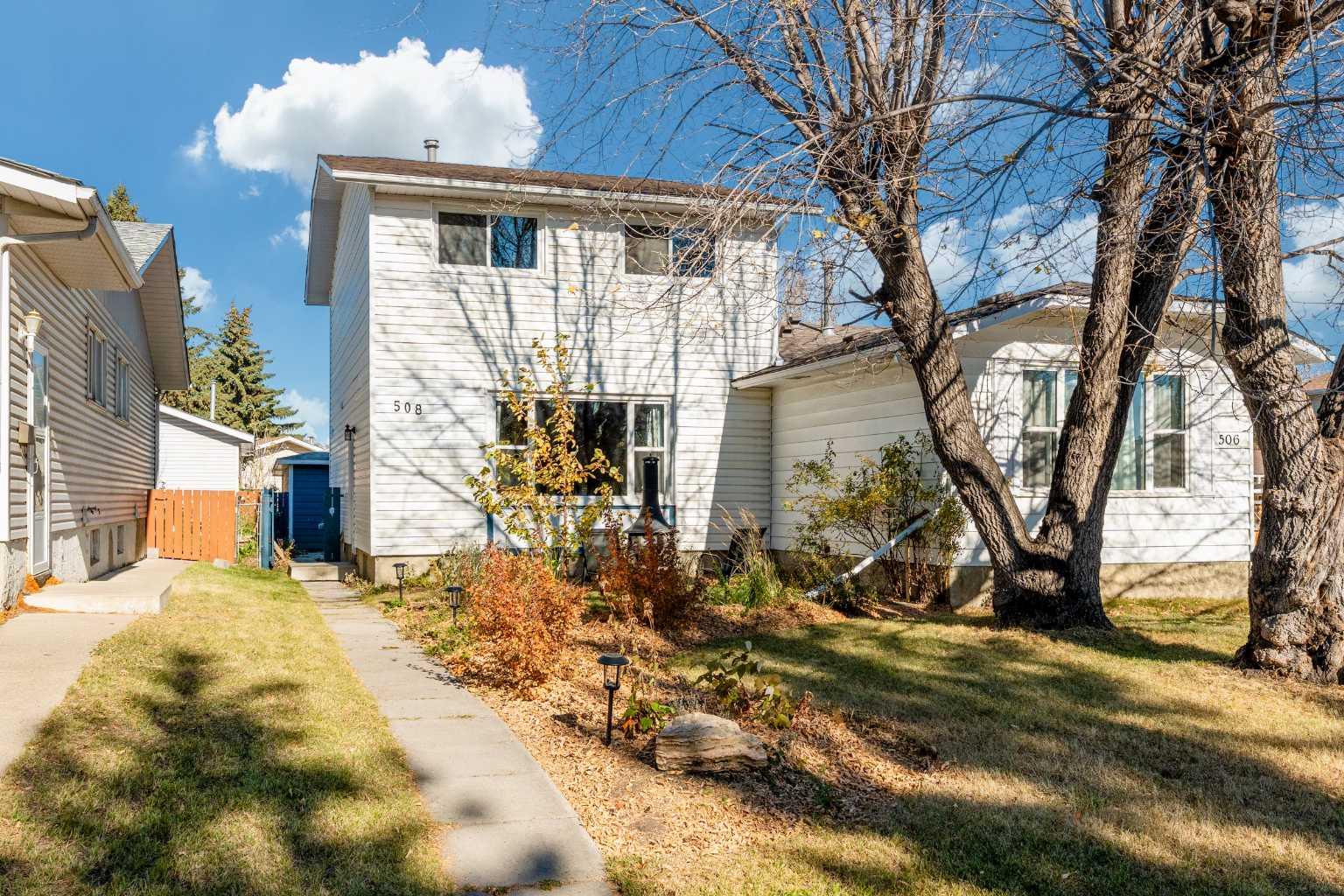
Highlights
Description
- Home value ($/Sqft)$398/Sqft
- Time on Housefulnew 7 hours
- Property typeResidential
- Style2 storey,attached-side by side
- Neighbourhood
- Median school Score
- Lot size3,049 Sqft
- Year built1977
- Mortgage payment
Opportunity awaits in the heart of the beautiful family-friendly community of Queensland. Tucked away on a quiet and peaceful cul-de-sac, this charming 2-storey semi-detached home offers comfort, space, and great flow for everyday living and entertaining. Step inside to the open, spacious living room which is flooded with natural light. The equally bright kitchen offers ample cabinet & counter space, and is open to the large dining area - perfect for family gatherings. The patio doors off the dining room lead to the private backyard, complete with garden space ready for your green thumb. A convenient 2-piece powder room completes the main floor. Upstairs, you’ll find three generous bedrooms, including a primary suite with a walk-in closet and cheater ensuite. The finished basement offers additional living space perfect for a rec room, home office, or workout area. A large storage room, and spacious laundry/utility room complete the lower level. The single detached garage provides parking and extra storage. Recent updates include new blow-in insulation in the attic in 2023, and new insulation around the entire house was done in 2024. These improvements have drastically improved the efficiency of the home when heating in the winter, and staying nice and cool in the summer. Fantastic location close to Fish Creek Park, several schools, playgrounds, shopping, restaurants, medical clinics, and all amenities.
Home overview
- Cooling None
- Heat type Forced air, natural gas
- Pets allowed (y/n) No
- Construction materials Vinyl siding, wood frame
- Roof Asphalt shingle
- Fencing Fenced
- # parking spaces 1
- Has garage (y/n) Yes
- Parking desc 220 volt wiring, insulated, single garage detached
- # full baths 1
- # half baths 1
- # total bathrooms 2.0
- # of above grade bedrooms 3
- Flooring Carpet, laminate, linoleum
- Appliances Dishwasher, dryer, electric stove, refrigerator, washer
- Laundry information In basement
- County Calgary
- Subdivision Queensland
- Zoning description R-cg
- Exposure S
- Lot desc Back lane, back yard, cul-de-sac, front yard, garden, landscaped, lawn
- Lot size (acres) 0.07
- Basement information Finished,full
- Building size 1130
- Mls® # A2264538
- Property sub type Half duplex
- Status Active
- Tax year 2025
- Listing type identifier Idx

$-1,200
/ Month

