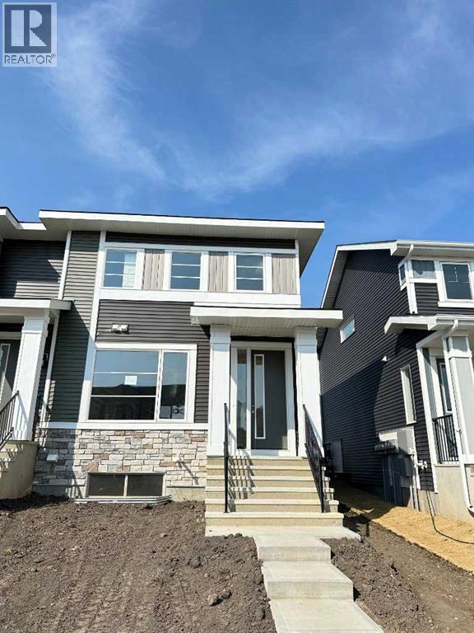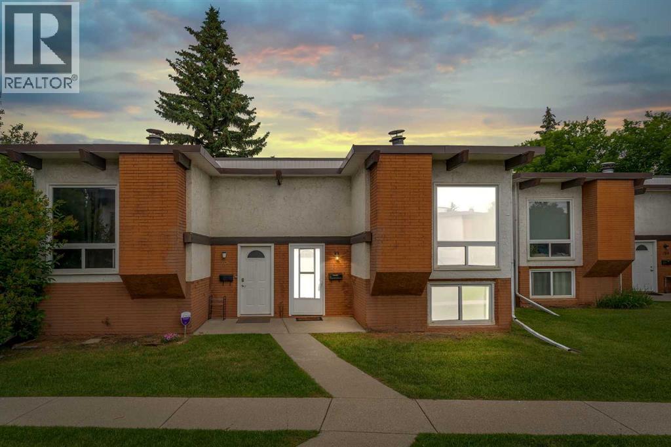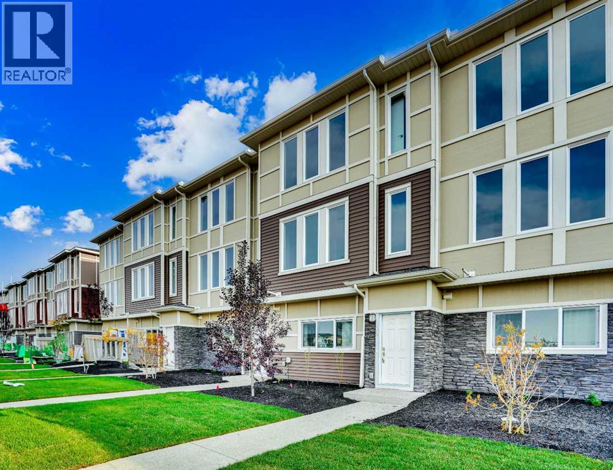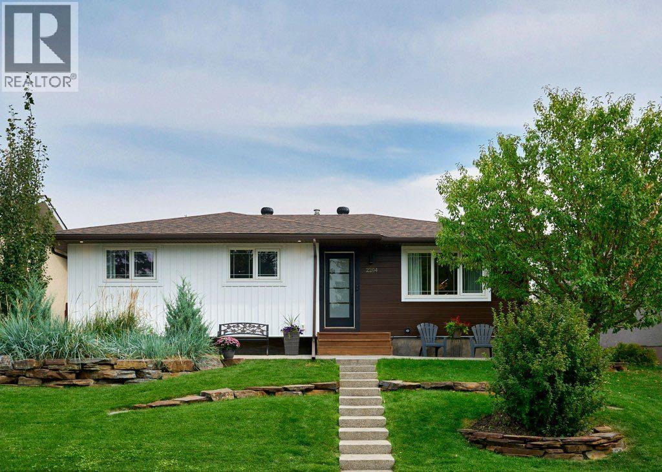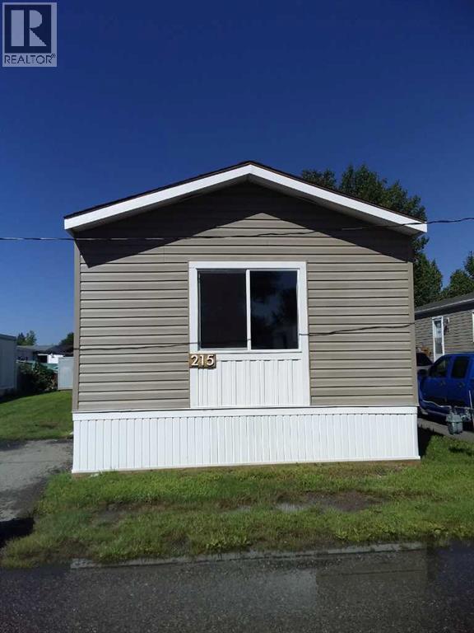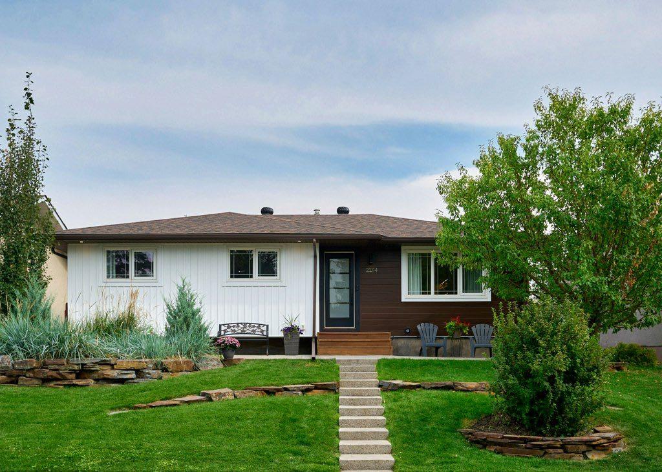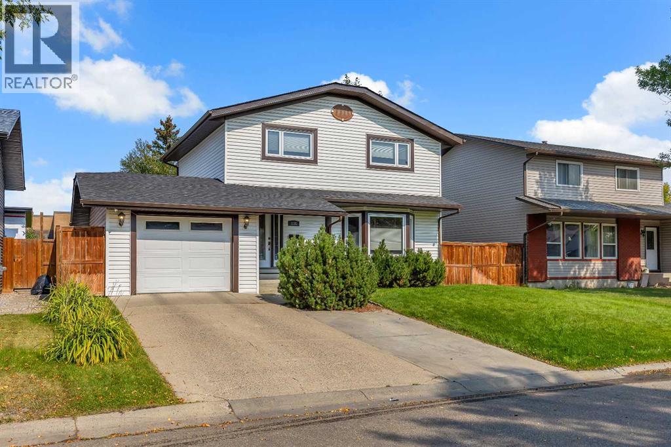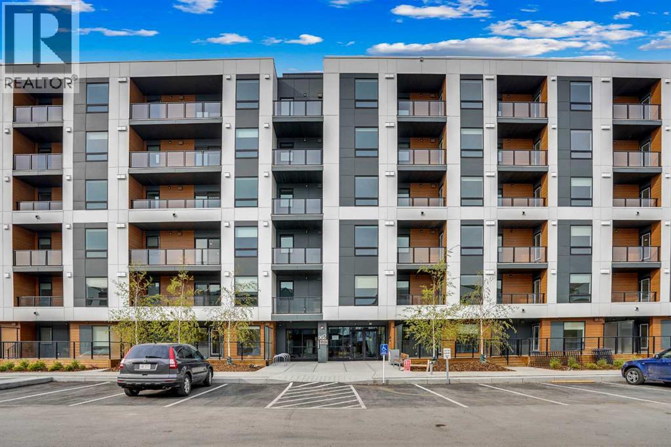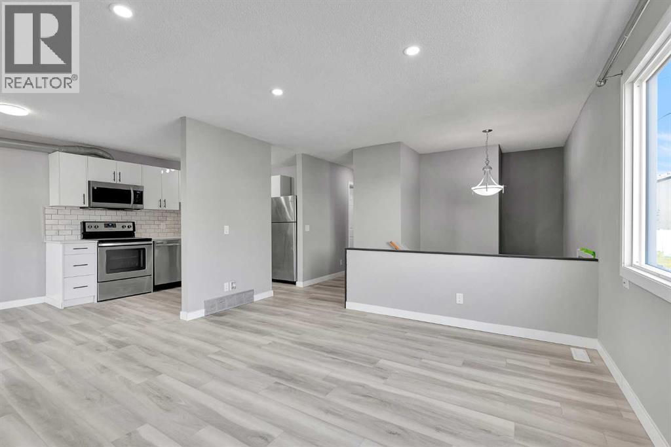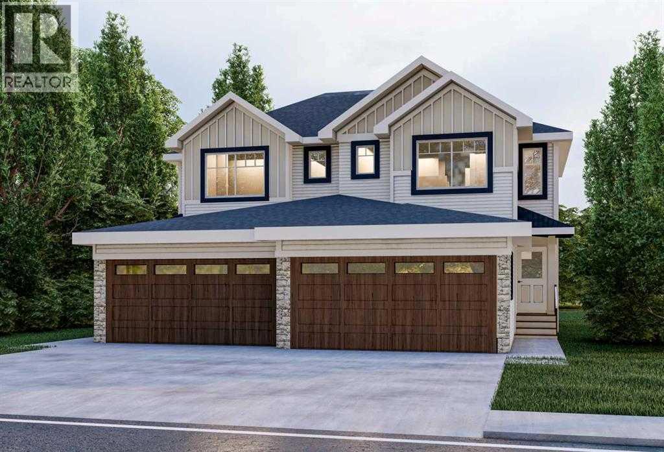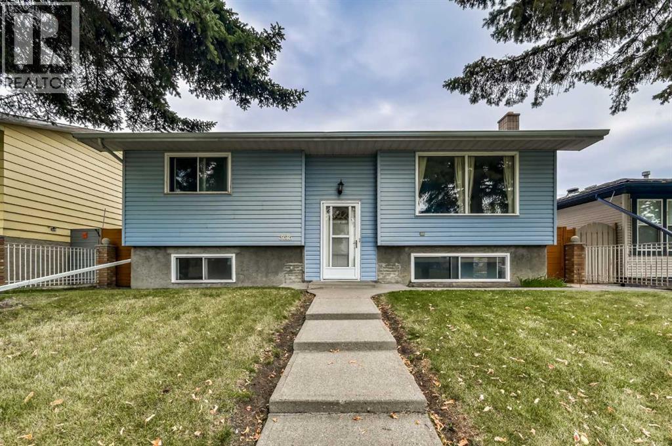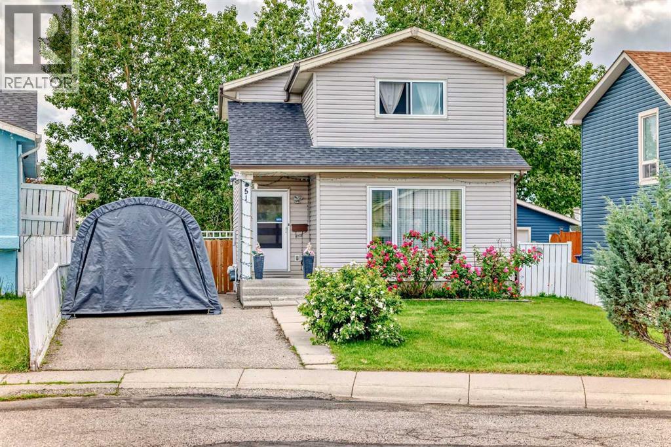
Highlights
This home is
3%
Time on Houseful
63 Days
School rated
5.9/10
Calgary
-3.2%
Description
- Home value ($/Sqft)$404/Sqft
- Time on Houseful63 days
- Property typeSingle family
- Neighbourhood
- Median school Score
- Lot size4,424 Sqft
- Year built1980
- Mortgage payment
Very affordable! Very well maintained! Welcome to this lovely 2 storey home in a quiet street in Abbeydale. It offer a spacious open concept and functional lay-out. Backing onto a beautiful green space. Huge backyard, fully finished basement. Recently renovated kitchen, freshly painted from upper floor to basement. Close to public transport, playgrounds, schools, parks, shopping and other amenities. Easy access to 52 St, LRT, downtown, Stoney Trail! (id:63267)
Home overview
Amenities / Utilities
- Cooling None
- Heat source Natural gas
- Heat type Forced air
Exterior
- # total stories 2
- Construction materials Wood frame
- Fencing Fence
- # parking spaces 2
Interior
- # full baths 1
- # half baths 1
- # total bathrooms 2.0
- # of above grade bedrooms 4
- Flooring Carpeted, laminate, tile
Location
- Subdivision Abbeydale
- Directions 1636131
Lot/ Land Details
- Lot desc Landscaped
- Lot dimensions 411
Overview
- Lot size (acres) 0.10155671
- Building size 1238
- Listing # A2238922
- Property sub type Single family residence
- Status Active
Rooms Information
metric
- Storage 1.652m X 0.914m
Level: Basement - Laundry 4.115m X 2.743m
Level: Basement - Bedroom 3.405m X 3.149m
Level: Basement - Family room 5.005m X 4.801m
Level: Basement - Other 2.109m X 1.829m
Level: Main - Living room 4.596m X 3.633m
Level: Main - Other 1.652m X 1.119m
Level: Main - Bathroom (# of pieces - 2) 1.548m X 1.295m
Level: Main - Kitchen 4.749m X 3.429m
Level: Main - Dining room 3.505m X 2.719m
Level: Main - Bedroom 3.124m X 2.972m
Level: Upper - Bedroom 3.328m X 3.124m
Level: Upper - Bathroom (# of pieces - 4) 2.262m X 1.5m
Level: Upper - Primary bedroom 4.624m X 3.938m
Level: Upper
SOA_HOUSEKEEPING_ATTRS
- Listing source url Https://www.realtor.ca/real-estate/28592994/51-aberdare-road-ne-calgary-abbeydale
- Listing type identifier Idx
The Home Overview listing data and Property Description above are provided by the Canadian Real Estate Association (CREA). All other information is provided by Houseful and its affiliates.

Lock your rate with RBC pre-approval
Mortgage rate is for illustrative purposes only. Please check RBC.com/mortgages for the current mortgage rates
$-1,333
/ Month25 Years fixed, 20% down payment, % interest
$
$
$
%
$
%

Schedule a viewing
No obligation or purchase necessary, cancel at any time
Nearby Homes
Real estate & homes for sale nearby

