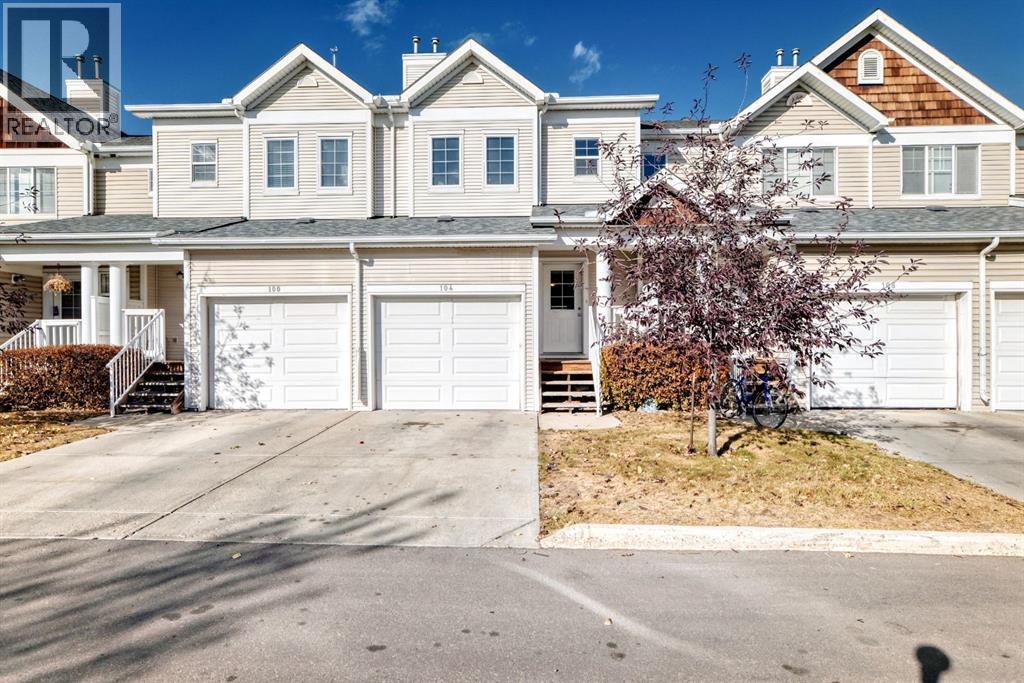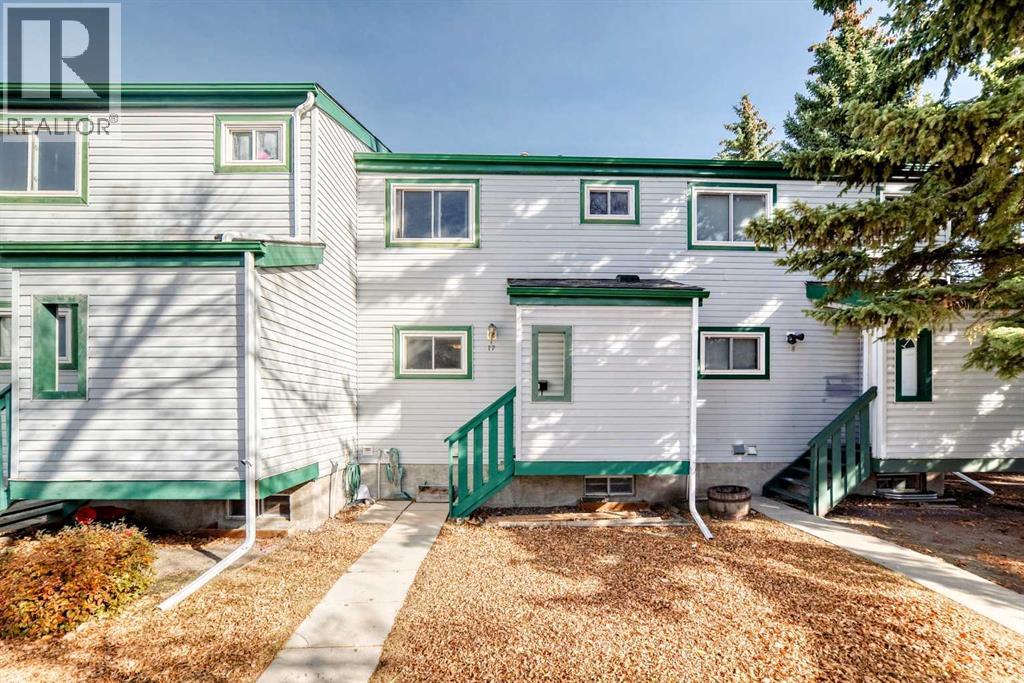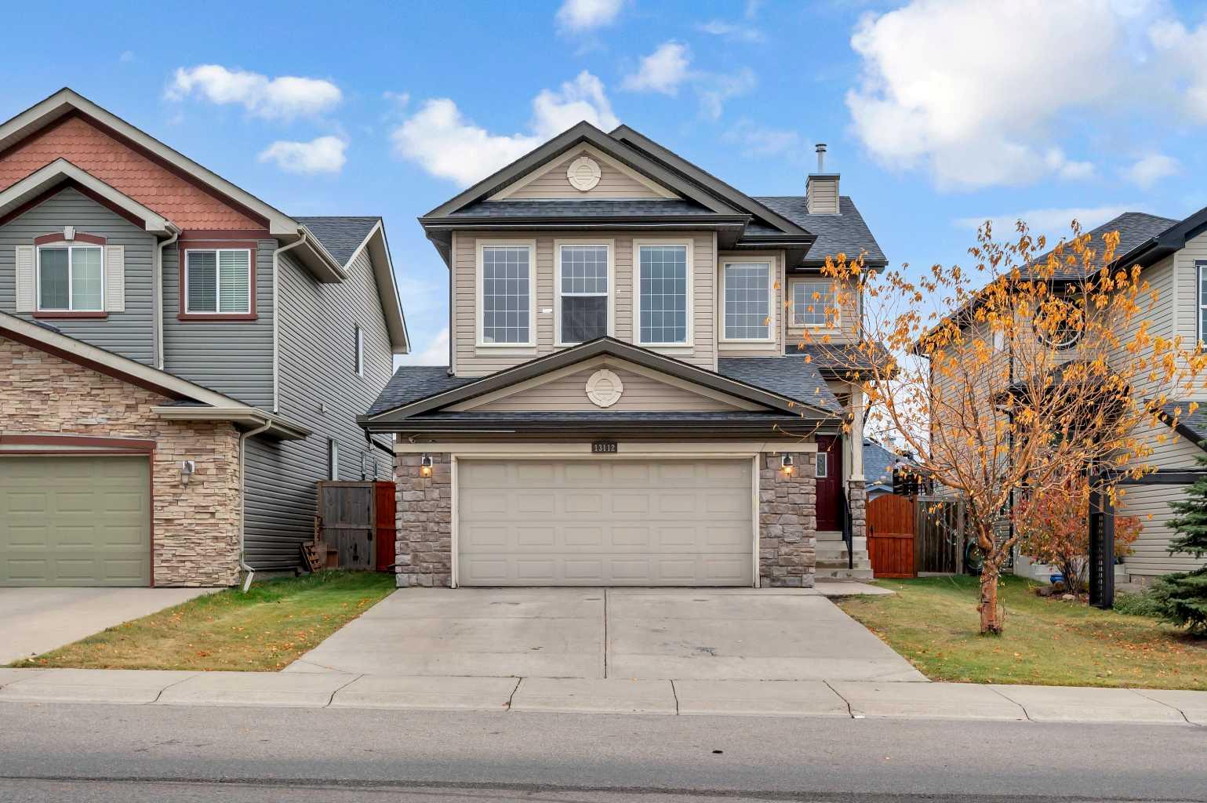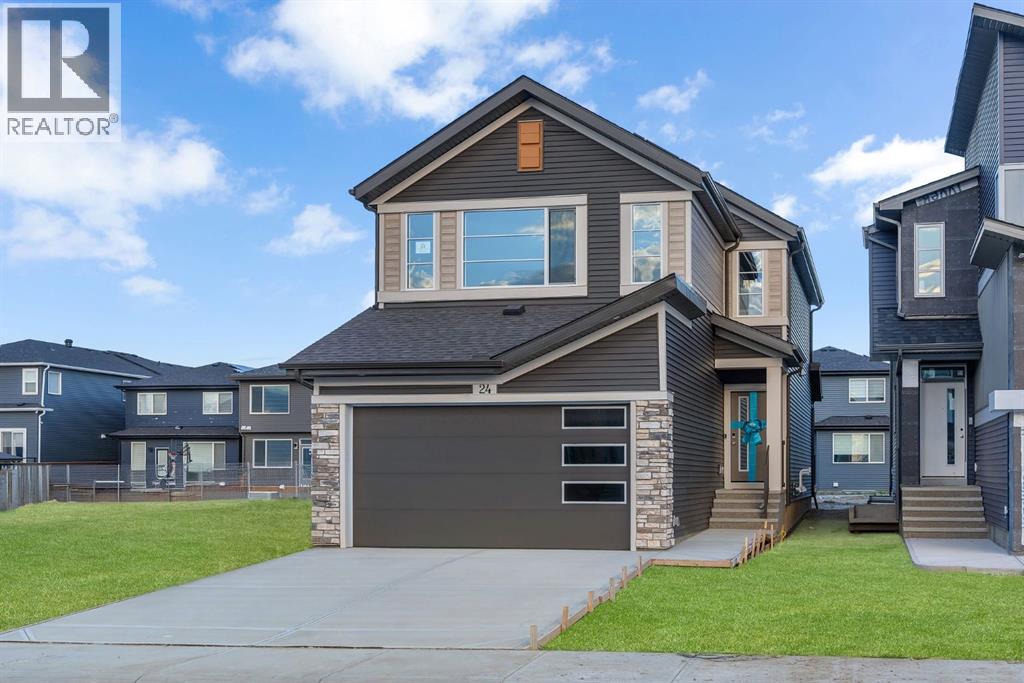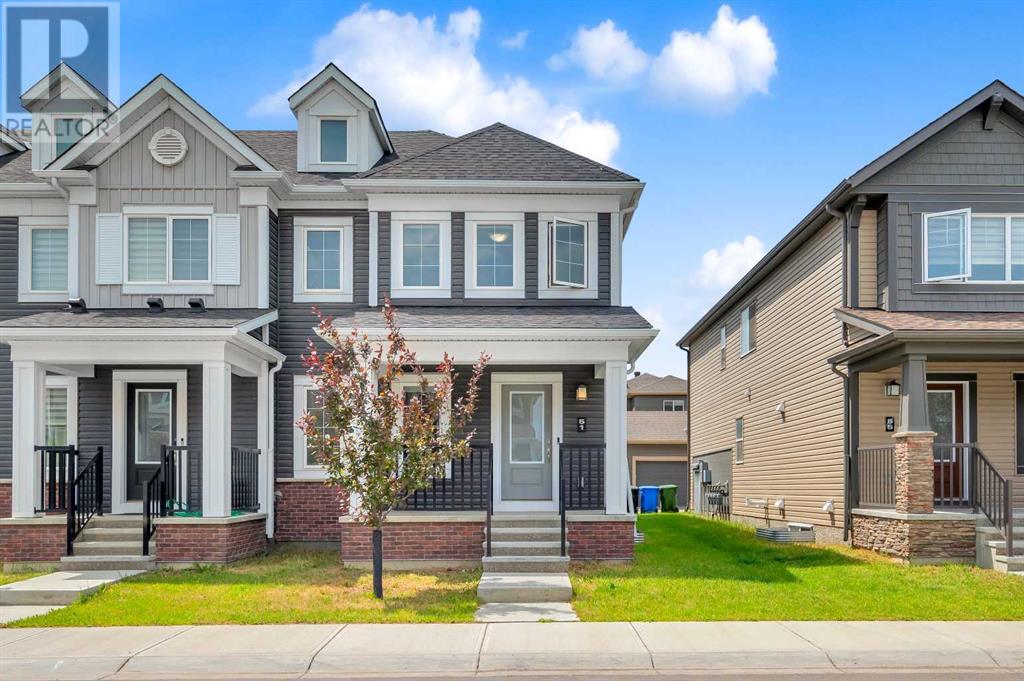
Highlights
Description
- Home value ($/Sqft)$362/Sqft
- Time on Houseful123 days
- Property typeSingle family
- Neighbourhood
- Median school Score
- Lot size1,711 Sqft
- Year built2021
- Garage spaces2
- Mortgage payment
Stylish 3-Bedroom End Unit Townhouse – No Condo Fees!Welcome to this stunning end-unit townhouse offering 3 spacious bedrooms, 2.5 bathrooms, and modern finishes throughout — all with NO condo fees! Perfectly designed for comfort and style, this home features an open-concept layout, large east-facing windows that flood the main floor with natural light, and a double attached rear garage for convenience.Step into a contemporary space with luxury vinyl plank flooring, plush carpeting, elegant tiling, pot lights, and stainless steel appliances. The kitchen is the heart of the home, complete with quartz countertops, a chic backsplash, ample cabinetry, and a central island with seating, perfect for entertaining or casual meals.A discreetly located 2-piece powder room on the main floor adds to the thoughtful layout. Upstairs, you’ll find three well-appointed bedrooms, including a primary suite with a walk-in closet and a private 4-piece ensuite. The other two bedrooms share a full 4-piece bathroom, and all are conveniently located near the upper-level laundry room.Need more space? Enjoy the bonus room upstairs — ideal for a home office, playroom, or cozy lounge. The unfinished basement is a blank canvas with rough-in plumbing already in place, offering endless potential for future development.Additional features include:Double attached garage with alley accessExtra under-stair storagePlenty of street parking for guestsThis home offers everything today's buyers are looking for — space, style, and value — without the added cost of condo fees. Don’t miss out on this exceptional opportunity! (id:55581)
Home overview
- Cooling None
- Heat type Forced air
- # total stories 2
- Construction materials Wood frame
- Fencing Not fenced
- # garage spaces 2
- # parking spaces 2
- Has garage (y/n) Yes
- # full baths 2
- # half baths 1
- # total bathrooms 3.0
- # of above grade bedrooms 3
- Flooring Carpeted, laminate, vinyl
- Subdivision Cityscape
- Lot desc Landscaped
- Lot dimensions 159
- Lot size (acres) 0.03928836
- Building size 1490
- Listing # A2233351
- Property sub type Single family residence
- Status Active
- Laundry 1.652m X 2.185m
Level: 2nd - Bathroom (# of pieces - 4) 2.49m X 2.262m
Level: 2nd - Bedroom 2.871m X 3.072m
Level: 2nd - Bathroom (# of pieces - 4) 1.753m X 3.277m
Level: 2nd - Bedroom 2.896m X 3.072m
Level: 2nd - Primary bedroom 3.987m X 3.581m
Level: 2nd - Family room 3.682m X 3.024m
Level: 2nd - Kitchen 2.134m X 4.52m
Level: Main - Living room 3.682m X 5.563m
Level: Main - Bathroom (# of pieces - 2) 1.701m X 1.576m
Level: Main
- Listing source url Https://www.realtor.ca/real-estate/28503577/51-cityside-terrace-ne-calgary-cityscape
- Listing type identifier Idx

$-1,440
/ Month

