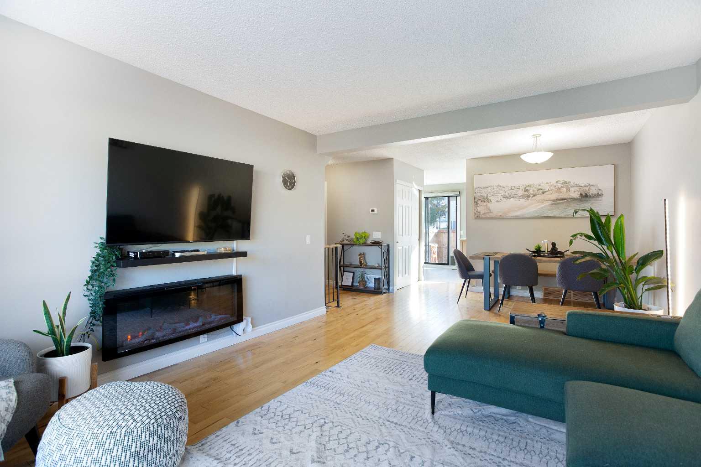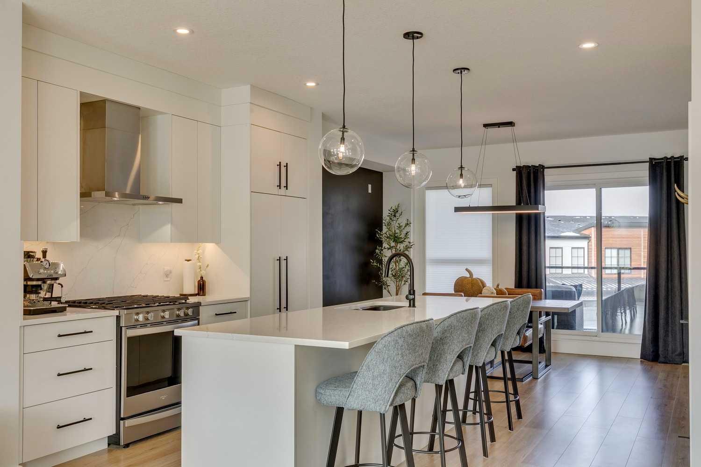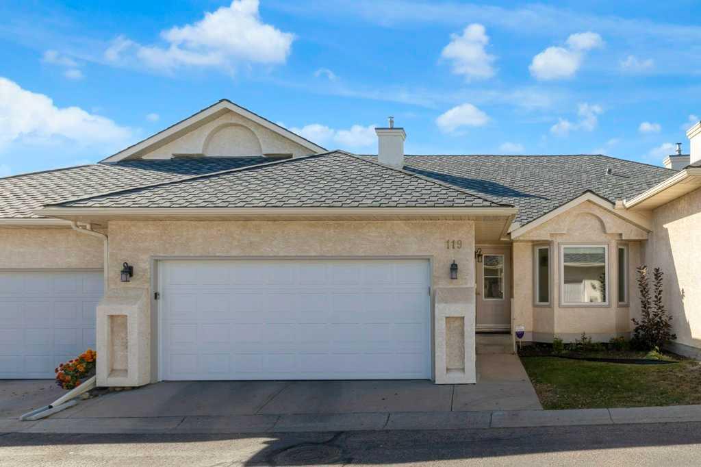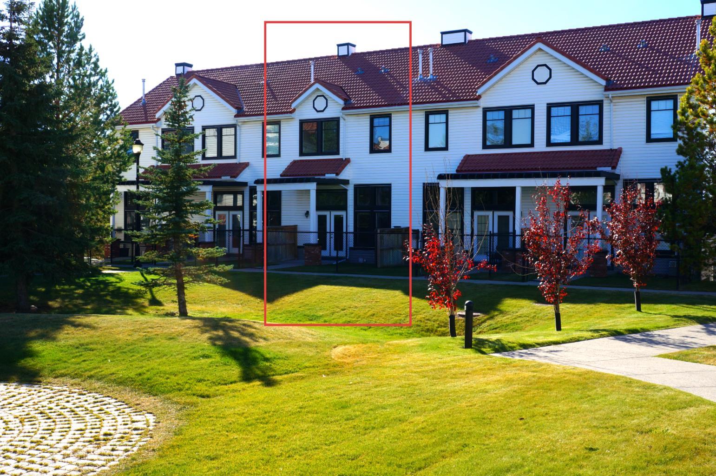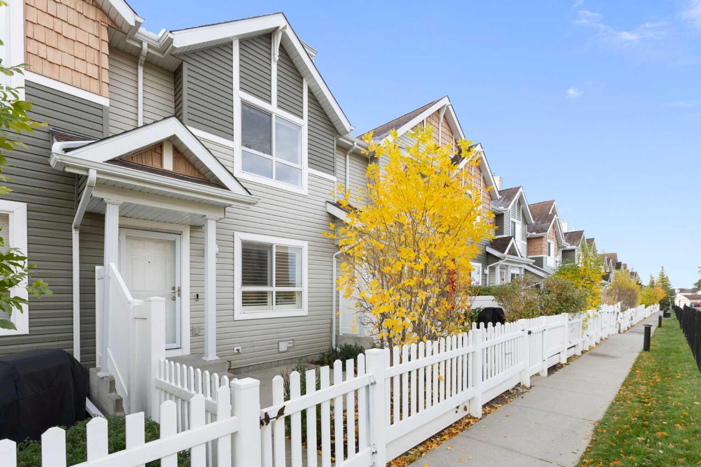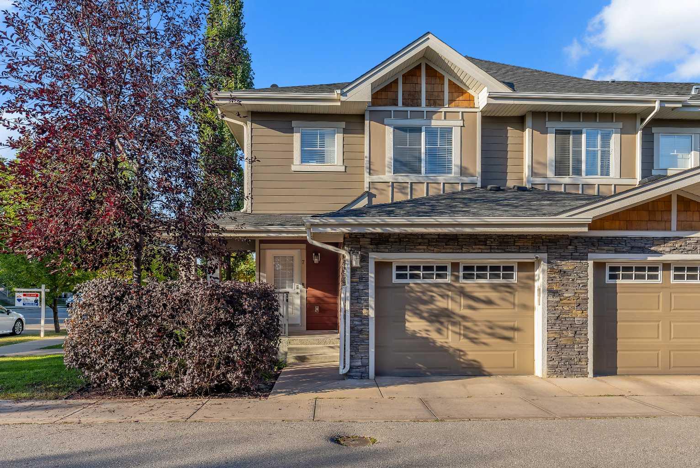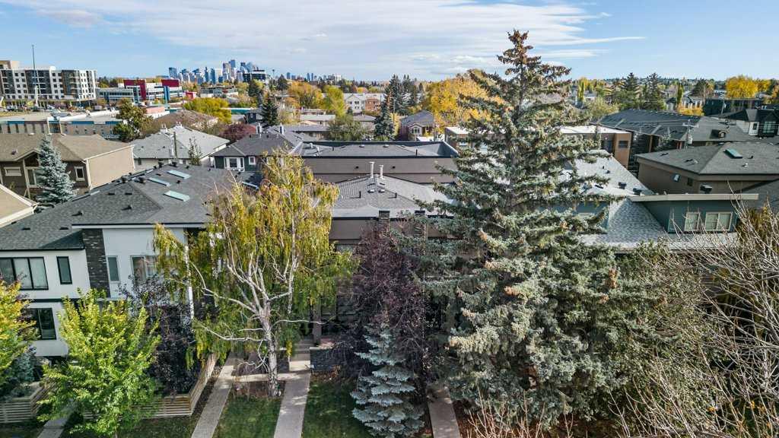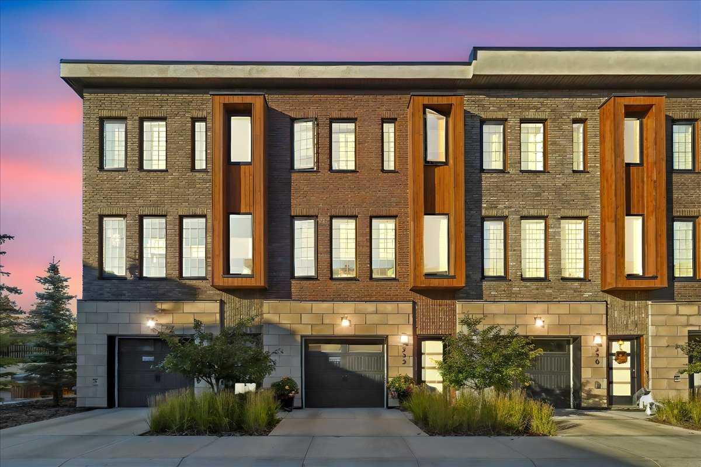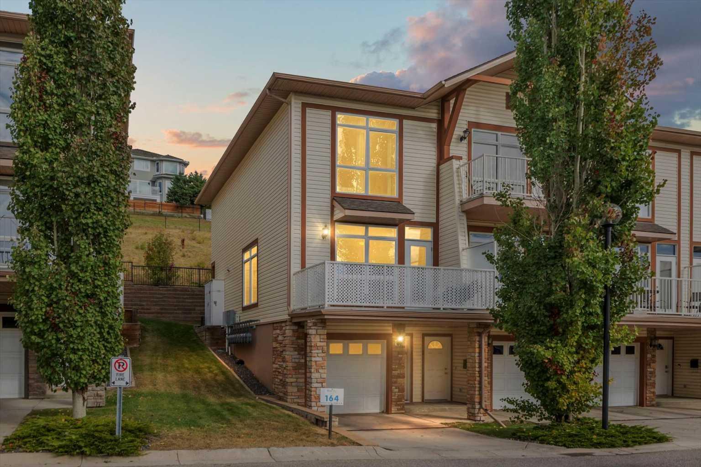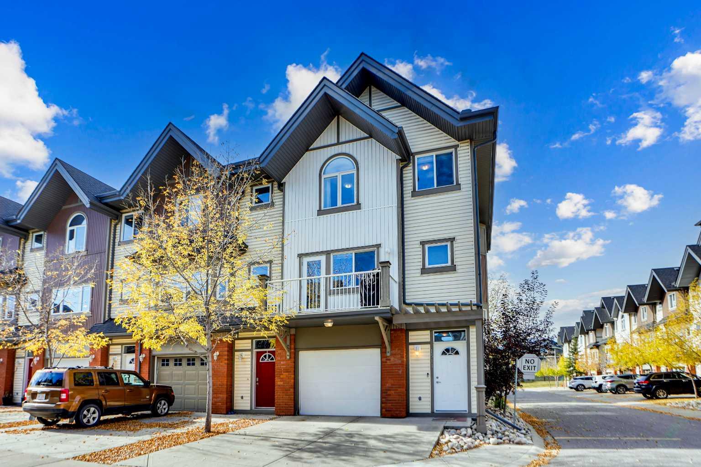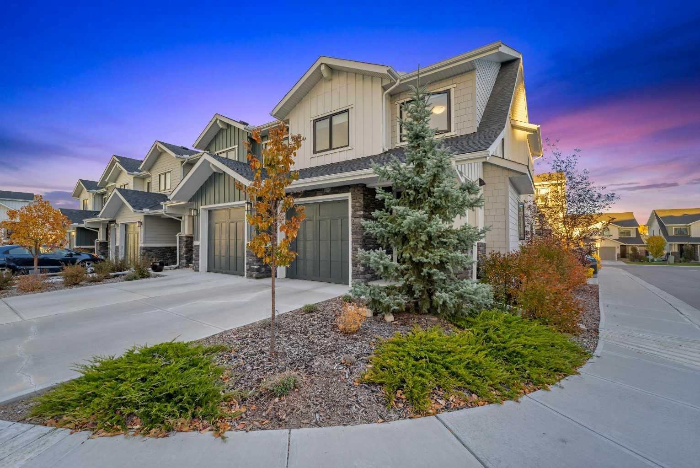
51 Crestridge Common SW
51 Crestridge Common SW
Highlights
Description
- Home value ($/Sqft)$381/Sqft
- Time on Housefulnew 12 hours
- Property typeResidential
- Style2 storey
- Neighbourhood
- Median school Score
- Year built2019
- Mortgage payment
Corner Lot | 2-Storey Townhome | 1,576 SqFt + Finished Basement | Central AC | Luxurious Finishes Throughout | Open Floor Plan | Sparkling Kitchen | Full Height Cabinets | Quartz Countertops | Honeycomb Backsplash | Modern LED Lighting | Electric Fireplace | 3 Upper Level Bedrooms | Upper Level Laundry | Finished Basement | Incredible Entertainment Space | Wet Bar | 3pc Basement Bathroom | Deck | Front Attached Tandem Double Garage | Driveway. Welcome to this immaculate 3-bedroom, 2.5-bathroom townhome in the desirable community of Crestmont! This stylish end-unit offers 1,575 sqft of above-grade living space with a double attached garage and modern open-concept design. The main floor features 9-foot ceilings, luxury vinyl plank flooring, a bright living area with large windows, and a beautifully finished kitchen with quartz countertops, stainless steel appliances, full-height cabinets, and a large central island. Step onto the private balcony — perfect for BBQs or relaxing evenings. The main level is complete with closet storage for a clean and organized space and a 2pc powder room. Upstairs you’ll find three well-appointed bedrooms, 2 bathrooms and your laundry. The spacious primary bedroom is paired with a walk-in closet and 4pc ensuite with a double vanity and walk-in shower. The two additional bedrooms share the full 4pc bath with a tub/shower combo. Upper-level laundry adds convenience as its located near the bedrooms. The basement level is a great entertainment space; a wet bar with cabinets above & below make this the perfect space for special occasions! The basement has a 3pc bathroom and a great room for your seasonal items. The tandem garage is a great addition to your weather secure parking and having a full driveway is perfect for guests! Located just steps from parks, walking paths, and easy access to the mountains and major roadways. Shows like new — just move in and enjoy! Crestmont is a peaceful, well-established community known for its natural beauty, abundant green spaces, and welcoming, family-friendly atmosphere. Residents enjoy easy access to major routes like Stoney Trail and Highway 1, making both downtown Calgary and the Rocky Mountains easily accessible. This home offers an ideal combination of contemporary style, smart functionality, and a connection to nature—all within a vibrant and growing neighbourhood. Hurry and book your showing today!
Home overview
- Cooling Central air
- Heat type Forced air
- Pets allowed (y/n) Yes
- Building amenities Visitor parking
- Construction materials Composite siding, stone, vinyl siding, wood frame
- Roof Asphalt shingle
- Fencing None
- # parking spaces 4
- Has garage (y/n) Yes
- Parking desc Double garage attached, driveway, garage faces front, on street, tandem
- # full baths 3
- # half baths 1
- # total bathrooms 4.0
- # of above grade bedrooms 3
- Flooring Carpet, tile, vinyl plank
- Appliances Dishwasher, dryer, electric stove, garage control(s), microwave, range hood, refrigerator, washer, window coverings
- Laundry information Upper level
- County Calgary
- Subdivision Crestmont
- Zoning description Dc
- Directions Cchahara3
- Exposure N
- Lot desc Back yard, corner lot, rectangular lot, street lighting
- Basement information Finished,full
- Building size 1576
- Mls® # A2263739
- Property sub type Townhouse
- Status Active
- Tax year 2025
- Listing type identifier Idx

$-1,307
/ Month

