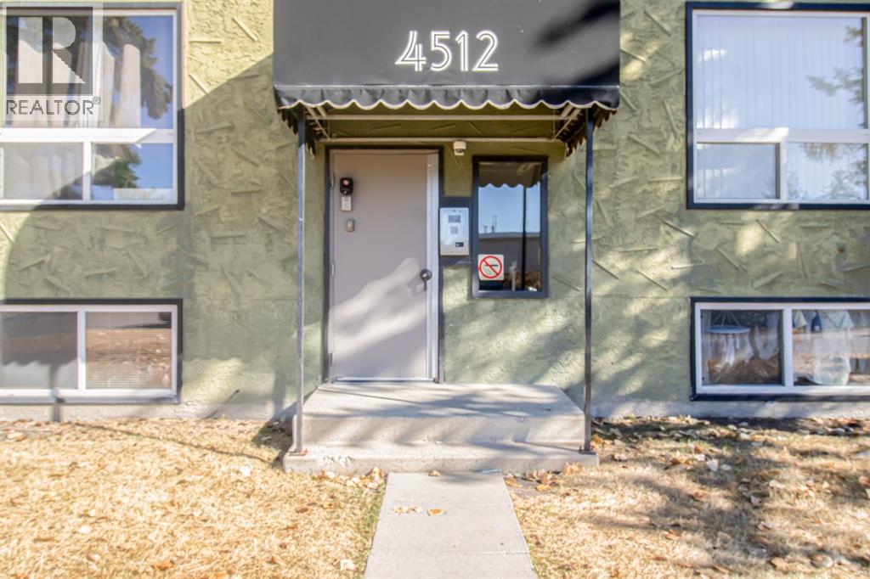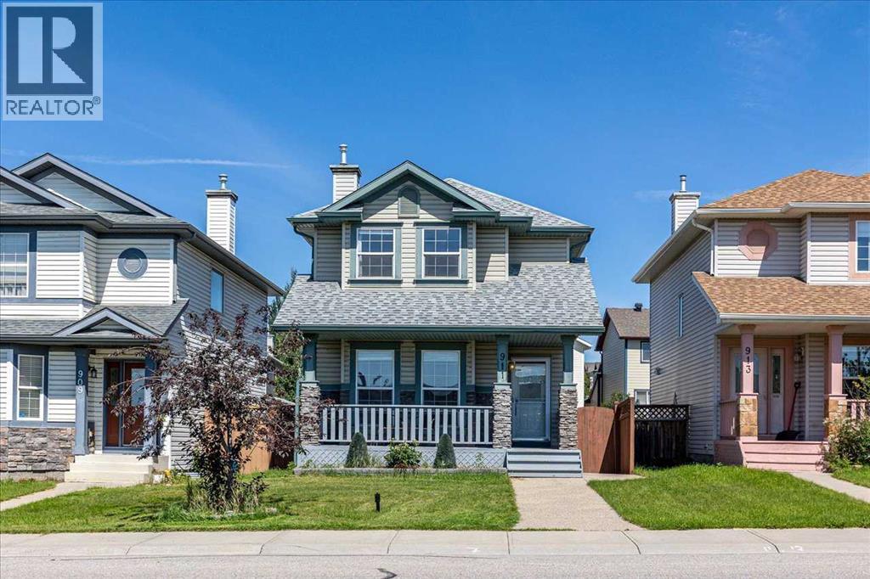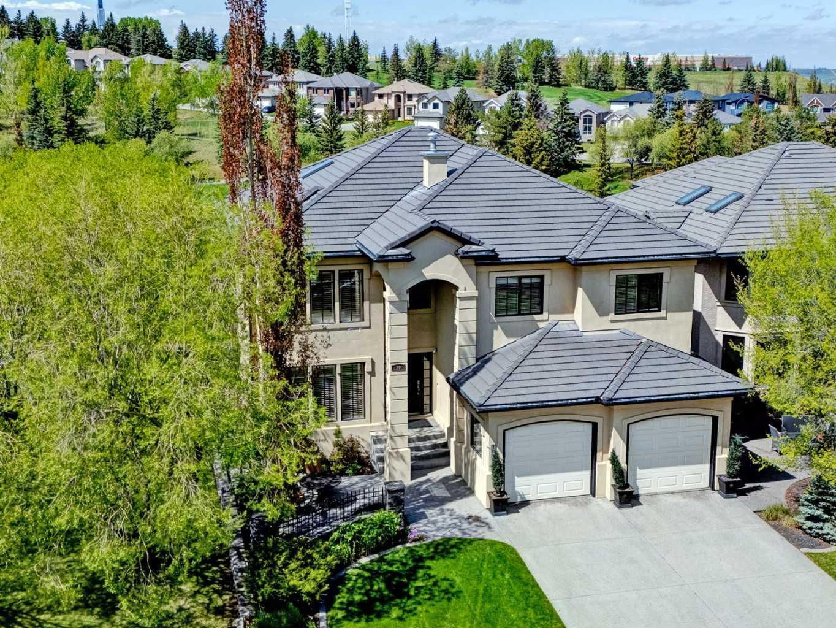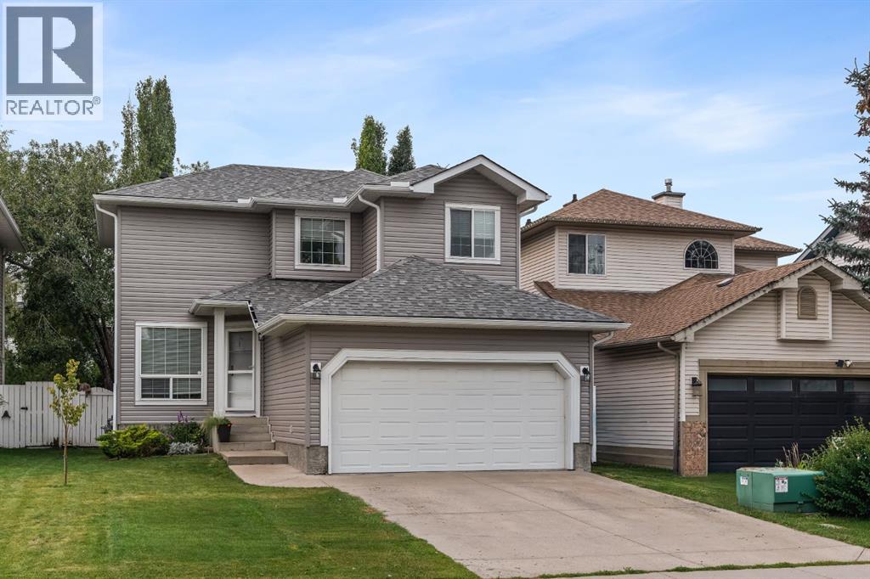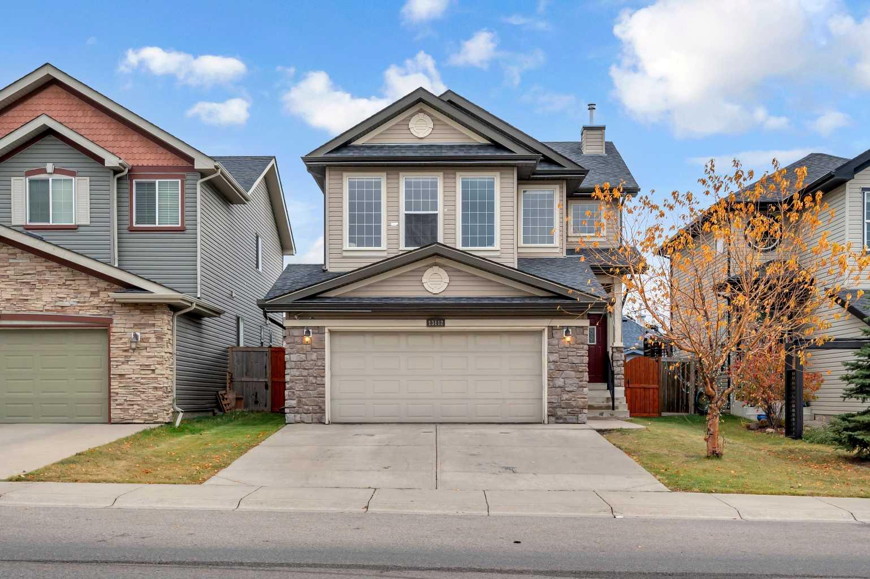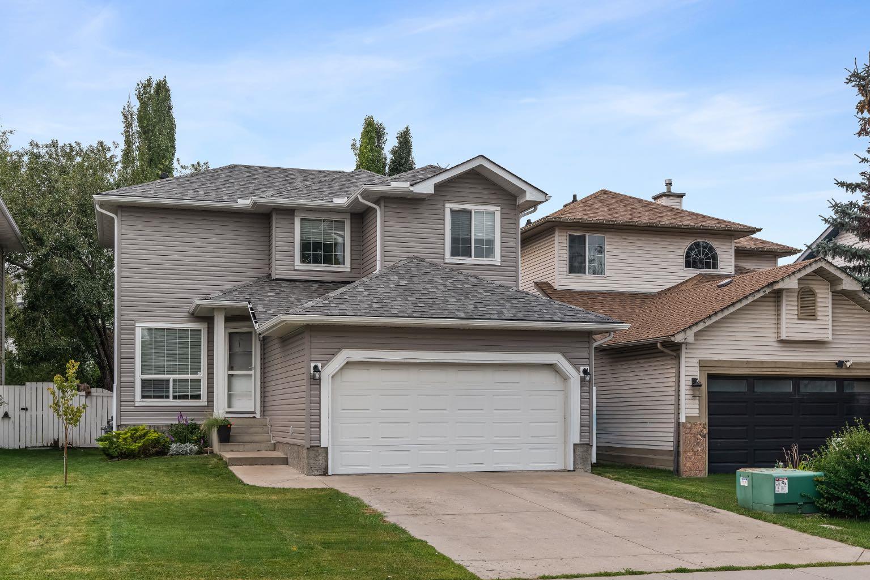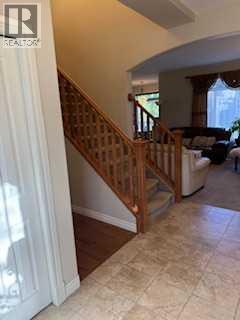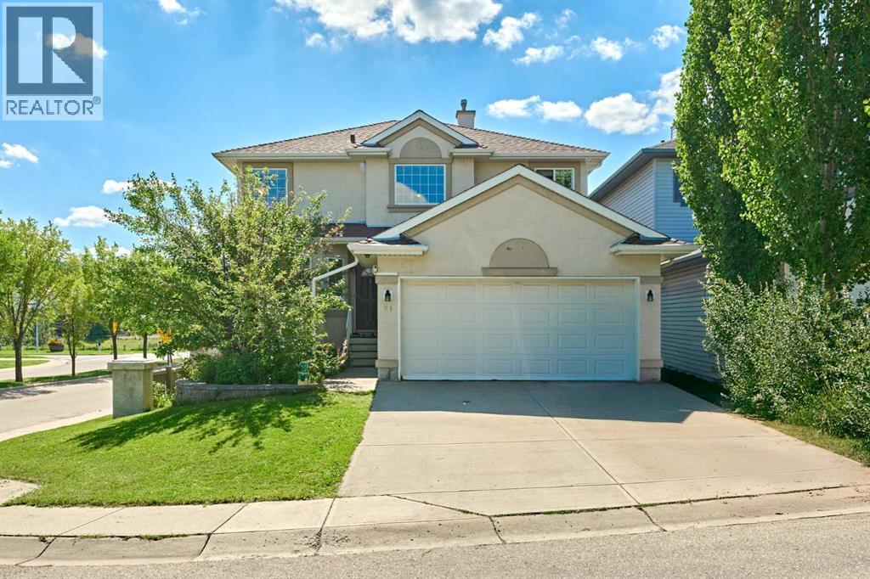
Highlights
Description
- Home value ($/Sqft)$392/Sqft
- Time on Houseful59 days
- Property typeSingle family
- Neighbourhood
- Median school Score
- Lot size7,513 Sqft
- Year built1999
- Garage spaces2
- Mortgage payment
**OPEN HOUSE 1-3 PM SUN, Oct 5 ,2025** Dream Family Home in Edgemont! Move-in ready, across from a playground, steps to ravine, pond and walking paths, with a school bus stop at the backyard. This 2-story offers 4 bedrooms plus den and a finished basement, featuring a bright foyer with soaring ceilings, formal living, family and dining rooms, and a main floor den. The spacious master comes with a retreat area, jet tub, shower and walk-in closet, while the basement includes a large rec room, bedroom, bath and workout/playroom that can be converted to a 5th bedroom. Upgrades include newer shingles, water tank, smart switches and high-efficiency furnace pipe provision. The oversized 698 m² south backyard is sun-filled, private and beautifully landscaped with flowers and fruit trees, supported by a full irrigation system ,complete with a decked shed, tool shed and garage pegboards. Situated in the desirable Edgemont School boundary, this well-maintained home truly shows pride of ownership and is the perfect family home—call today for your private showing! (id:63267)
Home overview
- Cooling None
- Heat source Natural gas
- Heat type Forced air
- # total stories 2
- Construction materials Wood frame
- Fencing Fence
- # garage spaces 2
- # parking spaces 4
- Has garage (y/n) Yes
- # full baths 3
- # half baths 1
- # total bathrooms 4.0
- # of above grade bedrooms 4
- Flooring Carpeted, ceramic tile, hardwood
- Has fireplace (y/n) Yes
- Subdivision Edgemont
- Directions 2202829
- Lot desc Landscaped
- Lot dimensions 698
- Lot size (acres) 0.17247343
- Building size 2041
- Listing # A2250723
- Property sub type Single family residence
- Status Active
- Den 3.633m X 3.633m
Level: Basement - Bedroom 3.834m X 3.048m
Level: Basement - Other 3.81m X 5.767m
Level: Basement - Bathroom (# of pieces - 4) 1.576m X 2.438m
Level: Basement - Furnace 4.624m X 4.901m
Level: Basement - Laundry 1.829m X 3.149m
Level: Main - Dining room 2.768m X 3.81m
Level: Main - Other 3.938m X 3.1m
Level: Main - Living room 3.557m X 3.072m
Level: Main - Bathroom (# of pieces - 2) 1.5m X 1.777m
Level: Main - Family room 3.962m X 4.877m
Level: Main - Office 2.743m X 3.252m
Level: Main - Other 1.625m X 3.024m
Level: Main - Other 1.32m X 1.548m
Level: Upper - Other 1.32m X 1.347m
Level: Upper - Primary bedroom 5.029m X 3.786m
Level: Upper - Bedroom 3.633m X 3.225m
Level: Upper - Bathroom (# of pieces - 4) 3.176m X 3.786m
Level: Upper - Bedroom 3.658m X 3.225m
Level: Upper - Bathroom (# of pieces - 4) 2.566m X 1.5m
Level: Upper
- Listing source url Https://www.realtor.ca/real-estate/28769126/51-edgeridge-view-nw-calgary-edgemont
- Listing type identifier Idx

$-2,133
/ Month



