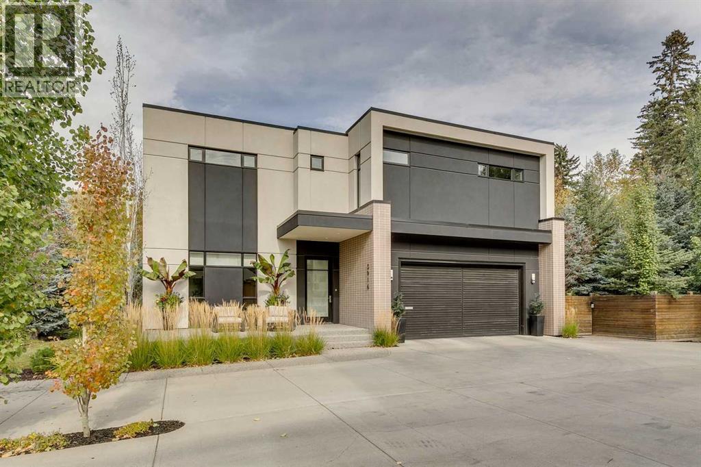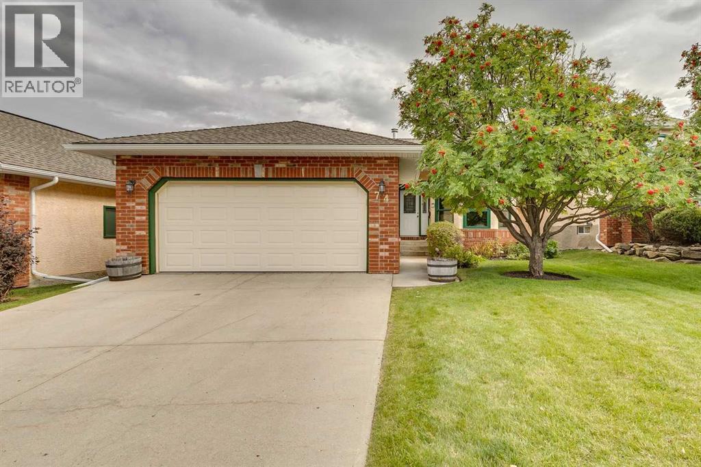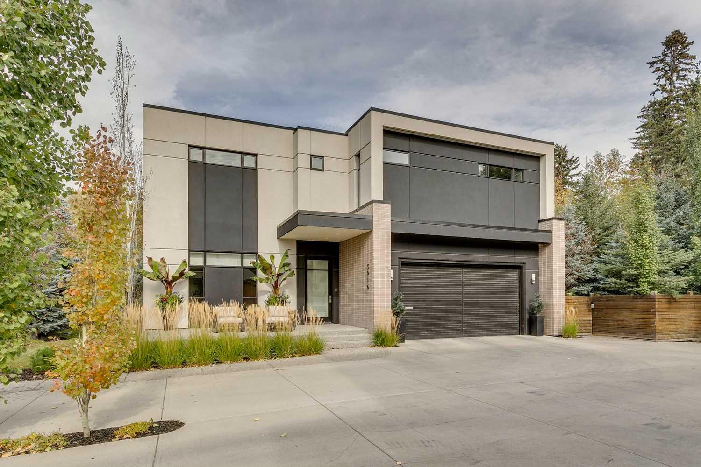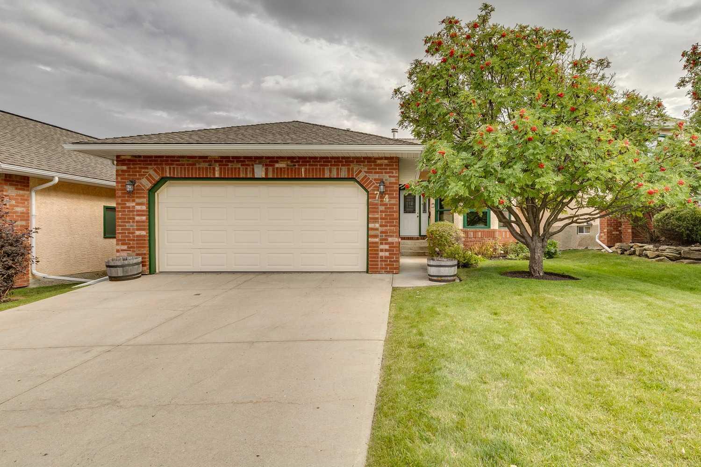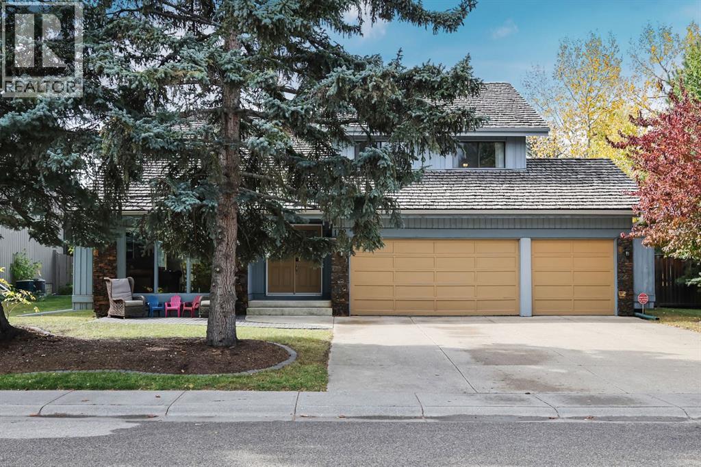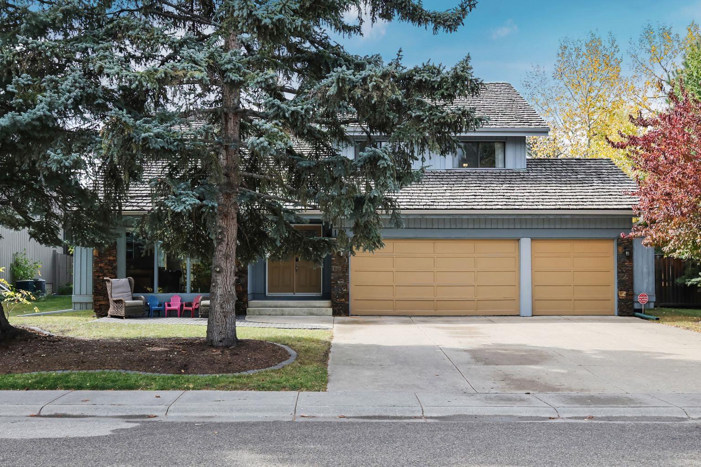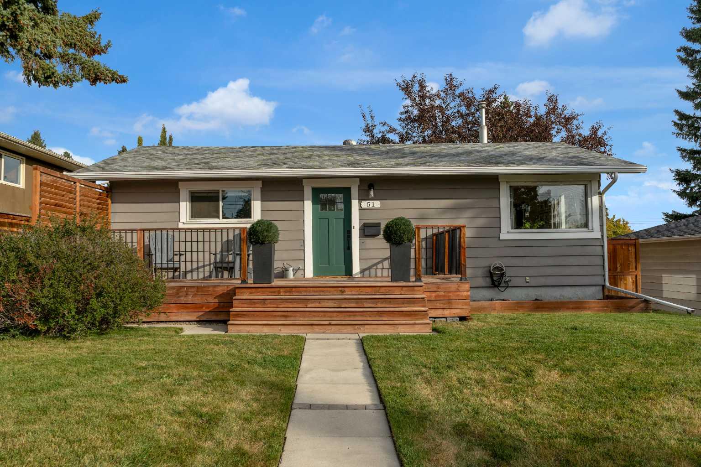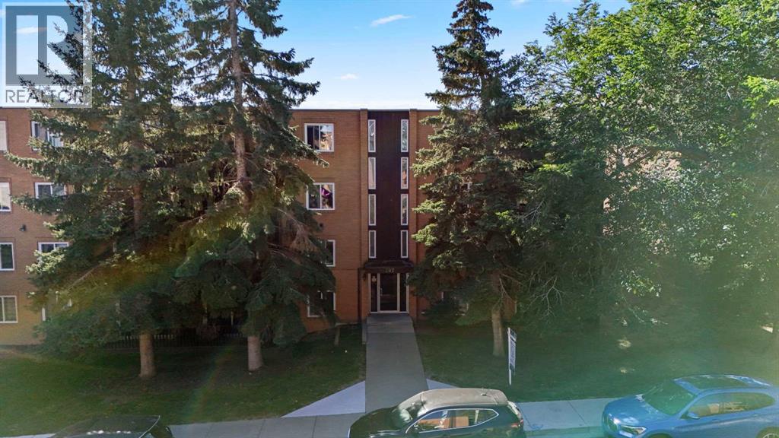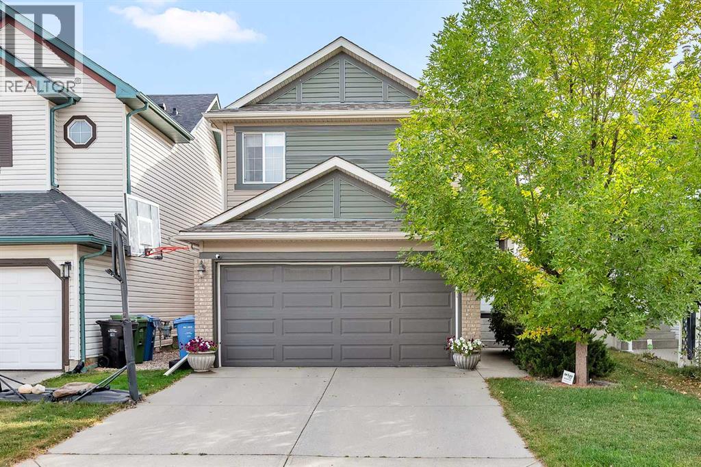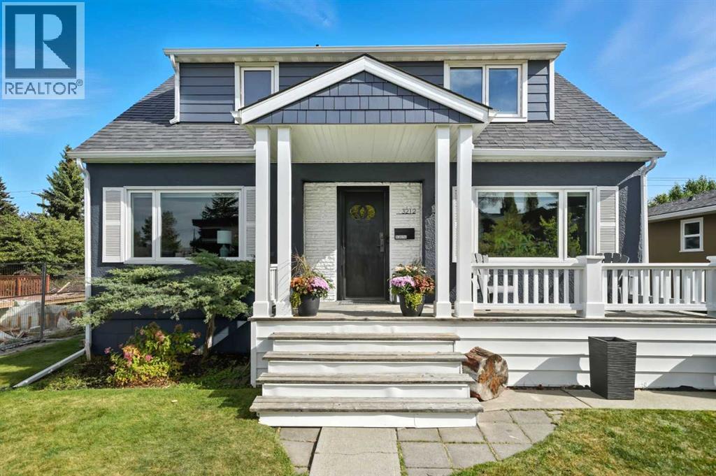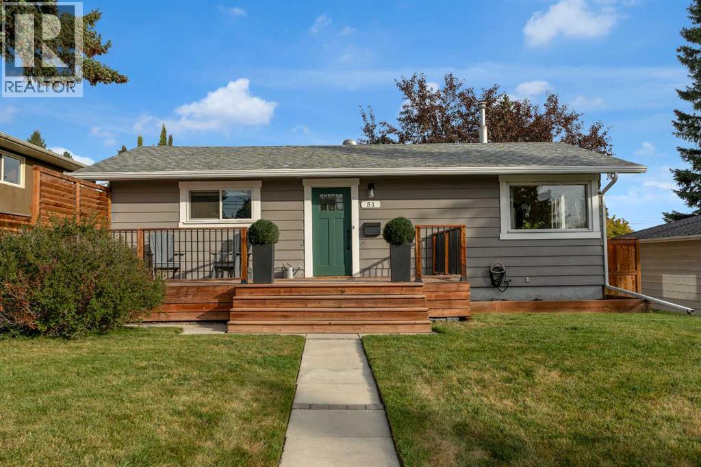
Highlights
Description
- Home value ($/Sqft)$736/Sqft
- Time on Housefulnew 1 hour
- Property typeSingle family
- StyleBungalow
- Neighbourhood
- Median school Score
- Lot size4,994 Sqft
- Year built1959
- Garage spaces1
- Mortgage payment
An amazing opportunity to own this bungalow that is FULLY RENOVATED and refurbished, top to bottom, truly a turnkey property that sits on a quiet, tree lined crescent in the inner-city neighborhood of Haysboro! The community provides easy access to major arteries, established schools, public transportation, shopping and entertainment amenities, and it’s a short walk to the LRT STATION. This gorgeous home offers beautiful curb appeal with a massive front deck and manicured front lawn, and inside the floor plan has been altered to create an open space perfect for families and entertaining. Loads of windows fill the home with natural daylight, showcasing a large living room with cozy fireplace, dining nook, and chef worthy kitchen all adjacent to each other. The fully renovated kitchen features fresh white cabinets and drawers, stone countertops, stainless steel appliances, and a huge island with even more storage. The main level boasts 2 bedrooms, including a primary suite with PAX SYSTEM, and a “mostly” new 4 piece bath. The lower level was COMPLETELY REDONE in 2024 and offers a large rumpus room, bedroom with egress window, and an amazing bathroom with oversized shower, tile to ceiling, and black trimmed sliding glass doors. A fully finished laundry room with pocket door provides storage and function. More upgrades include luxury vinyl plank flooring up & down, new plumbing (including stack and updated sewer line to city with backflow preventer), new electrical, new windows in kitchen and bedrooms + all 4 in the basement, spray foam insulation on basement walls for higher R value and sound protection, air conditioning added in 2024, roof 2016, and garage roof 2024. On the exterior you’ll find a gorgeous backyard with single detached garage, mature landscaping, deck and patio, newer fence, gravel pad for RV or extra vehicle, and re-levelled yard with new sod. Even the screen door is NEW! Pride of ownership is evident throughout this beautiful home! (id:63267)
Home overview
- Cooling Central air conditioning
- Heat source Natural gas
- Heat type Forced air
- # total stories 1
- Construction materials Wood frame
- Fencing Fence
- # garage spaces 1
- # parking spaces 1
- Has garage (y/n) Yes
- # full baths 2
- # total bathrooms 2.0
- # of above grade bedrooms 3
- Flooring Laminate
- Has fireplace (y/n) Yes
- Subdivision Haysboro
- Directions 2134746
- Lot desc Landscaped
- Lot dimensions 464
- Lot size (acres) 0.11465283
- Building size 870
- Listing # A2260753
- Property sub type Single family residence
- Status Active
- Bedroom 3.658m X 3.225m
Level: Lower - Bathroom (# of pieces - 3) 3.149m X 2.615m
Level: Lower - Recreational room / games room 10.363m X 3.938m
Level: Lower - Laundry 3.834m X 3.2m
Level: Lower - Bathroom (# of pieces - 4) 2.134m X 1.524m
Level: Main - Bedroom 3.2m X 2.819m
Level: Main - Dining room 3.633m X 1.829m
Level: Main - Kitchen 5.358m X 3.481m
Level: Main - Living room 4.572m X 3.633m
Level: Main - Primary bedroom 4.267m X 3.124m
Level: Main
- Listing source url Https://www.realtor.ca/real-estate/28936960/51-hazelwood-crescent-sw-calgary-haysboro
- Listing type identifier Idx

$-1,706
/ Month

