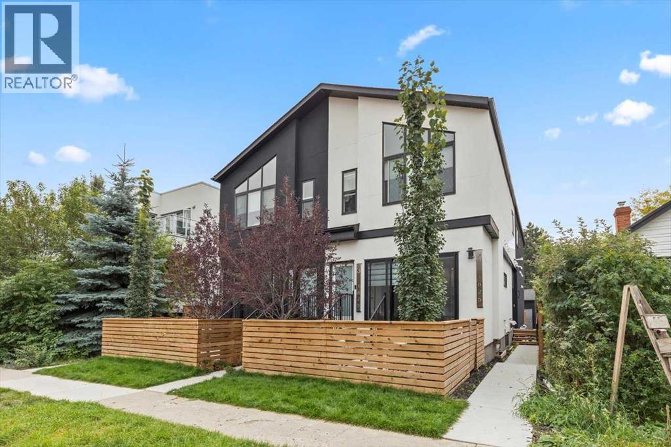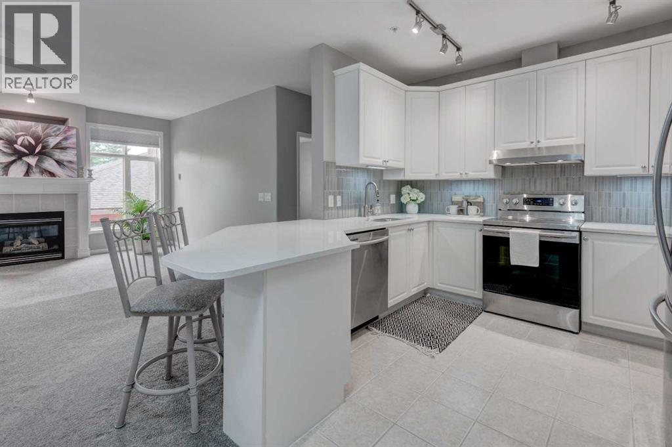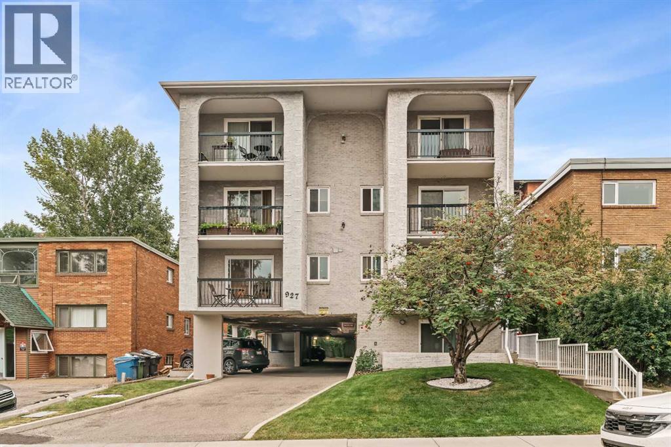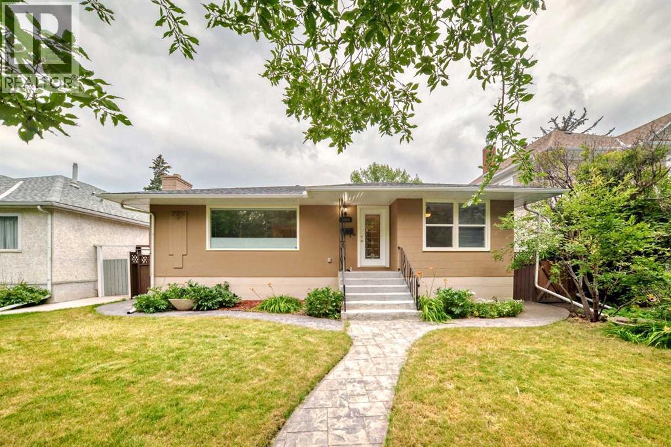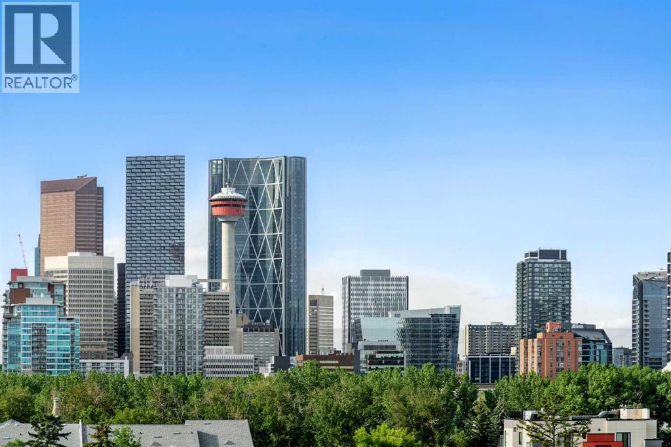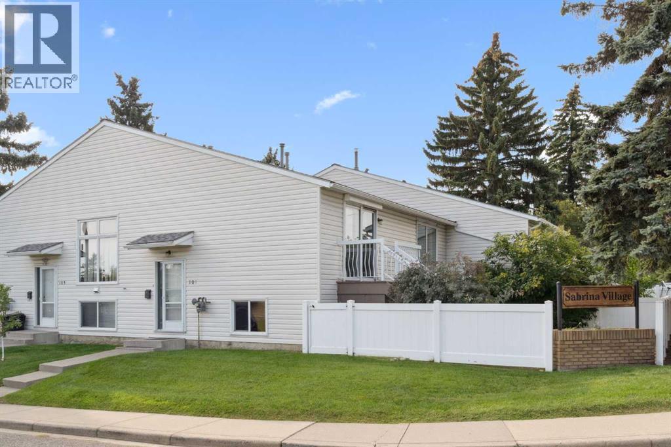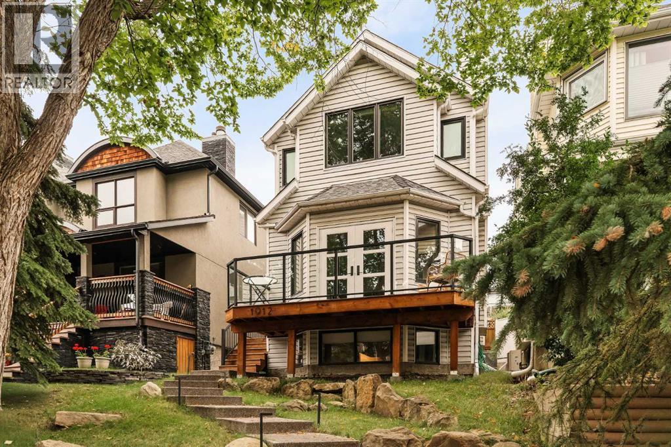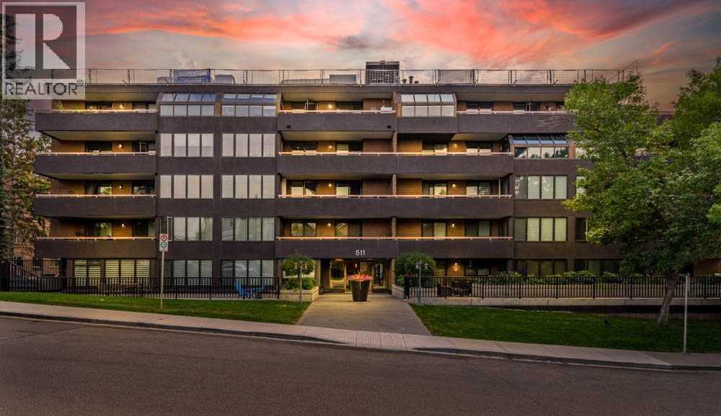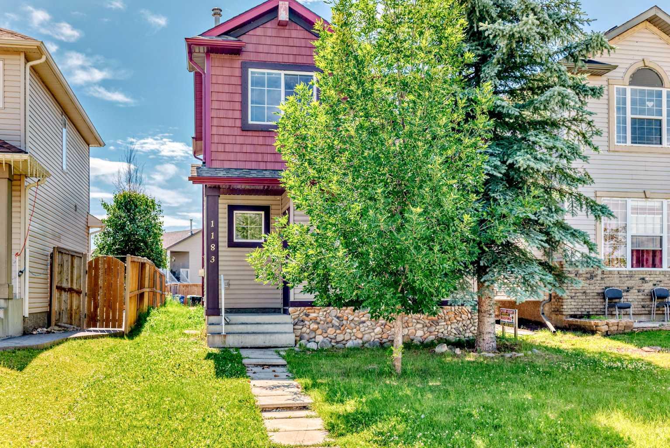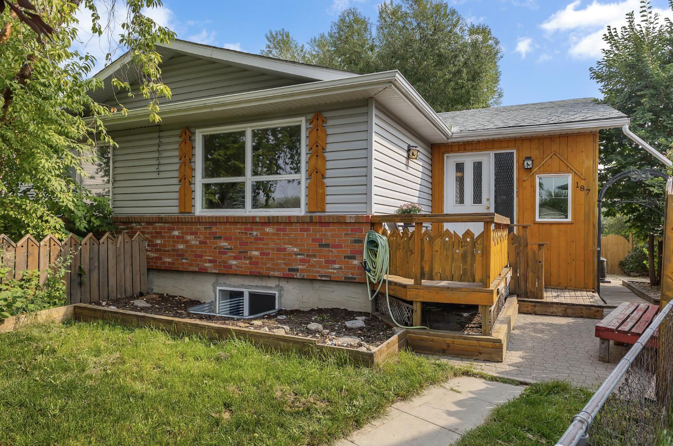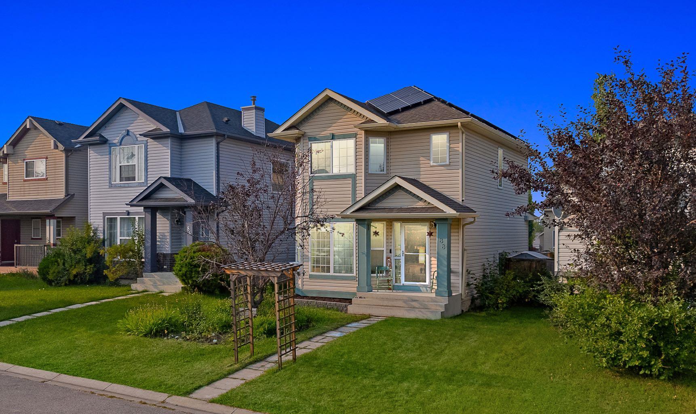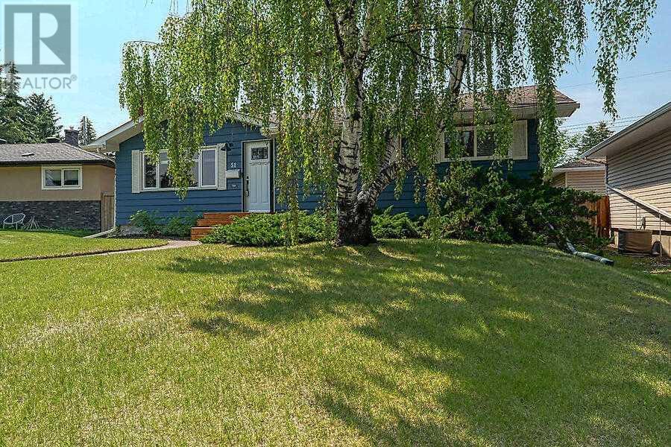
Highlights
This home is
39%
Time on Houseful
71 Days
School rated
7.1/10
Calgary
-3.2%
Description
- Home value ($/Sqft)$692/Sqft
- Time on Houseful71 days
- Property typeSingle family
- StyleBungalow
- Neighbourhood
- Median school Score
- Lot size5,167 Sqft
- Year built1958
- Garage spaces2
- Mortgage payment
LOCATED ON ONE OF WEST HAYSBORO'S BEST STREETS ; THIS 3 BEDROOM UP/1 DOWN FEATURES RENOVATED KITCHEN , BATHROOM , TWO BRICK FIREPLACES WITH HIGH END INSERTS, TWO BATHROOMS, AND SPACIOUS LOWER RECROOM. A FRESH OPEN DESIGN WITH SHARP USE OF TILE AND HARDWOOD THROUGHOUT . SIZEABLE PRIVATE SOUTH BACKYARD HAS A GARDEN AREA, FIREPIT , AND A DOUBLE GARAGE. THE BACK ALLY IS PAVED . A QUIET LOCATION CLOSE TO THE COMMUNITY CENTER , HAYSBORO ELEMENTARY , WOODMAN JUNIOR HIGH , AND TRANSIT. SEE VIRTUAL TOUR FOR ADDITIONAL PHOTOS AND VIRTUAL TOUR (id:63267)
Home overview
Amenities / Utilities
- Cooling None
- Heat type Forced air
Exterior
- # total stories 1
- Fencing Fence
- # garage spaces 2
- # parking spaces 2
- Has garage (y/n) Yes
Interior
- # full baths 2
- # total bathrooms 2.0
- # of above grade bedrooms 4
- Flooring Hardwood, tile
- Has fireplace (y/n) Yes
Location
- Subdivision Haysboro
Lot/ Land Details
- Lot dimensions 480
Overview
- Lot size (acres) 0.11860637
- Building size 1010
- Listing # A2234016
- Property sub type Single family residence
- Status Active
Rooms Information
metric
- Bedroom 3.29m X 3.21m
Level: Lower - Recreational room / games room 11.61m X 4.71m
Level: Lower - Bathroom (# of pieces - 3) 2.17m X 1.86m
Level: Lower - Bedroom 3.02m X 2.76m
Level: Main - Bedroom 3.8m X 2.45m
Level: Main - Bathroom (# of pieces - 4) 2.45m X 1.52m
Level: Main - Primary bedroom 3.9m X 3.8m
Level: Main - Living room 5.5m X 3.8m
Level: Main - Eat in kitchen 5m X 3.8m
Level: Main
SOA_HOUSEKEEPING_ATTRS
- Listing source url Https://www.realtor.ca/real-estate/28521951/51-hollyburn-road-sw-calgary-haysboro
- Listing type identifier Idx
The Home Overview listing data and Property Description above are provided by the Canadian Real Estate Association (CREA). All other information is provided by Houseful and its affiliates.

Lock your rate with RBC pre-approval
Mortgage rate is for illustrative purposes only. Please check RBC.com/mortgages for the current mortgage rates
$-1,864
/ Month25 Years fixed, 20% down payment, % interest
$
$
$
%
$
%

Schedule a viewing
No obligation or purchase necessary, cancel at any time
Nearby Homes
Real estate & homes for sale nearby

