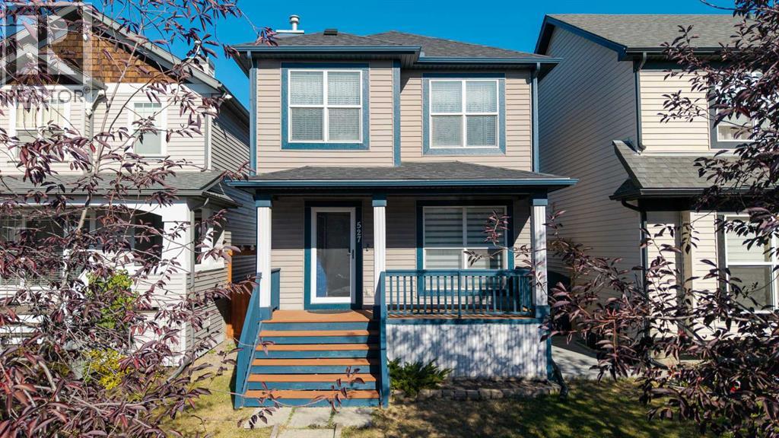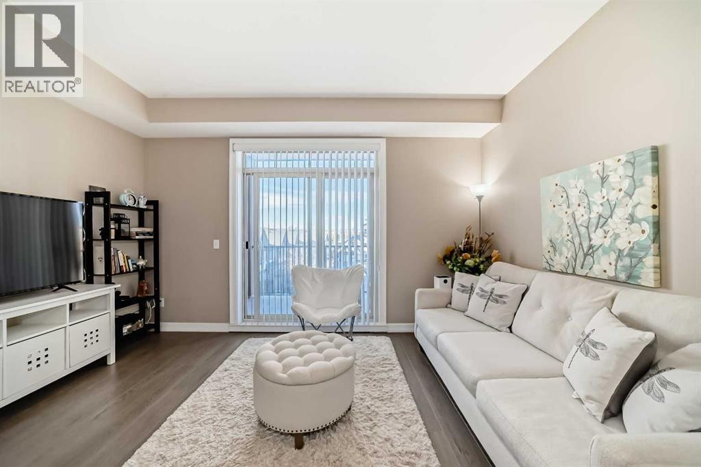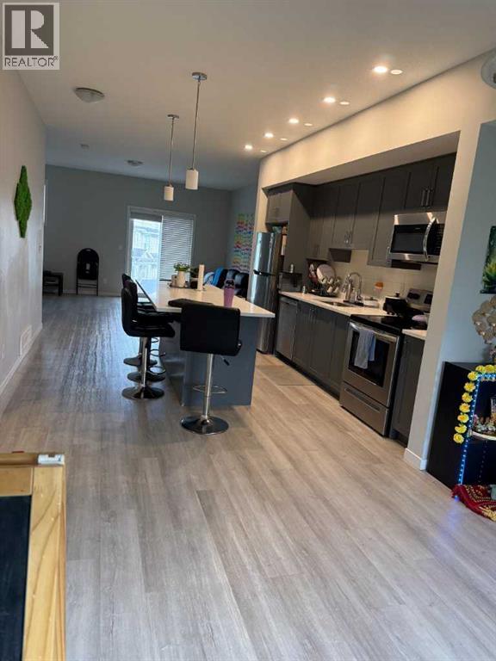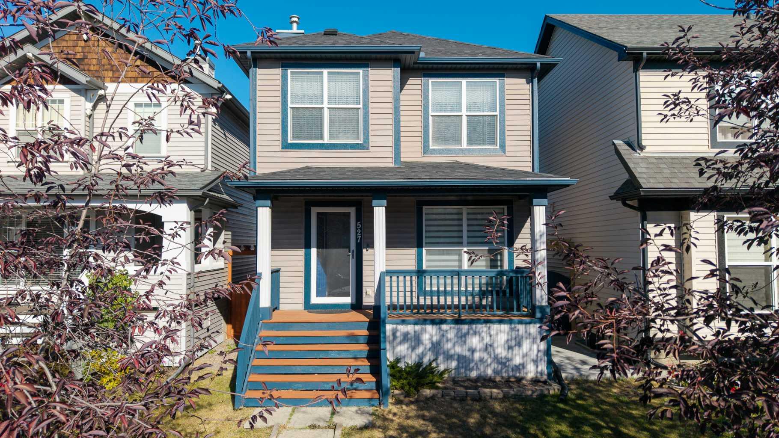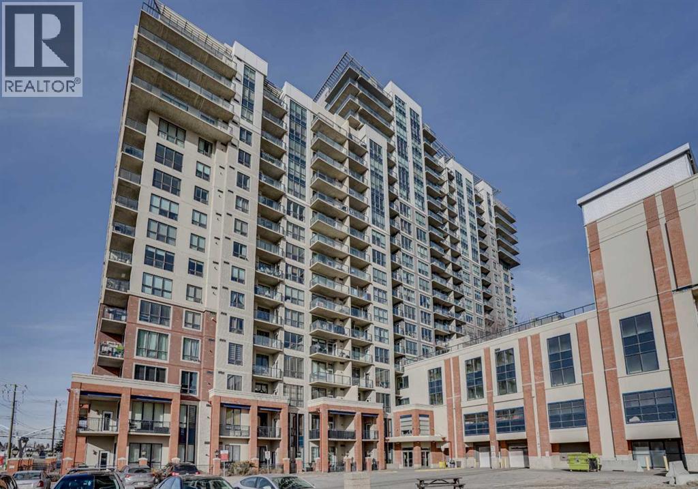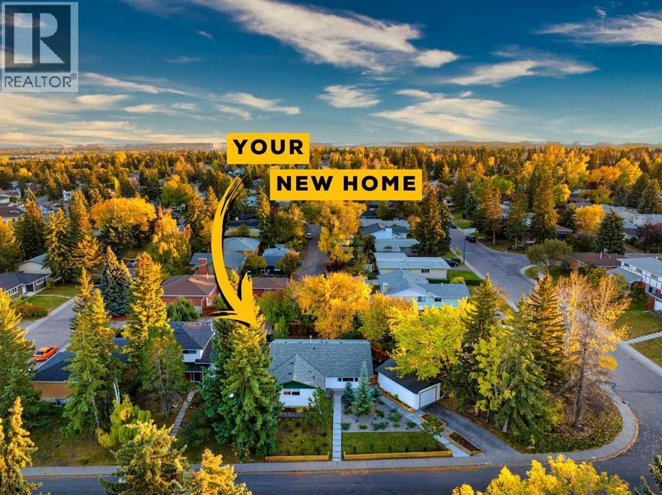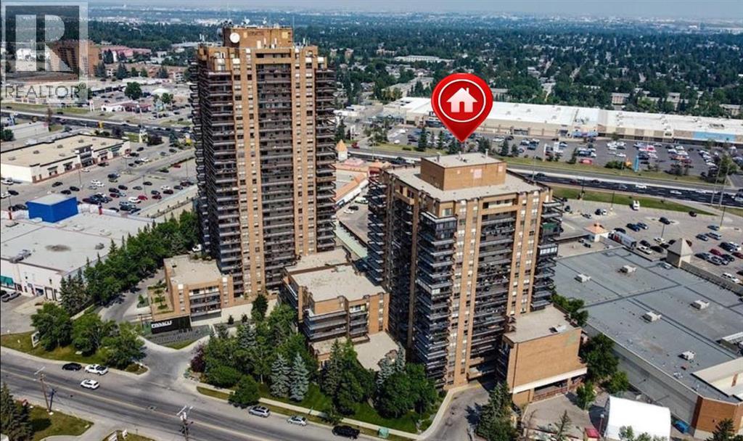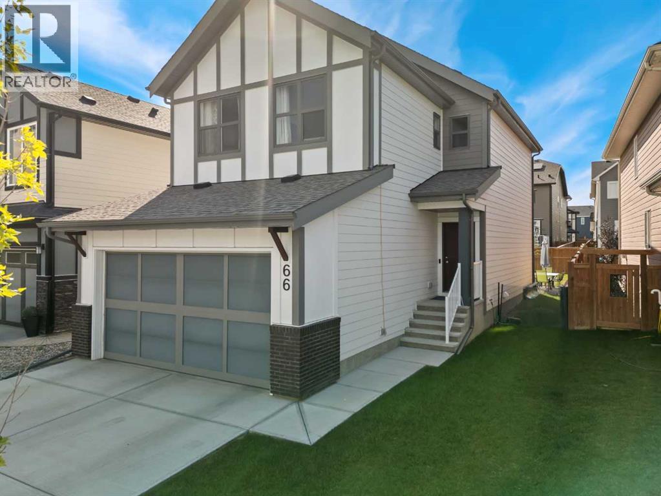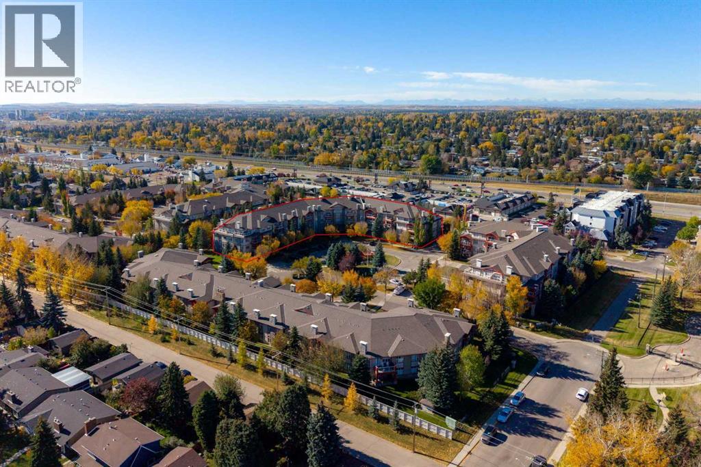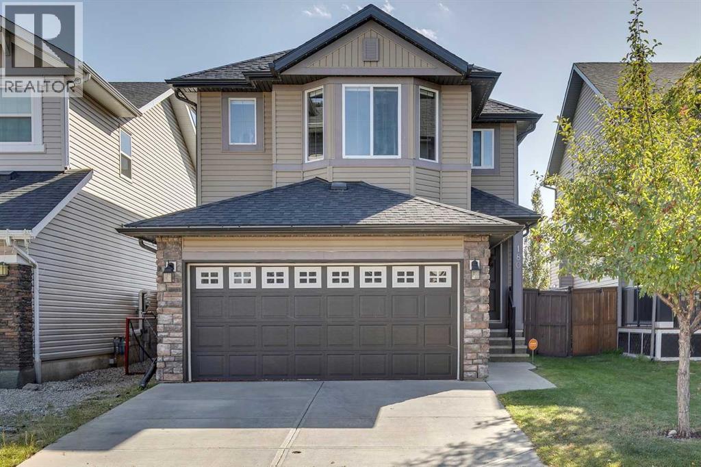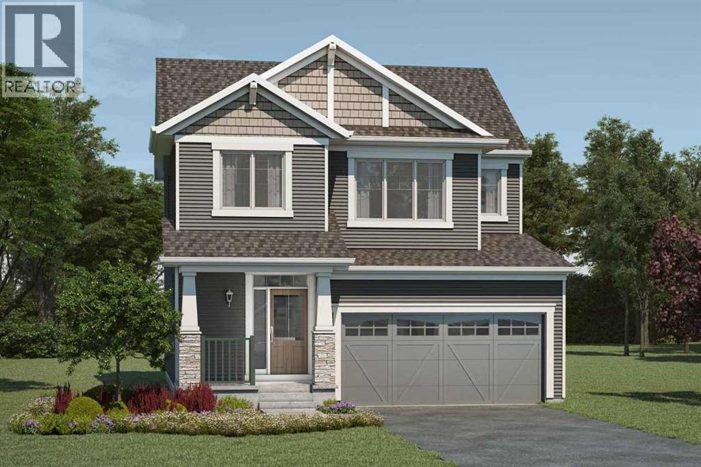- Houseful
- AB
- Calgary
- McKenzie Towne
- 51 Inverness Grv SE
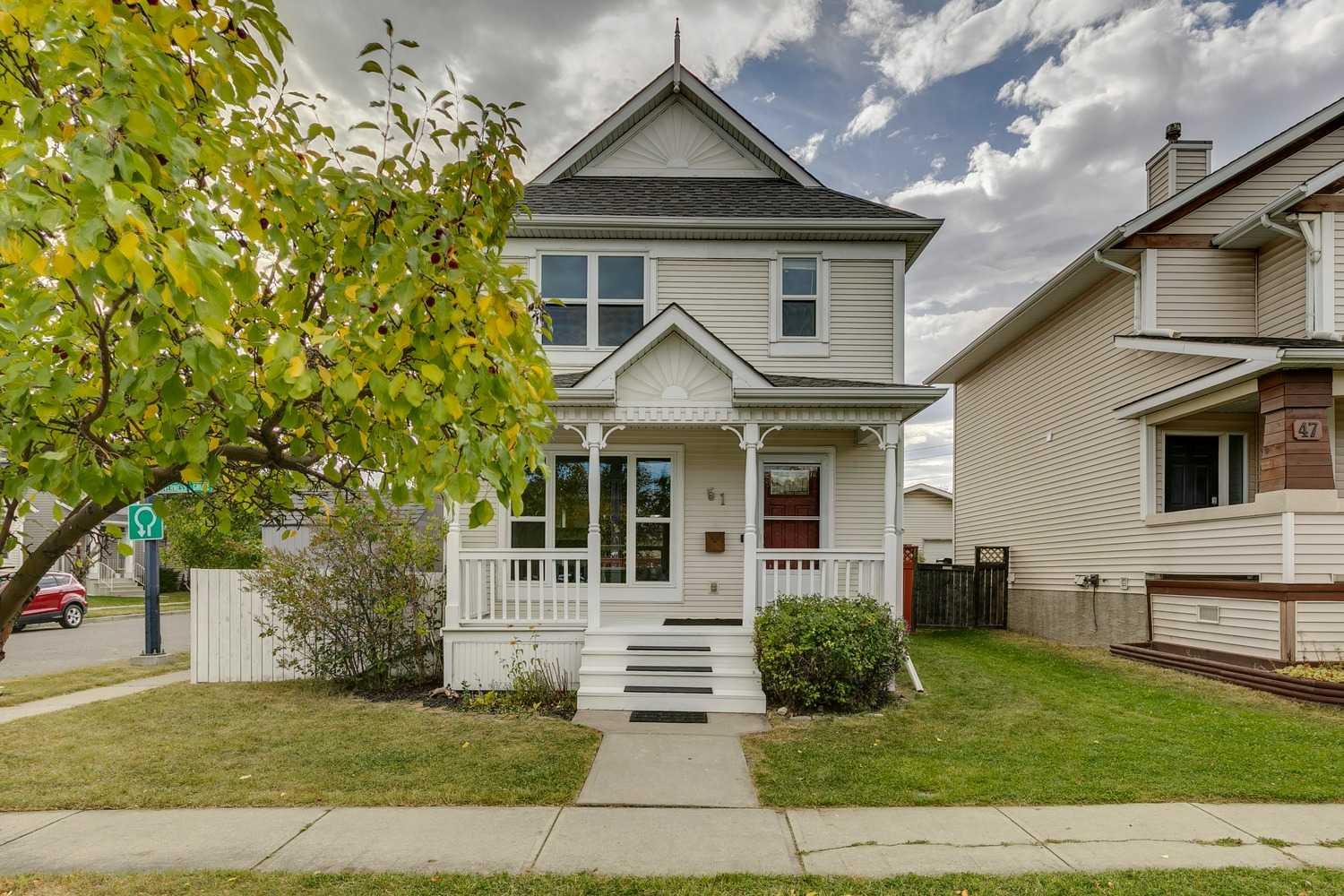
Highlights
Description
- Home value ($/Sqft)$414/Sqft
- Time on Houseful12 days
- Property typeResidential
- Style2 storey
- Neighbourhood
- Median school Score
- Lot size4,356 Sqft
- Year built1997
- Mortgage payment
Excellent opportunity to settle & raise your family in McKenzie Towne! Spacious 1,340 sqft two storey on a quiet street in the heart of Inverness. Open main floor brings in an abundance of natural light. Large living room featuring a 3-sided fireplace, full size dining area adjacent to the kitchen. The kitchen has a corner pantry, island with breakfast bar, sliding doors to the huge deck and west exposure yard. Convenient 1/2 bath completes the main floor. The upper level offers 2 bedrooms, 4 piece bathroom and a spacious primary bedroom with walk-in closet and 4 piece ensuite. The lower level is unspoiled and has excellent potential for future development. Shingles on home & garage replaced in 2017. New windows throughout (except basement). Large corner lot is fully fenced, plenty of space for the kids to play! Oversized double detached garage with back lane access. The property is in good overall condition with opportunity to upgrade and personalize. Enjoy all the wonderful amenities that McKenzie Towne has to offer! Close to shops, restaurants and pathways along the pond. Great value! Immediate possession.
Home overview
- Cooling None
- Heat type Forced air, natural gas
- Pets allowed (y/n) No
- Building amenities None
- Construction materials Vinyl siding, wood frame
- Roof Asphalt shingle
- Fencing Fenced
- # parking spaces 2
- Has garage (y/n) Yes
- Parking desc Alley access, double garage detached
- # full baths 2
- # half baths 1
- # total bathrooms 3.0
- # of above grade bedrooms 3
- Flooring Carpet, laminate
- Appliances Dishwasher, electric stove, garage control(s), microwave, range hood, washer/dryer
- Laundry information In basement
- County Calgary
- Subdivision Mckenzie towne
- Zoning description R-g
- Directions Chuntest
- Exposure Ne
- Lot desc Back lane, corner lot, irregular lot, landscaped
- Lot size (acres) 0.1
- Basement information Full,unfinished
- Building size 1341
- Mls® # A2260983
- Property sub type Single family residence
- Status Active
- Tax year 2025
- Listing type identifier Idx

$-1,480
/ Month

