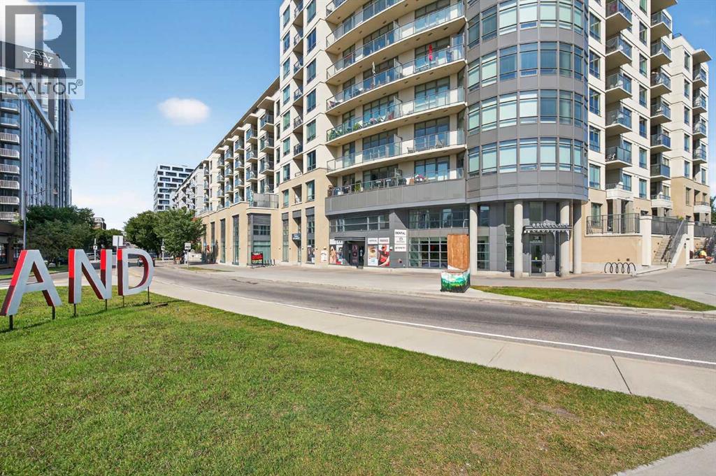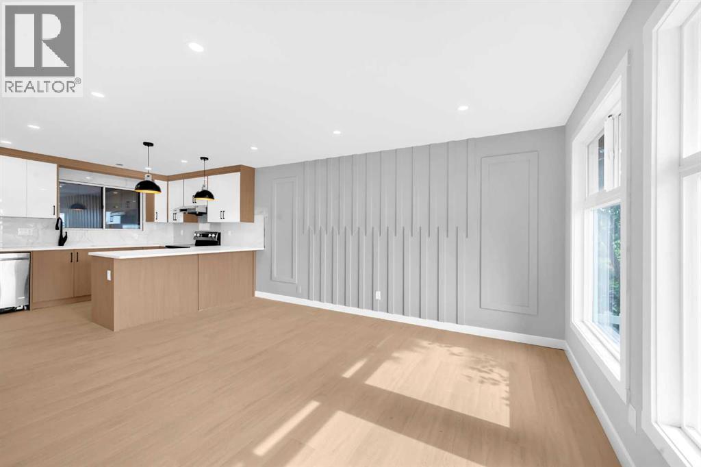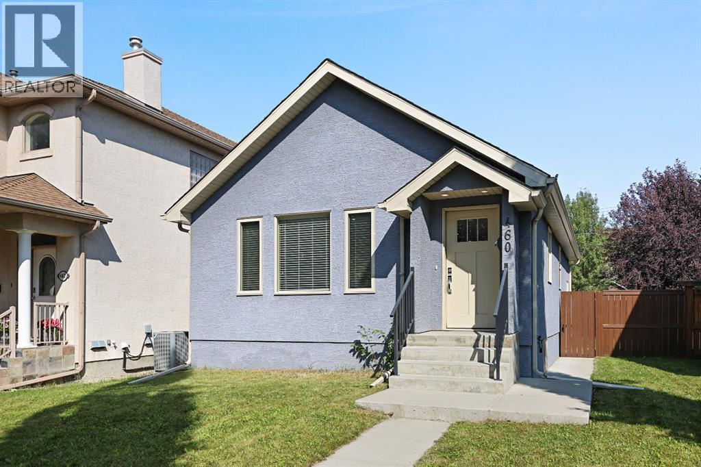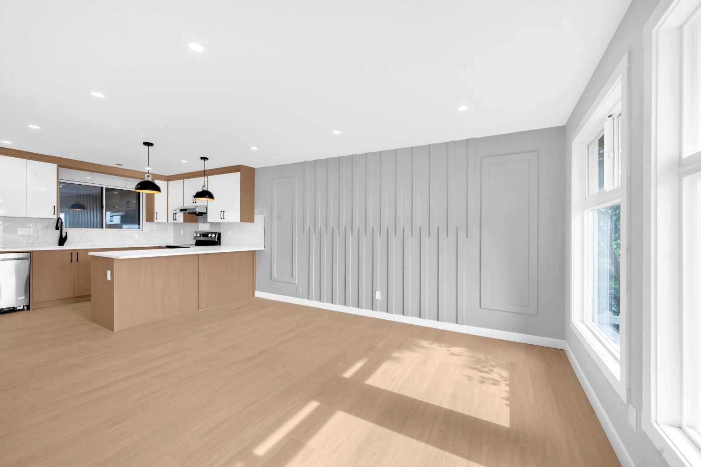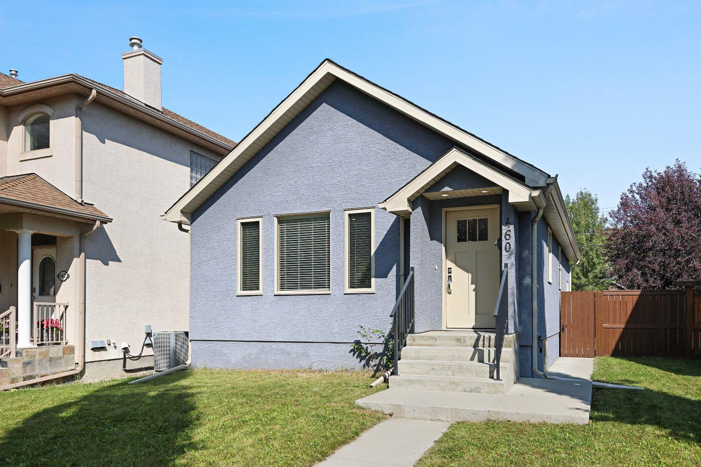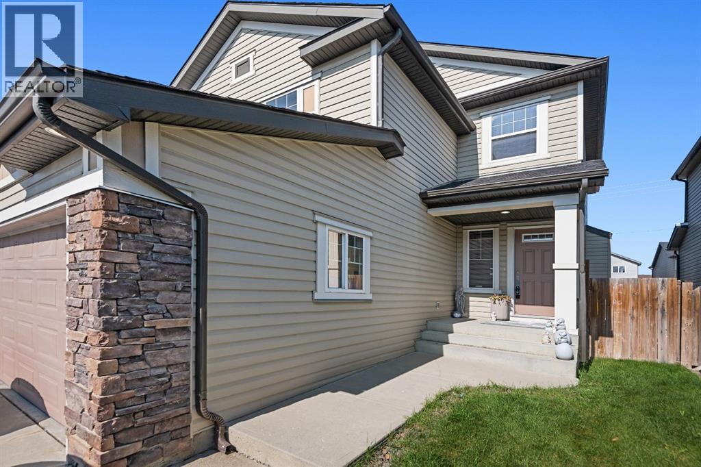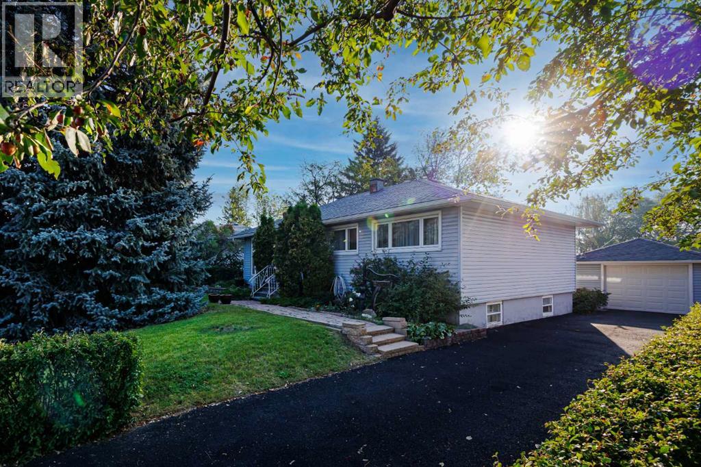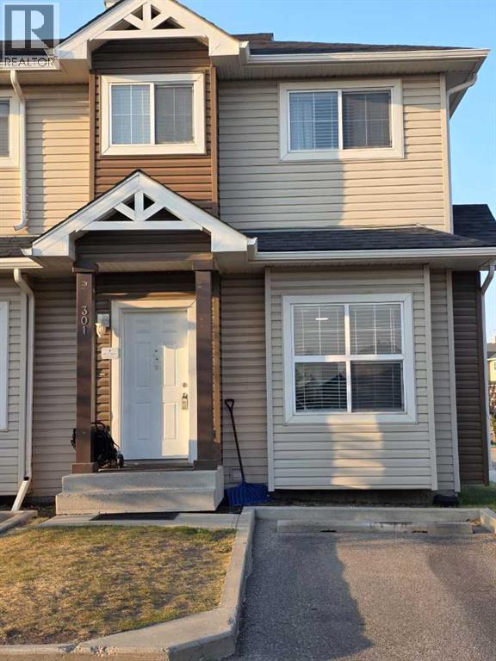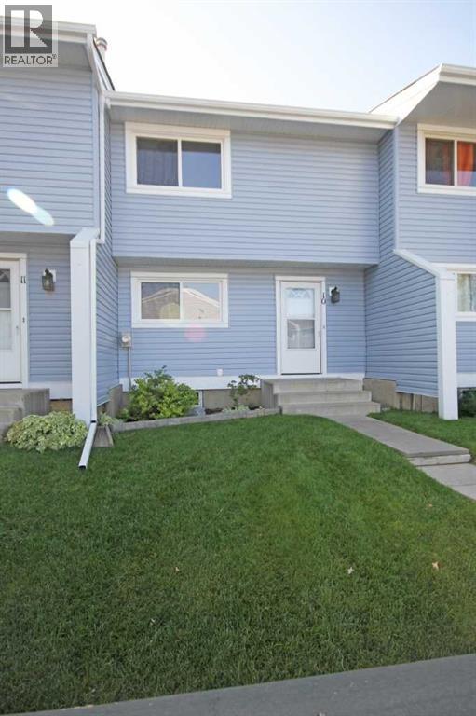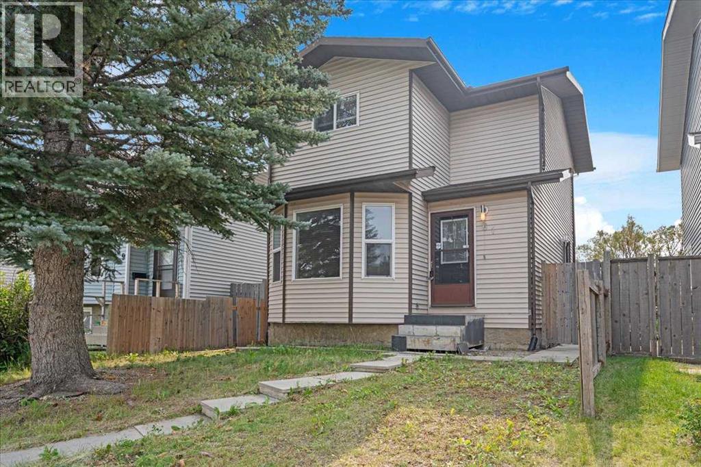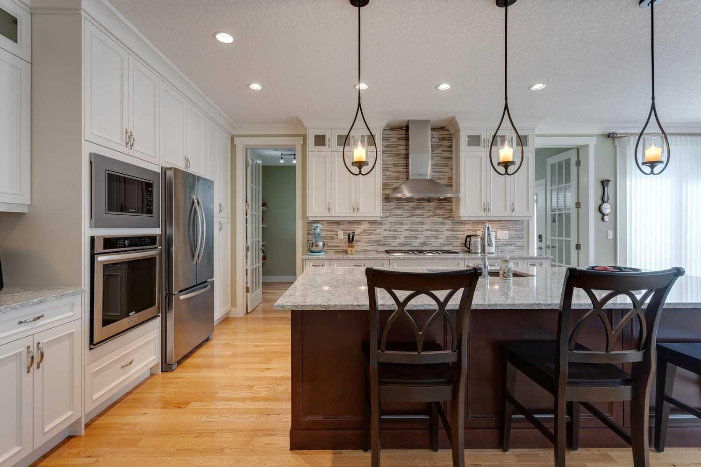- Houseful
- AB
- Calgary
- Martindale
- 51 Martinridge Grv NE
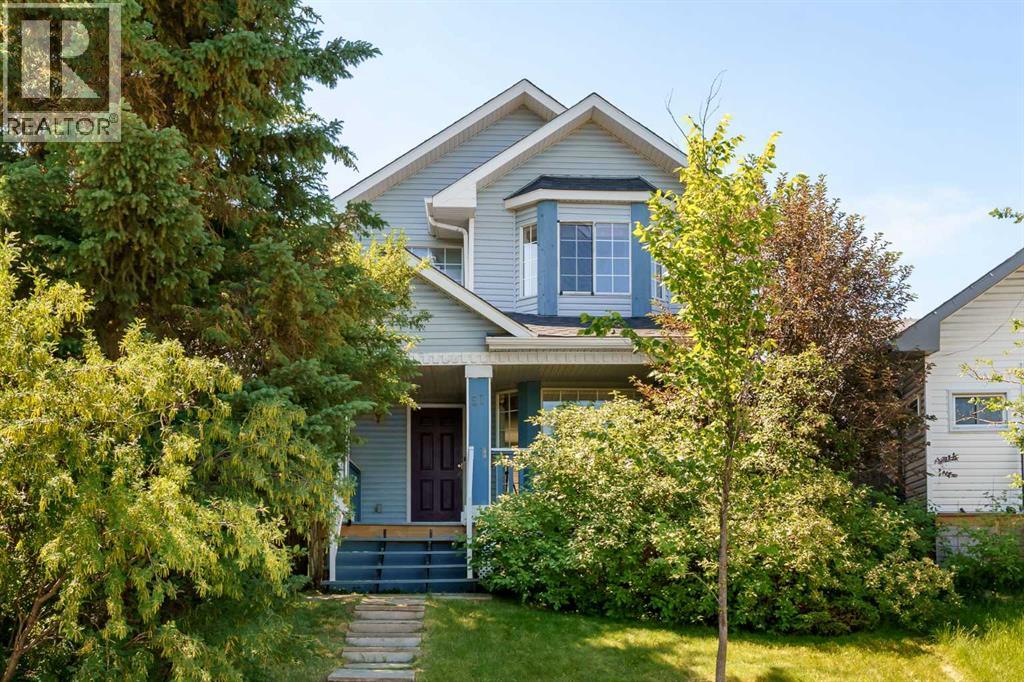
Highlights
This home is
25%
Time on Houseful
60 Days
School rated
5.3/10
Calgary
-3.2%
Description
- Home value ($/Sqft)$366/Sqft
- Time on Houseful60 days
- Property typeSingle family
- Neighbourhood
- Median school Score
- Lot size3,251 Sqft
- Year built1992
- Garage spaces2
- Mortgage payment
***3 BEDROOM/2.5 BATHROOMS just under 1300 SQ.FT above grade*** BASEMENT SUITE(illegal) WITH A SEPARATE ENTRANCE***2 CAR DETACHED GARAGE***Very beautiful MATURE TREES ON QUIET STREET***Playground for kids just a few doors down/Elementary school is short walking distance/Very close proximity to Superstore and LRT. With a little bit of TLC this property will absolutely shine. THIS IS THE BEST DEAL IN ALL OF THE NORTHEAST! Come view it now before it's too late! Great opportunity to make money NOW! (id:63267)
Home overview
Amenities / Utilities
- Cooling None
- Heat source Natural gas
- Heat type Forced air
Exterior
- # total stories 2
- Construction materials Wood frame
- Fencing Fence
- # garage spaces 2
- # parking spaces 2
- Has garage (y/n) Yes
Interior
- # full baths 2
- # half baths 1
- # total bathrooms 3.0
- # of above grade bedrooms 4
- Flooring Carpeted, laminate, linoleum
Location
- Subdivision Martindale
Lot/ Land Details
- Lot dimensions 302
Overview
- Lot size (acres) 0.074623175
- Building size 1283
- Listing # A2237603
- Property sub type Single family residence
- Status Active
Rooms Information
metric
- Den 2.362m X 1.929m
Level: Lower - Bedroom 2.262m X 2.006m
Level: Lower - Living room 5.358m X 3.252m
Level: Lower - Bathroom (# of pieces - 3) Measurements not available
Level: Lower - Laundry 1.881m X 1.625m
Level: Lower - Dining room 2.49m X 1.576m
Level: Main - Living room 5.843m X 3.658m
Level: Main - Kitchen 3.277m X 2.615m
Level: Main - Bathroom (# of pieces - 2) Measurements not available
Level: Main - Bedroom 2.795m X 2.362m
Level: Upper - Bathroom (# of pieces - 4) Measurements not available
Level: Upper - Primary bedroom 4.014m X 3.886m
Level: Upper - Bedroom 2.795m X 2.591m
Level: Upper
SOA_HOUSEKEEPING_ATTRS
- Listing source url Https://www.realtor.ca/real-estate/28576732/51-martinridge-grove-ne-calgary-martindale
- Listing type identifier Idx
The Home Overview listing data and Property Description above are provided by the Canadian Real Estate Association (CREA). All other information is provided by Houseful and its affiliates.

Lock your rate with RBC pre-approval
Mortgage rate is for illustrative purposes only. Please check RBC.com/mortgages for the current mortgage rates
$-1,253
/ Month25 Years fixed, 20% down payment, % interest
$
$
$
%
$
%

Schedule a viewing
No obligation or purchase necessary, cancel at any time
Nearby Homes
Real estate & homes for sale nearby

